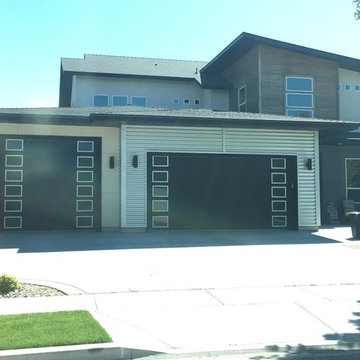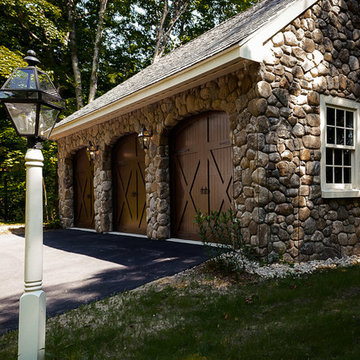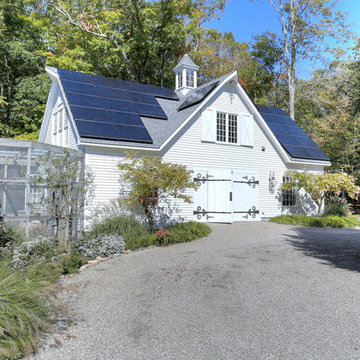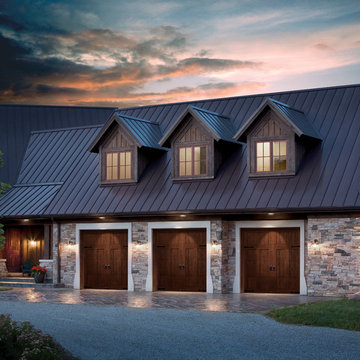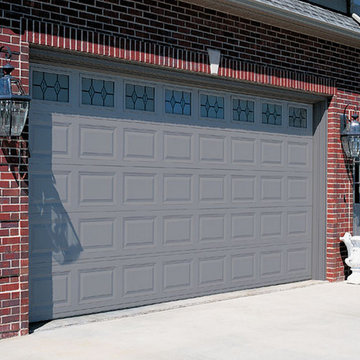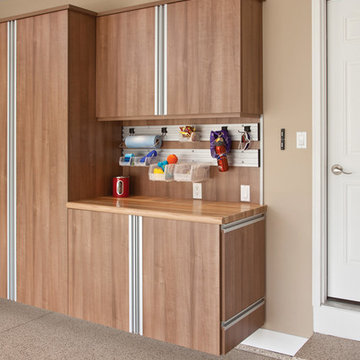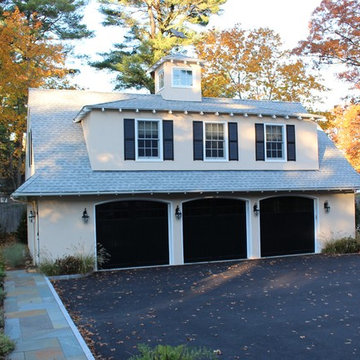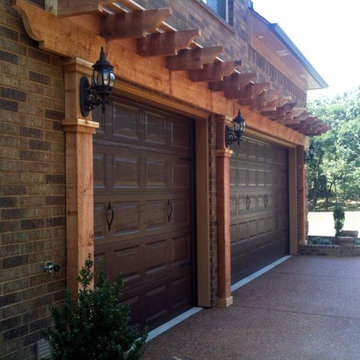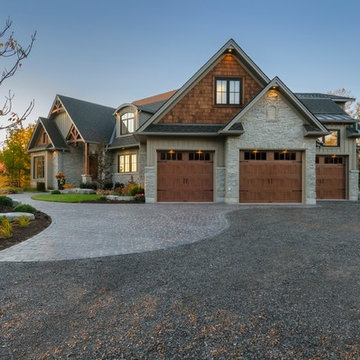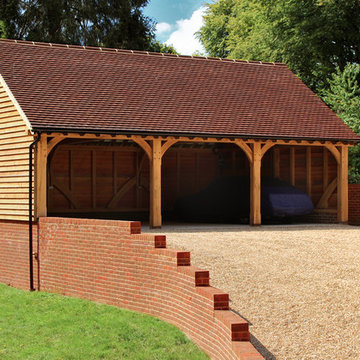1 328 foton på mellanstor trebils garage och förråd
Sortera efter:
Budget
Sortera efter:Populärt i dag
61 - 80 av 1 328 foton
Artikel 1 av 3
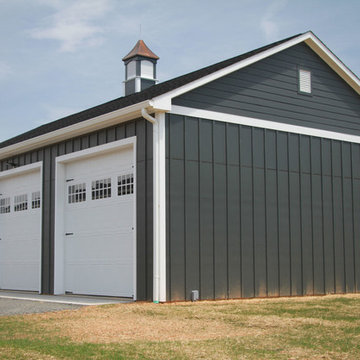
3- car garage
Lantlig inredning av en mellanstor fristående trebils garage och förråd
Lantlig inredning av en mellanstor fristående trebils garage och förråd
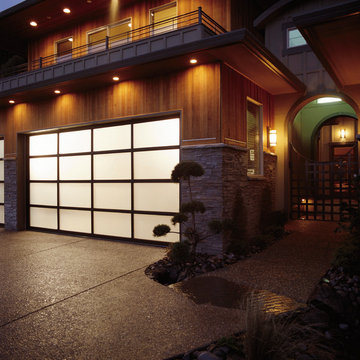
Idéer för att renovera en mellanstor funkis tillbyggd trebils garage och förråd
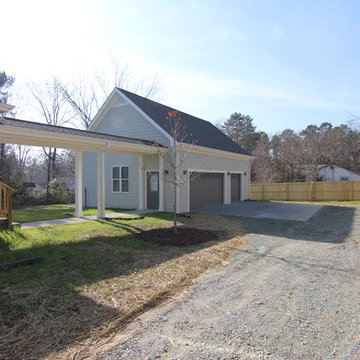
The detached three car garage connects to the home with a covered walkway leading to the laundry room / mudroom entrance.
Inredning av en amerikansk mellanstor fristående trebils garage och förråd
Inredning av en amerikansk mellanstor fristående trebils garage och förråd
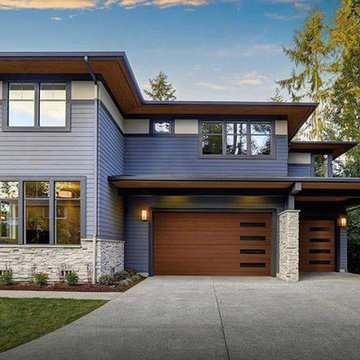
Exempel på en mellanstor modern tillbyggd trebils garage och förråd
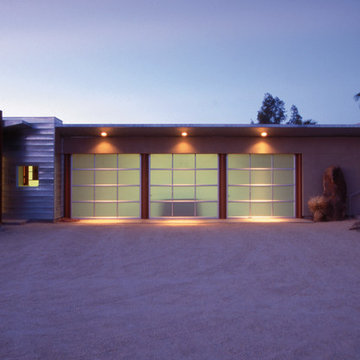
Tempered Glass shown with White Painted Frame
Inredning av en modern mellanstor fristående trebils carport
Inredning av en modern mellanstor fristående trebils carport

Rick Lee Photography
Idéer för en mellanstor rustik fristående garage och förråd
Idéer för en mellanstor rustik fristående garage och förråd
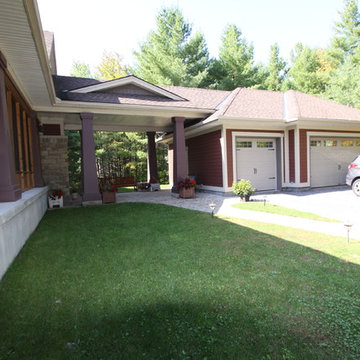
Inredning av en amerikansk mellanstor fristående trebils garage och förråd
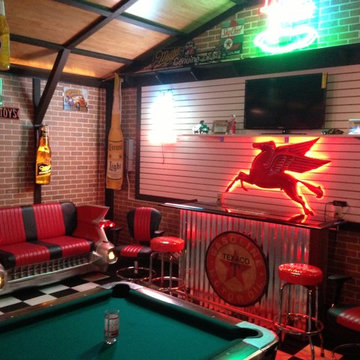
Custom Storage Solutions in Holland, Ohio was hired to design and build Berry a new bar to go with his awesome Man Cave. We made the bar a little over 6 feet long and 22 inches deep, 42 inches tall, just the right size for this space. It has a custom epoxy top, and some L.E.D. lighting that includes a remote to change colors anytime. We also used this same lighting behind the Pegasus sign behind the bar. We also installed our pvc flooring tiles by RaceDeck in a checkerboard pattern. Berry's man cave includes most of the essentials for a space like this, Bar number one, juke box, pool table, plenty of seating and lots of neon signs!
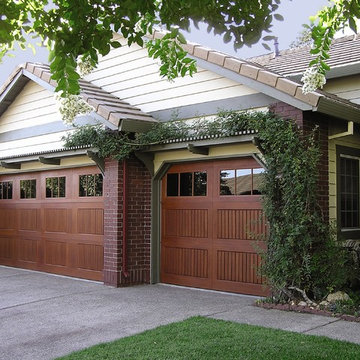
Fiberglass garage doors by Overhead Door Company.
Inspiration för en mellanstor vintage tillbyggd trebils carport
Inspiration för en mellanstor vintage tillbyggd trebils carport
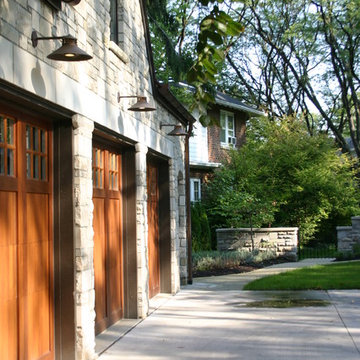
Located in a neighborhood of older homes, this stone Tudor Cottage is located on a triangular lot at the point of convergence of two tree lined streets. A new garage and addition to the west of the existing house have been shaped and proportioned to conform to the existing home, with its large chimneys and dormered roof.
A new three car garage has been designed with an additional large storage and expansion area above, which may be used for future living/play space. Stained cedar garage doors emulate the feel of an older carriage house.
1 328 foton på mellanstor trebils garage och förråd
4
