3 300 foton på mellanstor tvättstuga, med beige väggar
Sortera efter:
Budget
Sortera efter:Populärt i dag
41 - 60 av 3 300 foton
Artikel 1 av 3
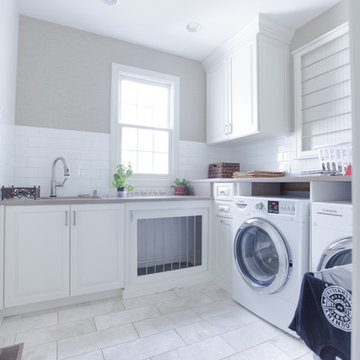
Kitchen, Living Room, Fireplace, Mudroom, Laundry Room, Deck Remodel Custom Living
Designer- Tom Lazzara
After Photos: Jamie Sangar and Justin Simms
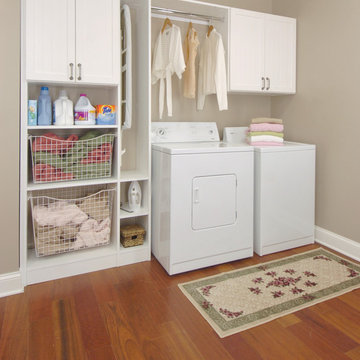
Inspiration för mellanstora klassiska linjära tvättstugor enbart för tvätt, med skåp i shakerstil, vita skåp, beige väggar, mörkt trägolv, en tvättmaskin och torktumlare bredvid varandra och brunt golv

Nestled in the hills of Monte Sereno, this family home is a large Spanish Style residence. Designed around a central axis, views to the native oaks and landscape are highlighted by a large entry door and 20’ wide by 10’ tall glass doors facing the rear patio. Inside, custom decorative trusses connect the living and kitchen spaces. Modern amenities in the large kitchen like the double island add a contemporary touch to an otherwise traditional home. The home opens up to the back of the property where an extensive covered patio is ideal for entertaining, cooking, and living.

Basement laundry idea that incorporates a double utility sink and enough cabinetry for storage purpose.
Inspiration för ett mellanstort vintage beige linjärt beige grovkök, med en allbänk, luckor med upphöjd panel, vita skåp, granitbänkskiva, beige väggar, vinylgolv, en tvättmaskin och torktumlare bredvid varandra och brunt golv
Inspiration för ett mellanstort vintage beige linjärt beige grovkök, med en allbänk, luckor med upphöjd panel, vita skåp, granitbänkskiva, beige väggar, vinylgolv, en tvättmaskin och torktumlare bredvid varandra och brunt golv

Inredning av en klassisk mellanstor parallell tvättstuga enbart för tvätt, med vita skåp, klinkergolv i porslin, en tvättmaskin och torktumlare bredvid varandra, en undermonterad diskho, luckor med infälld panel och beige väggar

With a design inspired by using sustainable materials, the owner of this contemporary home in Haughton, LA, wanted to achieve a modern exterior without sacrificing thermal performance and energy efficiency. The architect’s design called for spacious, light-filled rooms with walls of windows and doors to showcase the homeowner’s art collection. LEED® was also considered during the design and construction of the home. Critical to the project’s success was window availability with short lead times.

Karen was an existing client of ours who was tired of the crowded and cluttered laundry/mudroom that did not work well for her young family. The washer and dryer were right in the line of traffic when you stepped in her back entry from the garage and there was a lack of a bench for changing shoes/boots.
Planning began… then along came a twist! A new puppy that will grow to become a fair sized dog would become part of the family. Could the design accommodate dog grooming and a daytime “kennel” for when the family is away?
Having two young boys, Karen wanted to have custom features that would make housekeeping easier so custom drawer drying racks and ironing board were included in the design. All slab-style cabinet and drawer fronts are sturdy and easy to clean and the family’s coats and necessities are hidden from view while close at hand.
The selected quartz countertops, slate flooring and honed marble wall tiles will provide a long life for this hard working space. The enameled cast iron sink which fits puppy to full-sized dog (given a boost) was outfitted with a faucet conducive to dog washing, as well as, general clean up. And the piece de resistance is the glass, Dutch pocket door which makes the family dog feel safe yet secure with a view into the rest of the house. Karen and her family enjoy the organized, tidy space and how it works for them.

This laundry space/mudroom was carved out between the garage (which is located underneath the house), and the living space. It's a fairly simple, utilitarian space.
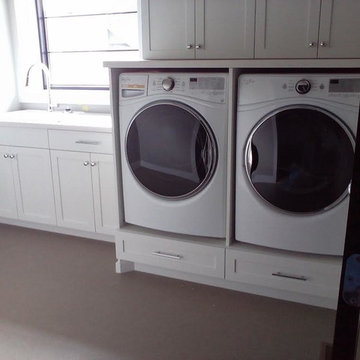
Bild på en mellanstor vintage linjär tvättstuga enbart för tvätt, med en nedsänkt diskho, skåp i shakerstil, vita skåp, bänkskiva i koppar, beige väggar och en tvättmaskin och torktumlare bredvid varandra

Bild på en mellanstor rustik parallell tvättstuga enbart för tvätt, med en undermonterad diskho, luckor med infälld panel, granitbänkskiva, beige väggar, klinkergolv i porslin, en tvättmaskin och torktumlare bredvid varandra och beige skåp

Ashley Avila
Bild på en mellanstor vintage l-formad tvättstuga enbart för tvätt, med skåp i shakerstil, grå skåp, bänkskiva i kvarts, beige väggar, klinkergolv i keramik, en tvättmaskin och torktumlare bredvid varandra och beiget golv
Bild på en mellanstor vintage l-formad tvättstuga enbart för tvätt, med skåp i shakerstil, grå skåp, bänkskiva i kvarts, beige väggar, klinkergolv i keramik, en tvättmaskin och torktumlare bredvid varandra och beiget golv

Christopher Davison, AIA
Exempel på ett mellanstort klassiskt linjärt grovkök, med luckor med upphöjd panel, vita skåp, granitbänkskiva, beige väggar, klinkergolv i porslin och en tvättmaskin och torktumlare bredvid varandra
Exempel på ett mellanstort klassiskt linjärt grovkök, med luckor med upphöjd panel, vita skåp, granitbänkskiva, beige väggar, klinkergolv i porslin och en tvättmaskin och torktumlare bredvid varandra

Idéer för mellanstora funkis parallella grovkök, med släta luckor, skåp i ljust trä, bänkskiva i kvartsit, beige väggar, mellanmörkt trägolv, en tvättmaskin och torktumlare bredvid varandra, en enkel diskho och brunt golv

Our carpenters labored every detail from chainsaws to the finest of chisels and brad nails to achieve this eclectic industrial design. This project was not about just putting two things together, it was about coming up with the best solutions to accomplish the overall vision. A true meeting of the minds was required around every turn to achieve "rough" in its most luxurious state.
PhotographerLink
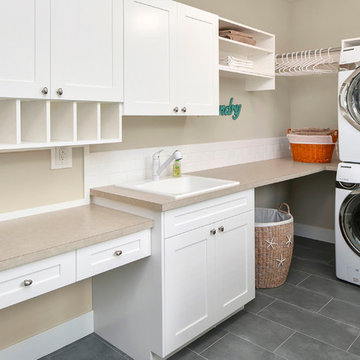
Matt Edington - Clarity NW Photography
Bild på ett mellanstort maritimt l-format grovkök, med en nedsänkt diskho, skåp i shakerstil, vita skåp, laminatbänkskiva, beige väggar, klinkergolv i porslin och en tvättpelare
Bild på ett mellanstort maritimt l-format grovkök, med en nedsänkt diskho, skåp i shakerstil, vita skåp, laminatbänkskiva, beige väggar, klinkergolv i porslin och en tvättpelare

Foto på en mellanstor lantlig u-formad tvättstuga enbart för tvätt, med en undermonterad diskho, luckor med infälld panel, grå skåp, granitbänkskiva, en tvättpelare och beige väggar

Peter McMenamin
Inspiration för en mellanstor vintage beige beige tvättstuga enbart för tvätt, med en undermonterad diskho, skåp i shakerstil, grå skåp, beige väggar, en tvättmaskin och torktumlare bredvid varandra och grått golv
Inspiration för en mellanstor vintage beige beige tvättstuga enbart för tvätt, med en undermonterad diskho, skåp i shakerstil, grå skåp, beige väggar, en tvättmaskin och torktumlare bredvid varandra och grått golv
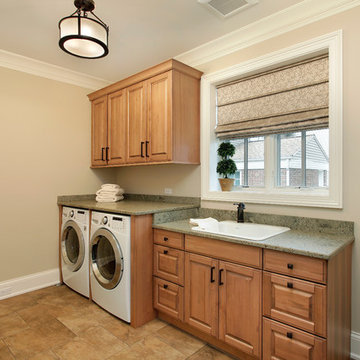
Laundry room cabinetry designed around built-in front loading washer and dryer.
Inspiration för mellanstora klassiska linjära tvättstugor enbart för tvätt, med en nedsänkt diskho, luckor med upphöjd panel, skåp i mellenmörkt trä, beige väggar, klinkergolv i keramik och en tvättmaskin och torktumlare bredvid varandra
Inspiration för mellanstora klassiska linjära tvättstugor enbart för tvätt, med en nedsänkt diskho, luckor med upphöjd panel, skåp i mellenmörkt trä, beige väggar, klinkergolv i keramik och en tvättmaskin och torktumlare bredvid varandra

Laundry in Chocolate Pearl
Inredning av en klassisk mellanstor linjär tvättstuga enbart för tvätt, med en nedsänkt diskho, skåp i shakerstil, skåp i mörkt trä, träbänkskiva, beige väggar, klinkergolv i keramik och en tvättmaskin och torktumlare bredvid varandra
Inredning av en klassisk mellanstor linjär tvättstuga enbart för tvätt, med en nedsänkt diskho, skåp i shakerstil, skåp i mörkt trä, träbänkskiva, beige väggar, klinkergolv i keramik och en tvättmaskin och torktumlare bredvid varandra
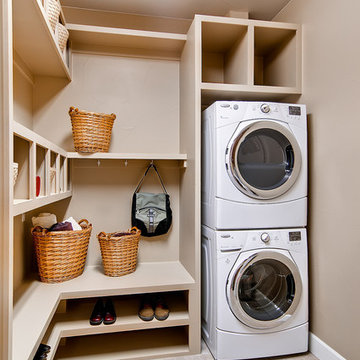
Colorado Homes
Inspiration för mellanstora klassiska grovkök, med en tvättpelare, beige väggar och beiget golv
Inspiration för mellanstora klassiska grovkök, med en tvättpelare, beige väggar och beiget golv
3 300 foton på mellanstor tvättstuga, med beige väggar
3