3 300 foton på mellanstor tvättstuga, med beige väggar
Sortera efter:
Budget
Sortera efter:Populärt i dag
81 - 100 av 3 300 foton
Artikel 1 av 3
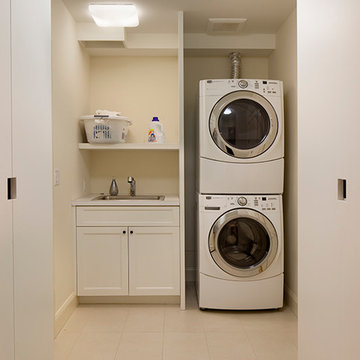
Laundry room with stacking washer and dryer for maximizing space.
Klassisk inredning av en mellanstor linjär tvättstuga enbart för tvätt, med en nedsänkt diskho, luckor med infälld panel, vita skåp, laminatbänkskiva, beige väggar, klinkergolv i keramik och en tvättpelare
Klassisk inredning av en mellanstor linjär tvättstuga enbart för tvätt, med en nedsänkt diskho, luckor med infälld panel, vita skåp, laminatbänkskiva, beige väggar, klinkergolv i keramik och en tvättpelare

Transforming laundry day into a stylish affair with our modern laundry room design. From the serene hues of blue cabinetry to the sleek blue tile backsplash, every detail is meticulously curated for both form and function. With floating shelves adding a touch of airy elegance, this space seamlessly blends practicality with contemporary charm. Who says laundry rooms can't be luxurious?

© Lassiter Photography | ReVisionCharlotte.com
Idéer för mellanstora lantliga parallella grått grovkök, med en enkel diskho, skåp i shakerstil, blå skåp, bänkskiva i kvartsit, grått stänkskydd, stänkskydd i sten, beige väggar, klinkergolv i porslin, en tvättmaskin och torktumlare bredvid varandra och grått golv
Idéer för mellanstora lantliga parallella grått grovkök, med en enkel diskho, skåp i shakerstil, blå skåp, bänkskiva i kvartsit, grått stänkskydd, stänkskydd i sten, beige väggar, klinkergolv i porslin, en tvättmaskin och torktumlare bredvid varandra och grått golv

Light beige first floor utility area
Inredning av ett modernt mellanstort brun parallellt brunt grovkök, med luckor med glaspanel, skåp i mörkt trä, träbänkskiva, brunt stänkskydd, stänkskydd i trä, beige väggar, ljust trägolv och brunt golv
Inredning av ett modernt mellanstort brun parallellt brunt grovkök, med luckor med glaspanel, skåp i mörkt trä, träbänkskiva, brunt stänkskydd, stänkskydd i trä, beige väggar, ljust trägolv och brunt golv

Mud room perfect for everyone to organize after school and rainy days.
Bild på en mellanstor maritim bruna parallell brunt liten tvättstuga, med skåp i shakerstil, vita skåp, träbänkskiva, beige väggar, skiffergolv och grått golv
Bild på en mellanstor maritim bruna parallell brunt liten tvättstuga, med skåp i shakerstil, vita skåp, träbänkskiva, beige väggar, skiffergolv och grått golv

This property has been transformed into an impressive home that our clients can be proud of. Our objective was to carry out a two storey extension which was considered to complement the existing features and period of the house. This project was set at the end of a private road with large grounds.
During the build we applied stepped foundations due to the nearby trees. There was also a hidden water main in the ground running central to new floor area. We increased the water pressure by installing a break tank (this is a separate water storage tank where a large pump pulls the water from here and pressurises the mains incoming supplying better pressure all over the house hot and cold feeds.). This can be seen in the photo below in the cladded bespoke external box.
Our client has gained a large luxurious lounge with a feature log burner fireplace with oak hearth and a practical utility room downstairs. Upstairs, we have created a stylish master bedroom with a walk in wardrobe and ensuite. We added beautiful custom oak beams, raised the ceiling level and deigned trusses to allow sloping ceiling either side.
Other special features include a large bi-folding door to bring the lovely garden into the new lounge. Upstairs, custom air dried aged oak which we ordered and fitted to the bedroom ceiling and a beautiful Juliet balcony with raw iron railing in black.
This property has a tranquil farm cottage feel and now provides stylish adequate living space.
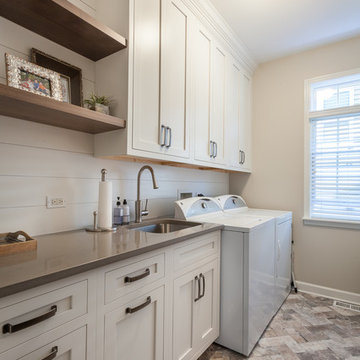
Elizabeth Steiner Photography
Foto på ett mellanstort lantligt grovkök, med en undermonterad diskho, vita skåp, bänkskiva i kvarts, beige väggar, klinkergolv i keramik, en tvättmaskin och torktumlare bredvid varandra, brunt golv och skåp i shakerstil
Foto på ett mellanstort lantligt grovkök, med en undermonterad diskho, vita skåp, bänkskiva i kvarts, beige väggar, klinkergolv i keramik, en tvättmaskin och torktumlare bredvid varandra, brunt golv och skåp i shakerstil

This mudroom is finished in grey melamine with shaker raised panel door fronts and butcher block counter tops. Bead board backing was used on the wall where coats hang to protect the wall and providing a more built-in look.
Bench seating is flanked with large storage drawers and both open and closed upper cabinetry. Above the washer and dryer there is ample space for sorting and folding clothes along with a hanging rod above the sink for drying out hanging items.
Designed by Jamie Wilson for Closet Organizing Systems
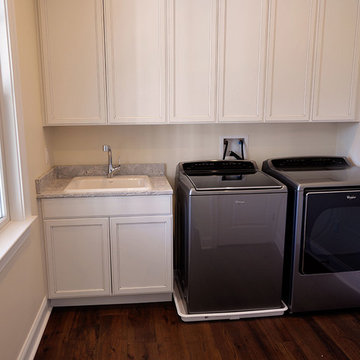
Bild på en mellanstor maritim linjär tvättstuga enbart för tvätt, med en nedsänkt diskho, luckor med infälld panel, vita skåp, granitbänkskiva, mellanmörkt trägolv, en tvättmaskin och torktumlare bredvid varandra och beige väggar

Four Seasons Virtual Tours
Inspiration för en mellanstor vintage tvättstuga enbart för tvätt, med en allbänk, träbänkskiva, beige väggar, klinkergolv i keramik och en tvättmaskin och torktumlare bredvid varandra
Inspiration för en mellanstor vintage tvättstuga enbart för tvätt, med en allbänk, träbänkskiva, beige väggar, klinkergolv i keramik och en tvättmaskin och torktumlare bredvid varandra
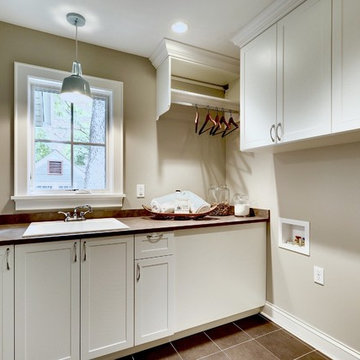
Idéer för att renovera ett mellanstort vintage parallellt grovkök, med en nedsänkt diskho, luckor med upphöjd panel, vita skåp, bänkskiva i koppar, beige väggar och klinkergolv i keramik
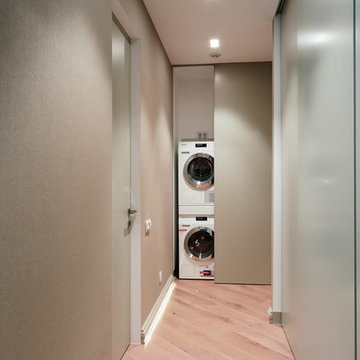
wardrobes, wardrobe with hidden washing machine, Cabinet doors without frames, sliding door, a niche in the ceiling for cabinets doors
Idéer för en mellanstor modern liten tvättstuga, med beige väggar, ljust trägolv och en tvättpelare
Idéer för en mellanstor modern liten tvättstuga, med beige väggar, ljust trägolv och en tvättpelare

Laundry Room with Stackable Washer and Dryer.
Idéer för mellanstora vintage l-formade tvättstugor enbart för tvätt, med luckor med infälld panel, grå skåp, marmorbänkskiva, beige väggar, en tvättpelare, grått golv och klinkergolv i porslin
Idéer för mellanstora vintage l-formade tvättstugor enbart för tvätt, med luckor med infälld panel, grå skåp, marmorbänkskiva, beige väggar, en tvättpelare, grått golv och klinkergolv i porslin

Bild på en mellanstor bruna linjär brunt liten tvättstuga, med skåp i shakerstil, gröna skåp, träbänkskiva, beige väggar, ljust trägolv, en tvättmaskin och torktumlare bredvid varandra och grått golv
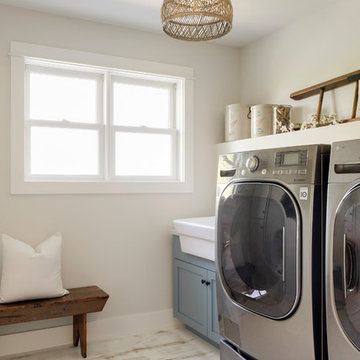
Modern French Country Laundry Room with painted and distressed hardwood floors.
Inspiration för mellanstora moderna tvättstugor enbart för tvätt, med en rustik diskho, luckor med profilerade fronter, blå skåp, beige väggar, målat trägolv, en tvättmaskin och torktumlare bredvid varandra och vitt golv
Inspiration för mellanstora moderna tvättstugor enbart för tvätt, med en rustik diskho, luckor med profilerade fronter, blå skåp, beige väggar, målat trägolv, en tvättmaskin och torktumlare bredvid varandra och vitt golv

Utility Room
Exempel på ett mellanstort klassiskt beige parallellt beige grovkök, med en rustik diskho, luckor med infälld panel, beige skåp, bänkskiva i kvarts, beige stänkskydd, beige väggar, kalkstensgolv, en tvättmaskin och torktumlare bredvid varandra och beiget golv
Exempel på ett mellanstort klassiskt beige parallellt beige grovkök, med en rustik diskho, luckor med infälld panel, beige skåp, bänkskiva i kvarts, beige stänkskydd, beige väggar, kalkstensgolv, en tvättmaskin och torktumlare bredvid varandra och beiget golv
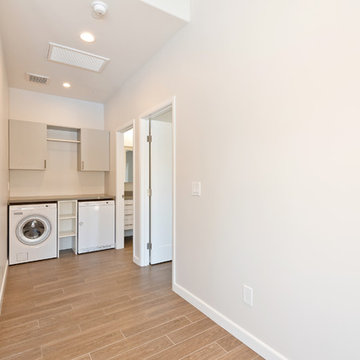
Bild på en mellanstor vintage linjär tvättstuga enbart för tvätt, med släta luckor, beige skåp, bänkskiva i kvarts, beige väggar, klinkergolv i porslin, en tvättmaskin och torktumlare bredvid varandra och brunt golv
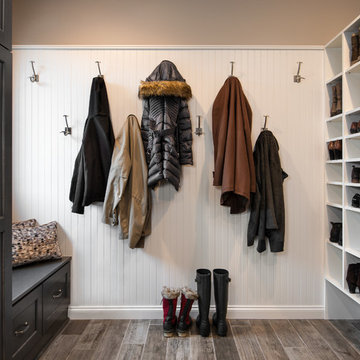
For this mudroom remodel the homeowners came in to Dillman & Upton frustrated with their current, small and very tight, laundry room. They were in need of more space and functional storage and asked if I could help them out.
Once at the job site I found that adjacent to the the current laundry room was an inefficient walk in closet. After discussing their options we decided to remove the wall between the two rooms and create a full mudroom with ample storage and plenty of room to comfortably manage the laundry.
Cabinets: Dura Supreme, Crestwood series, Highland door, Maple, Shell Gray stain
Counter: Solid Surfaces Unlimited Arcadia Quartz
Hardware: Top Knobs, M271, M530 Brushed Satin Nickel
Flooring: Porcelain tile, Crossville, 6x36, Speakeasy Zoot Suit
Backsplash: Olympia, Verona Blend, Herringbone, Marble
Sink: Kohler, River falls, White
Faucet: Kohler, Gooseneck, Brushed Stainless Steel
Shoe Cubbies: White Melamine
Washer/Dryer: Electrolux

Karen was an existing client of ours who was tired of the crowded and cluttered laundry/mudroom that did not work well for her young family. The washer and dryer were right in the line of traffic when you stepped in her back entry from the garage and there was a lack of a bench for changing shoes/boots.
Planning began… then along came a twist! A new puppy that will grow to become a fair sized dog would become part of the family. Could the design accommodate dog grooming and a daytime “kennel” for when the family is away?
Having two young boys, Karen wanted to have custom features that would make housekeeping easier so custom drawer drying racks and ironing board were included in the design. All slab-style cabinet and drawer fronts are sturdy and easy to clean and the family’s coats and necessities are hidden from view while close at hand.
The selected quartz countertops, slate flooring and honed marble wall tiles will provide a long life for this hard working space. The enameled cast iron sink which fits puppy to full-sized dog (given a boost) was outfitted with a faucet conducive to dog washing, as well as, general clean up. And the piece de resistance is the glass, Dutch pocket door which makes the family dog feel safe yet secure with a view into the rest of the house. Karen and her family enjoy the organized, tidy space and how it works for them.

Klassisk inredning av en mellanstor bruna parallell brunt tvättstuga enbart för tvätt, med luckor med profilerade fronter, beige skåp, träbänkskiva, beige väggar, målat trägolv och en tvättmaskin och torktumlare bredvid varandra
3 300 foton på mellanstor tvättstuga, med beige väggar
5