2 896 foton på mellanstor tvättstuga, med en nedsänkt diskho
Sortera efter:
Budget
Sortera efter:Populärt i dag
21 - 40 av 2 896 foton
Artikel 1 av 3

This home is full of clean lines, soft whites and grey, & lots of built-in pieces. Large entry area with message center, dual closets, custom bench with hooks and cubbies to keep organized. Living room fireplace with shiplap, custom mantel and cabinets, and white brick.

Idéer för ett mellanstort amerikanskt vit linjärt grovkök, med en nedsänkt diskho, luckor med infälld panel, vita skåp, bänkskiva i kvarts, grå väggar, klinkergolv i keramik, en tvättmaskin och torktumlare bredvid varandra och grått golv

Klassisk inredning av en mellanstor l-formad tvättstuga enbart för tvätt, med en nedsänkt diskho, skåp i shakerstil, svarta skåp, träbänkskiva, vita väggar, klinkergolv i keramik, en tvättmaskin och torktumlare bredvid varandra och flerfärgat golv

Bild på ett mellanstort vintage l-format grovkök, med en nedsänkt diskho, skåp i shakerstil, skåp i mellenmörkt trä, bänkskiva i kvarts, beige väggar, klinkergolv i porslin och en tvättmaskin och torktumlare bredvid varandra

M & M Quality Home Contractors
Idéer för mellanstora vintage tvättstugor, med en nedsänkt diskho, vita skåp, laminatbänkskiva, blå väggar, klinkergolv i keramik, en tvättmaskin och torktumlare bredvid varandra och luckor med infälld panel
Idéer för mellanstora vintage tvättstugor, med en nedsänkt diskho, vita skåp, laminatbänkskiva, blå väggar, klinkergolv i keramik, en tvättmaskin och torktumlare bredvid varandra och luckor med infälld panel
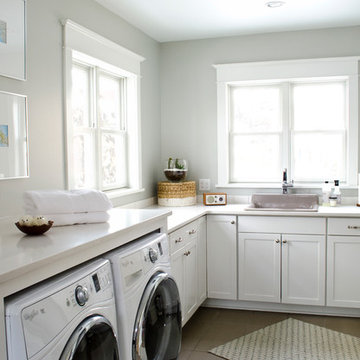
Foto på en mellanstor vintage vita l-formad tvättstuga, med en nedsänkt diskho, skåp i shakerstil, vita skåp, grå väggar, klinkergolv i keramik och en tvättmaskin och torktumlare bredvid varandra
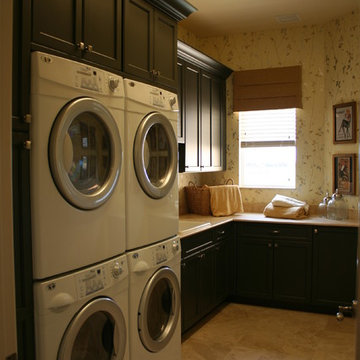
Broward Custom Kitchens
Inspiration för mellanstora klassiska l-formade tvättstugor enbart för tvätt, med en nedsänkt diskho, skåp i shakerstil, skåp i mörkt trä, travertin golv, en tvättpelare och beige väggar
Inspiration för mellanstora klassiska l-formade tvättstugor enbart för tvätt, med en nedsänkt diskho, skåp i shakerstil, skåp i mörkt trä, travertin golv, en tvättpelare och beige väggar

A laundry room is housed behind these sliding barn doors in the upstairs hallway in this near-net-zero custom built home built by Meadowlark Design + Build in Ann Arbor, Michigan. Architect: Architectural Resource, Photography: Joshua Caldwell

Industriell inredning av en mellanstor beige l-formad beige tvättstuga enbart för tvätt, med en nedsänkt diskho, släta luckor, grå skåp, bänkskiva i kvarts, grått stänkskydd, grå väggar, mellanmörkt trägolv, en tvättmaskin och torktumlare bredvid varandra och brunt golv

This stunning renovation of the kitchen, bathroom, and laundry room remodel that exudes warmth, style, and individuality. The kitchen boasts a rich tapestry of warm colors, infusing the space with a cozy and inviting ambiance. Meanwhile, the bathroom showcases exquisite terrazzo tiles, offering a mosaic of texture and elegance, creating a spa-like retreat. As you step into the laundry room, be greeted by captivating olive green cabinets, harmonizing functionality with a chic, earthy allure. Each space in this remodel reflects a unique story, blending warm hues, terrazzo intricacies, and the charm of olive green, redefining the essence of contemporary living in a personalized and inviting setting.

Simple but effective design changes were adopted in this multi room renovation.
Modern minimalist kitchens call for integrated appliances within their design.
The tall cabinetry display is visually appealing with this two-tone style.
The master bedroom is only truly complete with the added luxury of an ensuite bathroom. Smart inclusions like a large format tiling, the in-wall cistern with floor pan and a fully frameless shower, ensure an open feel was gained for a small footprint of this ensuite.
The wonderful transformation was made in this family bathroom, with a reconfigured floor plan. Now boasting both a freestanding bath and luxurious walk-in shower. Tiled splash backs are commonly themed in Kitchen and laundry interior design. Our clients chose this 100 x100 striking lineal patterned tile, which they matched in both their kitchen and laundry splash backs.

The Alder shaker cabinets in the mud room have a ship wall accent behind the matte black coat hooks. The mudroom is off of the garage and connects to the laundry room and primary closet to the right, and then into the pantry and kitchen to the left. This mudroom is the perfect drop zone spot for shoes, coats, and keys. With cubbies above and below, there's a place for everything in this mudroom design.

Dans cet appartement familial de 150 m², l’objectif était de rénover l’ensemble des pièces pour les rendre fonctionnelles et chaleureuses, en associant des matériaux naturels à une palette de couleurs harmonieuses.
Dans la cuisine et le salon, nous avons misé sur du bois clair naturel marié avec des tons pastel et des meubles tendance. De nombreux rangements sur mesure ont été réalisés dans les couloirs pour optimiser tous les espaces disponibles. Le papier peint à motifs fait écho aux lignes arrondies de la porte verrière réalisée sur mesure.
Dans les chambres, on retrouve des couleurs chaudes qui renforcent l’esprit vacances de l’appartement. Les salles de bain et la buanderie sont également dans des tons de vert naturel associés à du bois brut. La robinetterie noire, toute en contraste, apporte une touche de modernité. Un appartement où il fait bon vivre !

Home to a large family, the brief for this laundry in Brighton was to incorporate as much storage space as possible. Our in-house Interior Designer, Jeyda has created a galley style laundry with ample storage without having to compromise on style.
We also designed and renovated the powder room. The floor plan of the powder room was left unchanged and the focus was directed at refreshing the space. The green slate vanity ties the powder room to the laundry, creating unison within this beautiful South-East Melbourne home. With brushed nickel features and an arched mirror, Jeyda has left us swooning over this timeless and luxurious bathroom

A laundry room is housed behind these sliding barn doors in the upstairs hallway in this near-net-zero custom built home built by Meadowlark Design + Build in Ann Arbor, Michigan. Architect: Architectural Resource, Photography: Joshua Caldwell
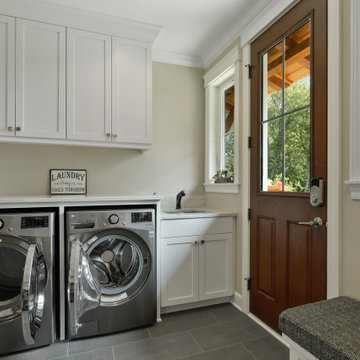
Laundry Room. View plan: https://www.thehousedesigners.com/plan/green-acres-8713/
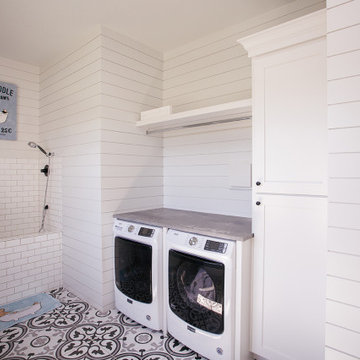
Custom laundry room cabinets with a white finish.
Idéer för en mellanstor lantlig grå tvättstuga, med en nedsänkt diskho, vita skåp, fönster som stänkskydd, vita väggar, en tvättmaskin och torktumlare bredvid varandra och flerfärgat golv
Idéer för en mellanstor lantlig grå tvättstuga, med en nedsänkt diskho, vita skåp, fönster som stänkskydd, vita väggar, en tvättmaskin och torktumlare bredvid varandra och flerfärgat golv

Idéer för att renovera en mellanstor funkis svarta l-formad svart tvättstuga enbart för tvätt, med luckor med infälld panel, gröna skåp, granitbänkskiva, vita väggar, klinkergolv i keramik, en tvättmaskin och torktumlare bredvid varandra, grått golv och en nedsänkt diskho
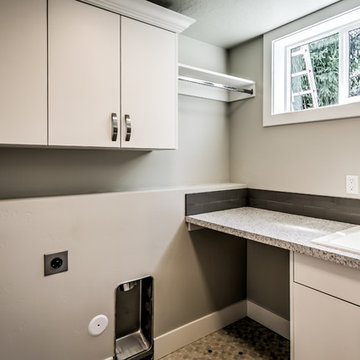
Inredning av en klassisk mellanstor grå linjär grått tvättstuga enbart för tvätt, med en nedsänkt diskho, släta luckor, vita skåp, grå väggar och flerfärgat golv

Modern inredning av en mellanstor beige parallell beige tvättstuga enbart för tvätt, med en nedsänkt diskho, luckor med infälld panel, grå skåp, bänkskiva i koppar, vita väggar och beiget golv
2 896 foton på mellanstor tvättstuga, med en nedsänkt diskho
2