2 896 foton på mellanstor tvättstuga, med en nedsänkt diskho
Sortera efter:
Budget
Sortera efter:Populärt i dag
101 - 120 av 2 896 foton
Artikel 1 av 3
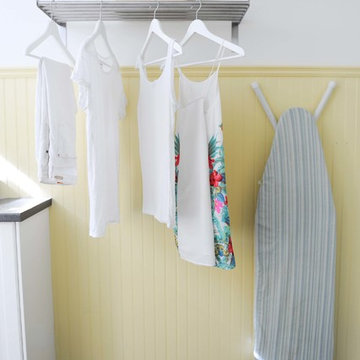
Before we redesigned the basement of this charming but compact 1950's North Vancouver home, this space was an unfinished utility room that housed nothing more than an outdated furnace and hot water tank. Since space was at a premium we recommended replacing the furnace with a high efficiency model and converting the hot water tank to an on-demand system, both of which could be housed in the adjacent crawl space. That left room for a generous laundry room conveniently located at the back entrance of the house where family members returning from a mountain bike ride can undress, drop muddy clothes into the washing machine and proceed to shower in the bathroom just across the hall. Interior Design by Lori Steeves of Simply Home Decorating. Photos by Tracey Ayton Photography.
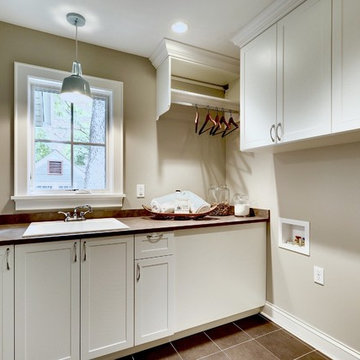
Idéer för att renovera ett mellanstort vintage parallellt grovkök, med en nedsänkt diskho, luckor med upphöjd panel, vita skåp, bänkskiva i koppar, beige väggar och klinkergolv i keramik

We wanted to showcase a fun multi-purpose room, combining a laundry room, pet supplies/bed and wrapping paper center.
Using Current frame-less cabinets, we show as much of the product as possible in a small space:
Lazy susan
Stack of 4 drawers (each drawer being a different box and glide offered in the line)
Pull out ironing board
Stacked washer and dryer
Clothes rod for both hanging clothes and wrapping paper
Open shelves
Square corner wall
Pull out hamper baskets
Pet bed
Tip up door
Open shelves with pull out hampers
We also wanted to combine cabinet materials with high gloss white laminate upper cabinets and Spokane lower cabinets. Keeping a budget in mind, plastic laminate counter tops with white wood-grain imprint and a top-mounted sink were used.

New laundry room with removable ceiling to access plumbing for future kitchen remodel. Soffit on upper left accomodates heating ducts from new furnace room (accecssed by door to the left of the sink). Painted cabinets, painted concrete floor and built in hanging rod make for functional laundry space.
Photo by David Hiser
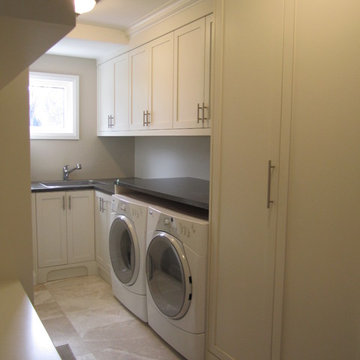
If you know the flurry of stuff left behind when children arrive at home you will certainly appreciate this space. One thing we love about cabinetry is the clean look you get once all your things have a spot to be tucked away.

This stunning renovation of the kitchen, bathroom, and laundry room remodel that exudes warmth, style, and individuality. The kitchen boasts a rich tapestry of warm colors, infusing the space with a cozy and inviting ambiance. Meanwhile, the bathroom showcases exquisite terrazzo tiles, offering a mosaic of texture and elegance, creating a spa-like retreat. As you step into the laundry room, be greeted by captivating olive green cabinets, harmonizing functionality with a chic, earthy allure. Each space in this remodel reflects a unique story, blending warm hues, terrazzo intricacies, and the charm of olive green, redefining the essence of contemporary living in a personalized and inviting setting.

Inspiration för en mellanstor funkis vita linjär vitt tvättstuga enbart för tvätt och med garderob, med en nedsänkt diskho, släta luckor, vita skåp, träbänkskiva, vitt stänkskydd, vita väggar, klinkergolv i keramik och grått golv

This home renovation project included a complete gut and reorganization of the main floor, removal of large chimney stack in the middle of the dining room, bringing floors all to same level, moving doors, adding guest bath, master closet, corner fireplace and garage. The result is this beautiful, open, spacious main floor with new kitchen, dining room, living room, master bedroom, master bath, guest bath, laundry room and flooring throughout.

White and timber laundry creating a warmth and richness - true scandi feel.
Minimalistisk inredning av en mellanstor parallell tvättstuga enbart för tvätt, med en nedsänkt diskho, öppna hyllor, vita skåp, laminatbänkskiva, vita väggar, klinkergolv i terrakotta och en tvättmaskin och torktumlare bredvid varandra
Minimalistisk inredning av en mellanstor parallell tvättstuga enbart för tvätt, med en nedsänkt diskho, öppna hyllor, vita skåp, laminatbänkskiva, vita väggar, klinkergolv i terrakotta och en tvättmaskin och torktumlare bredvid varandra
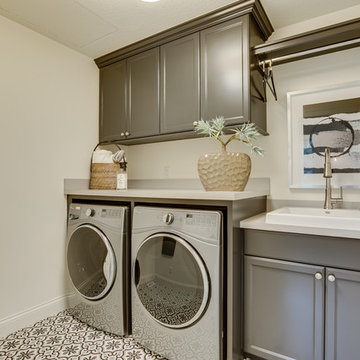
An efficient upper level laundry with upper cabinet storage, lower cabinets, a folding counter, and hanging space - Photo by Sky Definition
Inspiration för mellanstora lantliga linjära tvättstugor enbart för tvätt, med en nedsänkt diskho, luckor med infälld panel, grå skåp, laminatbänkskiva, vita väggar, klinkergolv i keramik, en tvättmaskin och torktumlare bredvid varandra och grått golv
Inspiration för mellanstora lantliga linjära tvättstugor enbart för tvätt, med en nedsänkt diskho, luckor med infälld panel, grå skåp, laminatbänkskiva, vita väggar, klinkergolv i keramik, en tvättmaskin och torktumlare bredvid varandra och grått golv
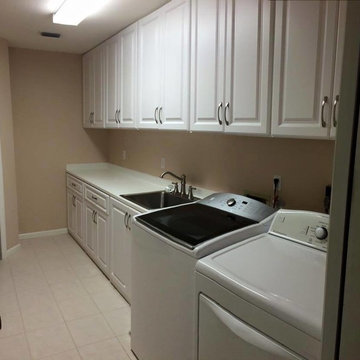
Foto på en mellanstor vintage vita linjär tvättstuga enbart för tvätt, med en nedsänkt diskho, luckor med upphöjd panel, vita skåp, beige väggar, klinkergolv i porslin, en tvättmaskin och torktumlare bredvid varandra och svart golv
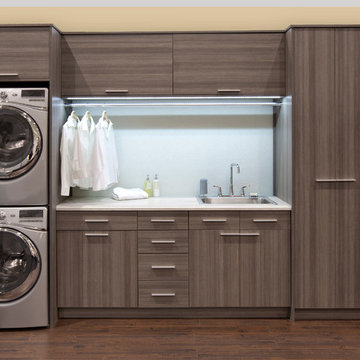
Customizable built-in storage keeps things tidy and clean.
Modern inredning av ett mellanstort linjärt grovkök, med en nedsänkt diskho, släta luckor, beige väggar, mörkt trägolv, en tvättpelare och grå skåp
Modern inredning av ett mellanstort linjärt grovkök, med en nedsänkt diskho, släta luckor, beige väggar, mörkt trägolv, en tvättpelare och grå skåp

The Utilities Room- Combining laundry, Mudroom and Pantry.
Exempel på ett mellanstort modernt vit parallellt vitt grovkök, med en nedsänkt diskho, skåp i shakerstil, bänkskiva i kvarts, grått stänkskydd, stänkskydd i glaskakel, vita väggar, betonggolv, en tvättmaskin och torktumlare bredvid varandra, turkosa skåp och grått golv
Exempel på ett mellanstort modernt vit parallellt vitt grovkök, med en nedsänkt diskho, skåp i shakerstil, bänkskiva i kvarts, grått stänkskydd, stänkskydd i glaskakel, vita väggar, betonggolv, en tvättmaskin och torktumlare bredvid varandra, turkosa skåp och grått golv

A reorganised laundry space, with a dedicated spot for all the essentials.
Inspiration för en mellanstor funkis vita parallell vitt tvättstuga enbart för tvätt, med en nedsänkt diskho, släta luckor, vita skåp, bänkskiva i kvarts, orange stänkskydd, stänkskydd i keramik, vita väggar, klinkergolv i porslin, en tvättpelare och beiget golv
Inspiration för en mellanstor funkis vita parallell vitt tvättstuga enbart för tvätt, med en nedsänkt diskho, släta luckor, vita skåp, bänkskiva i kvarts, orange stänkskydd, stänkskydd i keramik, vita väggar, klinkergolv i porslin, en tvättpelare och beiget golv

Foto på en mellanstor vintage vita parallell tvättstuga enbart för tvätt, med en nedsänkt diskho, skåp i shakerstil, vita skåp, bänkskiva i kvarts, beige stänkskydd, stänkskydd i keramik, vita väggar, klinkergolv i porslin, en tvättmaskin och torktumlare bredvid varandra och beiget golv

This elegant home is a modern medley of design with metal accents, pastel hues, bright upholstery, wood flooring, and sleek lighting.
Project completed by Wendy Langston's Everything Home interior design firm, which serves Carmel, Zionsville, Fishers, Westfield, Noblesville, and Indianapolis.
To learn more about this project, click here:
https://everythinghomedesigns.com/portfolio/mid-west-living-project/

LUXE HOME.
- In house custom profiled black polyurethane doors
- Caesarstone 'Pure White' bench top
- Pull out clothes hampers
- Blum hardware
- Herringbone marble tiled splashback
Sheree Bounassif, Kitchens By Emanuel

Purser Architectural Custom Home Design built by CAM Builders LLC
Inredning av ett lantligt mellanstort svart l-format svart grovkök, med en nedsänkt diskho, släta luckor, vita skåp, granitbänkskiva, beige väggar, betonggolv, en tvättmaskin och torktumlare bredvid varandra och brunt golv
Inredning av ett lantligt mellanstort svart l-format svart grovkök, med en nedsänkt diskho, släta luckor, vita skåp, granitbänkskiva, beige väggar, betonggolv, en tvättmaskin och torktumlare bredvid varandra och brunt golv
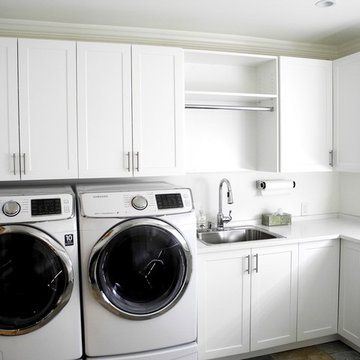
Foto på en mellanstor funkis vita u-formad tvättstuga, med en nedsänkt diskho, skåp i shakerstil, vita skåp, vita väggar och en tvättmaskin och torktumlare bredvid varandra
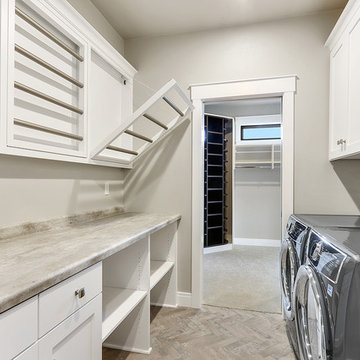
Foto på en mellanstor vintage parallell tvättstuga enbart för tvätt, med en nedsänkt diskho, släta luckor, vita skåp, laminatbänkskiva, grå väggar, klinkergolv i keramik, en tvättmaskin och torktumlare bredvid varandra och grått golv
2 896 foton på mellanstor tvättstuga, med en nedsänkt diskho
6