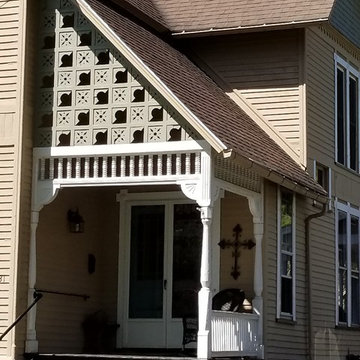5 128 foton på mellanstor veranda framför huset
Sortera efter:
Budget
Sortera efter:Populärt i dag
61 - 80 av 5 128 foton
Artikel 1 av 3
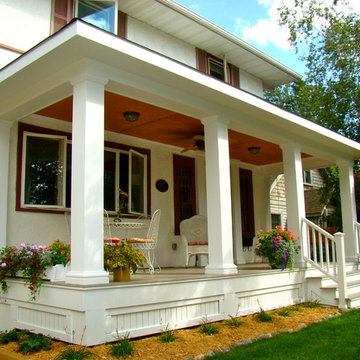
BACKGROUND
Tom and Jill wanted a new space to replace a small entry at the front of their house- a space large enough for warm weather family gatherings and all the benefits a traditional Front Porch has to offer.
SOLUTION
We constructed an open four-column structure to provide space this family wanted. Low maintenance Green Remodeling products were used throughout. Designed by Lee Meyer Architects. Skirting designed and built by Greg Schmidt. Photos by Greg Schmidt
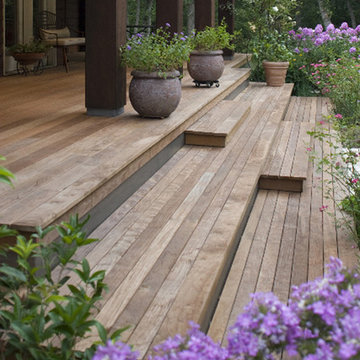
Custom IPE deck design, ages beautifully
Idéer för mellanstora funkis verandor framför huset, med trädäck och takförlängning
Idéer för mellanstora funkis verandor framför huset, med trädäck och takförlängning

Exterior Paint Color: SW Dewy 6469
Exterior Trim Color: SW Extra White 7006
Furniture: Vintage fiberglass
Wall Sconce: Barnlight Electric Co
Exempel på en mellanstor maritim veranda framför huset, med betongplatta och takförlängning
Exempel på en mellanstor maritim veranda framför huset, med betongplatta och takförlängning
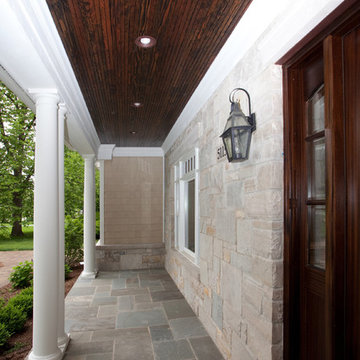
Bild på en mellanstor vintage veranda framför huset, med takförlängning och naturstensplattor
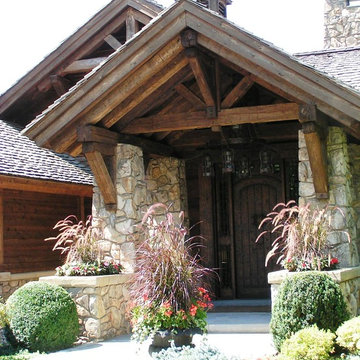
Inspiration för mellanstora rustika verandor framför huset, med marksten i betong och takförlängning
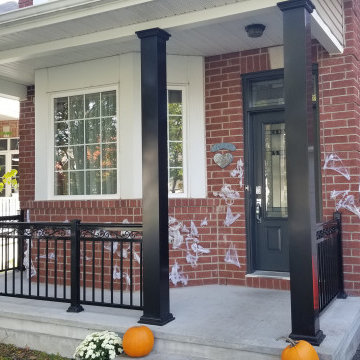
Our custom ordered railing arrived this week, and so we took advantage of a beautiful afternoon today to complete this front porch transformation for one of our latest customers.
We removed the old wooden columns and railing, and replaced with elegant aluminum columns and decorative aluminum scroll railing.
Just in time for Halloween, the only thing scary about this front porch entrance now is the decorations!
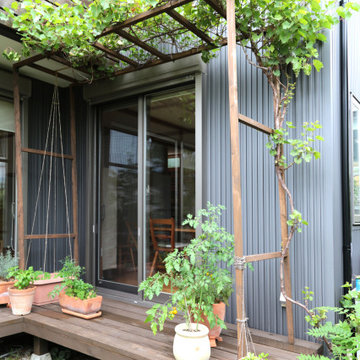
どこか懐かしさを感じる風景。リビングから続く濡縁風デッキに施主様作成のブドウ棚が。こんもり茂った葉がガルバリウムの外壁にかかり何とも言えない温かみ感じるひとコマ。
Idéer för en mellanstor asiatisk veranda framför huset, med en pergola
Idéer för en mellanstor asiatisk veranda framför huset, med en pergola
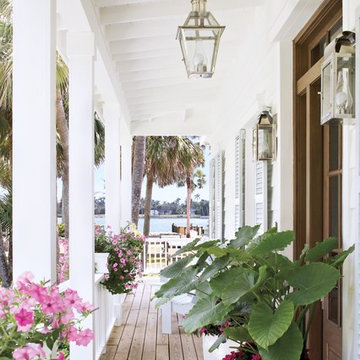
Charming summer home was built with the true Florida Cracker architecture of the past, & blends perfectly with its historic surroundings. Cracker architecture was used widely in the 19th century in Florida, characterized by metal roofs, wrap around porches, long & straight central hallways from the front to the back of the home. Featured in the latest issue of Cottages & Bungalows, designed by Pineapple, Palms, Etc.
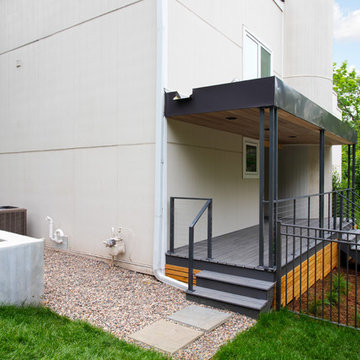
This modern home, near Cedar Lake, built in 1900, was originally a corner store. A massive conversion transformed the home into a spacious, multi-level residence in the 1990’s.
However, the home’s lot was unusually steep and overgrown with vegetation. In addition, there were concerns about soil erosion and water intrusion to the house. The homeowners wanted to resolve these issues and create a much more useable outdoor area for family and pets.
Castle, in conjunction with Field Outdoor Spaces, designed and built a large deck area in the back yard of the home, which includes a detached screen porch and a bar & grill area under a cedar pergola.
The previous, small deck was demolished and the sliding door replaced with a window. A new glass sliding door was inserted along a perpendicular wall to connect the home’s interior kitchen to the backyard oasis.
The screen house doors are made from six custom screen panels, attached to a top mount, soft-close track. Inside the screen porch, a patio heater allows the family to enjoy this space much of the year.
Concrete was the material chosen for the outdoor countertops, to ensure it lasts several years in Minnesota’s always-changing climate.
Trex decking was used throughout, along with red cedar porch, pergola and privacy lattice detailing.
The front entry of the home was also updated to include a large, open porch with access to the newly landscaped yard. Cable railings from Loftus Iron add to the contemporary style of the home, including a gate feature at the top of the front steps to contain the family pets when they’re let out into the yard.
Tour this project in person, September 28 – 29, during the 2019 Castle Home Tour!
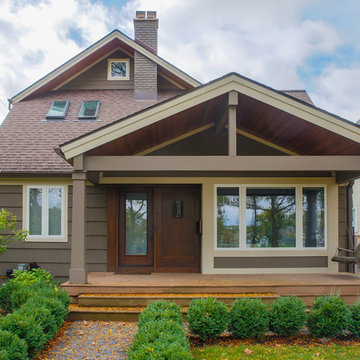
Idéer för att renovera en mellanstor vintage veranda framför huset, med trädäck och takförlängning
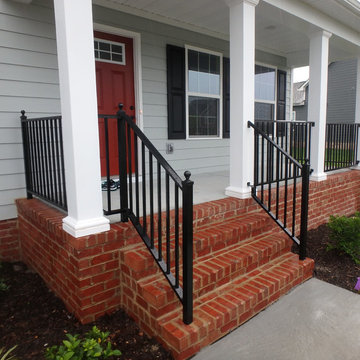
This is a 2" Wood-Look rail with ball caps and black powder coated finish.
Inredning av en mellanstor veranda framför huset
Inredning av en mellanstor veranda framför huset
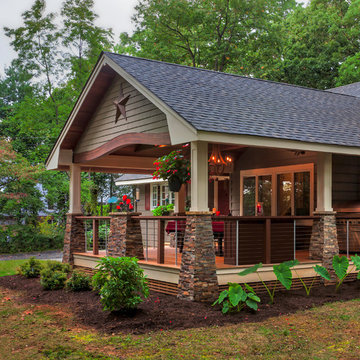
Inspiration för en mellanstor amerikansk veranda framför huset, med trädäck och takförlängning
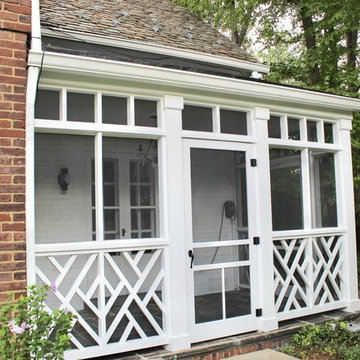
Inspiration för en mellanstor vintage innätad veranda framför huset, med naturstensplattor och takförlängning
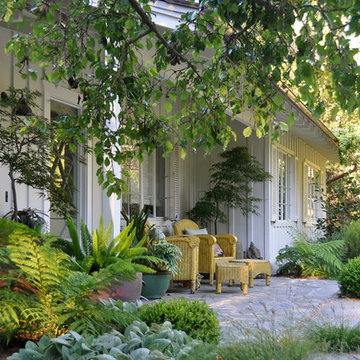
Romantic Entry.....Santa Barbara Living
Inspiration för mellanstora lantliga verandor framför huset, med naturstensplattor och takförlängning
Inspiration för mellanstora lantliga verandor framför huset, med naturstensplattor och takförlängning
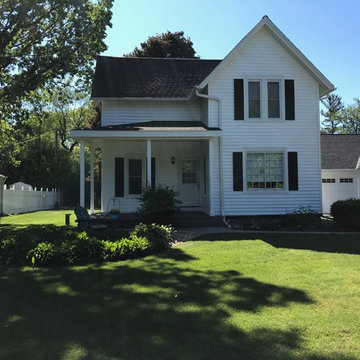
We transformed this plain front porch into a gorgeous & functional covered front porch
Lantlig inredning av en mellanstor veranda framför huset, med betongplatta och takförlängning
Lantlig inredning av en mellanstor veranda framför huset, med betongplatta och takförlängning
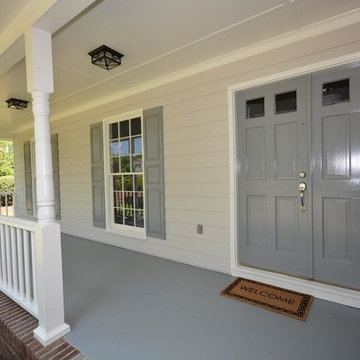
Spacious porch with smoothly painted railings, shutters, front doors, and concrete flooring.
Idéer för att renovera en mellanstor vintage veranda framför huset, med betongplatta och takförlängning
Idéer för att renovera en mellanstor vintage veranda framför huset, med betongplatta och takförlängning
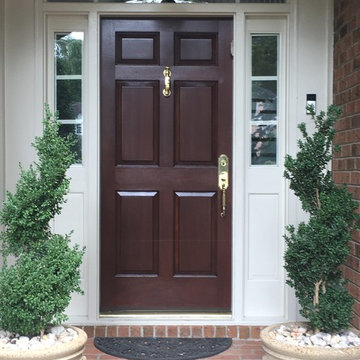
Exempel på en mellanstor klassisk veranda framför huset, med marksten i tegel och takförlängning
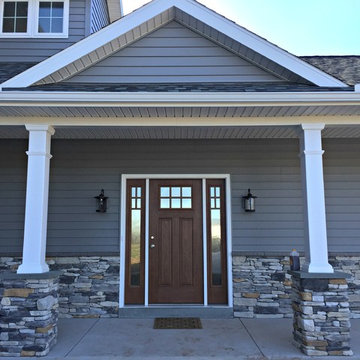
Inspiration för en mellanstor vintage veranda framför huset, med betongplatta och takförlängning
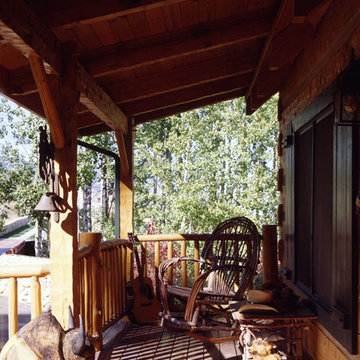
A log home is not complete without a porch with a rocker & swing.
Idéer för mellanstora rustika verandor framför huset, med takförlängning
Idéer för mellanstora rustika verandor framför huset, med takförlängning
5 128 foton på mellanstor veranda framför huset
4
