1 592 foton på mellanstor veranda, med betongplatta
Sortera efter:
Budget
Sortera efter:Populärt i dag
121 - 140 av 1 592 foton
Artikel 1 av 3
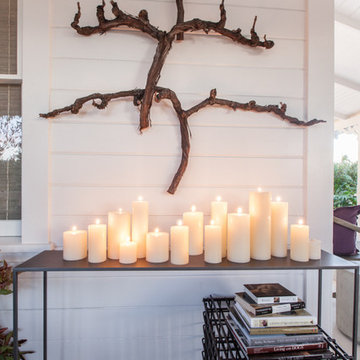
Photo: Patricia Chang
Exempel på en mellanstor lantlig veranda längs med huset, med takförlängning och betongplatta
Exempel på en mellanstor lantlig veranda längs med huset, med takförlängning och betongplatta
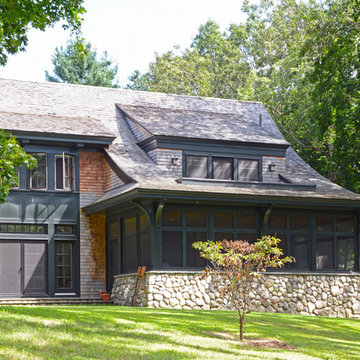
Rob Bramhall
Bild på en mellanstor vintage innätad veranda framför huset, med betongplatta och takförlängning
Bild på en mellanstor vintage innätad veranda framför huset, med betongplatta och takförlängning
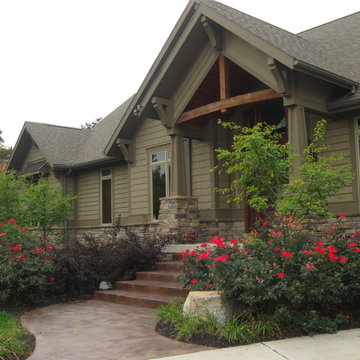
Bild på en mellanstor amerikansk veranda framför huset, med betongplatta och takförlängning
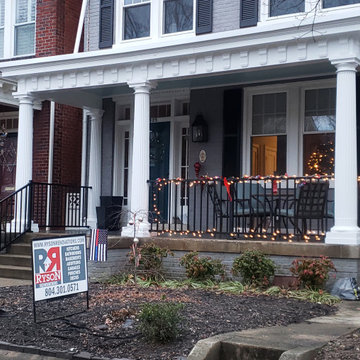
Historic recration in the Muesam District of Richmond Va.
This 1925 home originally had a roof over the front porch but past owners had it removed, the new owners wanted to bring back the original look while using modern rot proof material.
We started with Permacast structural 12" fluted columns, custom built a hidden gutter system, and trimmed everything out in a rot free material called Boral. The ceiling is a wood beaded ceiling painted in a traditional Richmond color and the railings are black aluminum. We topped it off with a metal copper painted hip style roof and decorated the box beam with some roman style fluted blocks.
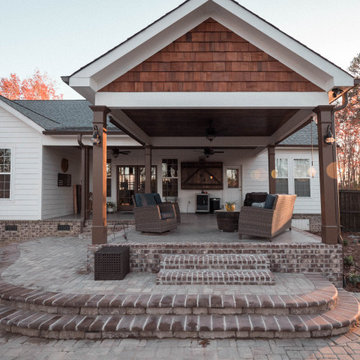
A new porch addition overlooking the pool and backyard entertaining space. This extension took the existing porch from simply to being a way in and out of the house to being a new outdoor living room. Lots of room for seating and a fan to keep cool breezes blowing.
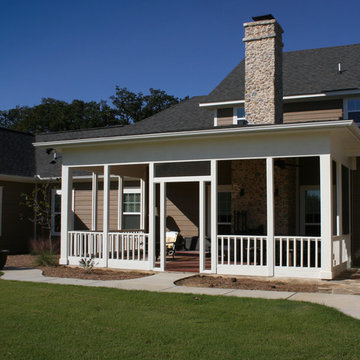
Bild på en mellanstor lantlig innätad veranda framför huset, med betongplatta och takförlängning
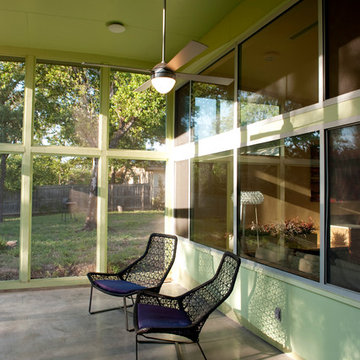
Casey Woods Photography
Inspiration för mellanstora moderna innätade verandor på baksidan av huset, med betongplatta och takförlängning
Inspiration för mellanstora moderna innätade verandor på baksidan av huset, med betongplatta och takförlängning
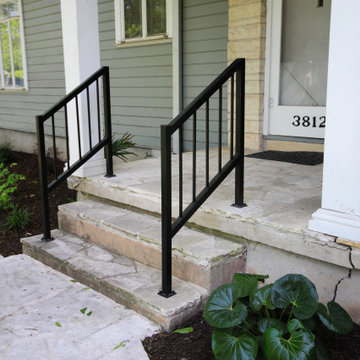
These beautiful custom handrails were added to the front porch to give better accessibility for the clients.
Idéer för mellanstora vintage verandor framför huset, med betongplatta, takförlängning och räcke i metall
Idéer för mellanstora vintage verandor framför huset, med betongplatta, takförlängning och räcke i metall
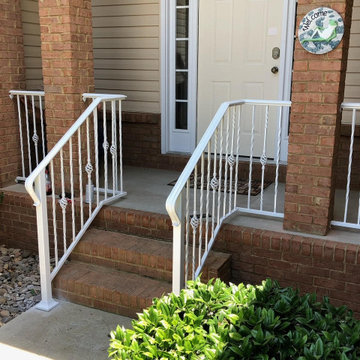
Foto på en mellanstor vintage veranda framför huset, med betongplatta, takförlängning och räcke i metall
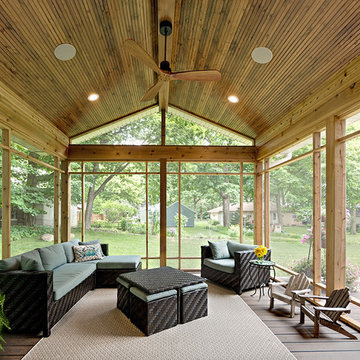
Photo credits: Ehlen Creative
Bild på en mellanstor vintage innätad veranda på baksidan av huset, med betongplatta och takförlängning
Bild på en mellanstor vintage innätad veranda på baksidan av huset, med betongplatta och takförlängning
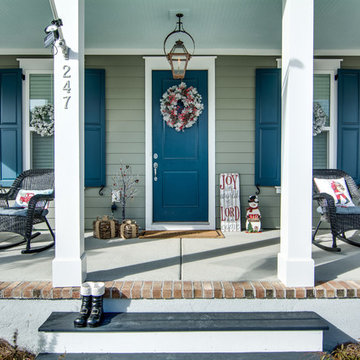
Raised panel shutters by ARMOR with coordinating shutter dogs add to the curb appeal on this Southern front porch.
Raised Panel Shutters complete the look of the exteriors on these homes located in the new and growing Nexton Community. These elegant shutters are known for adding a touch of class, pairing well with virtually any style window for a complete and cohesive look. Custom designed and fabricated to your precise needs, you can be sure that our raised panel shutters will enrich your exterior with added style, curb appeal and value.
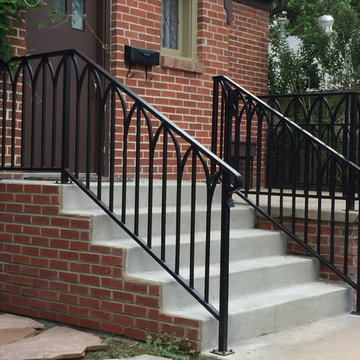
Ric Forest
Inspiration för en mellanstor vintage veranda framför huset, med betongplatta
Inspiration för en mellanstor vintage veranda framför huset, med betongplatta
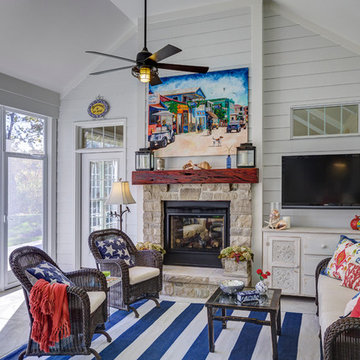
Debbie Franke
Klassisk inredning av en mellanstor innätad veranda på baksidan av huset, med betongplatta och takförlängning
Klassisk inredning av en mellanstor innätad veranda på baksidan av huset, med betongplatta och takförlängning
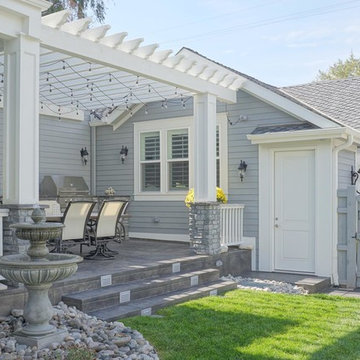
Wrap around front porch.
Inspiration för mellanstora maritima verandor på baksidan av huset, med utekök, betongplatta och en pergola
Inspiration för mellanstora maritima verandor på baksidan av huset, med utekök, betongplatta och en pergola
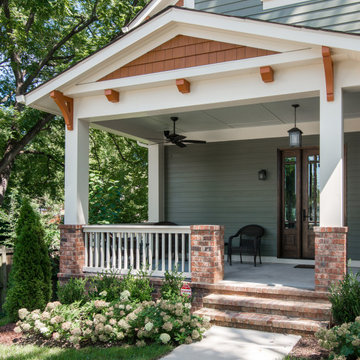
Photography: Garett + Carrie Buell of Studiobuell/ studiobuell.com
Idéer för att renovera en mellanstor amerikansk veranda framför huset, med betongplatta och takförlängning
Idéer för att renovera en mellanstor amerikansk veranda framför huset, med betongplatta och takförlängning
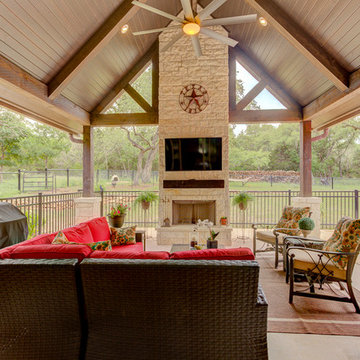
Idéer för mellanstora rustika verandor på baksidan av huset, med en eldstad, betongplatta och takförlängning
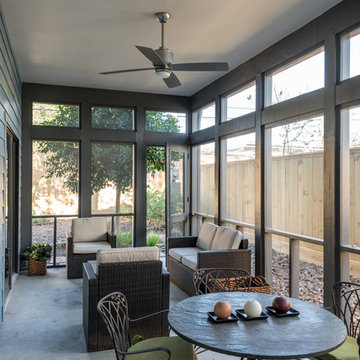
Peter Molick Photography
Inspiration för mellanstora moderna innätade verandor längs med huset, med betongplatta
Inspiration för mellanstora moderna innätade verandor längs med huset, med betongplatta
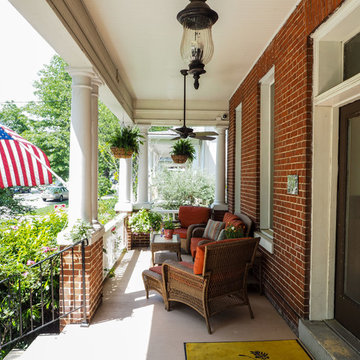
Idéer för mellanstora vintage verandor framför huset, med betongplatta och takförlängning
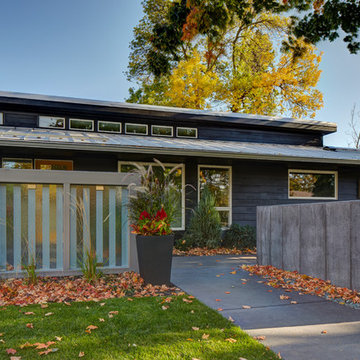
MA Peterson
www.mapeterson.com
Idéer för att renovera en mellanstor 50 tals veranda framför huset, med betongplatta och takförlängning
Idéer för att renovera en mellanstor 50 tals veranda framför huset, med betongplatta och takförlängning
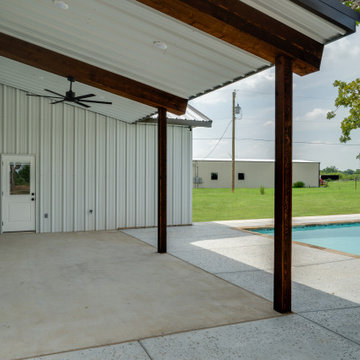
Back porch with swimming pool. Two doors from back porch one to living area and another to powder bath for pool use. Outdoor ceiling fans and lights.
1 592 foton på mellanstor veranda, med betongplatta
7