49 foton på mellanstor veranda, med kabelräcke
Sortera efter:
Budget
Sortera efter:Populärt i dag
1 - 20 av 49 foton
Artikel 1 av 3
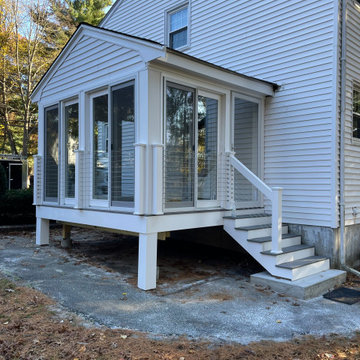
We completely rejuvenated this old deteriorated porch with rotted joists, decking, and wooden framed screens by first reconstructing the PT framing, adding a PT post and beam with two frost footings, Enclosing the underside with exterior AC Plywood, doubling the joists to every 8" oc to accept our new Fiberon composite decking, re-framing the post, adding new 60" sliders (4) and Larson Storm door/panel, complete weatherproofing with membrane flashing, New White Versatex Composite PVC trim inside and out, a new set of stairs with 4000 psi stair pad and uplift anchors, and a beautiful stainless steel cable rail to 36" height from Atlantis Cable Rail Systems. New PVC soffits and fascias also. New gutters to follow.
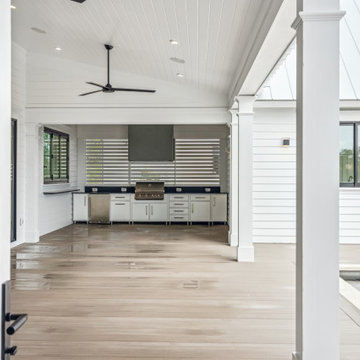
Maritim inredning av en mellanstor veranda på baksidan av huset, med utekök, trädäck, takförlängning och kabelräcke

Convert the existing deck to a new indoor / outdoor space with retractable EZ Breeze windows for full enclosure, cable railing system for minimal view obstruction and space saving spiral staircase, fireplace for ambiance and cooler nights with LVP floor for worry and bug free entertainment
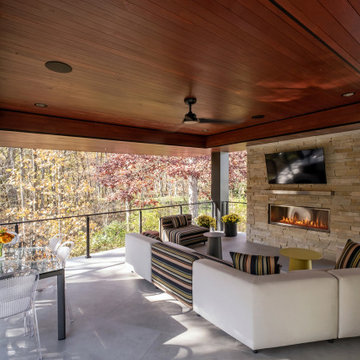
The house was designed on a large curve terminating at an outdoor covered entertaining space complete with a gas fireplace.
Idéer för att renovera en mellanstor funkis veranda på baksidan av huset, med en eldstad, kakelplattor, takförlängning och kabelräcke
Idéer för att renovera en mellanstor funkis veranda på baksidan av huset, med en eldstad, kakelplattor, takförlängning och kabelräcke
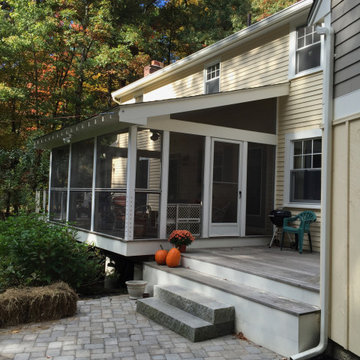
An extra living space for the summer months.
Inspiration för mellanstora klassiska innätade verandor på baksidan av huset, med marksten i betong och kabelräcke
Inspiration för mellanstora klassiska innätade verandor på baksidan av huset, med marksten i betong och kabelräcke
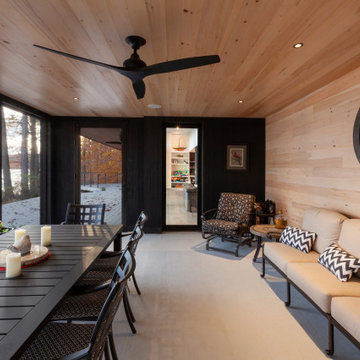
Existing 1970s cottage transformed into modern lodge - view inside screened porch looking west - HLODGE - Unionville, IN - Lake Lemon - HAUS | Architecture For Modern Lifestyles (architect + photographer) - WERK | Building Modern (builder)
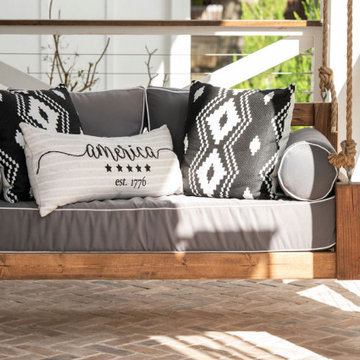
Bild på en mellanstor lantlig veranda framför huset, med marksten i tegel, takförlängning och kabelräcke
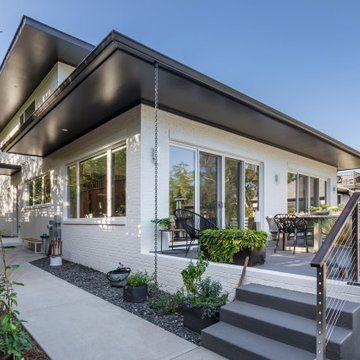
Idéer för mellanstora funkis verandor på baksidan av huset, med utekrukor, betongplatta och kabelräcke
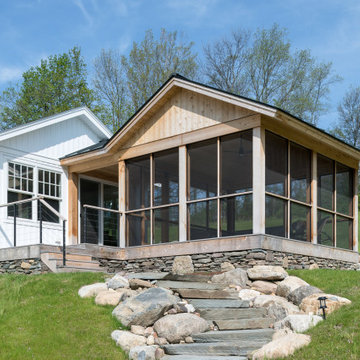
This cedar screened-in porch is used to enjoy the rolling hills of Vermont. The new puppy seems to really enjoy it.
Inspiration för en mellanstor vintage innätad veranda längs med huset, med naturstensplattor, takförlängning och kabelräcke
Inspiration för en mellanstor vintage innätad veranda längs med huset, med naturstensplattor, takförlängning och kabelräcke
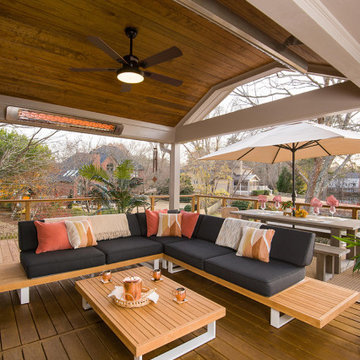
Contemporary open porch designed and built by Atlanta Decking & Fence.
Inspiration för mellanstora moderna verandor på baksidan av huset, med takförlängning och kabelräcke
Inspiration för mellanstora moderna verandor på baksidan av huset, med takförlängning och kabelräcke
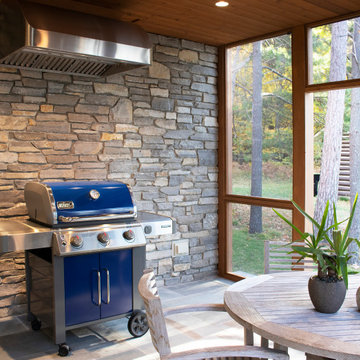
New Modern Lake House: Located on beautiful Glen Lake, this home was designed especially for its environment with large windows maximizing the view toward the lake. The lower awning windows allow lake breezes in, while clerestory windows and skylights bring light in from the south. A back porch and screened porch with a grill and commercial hood provide multiple opportunities to enjoy the setting. Michigan stone forms a band around the base with blue stone paving on each porch. Every room echoes the lake setting with shades of blue and green and contemporary wood veneer cabinetry.
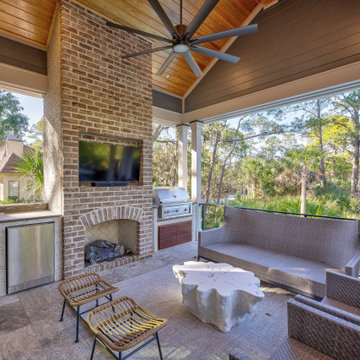
The rear covered porch with a brick fireplace, grill, and refrigerator. Your right; supply chain issues = no cushions
Inspiration för mellanstora maritima verandor på baksidan av huset, med utekök, naturstensplattor, takförlängning och kabelräcke
Inspiration för mellanstora maritima verandor på baksidan av huset, med utekök, naturstensplattor, takförlängning och kabelräcke
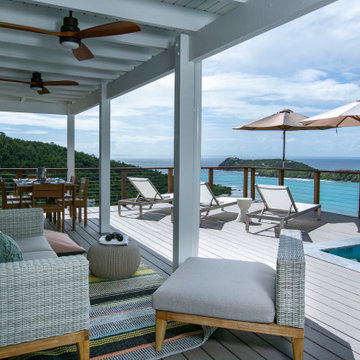
Idéer för att renovera en mellanstor funkis veranda framför huset, med trädäck, takförlängning och kabelräcke
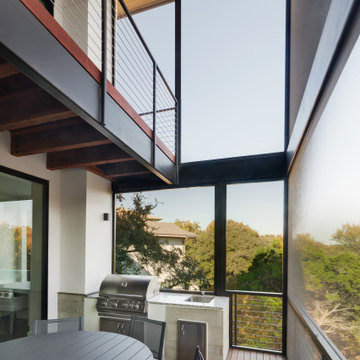
Exempel på en mellanstor modern innätad veranda på baksidan av huset, med trädäck, takförlängning och kabelräcke
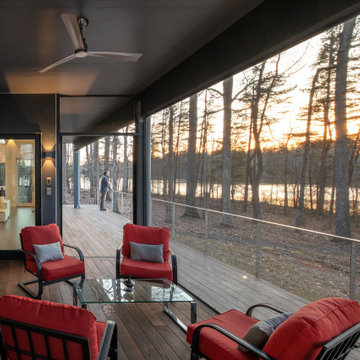
The deck and screen porch span across the back of the house, allowing an immediate indoor outdoor connection.
Idéer för att renovera en mellanstor funkis innätad veranda på baksidan av huset, med takförlängning och kabelräcke
Idéer för att renovera en mellanstor funkis innätad veranda på baksidan av huset, med takförlängning och kabelräcke
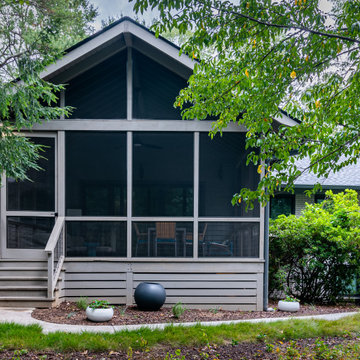
The new porch provides good access to the back yard, as opposed to no access in the original house.
60 tals inredning av en mellanstor innätad veranda på baksidan av huset, med takförlängning och kabelräcke
60 tals inredning av en mellanstor innätad veranda på baksidan av huset, med takförlängning och kabelräcke
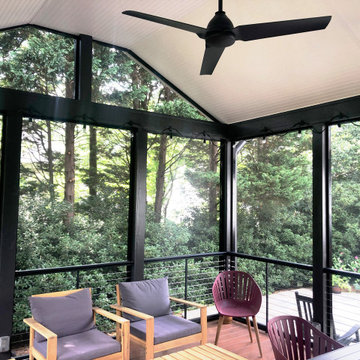
Inspiration för mellanstora moderna verandor, med takförlängning och kabelräcke
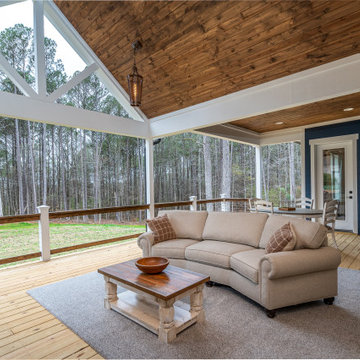
Inredning av en klassisk mellanstor veranda på baksidan av huset, med takförlängning och kabelräcke
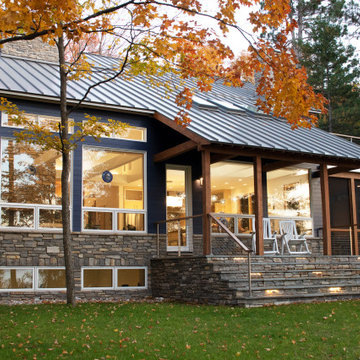
New Modern Lake House: Located on beautiful Glen Lake, this home was designed especially for its environment with large windows maximizing the view toward the lake. The lower awning windows allow lake breezes in, while clerestory windows and skylights bring light in from the south. A back porch and screened porch with a grill and commercial hood provide multiple opportunities to enjoy the setting. Michigan stone forms a band around the base with blue stone paving on each porch. Every room echoes the lake setting with shades of blue and green and contemporary wood veneer cabinetry.
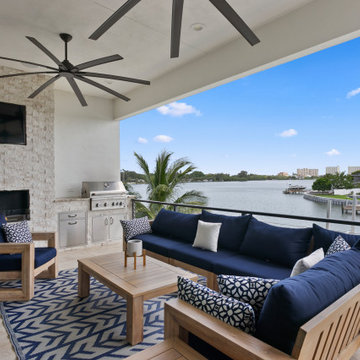
Exempel på en mellanstor modern veranda på baksidan av huset, med en eldstad, kakelplattor, takförlängning och kabelräcke
49 foton på mellanstor veranda, med kabelräcke
1