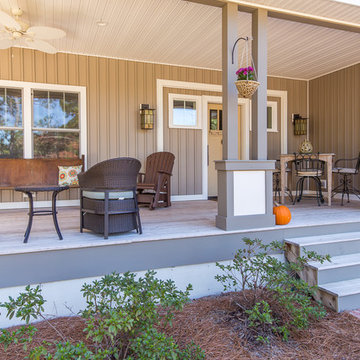900 foton på mellanstor veranda, med marksten i tegel
Sortera efter:
Budget
Sortera efter:Populärt i dag
1 - 20 av 900 foton
Artikel 1 av 3
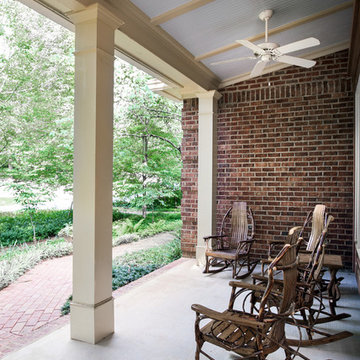
In this renovation / addition a front stoop was replaced with a front porch
Inspiration för mellanstora klassiska verandor framför huset, med marksten i tegel och takförlängning
Inspiration för mellanstora klassiska verandor framför huset, med marksten i tegel och takförlängning

Idéer för att renovera en mellanstor amerikansk innätad veranda på baksidan av huset, med marksten i tegel och takförlängning

Enhancing a home’s exterior curb appeal doesn’t need to be a daunting task. With some simple design refinements and creative use of materials we transformed this tired 1950’s style colonial with second floor overhang into a classic east coast inspired gem. Design enhancements include the following:
• Replaced damaged vinyl siding with new LP SmartSide, lap siding and trim
• Added additional layers of trim board to give windows and trim additional dimension
• Applied a multi-layered banding treatment to the base of the second-floor overhang to create better balance and separation between the two levels of the house
• Extended the lower-level window boxes for visual interest and mass
• Refined the entry porch by replacing the round columns with square appropriately scaled columns and trim detailing, removed the arched ceiling and increased the ceiling height to create a more expansive feel
• Painted the exterior brick façade in the same exterior white to connect architectural components. A soft blue-green was used to accent the front entry and shutters
• Carriage style doors replaced bland windowless aluminum doors
• Larger scale lantern style lighting was used throughout the exterior

Herringbone Brick Paver Porch
Inredning av en klassisk mellanstor veranda framför huset, med marksten i tegel
Inredning av en klassisk mellanstor veranda framför huset, med marksten i tegel
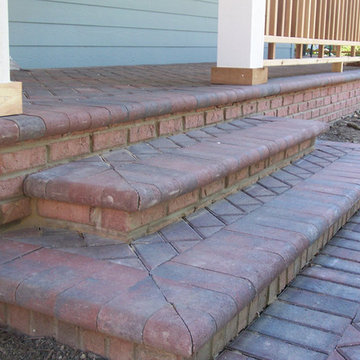
Inspiration för en mellanstor vintage veranda framför huset, med marksten i tegel
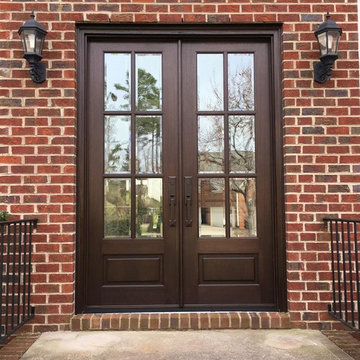
Inspiration för en mellanstor vintage veranda framför huset, med marksten i tegel och takförlängning
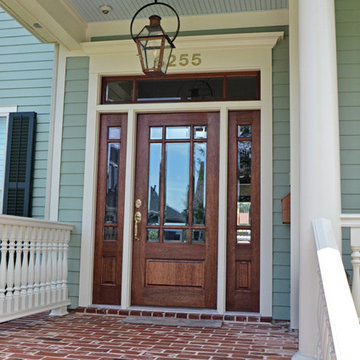
House was built by B R Laws. Jefferson Door supplied Int/ext doors, windows, shutters, cabinetry, crown, columns, stair parts and door hardware.
Amerikansk inredning av en mellanstor veranda framför huset, med marksten i tegel och takförlängning
Amerikansk inredning av en mellanstor veranda framför huset, med marksten i tegel och takförlängning

Design Styles Architecure, Inc.
Automatic screens were installed to give privacy and fredom from flying insects
Demolition was no foregone conclusion when this oceanfront beach home was purchased by in New England business owner with the vision. His early childhood dream was brought to fruition as we meticulously restored and rebuilt to current standards this 1919 vintage Beach bungalow. Reset it completely with new systems and electronics, this award-winning home had its original charm returned to it in spades. This unpretentious masterpiece exudes understated elegance, exceptional livability and warmth.
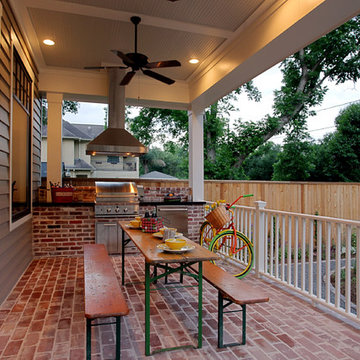
Stone Acorn Builders presents Houston's first Southern Living Showcase in 2012.
Bild på en mellanstor vintage veranda på baksidan av huset, med marksten i tegel och takförlängning
Bild på en mellanstor vintage veranda på baksidan av huset, med marksten i tegel och takförlängning
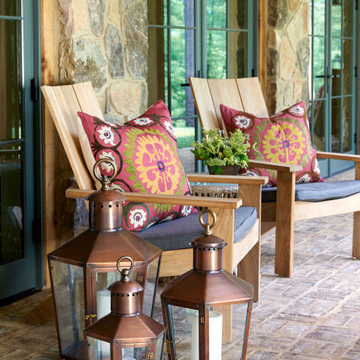
Bevolo Rault Pool House Lanterns accent the front porch at the 2021 Flower Showhouse.
https://flowermag.com/flower-magazine-showhouse-2021/

Lantlig inredning av en mellanstor veranda framför huset, med marksten i tegel och takförlängning
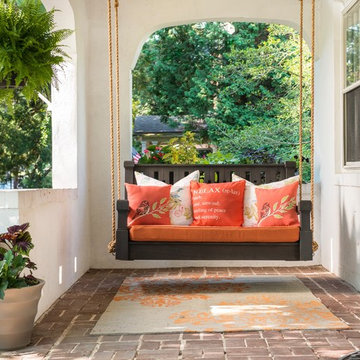
Idéer för att renovera en mellanstor medelhavsstil veranda framför huset, med utekrukor, marksten i tegel och takförlängning
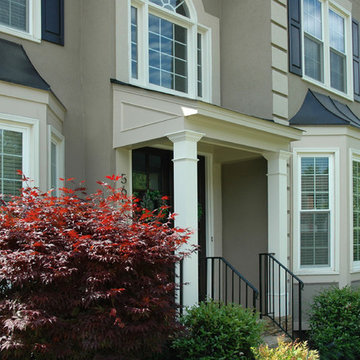
Traditional 2 column shed roof portico with curved railing.
Designed and built by Georgia Front Porch.
Foto på en mellanstor vintage veranda framför huset, med marksten i tegel och takförlängning
Foto på en mellanstor vintage veranda framför huset, med marksten i tegel och takförlängning
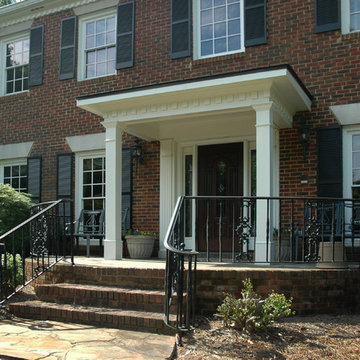
Traditional 2 column shed roof portico with curved railing.
Designed and built by Georgia Front Porch.
Bild på en mellanstor vintage veranda framför huset, med marksten i tegel och takförlängning
Bild på en mellanstor vintage veranda framför huset, med marksten i tegel och takförlängning
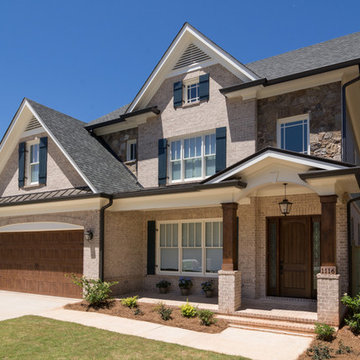
#FotographikArt
Foto på en mellanstor vintage veranda framför huset, med utekrukor, marksten i tegel och takförlängning
Foto på en mellanstor vintage veranda framför huset, med utekrukor, marksten i tegel och takförlängning
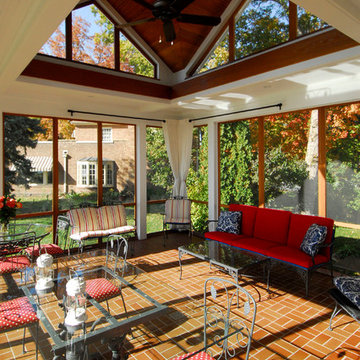
Jean Andre LaTondresse
Idéer för mellanstora vintage innätade verandor längs med huset, med marksten i tegel och takförlängning
Idéer för mellanstora vintage innätade verandor längs med huset, med marksten i tegel och takförlängning
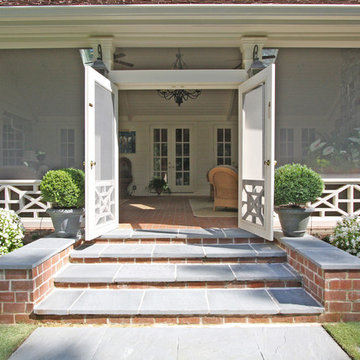
T&T Photos
Bild på en mellanstor vintage veranda på baksidan av huset, med marksten i tegel och takförlängning
Bild på en mellanstor vintage veranda på baksidan av huset, med marksten i tegel och takförlängning

Idéer för en mellanstor klassisk veranda framför huset, med marksten i tegel, takförlängning och räcke i trä
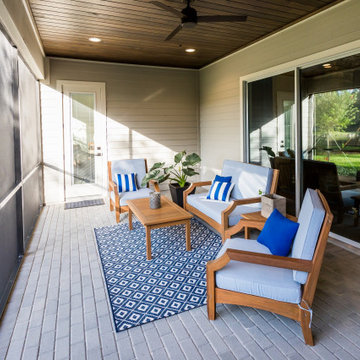
DreamDesign®25, Springmoor House, is a modern rustic farmhouse and courtyard-style home. A semi-detached guest suite (which can also be used as a studio, office, pool house or other function) with separate entrance is the front of the house adjacent to a gated entry. In the courtyard, a pool and spa create a private retreat. The main house is approximately 2500 SF and includes four bedrooms and 2 1/2 baths. The design centerpiece is the two-story great room with asymmetrical stone fireplace and wrap-around staircase and balcony. A modern open-concept kitchen with large island and Thermador appliances is open to both great and dining rooms. The first-floor master suite is serene and modern with vaulted ceilings, floating vanity and open shower.
900 foton på mellanstor veranda, med marksten i tegel
1
