8 006 foton på mellanstor veranda på baksidan av huset
Sortera efter:
Budget
Sortera efter:Populärt i dag
41 - 60 av 8 006 foton
Artikel 1 av 3
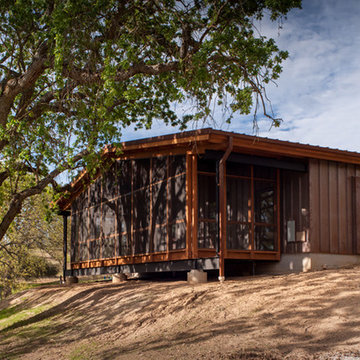
James Chen Studios
Inspiration för en mellanstor rustik innätad veranda på baksidan av huset, med takförlängning och trädäck
Inspiration för en mellanstor rustik innätad veranda på baksidan av huset, med takförlängning och trädäck
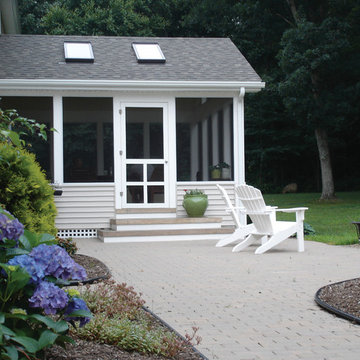
Idéer för en mellanstor klassisk innätad veranda på baksidan av huset, med takförlängning
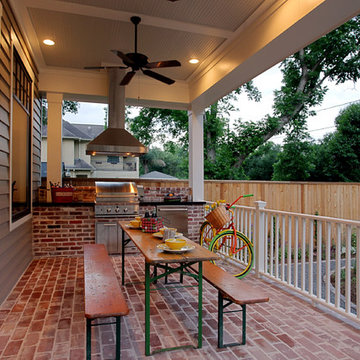
Stone Acorn Builders presents Houston's first Southern Living Showcase in 2012.
Bild på en mellanstor vintage veranda på baksidan av huset, med marksten i tegel och takförlängning
Bild på en mellanstor vintage veranda på baksidan av huset, med marksten i tegel och takförlängning
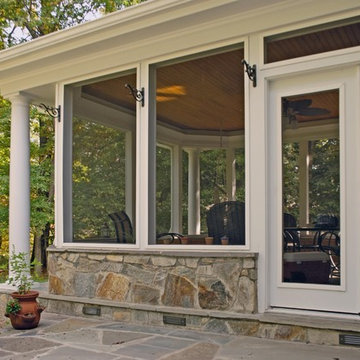
This screen porch was constructed with a stone base, composite trim/moldings and a stained-cypress ceiling with a dropped-crown featuring LED-rope lighting to soften the otherwise cold surfaces.
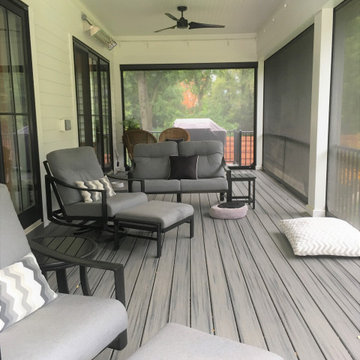
Sophisticated urban farmhouse made to be maintenance free and with dog-amenities galore. Porch showcases automatic screens. Open ended for dogs to roam freely and then come under to get away from the sun.
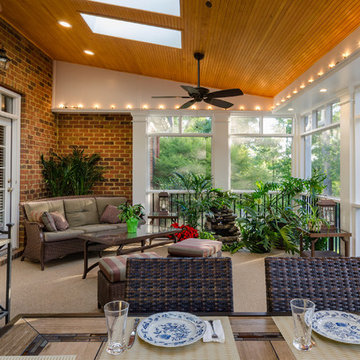
Most porch additions look like an "after-thought" and detract from the better thought-out design of a home. The design of the porch followed by the gracious materials and proportions of this Georgian-style home. The brick is left exposed and we brought the outside in with wood ceilings. The porch has craftsman-style finished and high quality carpet perfect for outside weathering conditions.
The space includes a dining area and seating area to comfortably entertain in a comfortable environment with crisp cool breezes from multiple ceiling fans.
Love porch life at it's best!
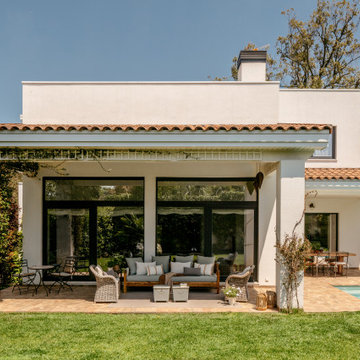
Porche social exterior con acceso a la piscina particular.
Bild på en mellanstor medelhavsstil veranda på baksidan av huset, med kakelplattor och takförlängning
Bild på en mellanstor medelhavsstil veranda på baksidan av huset, med kakelplattor och takförlängning
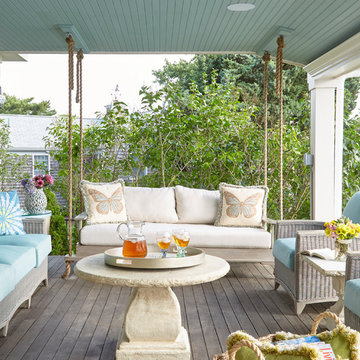
Kristada
Inspiration för en mellanstor maritim veranda på baksidan av huset, med trädäck och takförlängning
Inspiration för en mellanstor maritim veranda på baksidan av huset, med trädäck och takförlängning

Idéer för att renovera en mellanstor amerikansk veranda på baksidan av huset, med trädäck och takförlängning
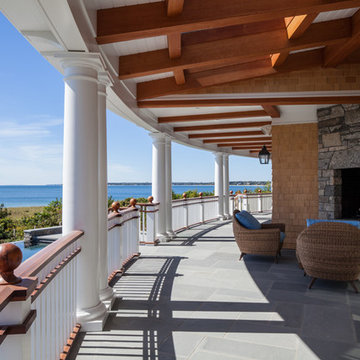
Foto på en mellanstor maritim veranda på baksidan av huset, med en öppen spis och takförlängning
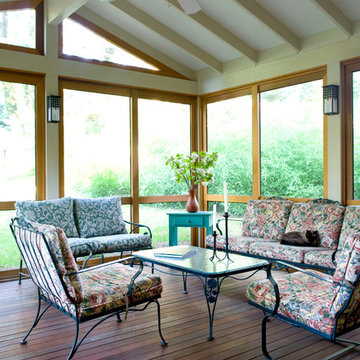
Our clients wanted an easy, inviting way to move from the kitchen to the backyard; Greenbuilders provided them with this creative, beautiful, and very usable three-season space as a solution. Notice the sanded plywood panels between the rafters to enhance the open feel, the hand-rabbeted screen frames, and cleverly mounted lights on the posts. Sustainably
harvested ipe wood (iron wood) provides a highly durable, maintenance-free floor that that is perfectly suited for this interior/exterior application.
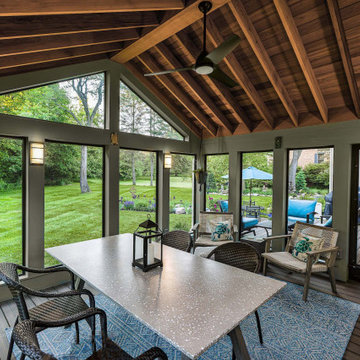
Detached screened porch in Ann Arbor, MI by Meadowlark Design+Build.
Idéer för en mellanstor modern innätad veranda på baksidan av huset, med trädäck och takförlängning
Idéer för en mellanstor modern innätad veranda på baksidan av huset, med trädäck och takförlängning
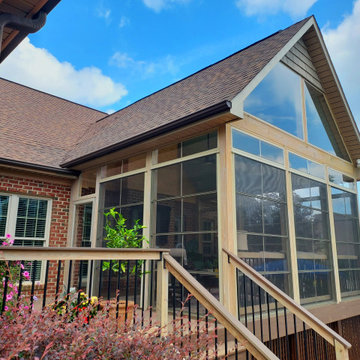
This Greensboro 3-season room is perfectly paired with a custom TimberTech AZEK deck, offering this family the best of both worlds in outdoor living. EZE-Breeze windows allow for this screen porch to be transformed into a cozy sunroom on cool days, with a sunlight-filled, enclosed outdoor living space.
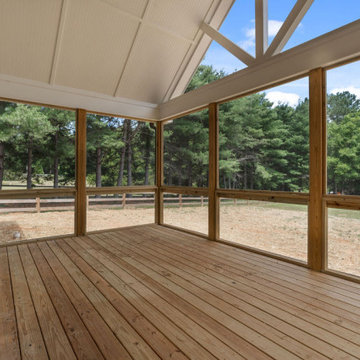
Photographed by Jason Fisher with Mammoth Hammer Media
Exempel på en mellanstor klassisk innätad veranda på baksidan av huset, med trädäck, takförlängning och räcke i trä
Exempel på en mellanstor klassisk innätad veranda på baksidan av huset, med trädäck, takförlängning och räcke i trä

In this Rockingham Way porch and deck remodel, this went from a smaller back deck with no roof cover, to a beautiful screened porch, plenty of seating, sliding barn doors, and a grilling deck with a gable roof.
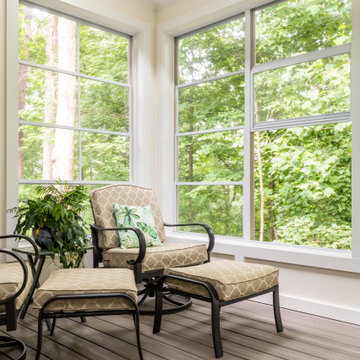
Our clients imagined a space where they could enjoy the outdoors without bugs/weather conditions. The SunSpace window system are vinyl windows that fold down and collapse on themselves to create a screened in porch. We installed screen material under the low maintenance, composite Trex deck to keep bugs out. They wanted a space that felt like an extension of their home. This is a true friendship porch where everyone is welcome including their kitty cats. https://sunspacesunrooms.com/weathermaster-vertical-four-track-windows

Covered Porch overlooks Pier Cove Valley - Welcome to Bridge House - Fenneville, Michigan - Lake Michigan, Saugutuck, Michigan, Douglas Michigan - HAUS | Architecture For Modern Lifestyles
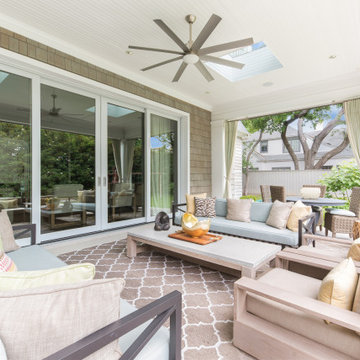
rear porch
Idéer för mellanstora vintage innätade verandor på baksidan av huset, med betongplatta och takförlängning
Idéer för mellanstora vintage innätade verandor på baksidan av huset, med betongplatta och takförlängning
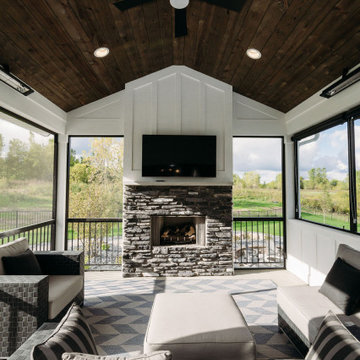
Idéer för en mellanstor klassisk innätad veranda på baksidan av huset, med takförlängning och trädäck
8 006 foton på mellanstor veranda på baksidan av huset
3
