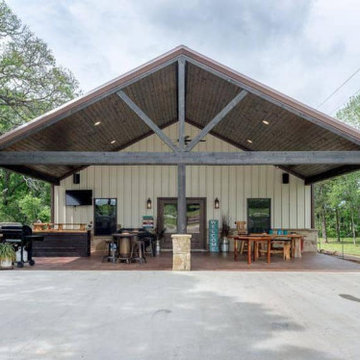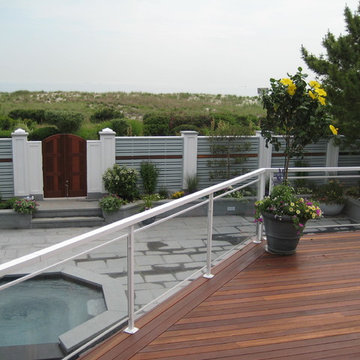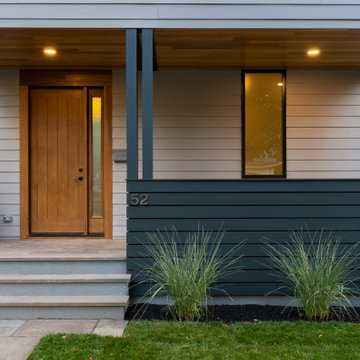4 367 foton på mellanstor veranda
Sortera efter:
Budget
Sortera efter:Populärt i dag
121 - 140 av 4 367 foton
Artikel 1 av 3
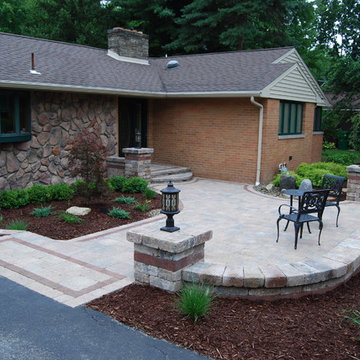
After
Inredning av en modern mellanstor veranda framför huset, med marksten i tegel
Inredning av en modern mellanstor veranda framför huset, med marksten i tegel
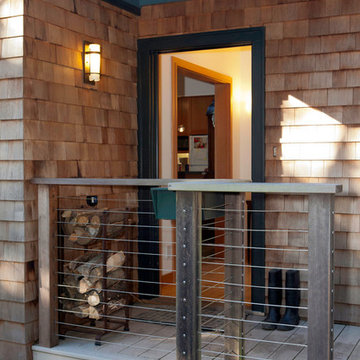
Joseph Schell Photography
Foto på en mellanstor funkis veranda framför huset, med trädäck och en pergola
Foto på en mellanstor funkis veranda framför huset, med trädäck och en pergola
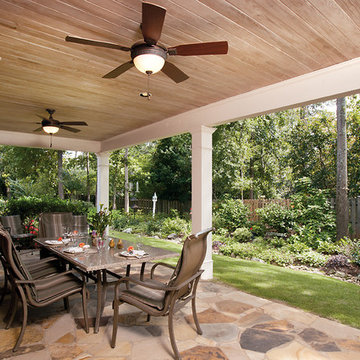
© 2014 Jill Stittleburg.
Foto på en mellanstor vintage veranda på baksidan av huset, med takförlängning
Foto på en mellanstor vintage veranda på baksidan av huset, med takförlängning
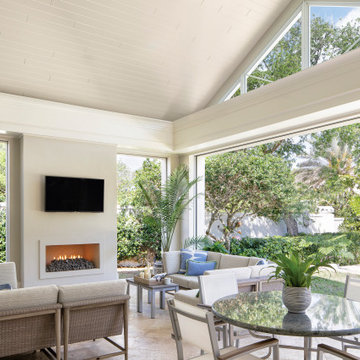
Foto på en mellanstor maritim innätad veranda på baksidan av huset, med kakelplattor och takförlängning
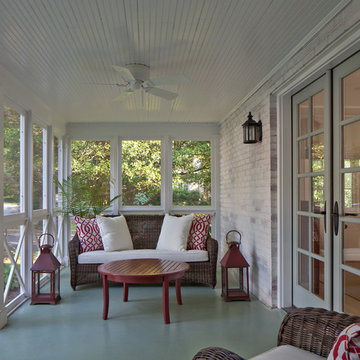
Screen porch was rebuilt with new wood pilasters, rails, trim, ceiling fan, lighting, and new French doors connecting it to dining room.
Photo by Allen Russ
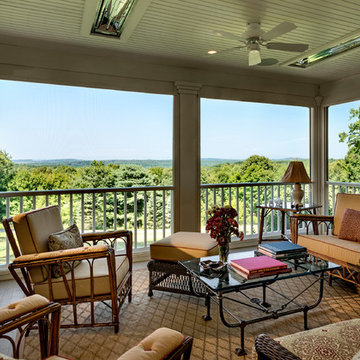
Rob Karosis
Idéer för mellanstora lantliga innätade verandor på baksidan av huset, med takförlängning
Idéer för mellanstora lantliga innätade verandor på baksidan av huset, med takförlängning
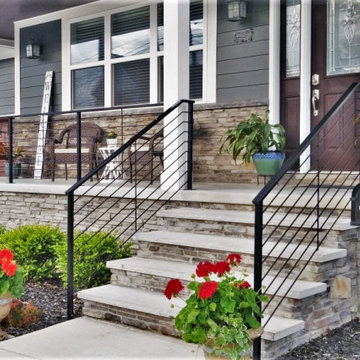
Bild på en mellanstor funkis veranda framför huset, med marksten i tegel, takförlängning och räcke i metall
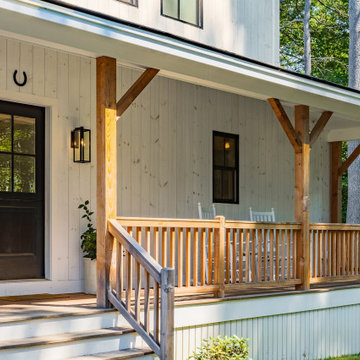
"Victoria Point" farmhouse barn home by Yankee Bar Homes, customized by Paul Dierkes, Architect. Sided in vertical pine barn board finished with a white pigmented stain. Black vinyl windows from Marvin. Farmer's porch finished in mahogany decking.

Enhancing a home’s exterior curb appeal doesn’t need to be a daunting task. With some simple design refinements and creative use of materials we transformed this tired 1950’s style colonial with second floor overhang into a classic east coast inspired gem. Design enhancements include the following:
• Replaced damaged vinyl siding with new LP SmartSide, lap siding and trim
• Added additional layers of trim board to give windows and trim additional dimension
• Applied a multi-layered banding treatment to the base of the second-floor overhang to create better balance and separation between the two levels of the house
• Extended the lower-level window boxes for visual interest and mass
• Refined the entry porch by replacing the round columns with square appropriately scaled columns and trim detailing, removed the arched ceiling and increased the ceiling height to create a more expansive feel
• Painted the exterior brick façade in the same exterior white to connect architectural components. A soft blue-green was used to accent the front entry and shutters
• Carriage style doors replaced bland windowless aluminum doors
• Larger scale lantern style lighting was used throughout the exterior
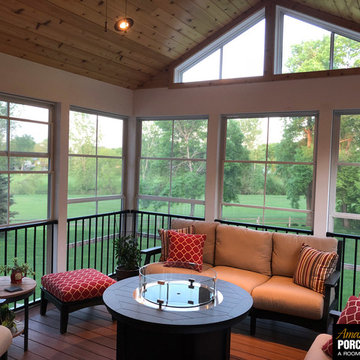
Idéer för mellanstora funkis innätade verandor på baksidan av huset, med takförlängning
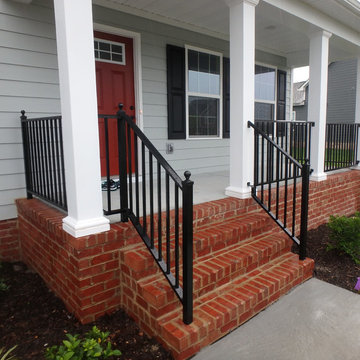
This is a 2" Wood-Look rail with ball caps and black powder coated finish.
Inredning av en mellanstor veranda framför huset
Inredning av en mellanstor veranda framför huset
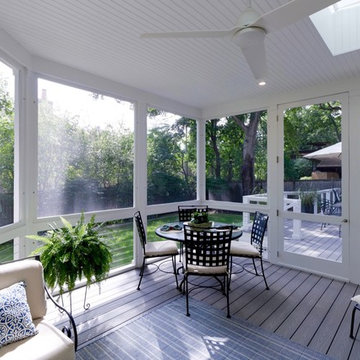
New deck and screened porch overlooking back yard. All structural wood is completely covered in composite trim and decking for a long lasting, easy to maintain structure. Custom composite handrails and stainless steel cables provide a nearly uninterrupted view of the back yard.
Architecture and photography by Omar Gutiérrez, NCARB
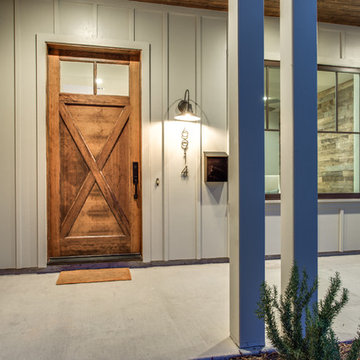
Shoot 2 Sell
Idéer för mellanstora lantliga verandor framför huset, med betongplatta och takförlängning
Idéer för mellanstora lantliga verandor framför huset, med betongplatta och takförlängning
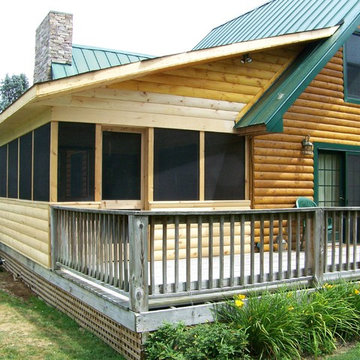
A screen porch addition with sliding doors and log siding.
Rustik inredning av en mellanstor innätad veranda på baksidan av huset, med trädäck
Rustik inredning av en mellanstor innätad veranda på baksidan av huset, med trädäck
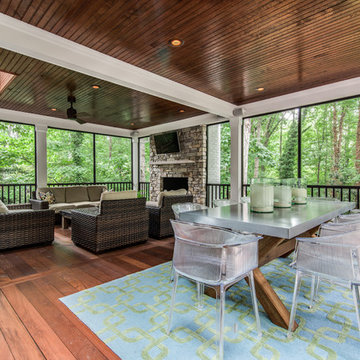
Charlotte Real Estate Photos
Inspiration för en mellanstor vintage innätad veranda på baksidan av huset, med trädäck och takförlängning
Inspiration för en mellanstor vintage innätad veranda på baksidan av huset, med trädäck och takförlängning
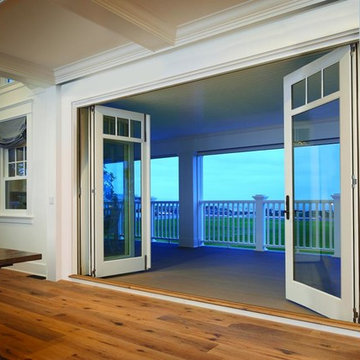
Marvin Bi-Fold Door opens wide to invite fresh air in.
What statement is your door making? The right door can say a lot about a home. That’s why AVI offers a wide selection of door options from Marvin. Choose from sliding and swinging patio doors, scenic doors and more. All complemented by a full variety of hardware finishes and styles, interior wood and endless exterior door choices.
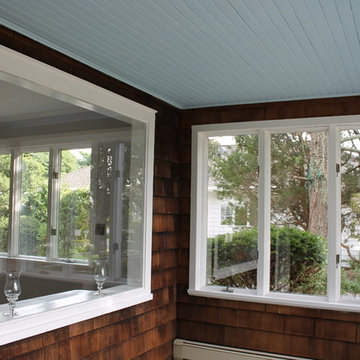
Enclosed Porch with water views, farmhouse windows and natural cedar shingles. Perfect Hampton's Cottage Style. Just imagine a couple of wicker chairs and colorful pillows to watch the sunsets.
Christine Ambers, ASID
4 367 foton på mellanstor veranda
7
