551 foton på mellanstor veranda
Sortera efter:
Budget
Sortera efter:Populärt i dag
1 - 20 av 551 foton
Artikel 1 av 3

Our Princeton Architects designed this side entrance for everyday use to reflect the elegance and sophistication of the main front entrance.
Bild på en mellanstor vintage veranda längs med huset, med naturstensplattor och takförlängning
Bild på en mellanstor vintage veranda längs med huset, med naturstensplattor och takförlängning
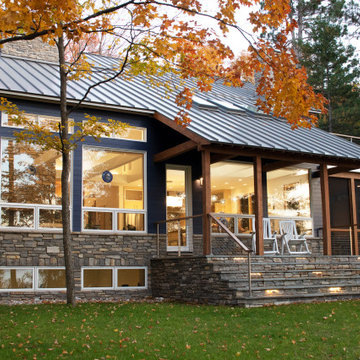
New Modern Lake House: Located on beautiful Glen Lake, this home was designed especially for its environment with large windows maximizing the view toward the lake. The lower awning windows allow lake breezes in, while clerestory windows and skylights bring light in from the south. A back porch and screened porch with a grill and commercial hood provide multiple opportunities to enjoy the setting. Michigan stone forms a band around the base with blue stone paving on each porch. Every room echoes the lake setting with shades of blue and green and contemporary wood veneer cabinetry.

Inspiration för mellanstora lantliga verandor framför huset, med räcke i trä
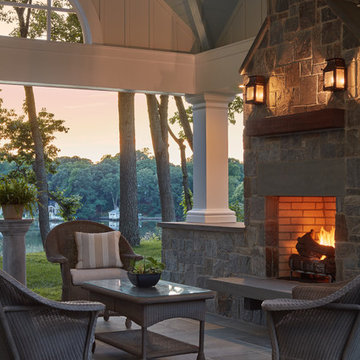
Exempel på en mellanstor maritim veranda på baksidan av huset, med en eldstad, naturstensplattor och en pergola
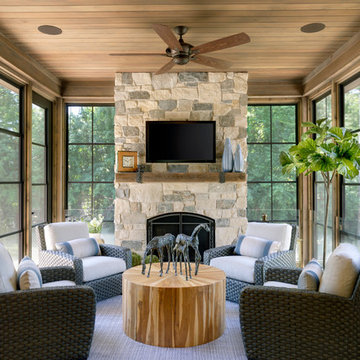
A spacious porch with fireplace is adjacent to the kitchen and dining - Photo by SpaceCrafting
Inspiration för mellanstora rustika innätade verandor på baksidan av huset, med takförlängning
Inspiration för mellanstora rustika innätade verandor på baksidan av huset, med takförlängning
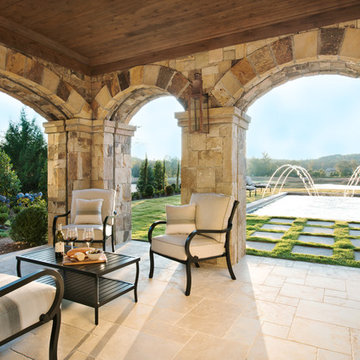
Porch with limestone floors, stone arches with retractable screens hidden in the arches, wonderful Italian pool with fountains and great view
Exempel på en mellanstor medelhavsstil innätad veranda på baksidan av huset, med naturstensplattor och takförlängning
Exempel på en mellanstor medelhavsstil innätad veranda på baksidan av huset, med naturstensplattor och takförlängning
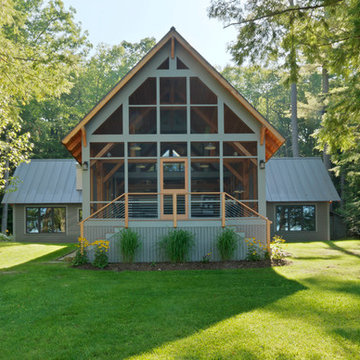
Susan Teare
Idéer för en mellanstor amerikansk innätad veranda framför huset
Idéer för en mellanstor amerikansk innätad veranda framför huset
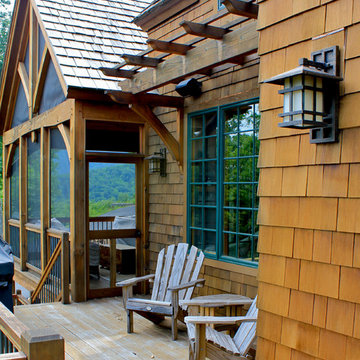
Sitting atop a mountain, this Timberpeg timber frame vacation retreat offers rustic elegance with shingle-sided splendor, warm rich colors and textures, and natural quality materials.sc

Idéer för mellanstora vintage verandor framför huset, med takförlängning
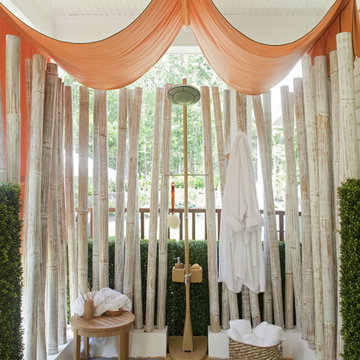
Inspiration för mellanstora maritima verandor på baksidan av huset, med marksten i betong och takförlängning
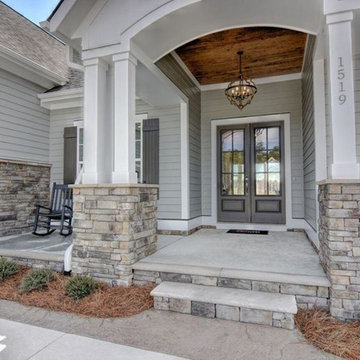
This front porch was captured by Unique Media and Design.
Bild på en mellanstor vintage veranda framför huset, med betongplatta och takförlängning
Bild på en mellanstor vintage veranda framför huset, med betongplatta och takförlängning

Located in far West North Carolina this soft Contemporary styled home is the perfect retreat. Judicious use of natural locally sourced stone and Cedar siding as well as steel beams help this one of a kind home really stand out from the crowd.
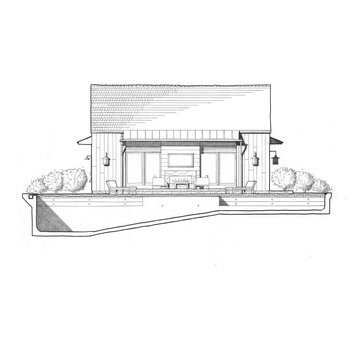
The drawing shows the simple, clean pool house design with the pool in section in the foreground. Robert Benson Photography.
Idéer för mellanstora lantliga innätade verandor längs med huset
Idéer för mellanstora lantliga innätade verandor längs med huset
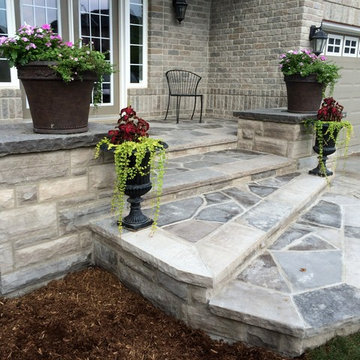
Wiarton natural stone blends in nicely with the existing brick colours. The existing concrete porch has Wiarton building stone veneered to the sides with Random Wiarton flagstone bordered with thick Wiarton capping stone.
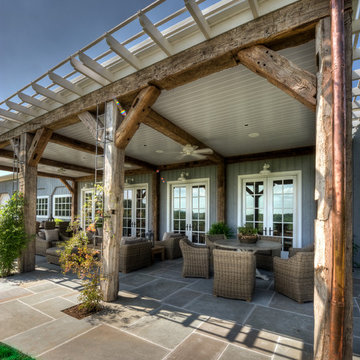
Reclaimed original patina hand hewn
© Carolina Timberworks
Bild på en mellanstor rustik veranda längs med huset, med utekrukor, naturstensplattor och takförlängning
Bild på en mellanstor rustik veranda längs med huset, med utekrukor, naturstensplattor och takförlängning

With its cedar shake roof and siding, complemented by Swannanoa stone, this lakeside home conveys the Nantucket style beautifully. The overall home design promises views to be enjoyed inside as well as out with a lovely screened porch with a Chippendale railing.
Throughout the home are unique and striking features. Antique doors frame the opening into the living room from the entry. The living room is anchored by an antique mirror integrated into the overmantle of the fireplace.
The kitchen is designed for functionality with a 48” Subzero refrigerator and Wolf range. Add in the marble countertops and industrial pendants over the large island and you have a stunning area. Antique lighting and a 19th century armoire are paired with painted paneling to give an edge to the much-loved Nantucket style in the master. Marble tile and heated floors give way to an amazing stainless steel freestanding tub in the master bath.
Rachael Boling Photography
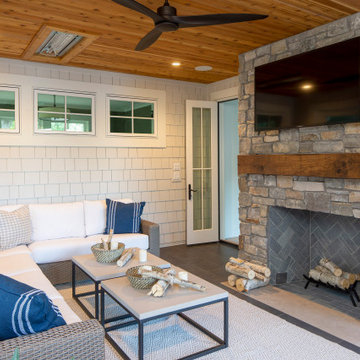
EXTRA cozy screen porch. We have a wood burning fireplace, heated tile floors and infrared ceiling mounted heaters to enjoy this space year round...even in winter!

Idéer för en mellanstor amerikansk veranda framför huset, med trädäck, takförlängning och räcke i metall
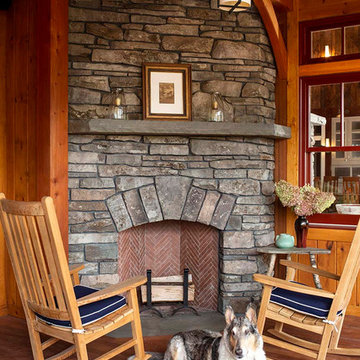
An outdoor fireplace anchors this cozy octagonal three season porch with interchangeable screens and storm windows. Both the pool terrace and the great room's covered porch are accessible without entering the house.
A custom chandelier designed by the architect and manufactured in Virginia occupies the center. The fireplace is clad in stone found and cut on site.
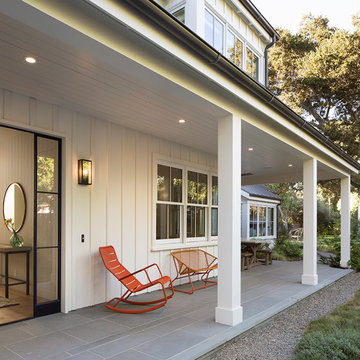
Paul Dyer
Inspiration för mellanstora lantliga verandor längs med huset, med naturstensplattor och takförlängning
Inspiration för mellanstora lantliga verandor längs med huset, med naturstensplattor och takförlängning
551 foton på mellanstor veranda
1