1 040 foton på mellanstor veranda
Sortera efter:
Budget
Sortera efter:Populärt i dag
1 - 20 av 1 040 foton
Artikel 1 av 3

Screened-in porch with painted cedar shakes.
Foto på en mellanstor maritim innätad veranda framför huset, med betongplatta, takförlängning och räcke i trä
Foto på en mellanstor maritim innätad veranda framför huset, med betongplatta, takförlängning och räcke i trä

Inspiration för en mellanstor lantlig innätad veranda på baksidan av huset, med takförlängning och räcke i flera material

Bild på en mellanstor veranda framför huset, med kakelplattor, takförlängning och räcke i metall
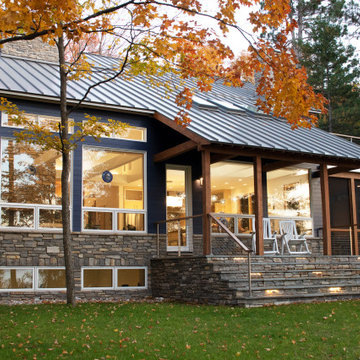
New Modern Lake House: Located on beautiful Glen Lake, this home was designed especially for its environment with large windows maximizing the view toward the lake. The lower awning windows allow lake breezes in, while clerestory windows and skylights bring light in from the south. A back porch and screened porch with a grill and commercial hood provide multiple opportunities to enjoy the setting. Michigan stone forms a band around the base with blue stone paving on each porch. Every room echoes the lake setting with shades of blue and green and contemporary wood veneer cabinetry.
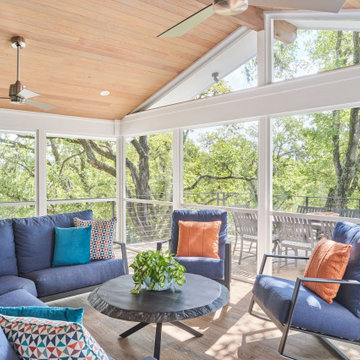
Photo by Ryan Davis of CG&S
Modern inredning av en mellanstor innätad veranda på baksidan av huset, med takförlängning och räcke i metall
Modern inredning av en mellanstor innätad veranda på baksidan av huset, med takförlängning och räcke i metall

Inspiration för mellanstora lantliga verandor framför huset, med räcke i trä

Outdoor entertainment and living area complete with custom gas fireplace.
Inspiration för mellanstora klassiska verandor, med en eldstad, takförlängning och räcke i metall
Inspiration för mellanstora klassiska verandor, med en eldstad, takförlängning och räcke i metall
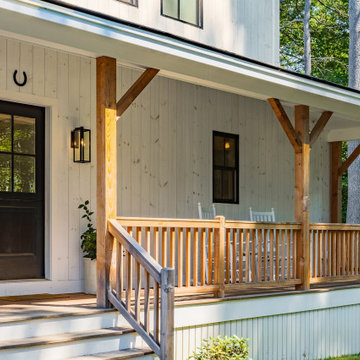
"Victoria Point" farmhouse barn home by Yankee Bar Homes, customized by Paul Dierkes, Architect. Sided in vertical pine barn board finished with a white pigmented stain. Black vinyl windows from Marvin. Farmer's porch finished in mahogany decking.

Porch of original Craftsman house with new windows to match new build material combinations. Garden ahead.
Inredning av en modern mellanstor veranda framför huset, med utekök, kakelplattor, takförlängning och räcke i trä
Inredning av en modern mellanstor veranda framför huset, med utekök, kakelplattor, takförlängning och räcke i trä

Idéer för en mellanstor klassisk veranda framför huset, med marksten i tegel, takförlängning och räcke i trä

This beautiful new construction craftsman-style home had the typical builder's grade front porch with wood deck board flooring and painted wood steps. Also, there was a large unpainted wood board across the bottom front, and an opening remained that was large enough to be used as a crawl space underneath the porch which quickly became home to unwanted critters.
In order to beautify this space, we removed the wood deck boards and installed the proper floor joists. Atop the joists, we also added a permeable paver system. This is very important as this system not only serves as necessary support for the natural stone pavers but would also firmly hold the sand being used as grout between the pavers.
In addition, we installed matching brick across the bottom front of the porch to fill in the crawl space and painted the wood board to match hand rails and columns.
Next, we replaced the original wood steps by building new concrete steps faced with matching brick and topped with natural stone pavers.
Finally, we added new hand rails and cemented the posts on top of the steps for added stability.
WOW...not only was the outcome a gorgeous transformation but the front porch overall is now much more sturdy and safe!

Avalon Screened Porch Addition and Shower Repair
Klassisk inredning av en mellanstor innätad veranda på baksidan av huset, med betongplatta, takförlängning och räcke i trä
Klassisk inredning av en mellanstor innätad veranda på baksidan av huset, med betongplatta, takförlängning och räcke i trä
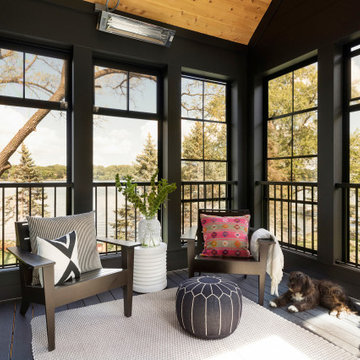
Sunroom with wood ceiling detail.
Foto på en mellanstor maritim innätad veranda på baksidan av huset, med räcke i metall
Foto på en mellanstor maritim innätad veranda på baksidan av huset, med räcke i metall
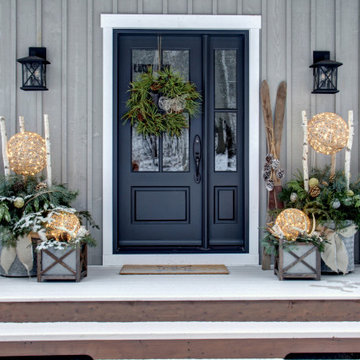
Designer Lyne Brunet
Foto på en mellanstor veranda framför huset, med utekrukor, trädäck, takförlängning och räcke i trä
Foto på en mellanstor veranda framför huset, med utekrukor, trädäck, takförlängning och räcke i trä

The homeowners needed to repair and replace their old porch, which they loved and used all the time. The best solution was to replace the screened porch entirely, and include a wrap-around open air front porch to increase curb appeal while and adding outdoor seating opportunities at the front of the house. The tongue and groove wood ceiling and exposed wood and brick add warmth and coziness for the owners while enjoying the bug-free view of their beautifully landscaped yard.
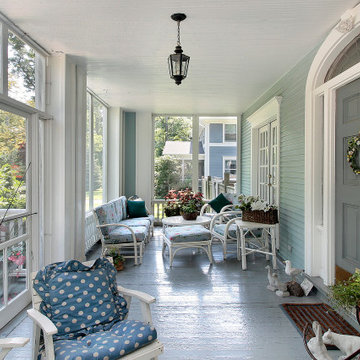
Inredning av en mellanstor innätad veranda framför huset, med trädäck, takförlängning och räcke i trä
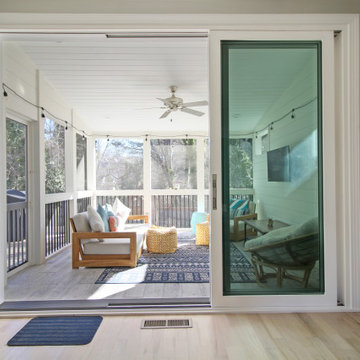
Modern inredning av en mellanstor innätad veranda på baksidan av huset, med takförlängning och räcke i trä

Idéer för en mellanstor amerikansk veranda framför huset, med trädäck, takförlängning och räcke i metall
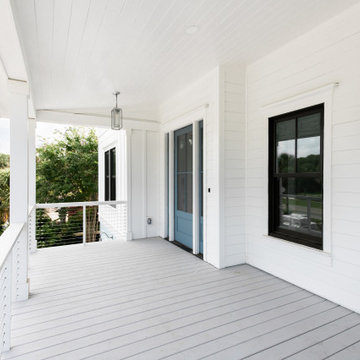
Exempel på en mellanstor maritim veranda framför huset, med trädäck, takförlängning och räcke i flera material
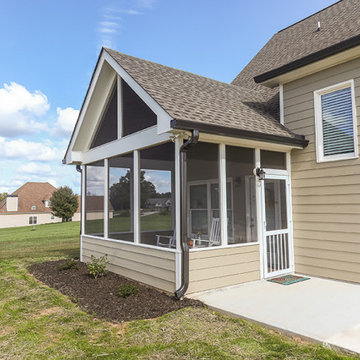
Avalon Screened Porch Addition and Shower Repair
Inredning av en klassisk mellanstor innätad veranda på baksidan av huset, med betongplatta, takförlängning och räcke i trä
Inredning av en klassisk mellanstor innätad veranda på baksidan av huset, med betongplatta, takförlängning och räcke i trä
1 040 foton på mellanstor veranda
1