12 050 foton på mellanstor veranda
Sortera efter:
Budget
Sortera efter:Populärt i dag
81 - 100 av 12 050 foton
Artikel 1 av 3
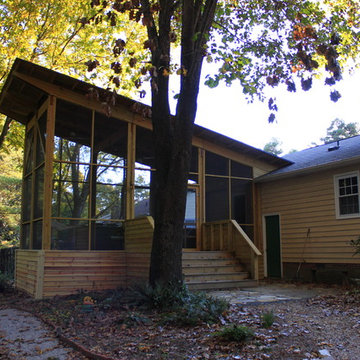
Inredning av en modern mellanstor innätad veranda längs med huset, med trädäck och takförlängning

5 Compo Beach Road | Exceptional Westport Waterfront Property
Welcome to the Ultimate Westport Lifestyle…..
Exclusive & highly sought after Compo Beach location, just up from the Compo Beach Yacht Basin & across from Longshore Golf Club. This impressive 6BD, 6.5BA, 5000SF+ Hamptons designed beach home presents fabulous curb appeal & stunning sunset & waterviews. Architectural significance augments the tasteful interior & highlights the exquisite craftsmanship & detailed millwork. Gorgeous high ceiling & abundant over-sized windows compliment the appealing open floor design & impeccable style. The inviting Mahogany front porch provides the ideal spot to enjoy the magnificent sunsets over the water. A rare treasure in the Beach area, this home offers a square level lot that perfectly accommodates a pool. (Proposed Design Plan provided.) FEMA compliant. This pristine & sophisticated, yet, welcoming home extends unrestricted comfort & luxury in a superb beach location…..Absolute perfection at the shore.
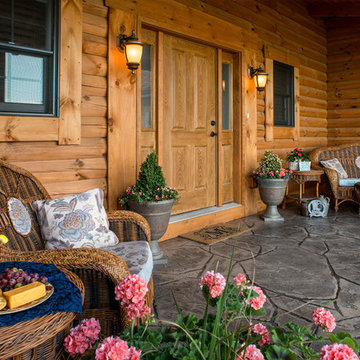
Rick Lee Photography
Exempel på en mellanstor rustik veranda framför huset, med naturstensplattor och takförlängning
Exempel på en mellanstor rustik veranda framför huset, med naturstensplattor och takförlängning

Our client wanted a rustic chic look for their covered porch. We gave the crown molding and trim a more formal look, but kept the roof more rustic with open rafters.
At Atlanta Porch & Patio we are dedicated to building beautiful custom porches, decks, and outdoor living spaces throughout the metro Atlanta area. Our mission is to turn our clients’ ideas, dreams, and visions into personalized, tangible outcomes. Clients of Atlanta Porch & Patio rest easy knowing each step of their project is performed to the highest standards of honesty, integrity, and dependability. Our team of builders and craftsmen are licensed, insured, and always up to date on trends, products, designs, and building codes. We are constantly educating ourselves in order to provide our clients the best services at the best prices.
We deliver the ultimate professional experience with every step of our projects. After setting up a consultation through our website or by calling the office, we will meet with you in your home to discuss all of your ideas and concerns. After our initial meeting and site consultation, we will compile a detailed design plan and quote complete with renderings and a full listing of the materials to be used. Upon your approval, we will then draw up the necessary paperwork and decide on a project start date. From demo to cleanup, we strive to deliver your ultimate relaxation destination on time and on budget.
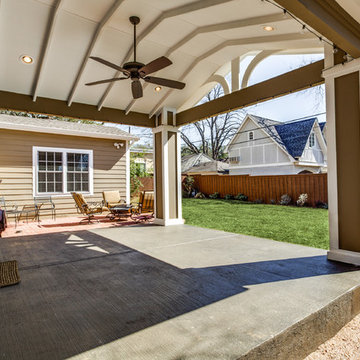
Shoot2Sell
Klassisk inredning av en mellanstor veranda på baksidan av huset, med en öppen spis, betongplatta och takförlängning
Klassisk inredning av en mellanstor veranda på baksidan av huset, med en öppen spis, betongplatta och takförlängning

styled and photographed by Gridley + Graves Photographers
Lantlig inredning av en mellanstor innätad veranda framför huset, med trädäck och takförlängning
Lantlig inredning av en mellanstor innätad veranda framför huset, med trädäck och takförlängning
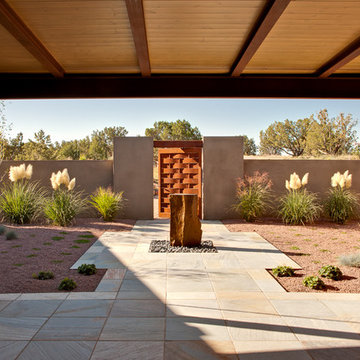
Robert Reck Photography looking out from the contemporary portal light plays across the custom woven steel gate and stone forest granite fountain set in the middle of the xeriscaped courtyard
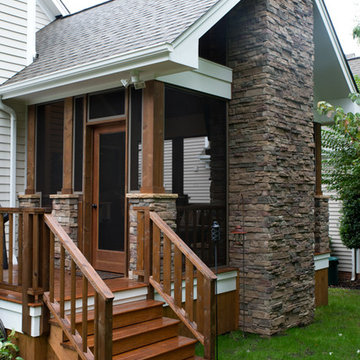
Evergreen Studio
Exempel på en mellanstor rustik innätad veranda på baksidan av huset, med trädäck och takförlängning
Exempel på en mellanstor rustik innätad veranda på baksidan av huset, med trädäck och takförlängning
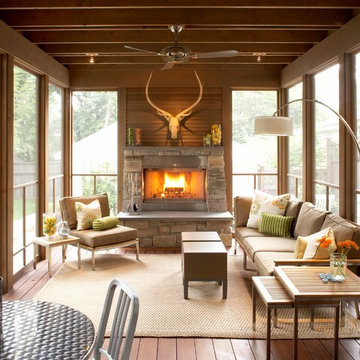
Photography by John Reed Forsman
Inredning av en klassisk mellanstor veranda på baksidan av huset, med en öppen spis, trädäck och takförlängning
Inredning av en klassisk mellanstor veranda på baksidan av huset, med en öppen spis, trädäck och takförlängning
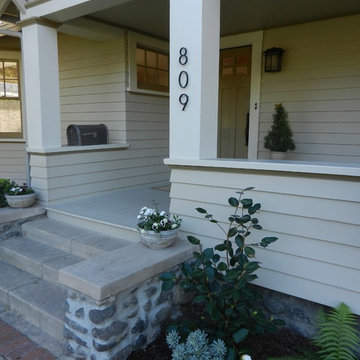
Idéer för att renovera en mellanstor amerikansk veranda framför huset, med utekrukor, betongplatta och takförlängning
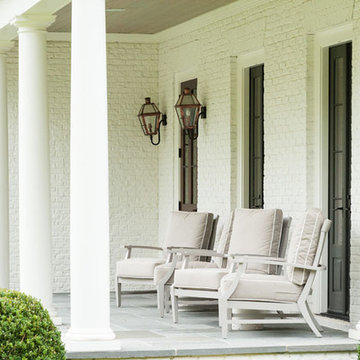
Idéer för mellanstora vintage verandor framför huset, med marksten i betong och takförlängning
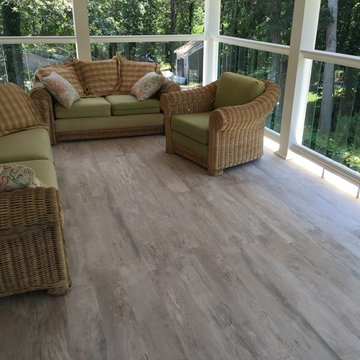
Cape Cod porch wood look tile
Inredning av en maritim mellanstor veranda på baksidan av huset, med kakelplattor och takförlängning
Inredning av en maritim mellanstor veranda på baksidan av huset, med kakelplattor och takförlängning

Screen porch interior
Idéer för att renovera en mellanstor funkis innätad veranda på baksidan av huset, med trädäck och takförlängning
Idéer för att renovera en mellanstor funkis innätad veranda på baksidan av huset, med trädäck och takförlängning
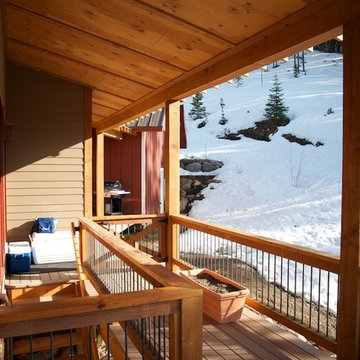
Inspiration för mellanstora amerikanska verandor framför huset, med trädäck och takförlängning
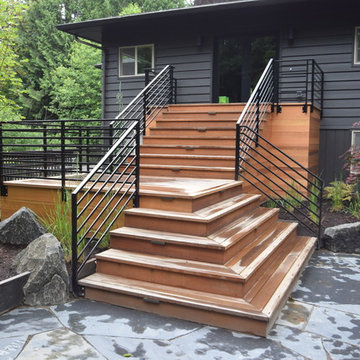
Orlando Construction Inc.
Modern inredning av en mellanstor veranda framför huset, med trädäck och takförlängning
Modern inredning av en mellanstor veranda framför huset, med trädäck och takförlängning
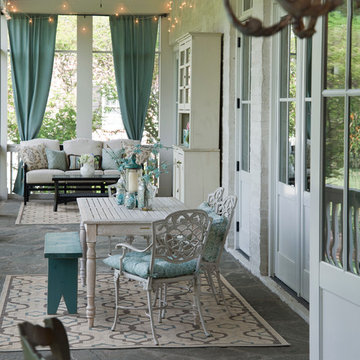
Classical Revival -Porch,
Scott Wilson Architect, LLC
Photographer: Craig Brabson
Inredning av en klassisk mellanstor innätad veranda framför huset, med naturstensplattor och takförlängning
Inredning av en klassisk mellanstor innätad veranda framför huset, med naturstensplattor och takförlängning
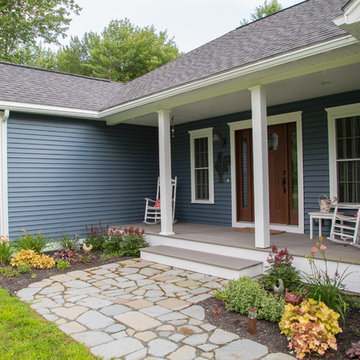
Idéer för mellanstora vintage verandor framför huset, med trädäck och takförlängning
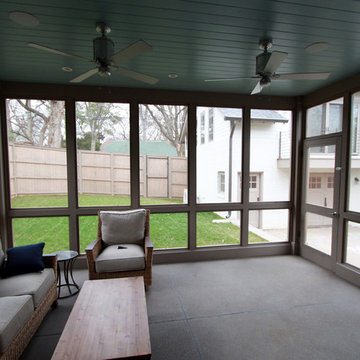
Inspiration för en mellanstor vintage innätad veranda på baksidan av huset, med betongplatta och takförlängning
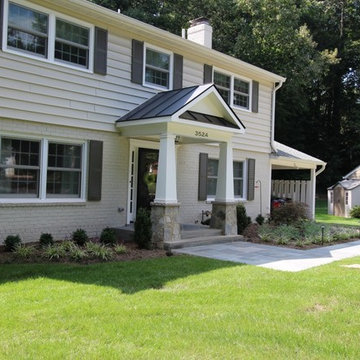
Inredning av en klassisk mellanstor veranda framför huset, med naturstensplattor och takförlängning
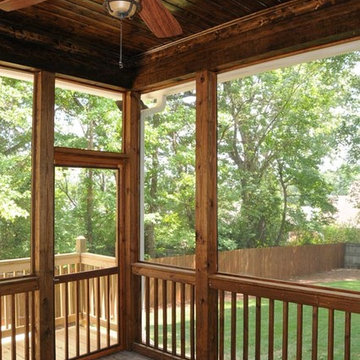
Inredning av en rustik mellanstor innätad veranda på baksidan av huset, med trädäck och takförlängning
12 050 foton på mellanstor veranda
5