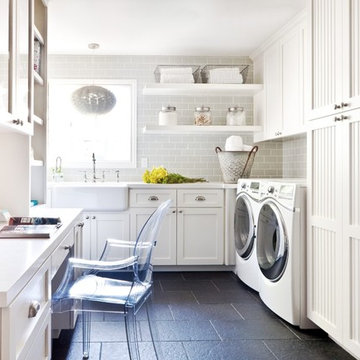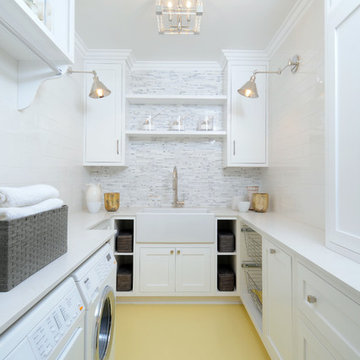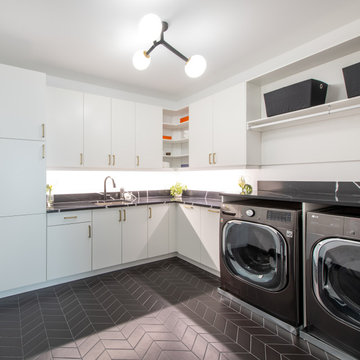4 559 foton på mellanstor vit tvättstuga
Sortera efter:
Budget
Sortera efter:Populärt i dag
1 - 20 av 4 559 foton
Artikel 1 av 3

Idéer för mellanstora lantliga parallella vitt tvättstugor enbart för tvätt, med luckor med infälld panel, vita skåp, bänkskiva i kvarts, vita väggar, skiffergolv, en tvättmaskin och torktumlare bredvid varandra och blått golv

This home was a blend of modern and traditional, mixed finishes, classic subway tiles, and ceramic light fixtures. The kitchen was kept bright and airy with high-end appliances for the avid cook and homeschooling mother. As an animal loving family and owner of two furry creatures, we added a little whimsy with cat wallpaper in their laundry room.

Idéer för att renovera en mellanstor vintage vita linjär vitt tvättstuga enbart för tvätt, med en undermonterad diskho, turkosa skåp, bänkskiva i kvarts, mörkt trägolv, en tvättmaskin och torktumlare bredvid varandra, brunt golv, luckor med infälld panel och beige väggar

this dog wash is a great place to clean up your pets and give them the spa treatment they deserve. There is even an area to relax for your pet under the counter in the padded cabinet.

On April 22, 2013, MainStreet Design Build began a 6-month construction project that ended November 1, 2013 with a beautiful 655 square foot addition off the rear of this client's home. The addition included this gorgeous custom kitchen, a large mudroom with a locker for everyone in the house, a brand new laundry room and 3rd car garage. As part of the renovation, a 2nd floor closet was also converted into a full bathroom, attached to a child’s bedroom; the formal living room and dining room were opened up to one another with custom columns that coordinated with existing columns in the family room and kitchen; and the front entry stairwell received a complete re-design.
KateBenjamin Photography

Inredning av ett klassiskt mellanstort linjärt grovkök, med en rustik diskho, luckor med upphöjd panel, vita skåp, träbänkskiva, vitt stänkskydd, stänkskydd i tegel, vita väggar, klinkergolv i keramik, en tvättpelare och svart golv

Photography: Ben Gebo
Idéer för ett mellanstort klassiskt grovkök, med luckor med infälld panel, vita skåp, träbänkskiva, vita väggar, ljust trägolv, en tvättmaskin och torktumlare bredvid varandra och beiget golv
Idéer för ett mellanstort klassiskt grovkök, med luckor med infälld panel, vita skåp, träbänkskiva, vita väggar, ljust trägolv, en tvättmaskin och torktumlare bredvid varandra och beiget golv

Our clients purchased this 1950 ranch style cottage knowing it needed to be updated. They fell in love with the location, being within walking distance to White Rock Lake. They wanted to redesign the layout of the house to improve the flow and function of the spaces while maintaining a cozy feel. They wanted to explore the idea of opening up the kitchen and possibly even relocating it. A laundry room and mudroom space needed to be added to that space, as well. Both bathrooms needed a complete update and they wanted to enlarge the master bath if possible, to have a double vanity and more efficient storage. With two small boys and one on the way, they ideally wanted to add a 3rd bedroom to the house within the existing footprint but were open to possibly designing an addition, if that wasn’t possible.
In the end, we gave them everything they wanted, without having to put an addition on to the home. They absolutely love the openness of their new kitchen and living spaces and we even added a small bar! They have their much-needed laundry room and mudroom off the back patio, so their “drop zone” is out of the way. We were able to add storage and double vanity to the master bathroom by enclosing what used to be a coat closet near the entryway and using that sq. ft. in the bathroom. The functionality of this house has completely changed and has definitely changed the lives of our clients for the better!

The walk-through laundry entrance from the garage to the kitchen is both stylish and functional. We created several drop zones for life's accessories and a beautiful space for our clients to complete their laundry.

Idéer för att renovera en mellanstor funkis vita parallell vitt tvättstuga enbart för tvätt, med en undermonterad diskho, vita skåp, bänkskiva i kvarts, vitt stänkskydd, stänkskydd i mosaik, vita väggar, en tvättmaskin och torktumlare bredvid varandra och grått golv
Idéer för mellanstora vintage l-formade svart grovkök, med en undermonterad diskho, skåp i shakerstil, vita skåp, bänkskiva i täljsten, blå väggar, klinkergolv i porslin, en tvättmaskin och torktumlare bredvid varandra och brunt golv

Foto på ett mellanstort funkis l-format grovkök, med en undermonterad diskho, släta luckor, vita skåp, granitbänkskiva, vita väggar, en tvättpelare och flerfärgat golv

Idéer för ett mellanstort klassiskt grå parallellt grovkök, med en rustik diskho, luckor med infälld panel, vita skåp, grå väggar, klinkergolv i keramik, tvättmaskin och torktumlare byggt in i ett skåp och brunt golv

Sarah Shields
Exempel på en mellanstor lantlig parallell tvättstuga enbart för tvätt, med skåp i shakerstil, gröna skåp, marmorbänkskiva, vita väggar, betonggolv, en tvättmaskin och torktumlare bredvid varandra och en undermonterad diskho
Exempel på en mellanstor lantlig parallell tvättstuga enbart för tvätt, med skåp i shakerstil, gröna skåp, marmorbänkskiva, vita väggar, betonggolv, en tvättmaskin och torktumlare bredvid varandra och en undermonterad diskho

Foto på ett mellanstort vintage vit l-format grovkök, med bänkskiva i kvarts, en rustik diskho, skåp i shakerstil, vita skåp, en tvättmaskin och torktumlare bredvid varandra och svart golv

Juliana Franco
Inredning av en retro mellanstor linjär tvättstuga enbart för tvätt, med släta luckor, bänkskiva i koppar, vita väggar, klinkergolv i porslin, en tvättpelare, grått golv och gröna skåp
Inredning av en retro mellanstor linjär tvättstuga enbart för tvätt, med släta luckor, bänkskiva i koppar, vita väggar, klinkergolv i porslin, en tvättpelare, grått golv och gröna skåp

Treve Johnson Photography
Inredning av en klassisk mellanstor vita linjär vitt liten tvättstuga, med luckor med lamellpanel, vita skåp, blå väggar, en tvättmaskin och torktumlare bredvid varandra och grått golv
Inredning av en klassisk mellanstor vita linjär vitt liten tvättstuga, med luckor med lamellpanel, vita skåp, blå väggar, en tvättmaskin och torktumlare bredvid varandra och grått golv

Klassisk inredning av en mellanstor u-formad tvättstuga enbart för tvätt, med en rustik diskho, skåp i shakerstil, vita skåp, vita väggar, en tvättmaskin och torktumlare bredvid varandra, bänkskiva i koppar och målat trägolv

Inspiration för mellanstora moderna l-formade svart tvättstugor enbart för tvätt, med en undermonterad diskho, släta luckor, vita skåp, bänkskiva i kvarts, vita väggar, klinkergolv i keramik, en tvättmaskin och torktumlare bredvid varandra och grått golv

Built on the beautiful Nepean River in Penrith overlooking the Blue Mountains. Capturing the water and mountain views were imperative as well as achieving a design that catered for the hot summers and cold winters in Western Sydney. Before we could embark on design, pre-lodgement meetings were held with the head of planning to discuss all the environmental constraints surrounding the property. The biggest issue was potential flooding. Engineering flood reports were prepared prior to designing so we could design the correct floor levels to avoid the property from future flood waters.
The design was created to capture as much of the winter sun as possible and blocking majority of the summer sun. This is an entertainer's home, with large easy flowing living spaces to provide the occupants with a certain casualness about the space but when you look in detail you will see the sophistication and quality finishes the owner was wanting to achieve.
4 559 foton på mellanstor vit tvättstuga
1