4 564 foton på mellanstor vit tvättstuga
Sortera efter:
Budget
Sortera efter:Populärt i dag
101 - 120 av 4 564 foton
Artikel 1 av 3

We redesigned this client’s laundry space so that it now functions as a Mudroom and Laundry. There is a place for everything including drying racks and charging station for this busy family. Now there are smiles when they walk in to this charming bright room because it has ample storage and space to work!

This light filled laundry room is as functional as it is beautiful. It features a vented clothes drying cabinet, complete with a hanging rod for air drying clothes and pullout mesh racks for drying t-shirts or delicates. The handy dog shower makes it easier to keep Fido clean and the full height wall tile makes cleaning a breeze. Open shelves above the dog shower provide a handy spot for rolled up towels, dog shampoo and dog treats. A laundry soaking sink, a custom pullout cabinet for hanging mops, brooms and other cleaning supplies, and ample cabinet storage make this a dream laundry room. Design accents include a fun octagon wall tile and a whimsical gold basket light fixture.

Joshua Lawrence
Inspiration för mellanstora skandinaviska linjära vitt tvättstugor enbart för tvätt, med en undermonterad diskho, släta luckor, vita skåp, bänkskiva i kvarts, klinkergolv i keramik, en tvättmaskin och torktumlare bredvid varandra, vita väggar och flerfärgat golv
Inspiration för mellanstora skandinaviska linjära vitt tvättstugor enbart för tvätt, med en undermonterad diskho, släta luckor, vita skåp, bänkskiva i kvarts, klinkergolv i keramik, en tvättmaskin och torktumlare bredvid varandra, vita väggar och flerfärgat golv
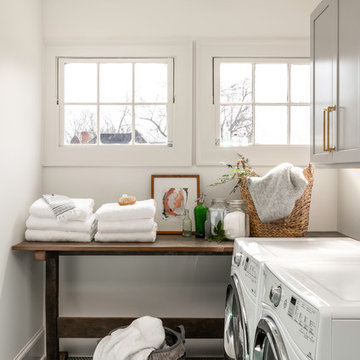
Take a look at this two-story historical design that is both unique and welcoming. This laundry room continues the bright feel of the house and provides for plenty of space to wash, dry, and fold the weekly laundry.

This is one of the best combination mudroom rooms, laundry and door washes ever! The dog wash has a pair of hinged glass doors with a full shower set up. The dog crate is integrated into the design. The floor tiles feature a swirl pattern that works with the dot tiles in the shower area.
A.J. Brown Photography

Mary Carol Fitzgerald
Idéer för mellanstora funkis linjära vitt tvättstugor enbart för tvätt, med en undermonterad diskho, skåp i shakerstil, blå skåp, bänkskiva i kvarts, blå väggar, betonggolv, en tvättmaskin och torktumlare bredvid varandra och blått golv
Idéer för mellanstora funkis linjära vitt tvättstugor enbart för tvätt, med en undermonterad diskho, skåp i shakerstil, blå skåp, bänkskiva i kvarts, blå väggar, betonggolv, en tvättmaskin och torktumlare bredvid varandra och blått golv

Exempel på ett mellanstort modernt linjärt grovkök, med släta luckor, vita skåp, granitbänkskiva, vita väggar, en tvättpelare och flerfärgat golv

Idéer för mellanstora vintage linjära tvättstugor enbart för tvätt, med en undermonterad diskho, skåp i shakerstil, vita skåp, marmorbänkskiva, grå väggar, klinkergolv i porslin, en tvättmaskin och torktumlare bredvid varandra och flerfärgat golv

When Family comes first, you spend a lot of time surrounded by the family you were born into and the ones you “adopted” along the way. Some of your kids crawl, some walk on two legs and some on four. No matter how they get there, they always end up in the kitchen. This home needed a kitchen designed for an ever growing family.
By borrowing unused space from a formal dining room, removing some walls while adding back others, we were able to expand the kitchen space, add a main level laundry room with home office center and provide much needed pantry storage. Sightlines were opened up and a peninsula with seating provides the perfect spot for gathering. A large bench seat provides additional storage and seating for an oversized family style table.
Crisp white finishes coupled with warm rich stains, balances out the space and makes is feel like home. Meals, laundry, homework and stories about your day come to life in this kitchen designed for family living and family loving.
Kustom Home Design specializes in creating unique home designs crafted for your life.

Idéer för en mellanstor lantlig linjär liten tvättstuga, med en undermonterad diskho, luckor med upphöjd panel, vita skåp, laminatbänkskiva, vita väggar, ljust trägolv, en tvättpelare och beiget golv
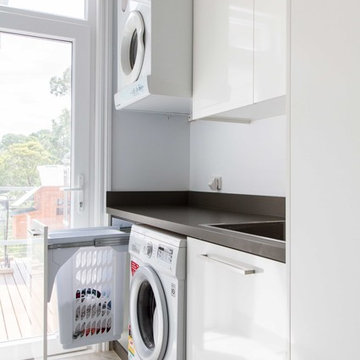
Designer & Photography: Yvonne Menegol
Inspiration för mellanstora moderna linjära tvättstugor enbart för tvätt, med en nedsänkt diskho, släta luckor, vita skåp, bänkskiva i kvarts, vita väggar och en tvättpelare
Inspiration för mellanstora moderna linjära tvättstugor enbart för tvätt, med en nedsänkt diskho, släta luckor, vita skåp, bänkskiva i kvarts, vita väggar och en tvättpelare

Idéer för att renovera ett mellanstort vintage brun brunt grovkök, med en undermonterad diskho, vita skåp, vita väggar, ljust trägolv, öppna hyllor, bänkskiva i kalksten, en tvättmaskin och torktumlare bredvid varandra och brunt golv
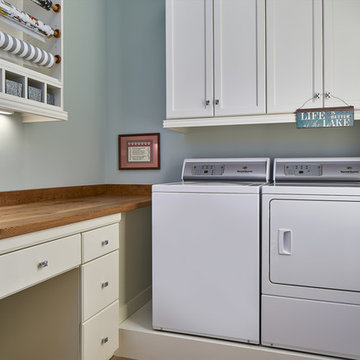
The new laundry room has evolved into a multi use room, as in the combo laundry with craft table and wrapping station we see here. The wrapping station has extra cubicles for storage, helping keep the wooden countertop neat and clean. We also have an undermount white porcelain sink and plenty of cabinet space above the raised washer and dryer.
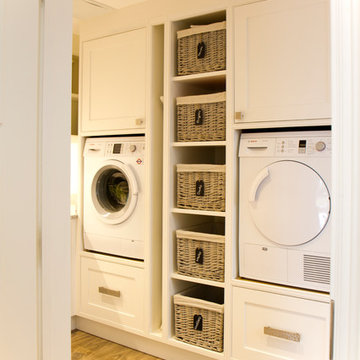
CB for OnePlan
Inspiration för mellanstora klassiska l-formade grovkök, med skåp i shakerstil, vita skåp, bänkskiva i kvartsit och en tvättmaskin och torktumlare bredvid varandra
Inspiration för mellanstora klassiska l-formade grovkök, med skåp i shakerstil, vita skåp, bänkskiva i kvartsit och en tvättmaskin och torktumlare bredvid varandra
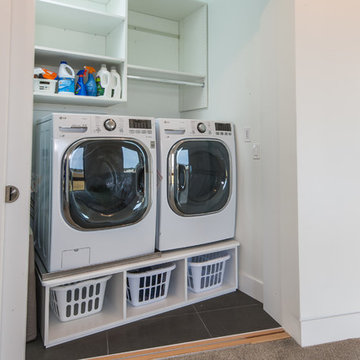
Laundry closet on second floor of custom home by Boardwalk Builders.
Rehoboth Beach, DE
www.boardwalkbuilders.com
photos Sue Fortier
Modern inredning av en mellanstor linjär liten tvättstuga, med öppna hyllor, vita väggar, klinkergolv i porslin och en tvättmaskin och torktumlare bredvid varandra
Modern inredning av en mellanstor linjär liten tvättstuga, med öppna hyllor, vita väggar, klinkergolv i porslin och en tvättmaskin och torktumlare bredvid varandra
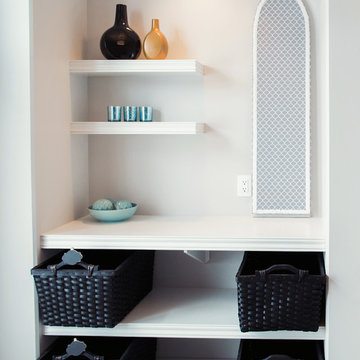
Stonebuilt was thrilled to build Grande Prairie's 2016 Rotary Dream Home. This home is an elegantly styled, fully developed bungalow featuring a barrel vaulted ceiling, stunning central staircase, grand master suite, and a sports lounge and bar downstairs - all built and finished with Stonerbuilt’s first class craftsmanship.
Chic Perspective Photography
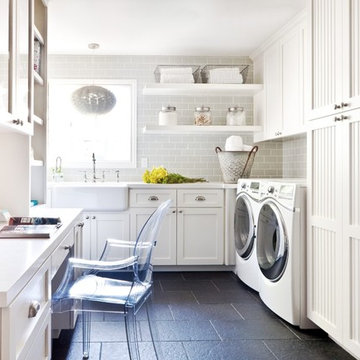
Foto på ett mellanstort vintage vit l-format grovkök, med bänkskiva i kvarts, en rustik diskho, skåp i shakerstil, vita skåp, en tvättmaskin och torktumlare bredvid varandra och svart golv
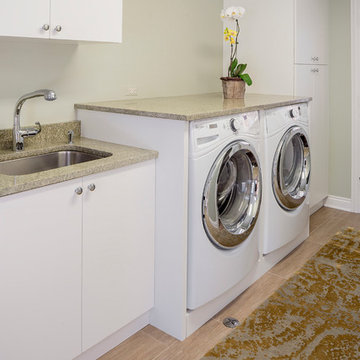
Laundry Room with Coast Green Granite, Natif 12x24 porcelain tile floor (color Ambra), Tamarian Rug and Provenance Woven Wood Blinds by Hunter Douglas.
Sales: Barb Ender
Photo: Rolfe Hokanson

Idéer för att renovera ett mellanstort vintage parallellt grovkök, med skåp i shakerstil, vita skåp, granitbänkskiva, grå väggar, kalkstensgolv och grått golv

Since the laundry originates primarily on the second floor and the area above this space was acceptable to a Laundry Shoot, careful placement of the cabinets allows the flow of laundry into a center cabinet on the back wall with a stationary top door. All cabinets on that rear wall were made 28” Deep for the Stackables and to house more laundry. Detergents and Laundry Items are stored on Pull Outs below. The sink cabinet had to be narrower than most drop sink requirements but the clients were able to find the perfect smaller version to enhance the area and provide the ability for the occasional hand washables with a rod above for drip drying. Donna Siben/ Designer for Closet Organizing Systems
4 564 foton på mellanstor vit tvättstuga
6