1 163 foton på mellanstort allrum, med en dubbelsidig öppen spis
Sortera efter:
Budget
Sortera efter:Populärt i dag
141 - 160 av 1 163 foton
Artikel 1 av 3
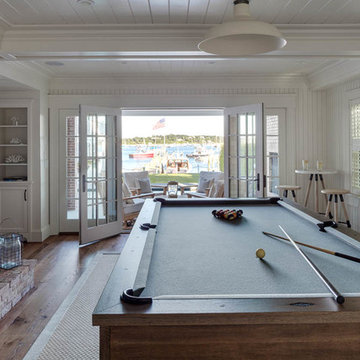
Greg Premru
Foto på ett mellanstort maritimt allrum med öppen planlösning, med ett spelrum, vita väggar, mellanmörkt trägolv, en spiselkrans i tegelsten, en väggmonterad TV och en dubbelsidig öppen spis
Foto på ett mellanstort maritimt allrum med öppen planlösning, med ett spelrum, vita väggar, mellanmörkt trägolv, en spiselkrans i tegelsten, en väggmonterad TV och en dubbelsidig öppen spis
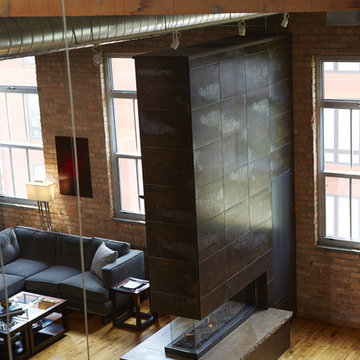
While the wall brings division to the open space, the Lucius 140 connects the spaces with its see-through design.
Photo by: Jill Greer
Industriell inredning av ett mellanstort allrum på loftet, med ljust trägolv, en dubbelsidig öppen spis, en spiselkrans i metall och brunt golv
Industriell inredning av ett mellanstort allrum på loftet, med ljust trägolv, en dubbelsidig öppen spis, en spiselkrans i metall och brunt golv
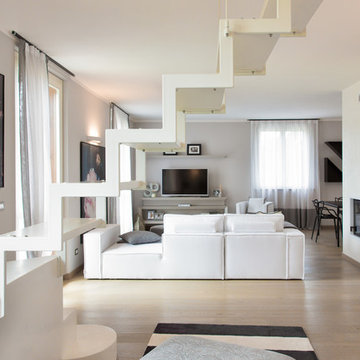
gianluca grassano
Idéer för mellanstora funkis avskilda allrum, med grå väggar, målat trägolv, en dubbelsidig öppen spis, en spiselkrans i gips, en fristående TV och brunt golv
Idéer för mellanstora funkis avskilda allrum, med grå väggar, målat trägolv, en dubbelsidig öppen spis, en spiselkrans i gips, en fristående TV och brunt golv
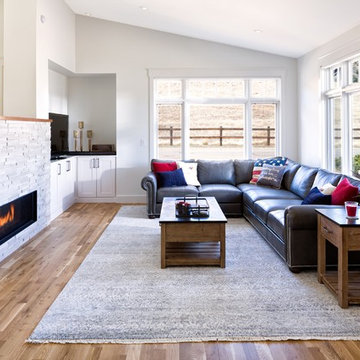
Family room with views of the foothills across the street.
A gorgeous two-sided fireplace separates the family room from the entry and dining room while still giving it an open feel.
Photo Credit: StudioQphoto.com
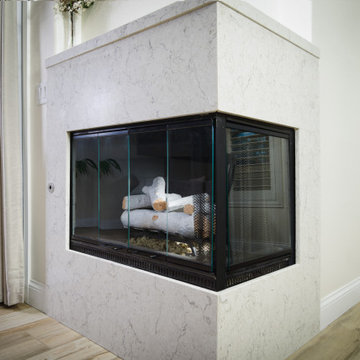
Inredning av ett modernt mellanstort allrum med öppen planlösning, med vita väggar, klinkergolv i porslin, en dubbelsidig öppen spis, en spiselkrans i sten, en väggmonterad TV och brunt golv
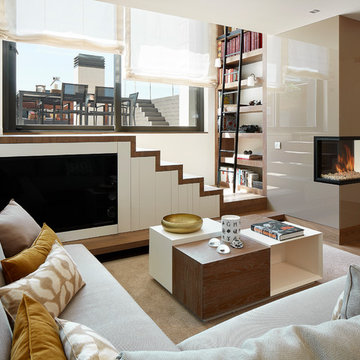
jordi miralles
Exempel på ett mellanstort modernt allrum med öppen planlösning, med ett bibliotek, beige väggar, en dubbelsidig öppen spis, brunt golv och en väggmonterad TV
Exempel på ett mellanstort modernt allrum med öppen planlösning, med ett bibliotek, beige väggar, en dubbelsidig öppen spis, brunt golv och en väggmonterad TV
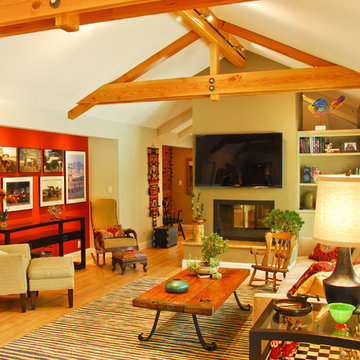
Great room features natural wood trusses with exposed hardware. Track lighting is integrated into the center beam. Electric shades are mounted above windows and doors to the rear yard. The side niche with photo display was created by pushing into the adjacent garage.
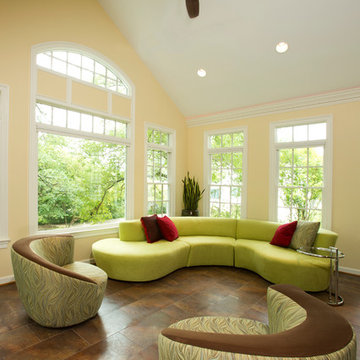
This sun-filled family room was created by enclosing an existing porch. Our design incorporated the following: a view of the landscaped yard, plenty of natural light, enough space for plenty of seating, and allowed sight and sound to flow into the adjacent rooms. The addition blends perfectly with the rest of the house and looks like it has been there all along!
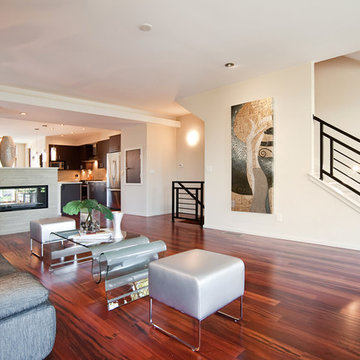
Foto på ett mellanstort funkis allrum med öppen planlösning, med en dubbelsidig öppen spis, beige väggar, mörkt trägolv och en spiselkrans i trä
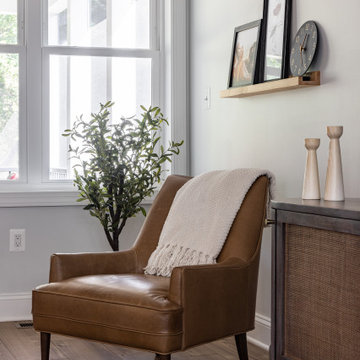
Modern farmhouse new construction great room in Haymarket, VA.
Bild på ett mellanstort lantligt allrum med öppen planlösning, med vita väggar, vinylgolv, en dubbelsidig öppen spis, en väggmonterad TV och brunt golv
Bild på ett mellanstort lantligt allrum med öppen planlösning, med vita väggar, vinylgolv, en dubbelsidig öppen spis, en väggmonterad TV och brunt golv
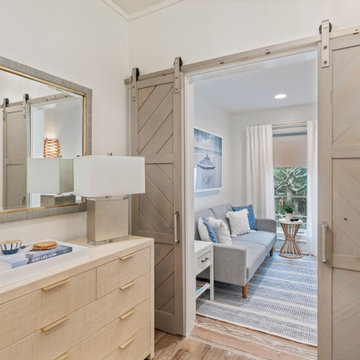
Located in Old Seagrove, FL, this 1980's beach house was is steps away from the beach and a short walk from Seaside Square. Working with local general contractor, Corestruction, the existing 3 bedroom and 3 bath house was completely remodeled. Additionally, 3 more bedrooms and bathrooms were constructed over the existing garage and kitchen, staying within the original footprint. This modern coastal design focused on maximizing light and creating a comfortable and inviting home to accommodate large families vacationing at the beach. The large backyard was completely overhauled, adding a pool, limestone pavers and turf, to create a relaxing outdoor living space.
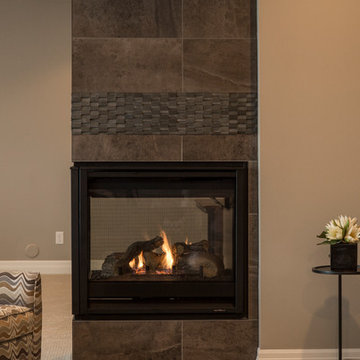
Sanders Lifestyles
Idéer för ett mellanstort klassiskt allrum med öppen planlösning, med grå väggar, heltäckningsmatta, en dubbelsidig öppen spis, en spiselkrans i sten, en fristående TV och grått golv
Idéer för ett mellanstort klassiskt allrum med öppen planlösning, med grå väggar, heltäckningsmatta, en dubbelsidig öppen spis, en spiselkrans i sten, en fristående TV och grått golv
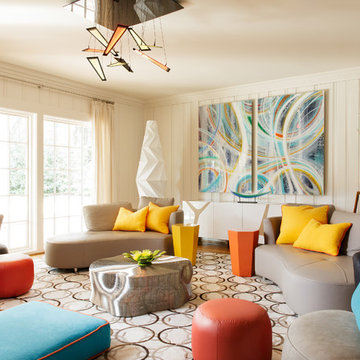
Photographer: Dan Piassick
Inspiration för mellanstora klassiska avskilda allrum, med ett spelrum, vita väggar, mellanmörkt trägolv, en väggmonterad TV, en dubbelsidig öppen spis, en spiselkrans i metall och beiget golv
Inspiration för mellanstora klassiska avskilda allrum, med ett spelrum, vita väggar, mellanmörkt trägolv, en väggmonterad TV, en dubbelsidig öppen spis, en spiselkrans i metall och beiget golv
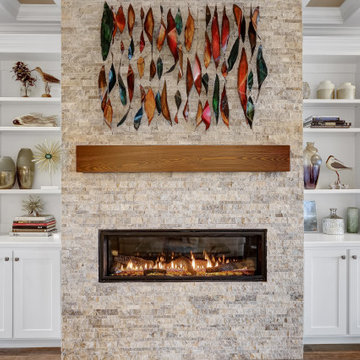
Foto på ett mellanstort funkis allrum med öppen planlösning, med beige väggar, klinkergolv i keramik, en dubbelsidig öppen spis, en spiselkrans i sten och brunt golv
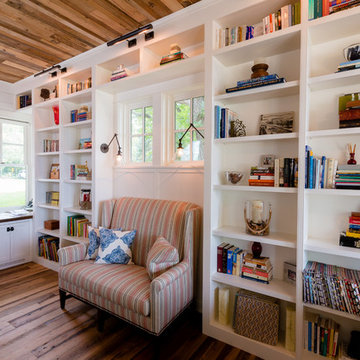
Foto på ett mellanstort lantligt avskilt allrum, med ett bibliotek, vita väggar, mellanmörkt trägolv och en dubbelsidig öppen spis
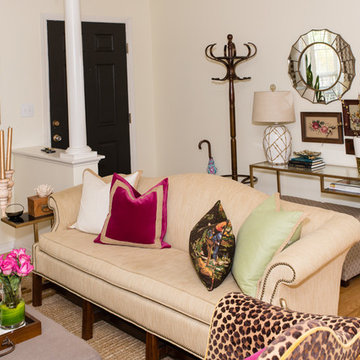
Cam Richards Photography
Inspiration för ett mellanstort vintage avskilt allrum, med beige väggar, ljust trägolv, en dubbelsidig öppen spis och en dold TV
Inspiration för ett mellanstort vintage avskilt allrum, med beige väggar, ljust trägolv, en dubbelsidig öppen spis och en dold TV
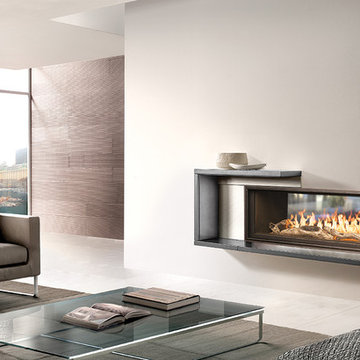
Create a dramatic fireplace experience and connect both indoor and outdoor environments with the new Town & Country WS54 Indoor-Outdoor See Thru gas fireplace.
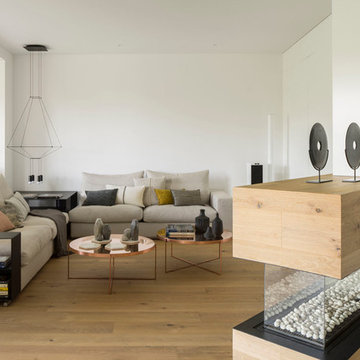
Inredning av ett modernt mellanstort allrum med öppen planlösning, med vita väggar, mellanmörkt trägolv, en dubbelsidig öppen spis, en spiselkrans i trä och en inbyggd mediavägg

This 1960s split-level has a new Family Room addition in front of the existing home, with a total gut remodel of the existing Kitchen/Living/Dining spaces. A walk-around stone double-sided fireplace between Dining and the new Family room sits at the original exterior wall. The stone accents, wood trim and wainscot, and beam details highlight the rustic charm of this home. Also added are an accessible Bath with roll-in shower, Entry vestibule with closet, and Mudroom/Laundry with direct access from the existing Garage.
Photography by Kmiecik Imagery.
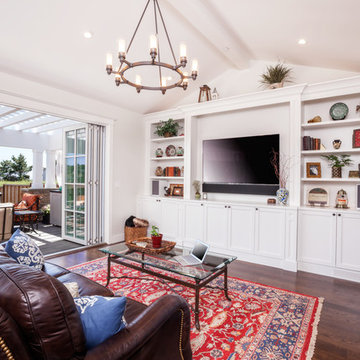
Cherie Cordellos Photography
Foto på ett mellanstort amerikanskt allrum med öppen planlösning, med vita väggar, mörkt trägolv, en dubbelsidig öppen spis, en spiselkrans i sten och en inbyggd mediavägg
Foto på ett mellanstort amerikanskt allrum med öppen planlösning, med vita väggar, mörkt trägolv, en dubbelsidig öppen spis, en spiselkrans i sten och en inbyggd mediavägg
1 163 foton på mellanstort allrum, med en dubbelsidig öppen spis
8