20 878 foton på mellanstort allrum, med en väggmonterad TV
Sortera efter:
Budget
Sortera efter:Populärt i dag
181 - 200 av 20 878 foton
Artikel 1 av 3

Idéer för ett mellanstort klassiskt allrum med öppen planlösning, med en hemmabar, grå väggar, mellanmörkt trägolv, en standard öppen spis, en spiselkrans i sten, en väggmonterad TV och brunt golv

Opening up the great room to the rest of the lower level was a major priority in this remodel. Walls were removed to allow more light and open-concept design transpire with the same LVT flooring throughout. The fireplace received a new look with splitface stone and cantilever hearth. Painting the back wall a rich blue gray brings focus to the heart of this home around the fireplace. New artwork and accessories accentuate the bold blue color. Large sliding glass doors to the back of the home are covered with a sleek roller shade and window cornice in a solid fabric with a geometric shape trim.
Barn doors to the office add a little depth to the space when closed. Prospect into the family room, dining area, and stairway from the front door were important in this design.
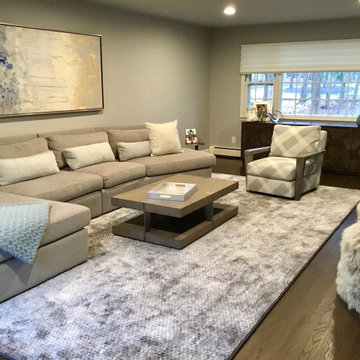
Cozy Modern Gray Family Room with punches of turquoise and fur poufs.
Just the Right Piece
Warren, NJ 07059
Bild på ett mellanstort funkis avskilt allrum, med mörkt trägolv, en väggmonterad TV och brunt golv
Bild på ett mellanstort funkis avskilt allrum, med mörkt trägolv, en väggmonterad TV och brunt golv
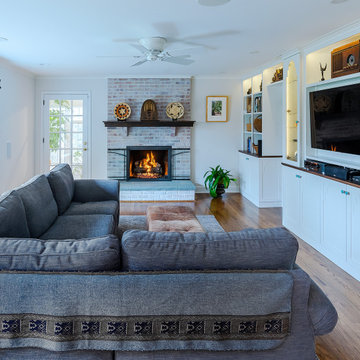
Inspiration för ett mellanstort vintage allrum med öppen planlösning, med vita väggar, mellanmörkt trägolv, en standard öppen spis, en spiselkrans i tegelsten, en väggmonterad TV och brunt golv
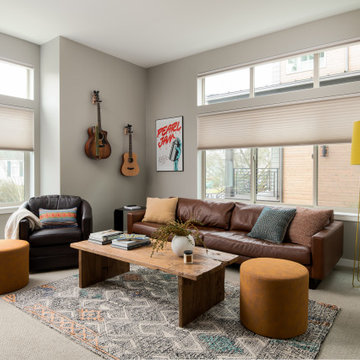
Modern inredning av ett mellanstort avskilt allrum, med grå väggar, heltäckningsmatta, en väggmonterad TV och grått golv

Dark Plank Wall with Floating Media Center
Inspiration för ett mellanstort funkis avskilt allrum, med en väggmonterad TV, grå väggar och brunt golv
Inspiration för ett mellanstort funkis avskilt allrum, med en väggmonterad TV, grå väggar och brunt golv
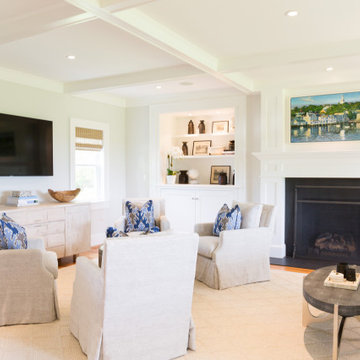
Inspiration för mellanstora maritima allrum med öppen planlösning, med vita väggar, en väggmonterad TV, brunt golv och en standard öppen spis

Completely remodeled farmhouse to update finishes & floor plan. Space plan, lighting schematics, finishes, furniture selection, cabinetry design and styling were done by K Design
Photography: Isaac Bailey Photography
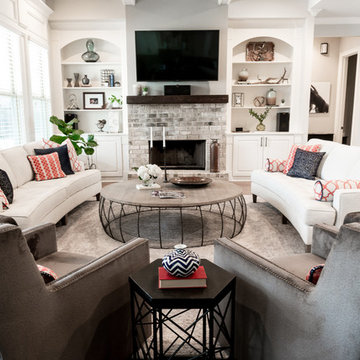
Modern inredning av ett mellanstort allrum med öppen planlösning, med vita väggar, mellanmörkt trägolv, en standard öppen spis, en spiselkrans i sten, en väggmonterad TV och brunt golv

Family Room
Bild på ett mellanstort funkis allrum med öppen planlösning, med ett bibliotek, gröna väggar, mellanmörkt trägolv, en bred öppen spis, en spiselkrans i sten, en väggmonterad TV och brunt golv
Bild på ett mellanstort funkis allrum med öppen planlösning, med ett bibliotek, gröna väggar, mellanmörkt trägolv, en bred öppen spis, en spiselkrans i sten, en väggmonterad TV och brunt golv
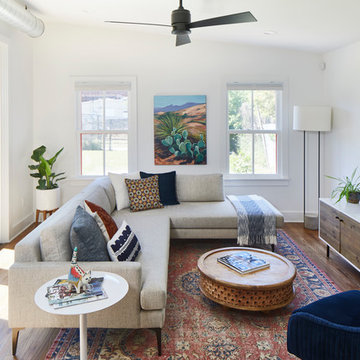
The kitchen and family room are in the portion of the home that was part of an addition by the previous homeowners, which was enclosed and had a very low ceiling. We removed and reframed the roof of the addition portion to vault the ceiling. Two sets of glass French doors bring in a wealth of natural light.
The family room features a neutral mid-century sectional, reclaimed wood and lacquer furniture, and colorful accents. The painting by local artist Danika Ostrowski is a nod to the client's love of the desert and Big Bend National Park.

Winner of the 2018 Tour of Homes Best Remodel, this whole house re-design of a 1963 Bennet & Johnson mid-century raised ranch home is a beautiful example of the magic we can weave through the application of more sustainable modern design principles to existing spaces.
We worked closely with our client on extensive updates to create a modernized MCM gem.
Extensive alterations include:
- a completely redesigned floor plan to promote a more intuitive flow throughout
- vaulted the ceilings over the great room to create an amazing entrance and feeling of inspired openness
- redesigned entry and driveway to be more inviting and welcoming as well as to experientially set the mid-century modern stage
- the removal of a visually disruptive load bearing central wall and chimney system that formerly partitioned the homes’ entry, dining, kitchen and living rooms from each other
- added clerestory windows above the new kitchen to accentuate the new vaulted ceiling line and create a greater visual continuation of indoor to outdoor space
- drastically increased the access to natural light by increasing window sizes and opening up the floor plan
- placed natural wood elements throughout to provide a calming palette and cohesive Pacific Northwest feel
- incorporated Universal Design principles to make the home Aging In Place ready with wide hallways and accessible spaces, including single-floor living if needed
- moved and completely redesigned the stairway to work for the home’s occupants and be a part of the cohesive design aesthetic
- mixed custom tile layouts with more traditional tiling to create fun and playful visual experiences
- custom designed and sourced MCM specific elements such as the entry screen, cabinetry and lighting
- development of the downstairs for potential future use by an assisted living caretaker
- energy efficiency upgrades seamlessly woven in with much improved insulation, ductless mini splits and solar gain
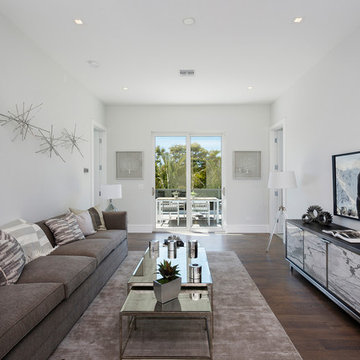
Landing
Inredning av ett modernt mellanstort allrum på loftet, med vita väggar, mörkt trägolv, en väggmonterad TV och brunt golv
Inredning av ett modernt mellanstort allrum på loftet, med vita väggar, mörkt trägolv, en väggmonterad TV och brunt golv
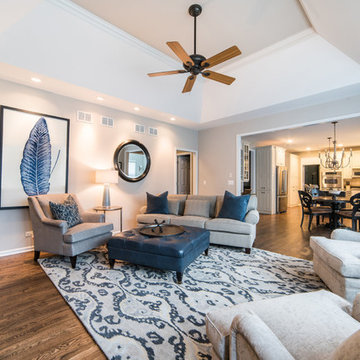
Klassisk inredning av ett mellanstort allrum, med vita väggar, en standard öppen spis, en spiselkrans i tegelsten, en väggmonterad TV, brunt golv och mörkt trägolv
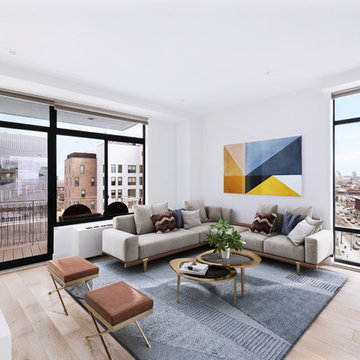
Foto på ett mellanstort funkis allrum med öppen planlösning, med vita väggar, ljust trägolv, en väggmonterad TV och brunt golv
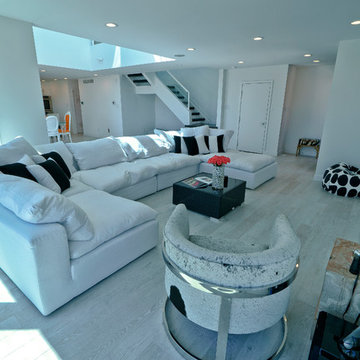
Exempel på ett mellanstort modernt allrum med öppen planlösning, med grå väggar, ljust trägolv, en väggmonterad TV och beiget golv
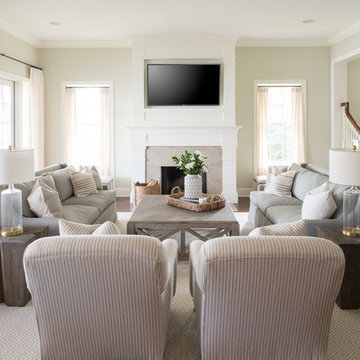
Inredning av ett klassiskt mellanstort allrum med öppen planlösning, med grå väggar, mörkt trägolv, en standard öppen spis, en spiselkrans i sten, en väggmonterad TV och brunt golv

Inredning av ett klassiskt mellanstort allrum med öppen planlösning, med grå väggar, mörkt trägolv, en bred öppen spis, en spiselkrans i metall, en väggmonterad TV och brunt golv
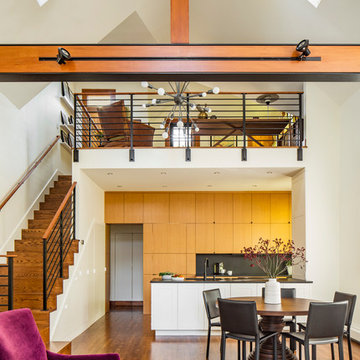
TEAM
Architect: LDa Architecture & Interiors
Interior Design: Kennerknecht Design Group
Builder: Shanks Engineering & Construction, LLC
Cabinetry Designer: Venegas & Company
Photographer: Sean Litchfield Photography
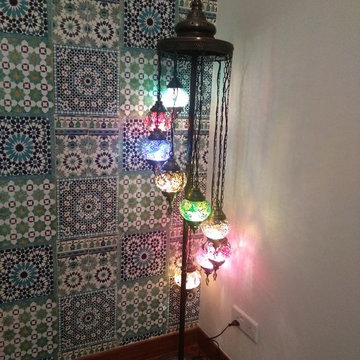
Family Room with High Wall Wallpaper, Modern Mediterranean Design
Idéer för mellanstora medelhavsstil allrum med öppen planlösning, med flerfärgade väggar, laminatgolv, en väggmonterad TV och flerfärgat golv
Idéer för mellanstora medelhavsstil allrum med öppen planlösning, med flerfärgade väggar, laminatgolv, en väggmonterad TV och flerfärgat golv
20 878 foton på mellanstort allrum, med en väggmonterad TV
10