5 819 foton på mellanstort allrum, med ett bibliotek
Sortera efter:
Budget
Sortera efter:Populärt i dag
81 - 100 av 5 819 foton
Artikel 1 av 3

Red reading room
Idéer för mellanstora funkis avskilda allrum, med ett bibliotek, röda väggar, klinkergolv i keramik och beiget golv
Idéer för mellanstora funkis avskilda allrum, med ett bibliotek, röda väggar, klinkergolv i keramik och beiget golv
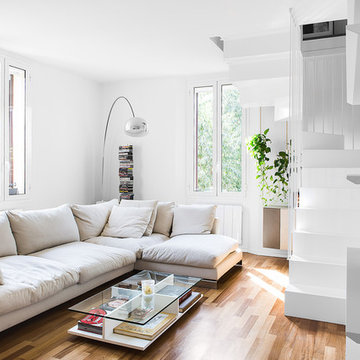
Inspiration för mellanstora moderna allrum med öppen planlösning, med ett bibliotek, vita väggar och mellanmörkt trägolv

Natural elements and calming colors surround this sitting room. Warmed by a stacked stone fireplace and natural area rug.
Ryan Hainey
Exempel på ett mellanstort klassiskt avskilt allrum, med ett bibliotek, grå väggar, ljust trägolv, en spiselkrans i sten, en väggmonterad TV och en öppen hörnspis
Exempel på ett mellanstort klassiskt avskilt allrum, med ett bibliotek, grå väggar, ljust trägolv, en spiselkrans i sten, en väggmonterad TV och en öppen hörnspis
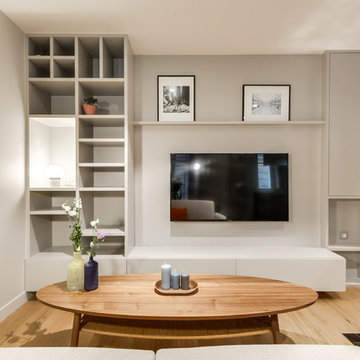
meero
Inspiration för mellanstora moderna allrum med öppen planlösning, med ett bibliotek, grå väggar, ljust trägolv och en väggmonterad TV
Inspiration för mellanstora moderna allrum med öppen planlösning, med ett bibliotek, grå väggar, ljust trägolv och en väggmonterad TV
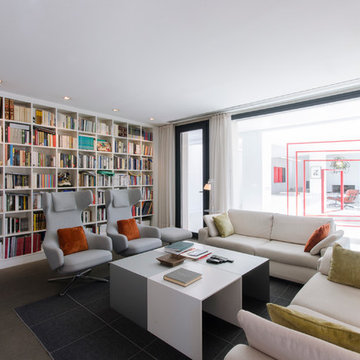
Isabel Bistué Prieto
Idéer för ett mellanstort modernt allrum, med ett bibliotek, vita väggar och betonggolv
Idéer för ett mellanstort modernt allrum, med ett bibliotek, vita väggar och betonggolv
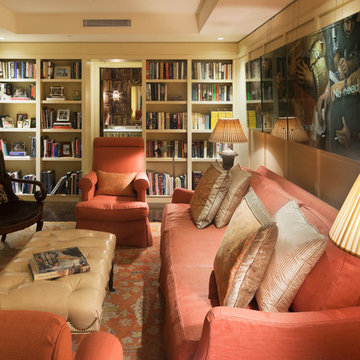
Morales Construction Company is one of Northeast Florida’s most respected general contractors, and has been listed by The Jacksonville Business Journal as being among Jacksonville’s 25 largest contractors, fastest growing companies and the No. 1 Custom Home Builder in the First Coast area.
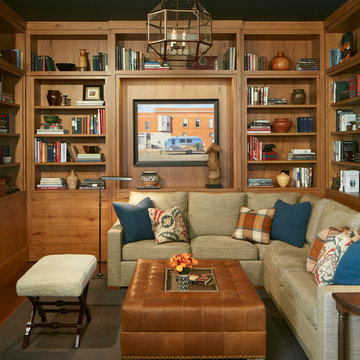
Nathan Kirkman
Idéer för att renovera ett mellanstort vintage avskilt allrum, med ett bibliotek och mellanmörkt trägolv
Idéer för att renovera ett mellanstort vintage avskilt allrum, med ett bibliotek och mellanmörkt trägolv
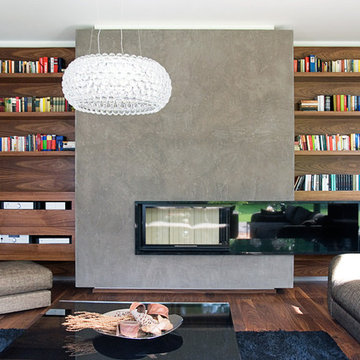
Idéer för ett mellanstort modernt avskilt allrum, med en bred öppen spis, en spiselkrans i betong, ett bibliotek, vita väggar och mörkt trägolv

Despite the grand size of the 300-square-foot den and its cathedral ceiling, the room remains cozy and welcoming. The casual living space is a respite from the white walls and trim that illuminate most of the main level. Instead, natural cherry built-in shelving and paneling span the fireplace wall and fill the room with a warm masculine sensibility.
The hearth surround of the gas fireplace exhibits prosperity for detail. The herringbone pattern is constructed of small, tumbled-slate tiles and topped with a simple natural cherry mantel.
There are integrated windows into the design of the fireplace wall. The small, high sidelights are joined by three grand windows that fill most of the room's back wall and offer an inviting view of the backyard. Comfortable twin chairs and a classic-style sofa provide ideal spots to relax, read or enjoy a show on the TV, which is hidden in the corner behind vintage shutters.
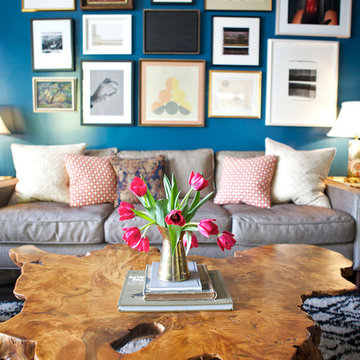
Amy Bartlam
Idéer för att renovera ett mellanstort vintage allrum, med ett bibliotek, blå väggar och mörkt trägolv
Idéer för att renovera ett mellanstort vintage allrum, med ett bibliotek, blå väggar och mörkt trägolv
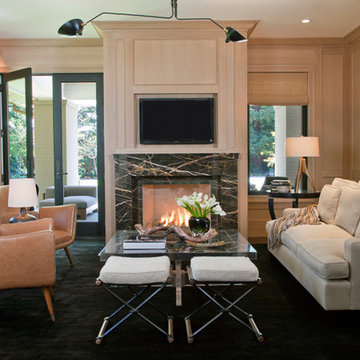
Media room/ family room with a modern twist. French door that leads to patio. Muted tones, marble fireplace.
Kathryn MacDonald Photography,
Marie Christine Design
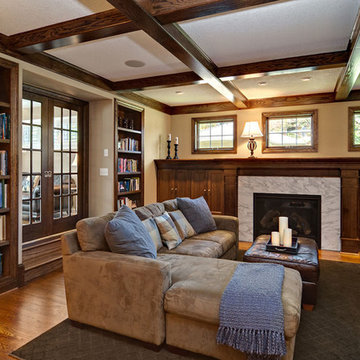
Photography by Mark Ehlen - Ehlen Creative
Questions about this space? Contact Bob Boyer at Boyer Building Corp Bobb@boyerbuilding.com
Idéer för att renovera ett mellanstort vintage avskilt allrum, med ett bibliotek, beige väggar, mellanmörkt trägolv, en standard öppen spis och en spiselkrans i trä
Idéer för att renovera ett mellanstort vintage avskilt allrum, med ett bibliotek, beige väggar, mellanmörkt trägolv, en standard öppen spis och en spiselkrans i trä
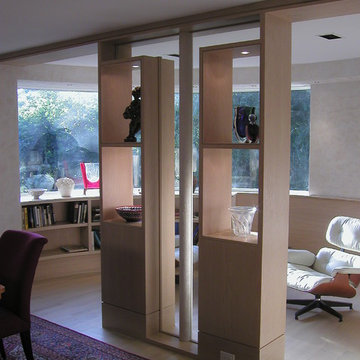
Family room set off by elegant twin wood showcase columns
Charles Rabinovitch Architects
Idéer för att renovera ett mellanstort funkis allrum med öppen planlösning, med ett bibliotek
Idéer för att renovera ett mellanstort funkis allrum med öppen planlösning, med ett bibliotek
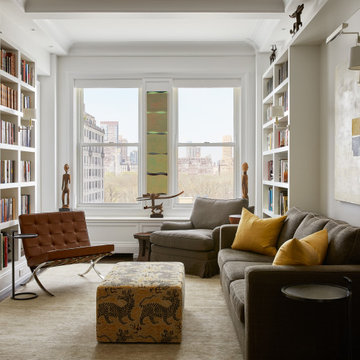
Library | Family Room
Idéer för mellanstora vintage avskilda allrum, med ett bibliotek, vita väggar, mörkt trägolv, en inbyggd mediavägg och brunt golv
Idéer för mellanstora vintage avskilda allrum, med ett bibliotek, vita väggar, mörkt trägolv, en inbyggd mediavägg och brunt golv

Detail image of day bed area. heat treated oak wall panels with Trueform concreate support for etched glass(Cesarnyc) cabinetry.
Exempel på ett mellanstort modernt allrum på loftet, med ett bibliotek, bruna väggar, klinkergolv i porslin, en standard öppen spis, en spiselkrans i sten, en väggmonterad TV och beiget golv
Exempel på ett mellanstort modernt allrum på loftet, med ett bibliotek, bruna väggar, klinkergolv i porslin, en standard öppen spis, en spiselkrans i sten, en väggmonterad TV och beiget golv
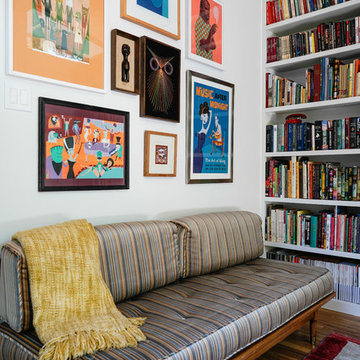
Inspiration för mellanstora retro allrum, med ett bibliotek, vita väggar och mellanmörkt trägolv
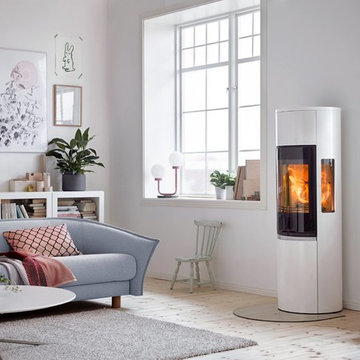
Idéer för ett mellanstort skandinaviskt avskilt allrum, med ett bibliotek, vita väggar, ljust trägolv, en standard öppen spis, en spiselkrans i metall och beiget golv
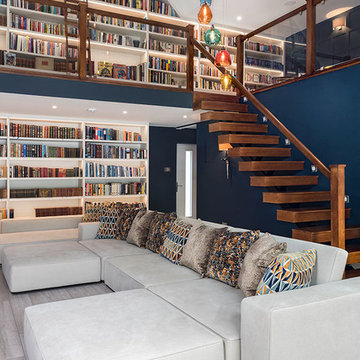
Foto på ett mellanstort funkis allrum, med ett bibliotek, blå väggar och grått golv
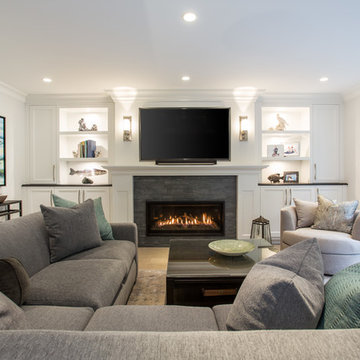
Phillip Crocker Photography
This cozy family room is adjacent to the kitchen and also separated from the kitchen by a 9' wide set of three stairs.
Custom millwork designed by McCabe Design & Interiors sets the stage for an inviting and relaxing space. The sectional was sourced from Lee Industries with sunbrella fabric for a lifetime of use. The cozy round chair provides a perfect reading spot. The same leathered black granite was used for the built-ins as was sourced for the kitchen providing continuity and cohesiveness. The mantle legs were sourced through the millwork to ensure the same spray finish as the adjoining millwork and cabinets.
Design features included redesigning the space to enlargen the family room, new doors, windows and blinds, custom millwork design, lighting design, as well as the selection of all materials, furnishings and accessories for this Endlessly Elegant Family Room.
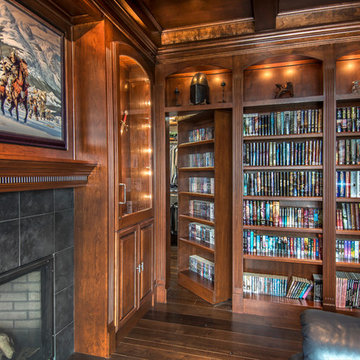
Truly the whole room is a work of art! Check out the hidden door! This is were the trim carpenter is able to show off his skills. Mark Manske did an amazing job that really make it come to life.
Alan Jackson - Jackson Studios
5 819 foton på mellanstort allrum, med ett bibliotek
5