1 570 foton på mellanstort allrum, med gula väggar
Sortera efter:
Budget
Sortera efter:Populärt i dag
141 - 160 av 1 570 foton
Artikel 1 av 3
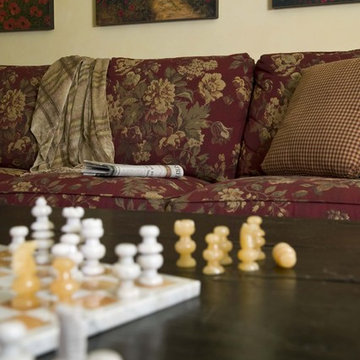
Please visit my website directly by copying and pasting this link directly into your browser: http://www.berensinteriors.com/ to learn more about this project and how we may work together!
A rich, warm spot to enjoy the paper or play a game of chess! Robert Naik Photography.
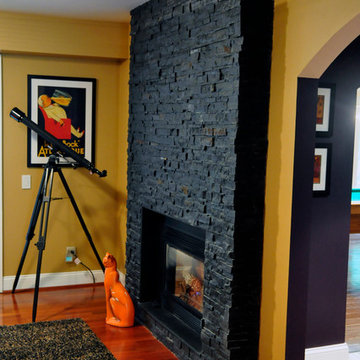
Modern inredning av ett mellanstort allrum med öppen planlösning, med gula väggar, mellanmörkt trägolv, en standard öppen spis och en spiselkrans i sten
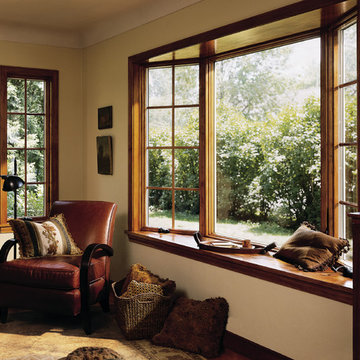
Visit Our Showroom
8000 Locust Mill St.
Ellicott City, MD 21043
400 Series Casement and Picture Bay Window with Casement Window and Casement Windows
with Colonial Grilles
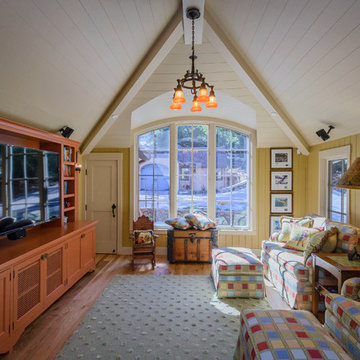
Dennis Mayer Photography
Exempel på ett mellanstort lantligt avskilt allrum, med en inbyggd mediavägg, gula väggar, mörkt trägolv och brunt golv
Exempel på ett mellanstort lantligt avskilt allrum, med en inbyggd mediavägg, gula väggar, mörkt trägolv och brunt golv
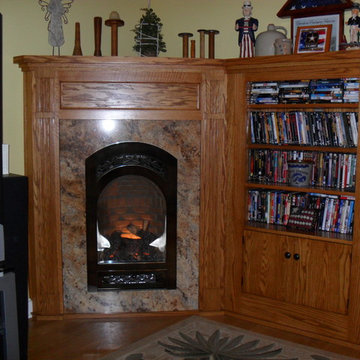
Idéer för ett mellanstort klassiskt allrum med öppen planlösning, med gula väggar, en standard öppen spis och en spiselkrans i trä
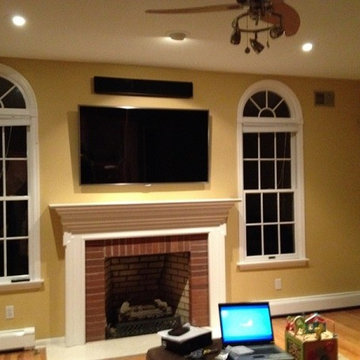
Bild på ett mellanstort vintage allrum med öppen planlösning, med gula väggar, en standard öppen spis, en spiselkrans i tegelsten och en väggmonterad TV
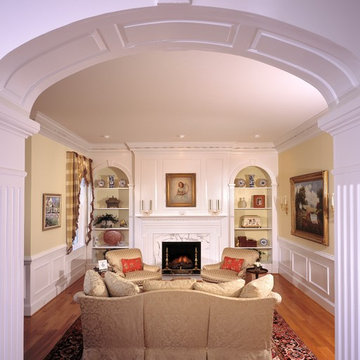
Living Room, custom cabinets, marble surround on fireplace and mantle
Inredning av ett klassiskt mellanstort avskilt allrum, med gula väggar, mellanmörkt trägolv, en standard öppen spis och en spiselkrans i trä
Inredning av ett klassiskt mellanstort avskilt allrum, med gula väggar, mellanmörkt trägolv, en standard öppen spis och en spiselkrans i trä
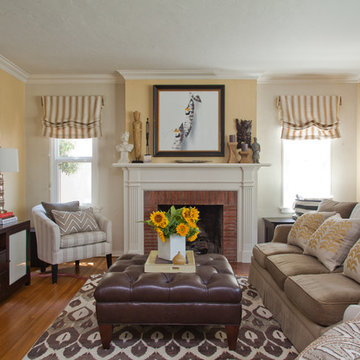
This home showcases a joyful palette with printed upholstery, bright pops of color, and unexpected design elements. It's all about balancing style with functionality as each piece of decor serves an aesthetic and practical purpose.
---
Project designed by Pasadena interior design studio Amy Peltier Interior Design & Home. They serve Pasadena, Bradbury, South Pasadena, San Marino, La Canada Flintridge, Altadena, Monrovia, Sierra Madre, Los Angeles, as well as surrounding areas.
For more about Amy Peltier Interior Design & Home, click here: https://peltierinteriors.com/
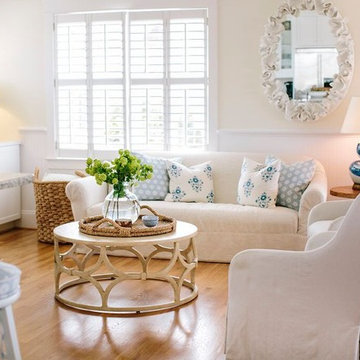
Millie Holloman Photography
Bild på ett mellanstort maritimt allrum med öppen planlösning, med gula väggar, mellanmörkt trägolv, en standard öppen spis, en väggmonterad TV och en spiselkrans i trä
Bild på ett mellanstort maritimt allrum med öppen planlösning, med gula väggar, mellanmörkt trägolv, en standard öppen spis, en väggmonterad TV och en spiselkrans i trä
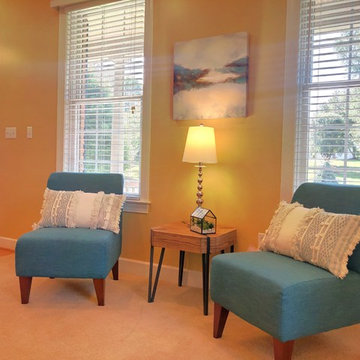
Vacant Home staging for realtor in Carlisle PA, by Sherri Blum, Celebrity Designer and Home Stager.
Inredning av ett eklektiskt mellanstort allrum, med gula väggar, heltäckningsmatta, en standard öppen spis och vitt golv
Inredning av ett eklektiskt mellanstort allrum, med gula väggar, heltäckningsmatta, en standard öppen spis och vitt golv
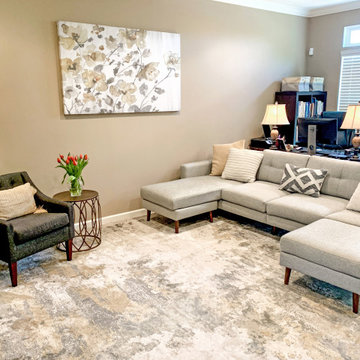
This homeowner moved into a new townhome for a fresh start. The goal was to update furniture and décor with cooler neutrals and patterns to update a traditional style. She and her family enjoy their modern comforts of home in the updated kitchen, family room, and bedroom!
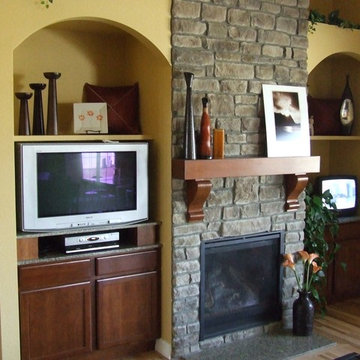
Bild på ett mellanstort medelhavsstil avskilt allrum, med gula väggar, ljust trägolv, en standard öppen spis, en spiselkrans i sten, en fristående TV och brunt golv
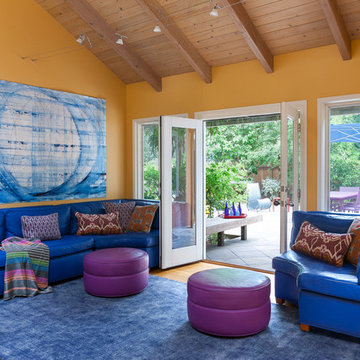
Custom blue Spinneybeck leather sectional sofa and purple leather ottomans on wheels.
Inspiration för mellanstora eklektiska allrum med öppen planlösning, med gula väggar, mellanmörkt trägolv och en väggmonterad TV
Inspiration för mellanstora eklektiska allrum med öppen planlösning, med gula väggar, mellanmörkt trägolv och en väggmonterad TV
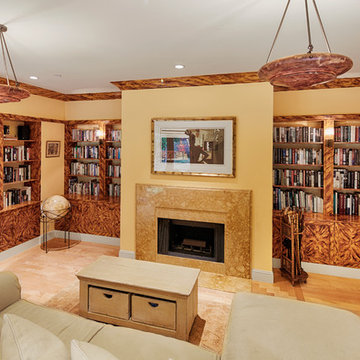
Spectacular unobstructed views of the Bay, Bridge, Alcatraz, San Francisco skyline and the rolling hills of Marin greet you from almost every window of this stunning Provençal Villa located in the acclaimed Middle Ridge neighborhood of Mill Valley. Built in 2000, this exclusive 5 bedroom, 5+ bath estate was thoughtfully designed by architect Jorge de Quesada to provide a classically elegant backdrop for today’s active lifestyle. Perfectly positioned on over half an acre with flat lawns and an award winning garden there is unmatched sense of privacy just minutes from the shops and restaurants of downtown Mill Valley.
A curved stone staircase leads from the charming entry gate to the private front lawn and on to the grand hand carved front door. A gracious formal entry and wide hall opens out to the main living spaces of the home and out to the view beyond. The Venetian plaster walls and soaring ceilings provide an open airy feeling to the living room and country chef’s kitchen, while three sets of oversized French doors lead onto the Jerusalem Limestone patios and bring in the panoramic views.
The chef’s kitchen is the focal point of the warm welcoming great room and features a range-top and double wall ovens, two dishwashers, marble counters and sinks with Waterworks fixtures. The tile backsplash behind the range pays homage to Monet’s Giverny kitchen. A fireplace offers up a cozy sitting area to lounge and watch television or curl up with a book. There is ample space for a farm table for casual dining. In addition to a well-appointed formal living room, the main level of this estate includes an office, stunning library/den with faux tortoise detailing, butler’s pantry, powder room, and a wonderful indoor/outdoor flow allowing the spectacular setting to envelop every space.
A wide staircase leads up to the four main bedrooms of home. There is a spacious master suite complete with private balcony and French doors showcasing the views. The suite features his and her baths complete with walk – in closets, and steam showers. In hers there is a sumptuous soaking tub positioned to make the most of the view. Two additional bedrooms share a bath while the third is en-suite. The laundry room features a second set of stairs leading back to the butler’s pantry, garage and outdoor areas.
The lowest level of the home includes a legal second unit complete with kitchen, spacious walk in closet, private entry and patio area. In addition to interior access to the second unit there is a spacious exercise room, the potential for a poolside kitchenette, second laundry room, and secure storage area primed to become a state of the art tasting room/wine cellar.
From the main level the spacious entertaining patio leads you out to the magnificent grounds and pool area. Designed by Steve Stucky, the gardens were featured on the 2007 Mill Valley Outdoor Art Club tour.
A level lawn leads to the focal point of the grounds; the iconic “Crags Head” outcropping favored by hikers as far back as the 19th century. The perfect place to stop for lunch and take in the spectacular view. The Century old Sonoma Olive trees and lavender plantings add a Mediterranean touch to the two lawn areas that also include an antique fountain, and a charming custom Barbara Butler playhouse.
Inspired by Provence and built to exacting standards this charming villa provides an elegant yet welcoming environment designed to meet the needs of today’s active lifestyle while staying true to its Continental roots creating a warm and inviting space ready to call home.
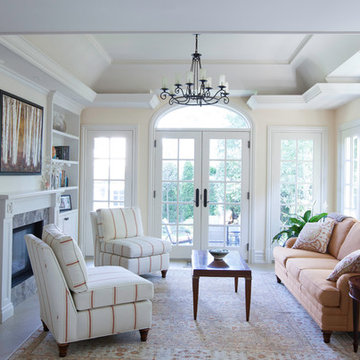
Interior Design by Ph.D. Design
Furnishing & Decor by Owner
Photography by Drew Haran
Inspiration för ett mellanstort vintage allrum med öppen planlösning, med gula väggar, klinkergolv i porslin, en standard öppen spis och en spiselkrans i trä
Inspiration för ett mellanstort vintage allrum med öppen planlösning, med gula väggar, klinkergolv i porslin, en standard öppen spis och en spiselkrans i trä
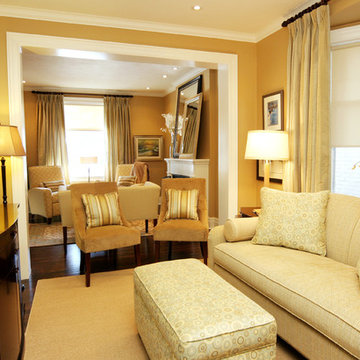
Of course even though the space may be smaller in scale an ottoman is mandatory for providing comfort while binge viewing those TV shows.
This project is 5+ years old. Most items shown are custom (eg. millwork, upholstered furniture, drapery). Most goods are no longer available. Benjamin Moore paint.
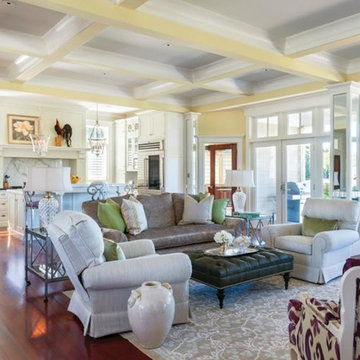
Idéer för ett mellanstort maritimt allrum med öppen planlösning, med gula väggar, mellanmörkt trägolv och brunt golv
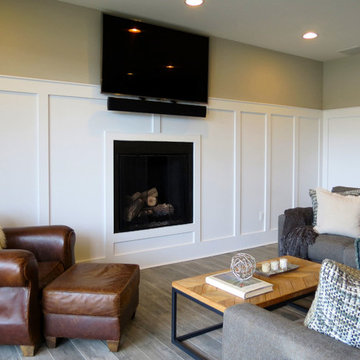
Scott L. Rand AIA Architect
Idéer för mellanstora funkis allrum med öppen planlösning, med gula väggar, klinkergolv i keramik, en standard öppen spis och en väggmonterad TV
Idéer för mellanstora funkis allrum med öppen planlösning, med gula väggar, klinkergolv i keramik, en standard öppen spis och en väggmonterad TV
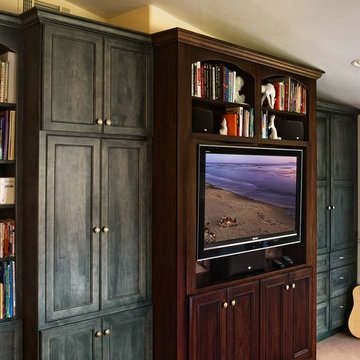
Idéer för ett mellanstort amerikanskt allrum med öppen planlösning, med gula väggar, heltäckningsmatta och en inbyggd mediavägg
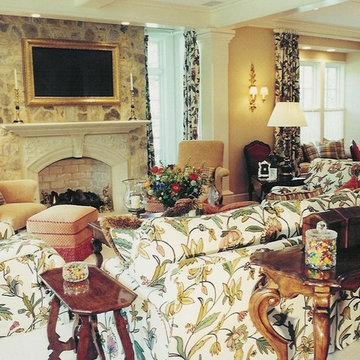
k.beckman
Idéer för mellanstora vintage allrum med öppen planlösning, med gula väggar, mellanmörkt trägolv, en standard öppen spis, en spiselkrans i sten och en dold TV
Idéer för mellanstora vintage allrum med öppen planlösning, med gula väggar, mellanmörkt trägolv, en standard öppen spis, en spiselkrans i sten och en dold TV
1 570 foton på mellanstort allrum, med gula väggar
8