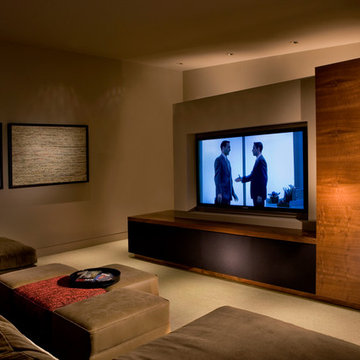7 717 foton på mellanstort allrum, med heltäckningsmatta
Sortera efter:
Budget
Sortera efter:Populärt i dag
121 - 140 av 7 717 foton
Artikel 1 av 3

Our clients house was built in 2012, so it was not that outdated, it was just dark. The clients wanted to lighten the kitchen and create something that was their own, using more unique products. The master bath needed to be updated and they wanted the upstairs game room to be more functional for their family.
The original kitchen was very dark and all brown. The cabinets were stained dark brown, the countertops were a dark brown and black granite, with a beige backsplash. We kept the dark cabinets but lightened everything else. A new translucent frosted glass pantry door was installed to soften the feel of the kitchen. The main architecture in the kitchen stayed the same but the clients wanted to change the coffee bar into a wine bar, so we removed the upper cabinet door above a small cabinet and installed two X-style wine storage shelves instead. An undermount farm sink was installed with a 23” tall main faucet for more functionality. We replaced the chandelier over the island with a beautiful Arhaus Poppy large antique brass chandelier. Two new pendants were installed over the sink from West Elm with a much more modern feel than before, not to mention much brighter. The once dark backsplash was now a bright ocean honed marble mosaic 2”x4” a top the QM Calacatta Miel quartz countertops. We installed undercabinet lighting and added over-cabinet LED tape strip lighting to add even more light into the kitchen.
We basically gutted the Master bathroom and started from scratch. We demoed the shower walls, ceiling over tub/shower, demoed the countertops, plumbing fixtures, shutters over the tub and the wall tile and flooring. We reframed the vaulted ceiling over the shower and added an access panel in the water closet for a digital shower valve. A raised platform was added under the tub/shower for a shower slope to existing drain. The shower floor was Carrara Herringbone tile, accented with Bianco Venatino Honed marble and Metro White glossy ceramic 4”x16” tile on the walls. We then added a bench and a Kohler 8” rain showerhead to finish off the shower. The walk-in shower was sectioned off with a frameless clear anti-spot treated glass. The tub was not important to the clients, although they wanted to keep one for resale value. A Japanese soaker tub was installed, which the kids love! To finish off the master bath, the walls were painted with SW Agreeable Gray and the existing cabinets were painted SW Mega Greige for an updated look. Four Pottery Barn Mercer wall sconces were added between the new beautiful Distressed Silver leaf mirrors instead of the three existing over-mirror vanity bars that were originally there. QM Calacatta Miel countertops were installed which definitely brightened up the room!
Originally, the upstairs game room had nothing but a built-in bar in one corner. The clients wanted this to be more of a media room but still wanted to have a kitchenette upstairs. We had to remove the original plumbing and electrical and move it to where the new cabinets were. We installed 16’ of cabinets between the windows on one wall. Plank and Mill reclaimed barn wood plank veneers were used on the accent wall in between the cabinets as a backing for the wall mounted TV above the QM Calacatta Miel countertops. A kitchenette was installed to one end, housing a sink and a beverage fridge, so the clients can still have the best of both worlds. LED tape lighting was added above the cabinets for additional lighting. The clients love their updated rooms and feel that house really works for their family now.
Design/Remodel by Hatfield Builders & Remodelers | Photography by Versatile Imaging
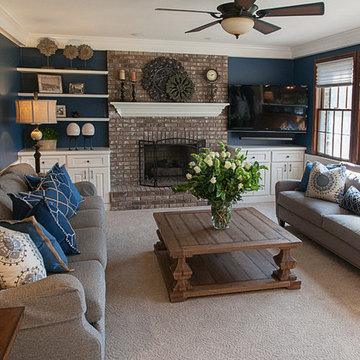
A large square cocktail table anchors the new furniture arrangement and it's salvaged wood adds texture to the soft furnishings. Two new sofas balance the large room and provide comfortable seating for 8 - 10 people. New built-ins on either side of the fireplace provide ample storage for toys and audio visual equipment, while the dark wall color helps the television to disappear when not in use.
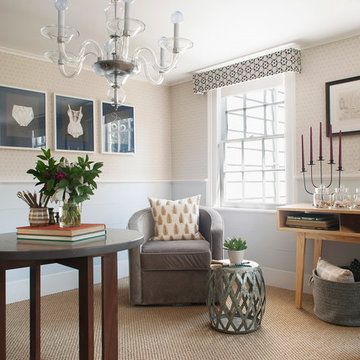
Luke Williams
Foto på ett mellanstort vintage avskilt allrum, med ett bibliotek, grå väggar och heltäckningsmatta
Foto på ett mellanstort vintage avskilt allrum, med ett bibliotek, grå väggar och heltäckningsmatta
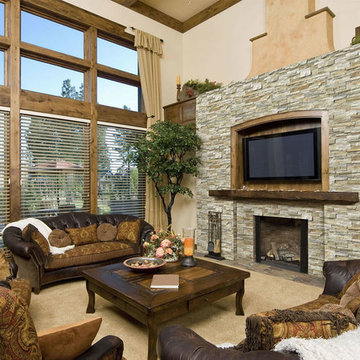
The "Golden Honey" color of our beautiful new stone ledgers used to build a TV surround. Now available at our three DFW Seconds & Surplus locations as well as our online store.
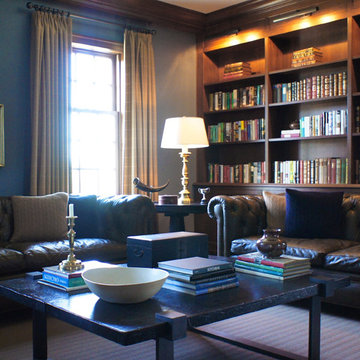
CBAC
Klassisk inredning av ett mellanstort avskilt allrum, med ett bibliotek, blå väggar och heltäckningsmatta
Klassisk inredning av ett mellanstort avskilt allrum, med ett bibliotek, blå väggar och heltäckningsmatta

12 Stones Photography
Foto på ett mellanstort vintage avskilt allrum, med grå väggar, heltäckningsmatta, en standard öppen spis, en spiselkrans i tegelsten, TV i ett hörn och beiget golv
Foto på ett mellanstort vintage avskilt allrum, med grå väggar, heltäckningsmatta, en standard öppen spis, en spiselkrans i tegelsten, TV i ett hörn och beiget golv

Inspiration för ett mellanstort amerikanskt avskilt allrum, med vita väggar, heltäckningsmatta, en väggmonterad TV, beiget golv och en hemmabar
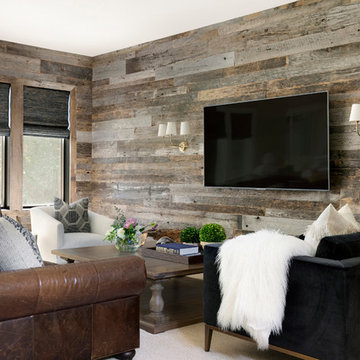
Reclaimed barnwood
Visual Comfort Sconces
Hunter Douglas Shades
Leather Sofa
Performance fabrics
Large Ottoman
Photo by @Spacecrafting
Exempel på ett mellanstort maritimt allrum, med bruna väggar, heltäckningsmatta, en väggmonterad TV och beiget golv
Exempel på ett mellanstort maritimt allrum, med bruna väggar, heltäckningsmatta, en väggmonterad TV och beiget golv
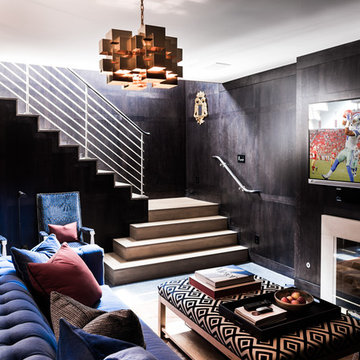
Foto på ett mellanstort funkis avskilt allrum, med bruna väggar, heltäckningsmatta, en standard öppen spis, en spiselkrans i betong, en väggmonterad TV och vitt golv
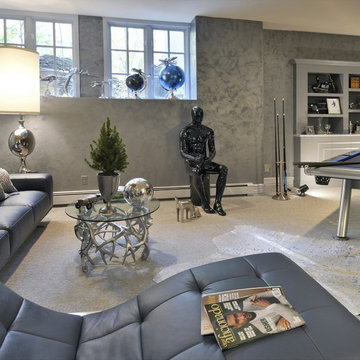
Idéer för mellanstora funkis avskilda allrum, med ett spelrum, grå väggar och heltäckningsmatta

For this project, we were hired to refinish this family's unfinished basement. A few unique components that were incorporated in this project were installing custom bookshelves, wainscoting, doors, and a fireplace. The goal of the whole project was to transform the space from one that was unfinished to one that is perfect for spending time together as a family in a beautiful space of the home.
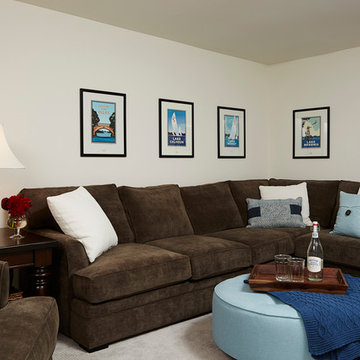
This remodel went from a tiny story-and-a-half Cape Cod, to a charming full two-story home. The basement includes a cozy hangout space as well as an additional bathroom and guest room. The walls in this family room are done in Cloud Cover OC-25 by Benjamin Moore.
Space Plans, Building Design, Interior & Exterior Finishes by Anchor Builders. Photography by Alyssa Lee Photography.

Interior designed by Linda Ashton
Inspiration för mellanstora rustika avskilda allrum, med ett bibliotek, beige väggar, heltäckningsmatta, en bred öppen spis, en spiselkrans i sten och en väggmonterad TV
Inspiration för mellanstora rustika avskilda allrum, med ett bibliotek, beige väggar, heltäckningsmatta, en bred öppen spis, en spiselkrans i sten och en väggmonterad TV
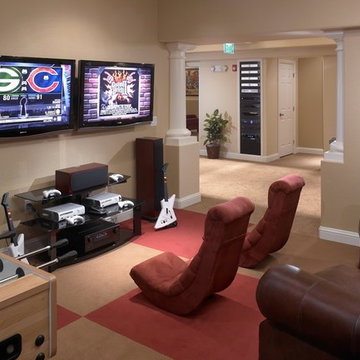
Inspiration för ett mellanstort allrum med öppen planlösning, med beige väggar, heltäckningsmatta, en väggmonterad TV och ett spelrum
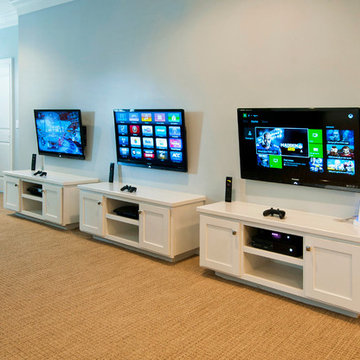
Karli Moore Photography
Inredning av ett klassiskt mellanstort allrum med öppen planlösning, med ett spelrum, grå väggar, heltäckningsmatta och en väggmonterad TV
Inredning av ett klassiskt mellanstort allrum med öppen planlösning, med ett spelrum, grå väggar, heltäckningsmatta och en väggmonterad TV
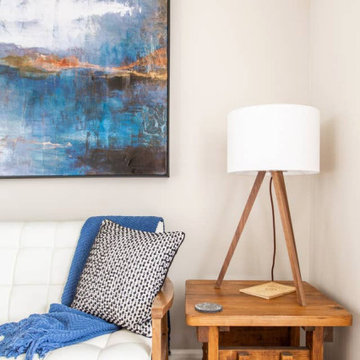
Interior Designer: MOTIV Interiors LLC
Photography: Laura Rockett Photography
Design Challenge: MOTIV Interiors created this colorful yet relaxing retreat - a space for guests to unwind and recharge after a long day of exploring Nashville! Luxury, comfort, and functionality merge in this AirBNB project we completed in just 2 short weeks. Navigating a tight budget, we supplemented the homeowner’s existing personal items and local artwork with great finds from facebook marketplace, vintage + antique shops, and the local salvage yard. The result: a collected look that’s true to Nashville and vacation ready!
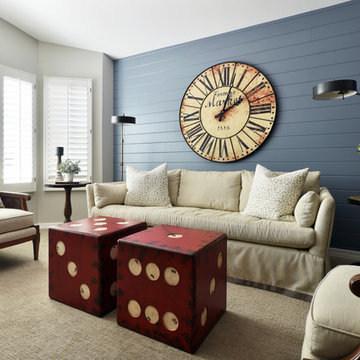
Idéer för ett mellanstort klassiskt avskilt allrum, med ett spelrum, beige väggar, heltäckningsmatta, en väggmonterad TV och beiget golv
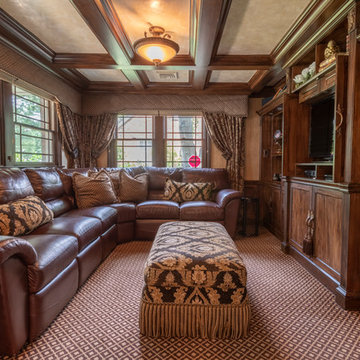
Inspiration för mellanstora klassiska avskilda allrum, med bruna väggar, heltäckningsmatta, en inbyggd mediavägg och brunt golv
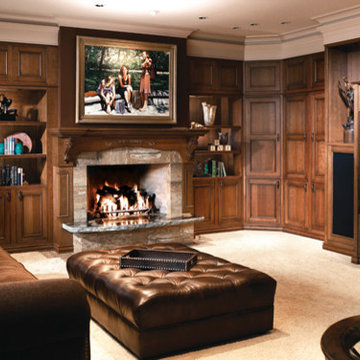
Bild på ett mellanstort vintage avskilt allrum, med bruna väggar, heltäckningsmatta, en standard öppen spis, en spiselkrans i trä, en inbyggd mediavägg och beiget golv
7 717 foton på mellanstort allrum, med heltäckningsmatta
7
