498 foton på mellanstort allrum, med travertin golv
Sortera efter:
Budget
Sortera efter:Populärt i dag
1 - 20 av 498 foton
Artikel 1 av 3

Roehner and Ryan
Bild på ett mellanstort funkis allrum med öppen planlösning, med ett spelrum, grå väggar, travertin golv, en standard öppen spis, en spiselkrans i trä, en väggmonterad TV och beiget golv
Bild på ett mellanstort funkis allrum med öppen planlösning, med ett spelrum, grå väggar, travertin golv, en standard öppen spis, en spiselkrans i trä, en väggmonterad TV och beiget golv

The kitchen in this DC Ranch custom built home by Century Custom Homes flows into the family room, which features an amazing modern wet bar designed in conjunction with VM Concept Interiors of Scottsdale, AZ.

Custom cabinets are the focal point of the media room. To accent the art work, a plaster ceiling was installed over the concrete slab to allow for recess lighting tracks.
Hal Lum

Idéer för att renovera ett mellanstort medelhavsstil allrum med öppen planlösning, med vita väggar, travertin golv och beiget golv

This Paradise Valley stunner was a down-to-the-studs renovation. The owner, a successful business woman and owner of Bungalow Scottsdale -- a fabulous furnishings store, had a very clear vision. DW's mission was to re-imagine the 1970's solid block home into a modern and open place for a family of three. The house initially was very compartmentalized including lots of small rooms and too many doors to count. With a mantra of simplify, simplify, simplify, Architect CP Drewett began to look for the hidden order to craft a space that lived well.
This residence is a Moroccan world of white topped with classic Morrish patterning and finished with the owner's fabulous taste. The kitchen was established as the home's center to facilitate the owner's heart and swagger for entertaining. The public spaces were reimagined with a focus on hospitality. Practicing great restraint with the architecture set the stage for the owner to showcase objects in space. Her fantastic collection includes a glass-top faux elephant tusk table from the set of the infamous 80's television series, Dallas.
It was a joy to create, collaborate, and now celebrate this amazing home.
Project Details:
Architecture: C.P. Drewett, AIA, NCARB; Drewett Works, Scottsdale, AZ
Interior Selections: Linda Criswell, Bungalow Scottsdale, Scottsdale, AZ
Photography: Dino Tonn, Scottsdale, AZ
Featured in: Phoenix Home and Garden, June 2015, "Eclectic Remodel", page 87.

Idéer för mellanstora funkis allrum med öppen planlösning, med beige väggar, travertin golv, en standard öppen spis, en spiselkrans i sten och brunt golv
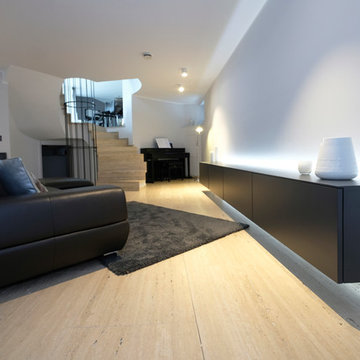
Christian Lünig- Die Arbeitsblende
Inredning av ett modernt mellanstort allrum med öppen planlösning, med grå väggar, travertin golv och beiget golv
Inredning av ett modernt mellanstort allrum med öppen planlösning, med grå väggar, travertin golv och beiget golv

Idéer för ett mellanstort maritimt allrum med öppen planlösning, med beige väggar, travertin golv, en standard öppen spis, en spiselkrans i trä, en väggmonterad TV och beiget golv
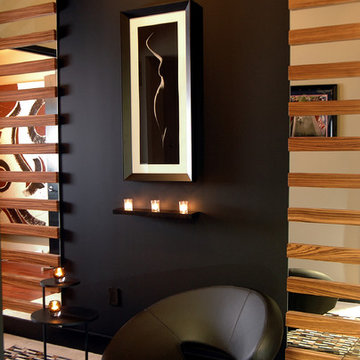
Imagine stepping out of your elevator into this vestibule that immediately puts you in the perfect romantic mood. Matte black. Hints of the beautiful feminine form uplit by candlelight and framed by mysterious, “peek-through” bamboo slats. Wait for your guests in this sensual black leather chair. Need we say more?
Design by MaRae Simone, Photography by Terrell Clark
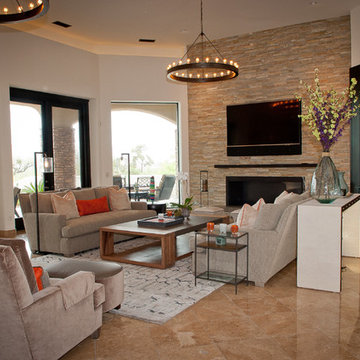
BRENDA JACOBSON PHOTOGRAPHY
Inspiration för mellanstora klassiska allrum med öppen planlösning, med vita väggar, travertin golv, en bred öppen spis, en spiselkrans i sten och en väggmonterad TV
Inspiration för mellanstora klassiska allrum med öppen planlösning, med vita väggar, travertin golv, en bred öppen spis, en spiselkrans i sten och en väggmonterad TV
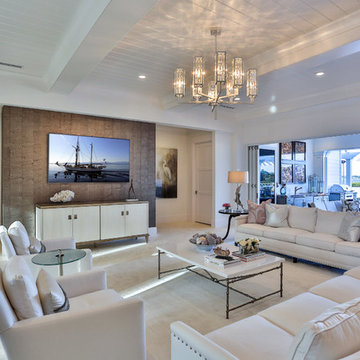
Overlooking the alluring St. Lucie River in sunny south Florida, this private getaway at the Floridian Golf and Yacht Club is pristine and radiant. The villa is ideal for entertaining. Its spacious, open floor plan and courtyard design dissolve the divisions between indoors and outdoors.
A Bonisolli Photography
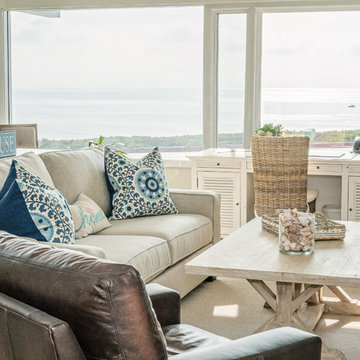
Exempel på ett mellanstort maritimt avskilt allrum, med beige väggar, travertin golv, en standard öppen spis, beiget golv och en spiselkrans i sten

Cozy family room in this East Bay home.
Photos by Eric Zepeda Studio
Inspiration för mellanstora retro allrum med öppen planlösning, med vita väggar, travertin golv, en spiselkrans i trä och en öppen hörnspis
Inspiration för mellanstora retro allrum med öppen planlösning, med vita väggar, travertin golv, en spiselkrans i trä och en öppen hörnspis
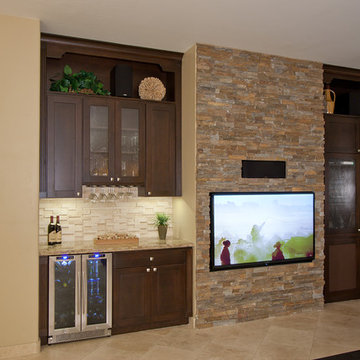
Connor Contracting, Taube Photography
Exempel på ett mellanstort modernt allrum med öppen planlösning, med beige väggar, travertin golv, en spiselkrans i sten och en väggmonterad TV
Exempel på ett mellanstort modernt allrum med öppen planlösning, med beige väggar, travertin golv, en spiselkrans i sten och en väggmonterad TV
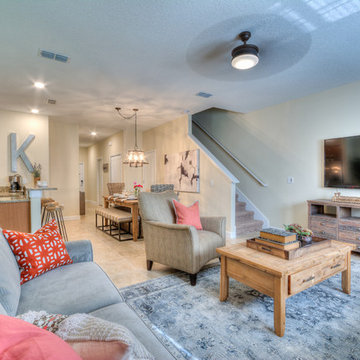
Klassisk inredning av ett mellanstort avskilt allrum, med beige väggar, travertin golv, en väggmonterad TV och beiget golv
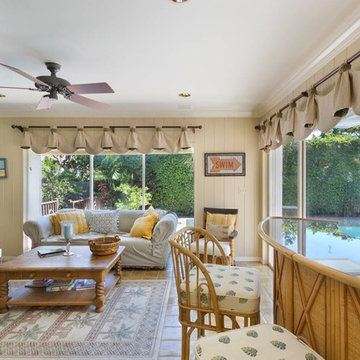
Family Room
Inredning av ett exotiskt mellanstort avskilt allrum, med beige väggar, travertin golv och beiget golv
Inredning av ett exotiskt mellanstort avskilt allrum, med beige väggar, travertin golv och beiget golv
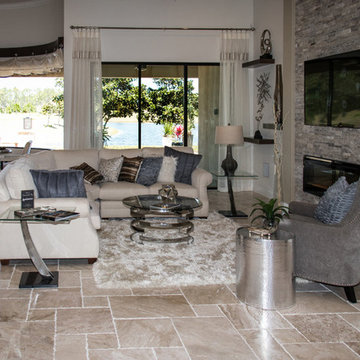
Modern inredning av ett mellanstort avskilt allrum, med beige väggar, travertin golv, en bred öppen spis, en spiselkrans i sten, en väggmonterad TV och beiget golv
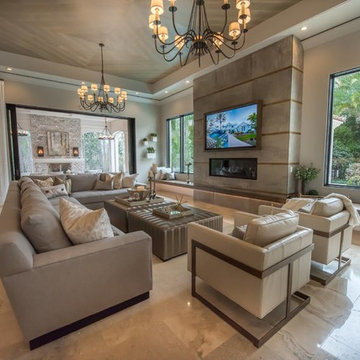
Klassisk inredning av ett mellanstort avskilt allrum, med beige väggar, travertin golv, en bred öppen spis, en väggmonterad TV och brunt golv
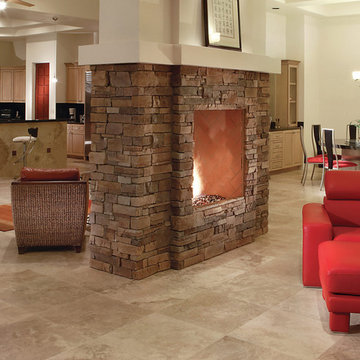
Red accents carried through the space reflect the asian influence carried through from the courtyard entryway. A stacked stone two-way fireplace is the focal point of this open concept kitchen/dining/family area.
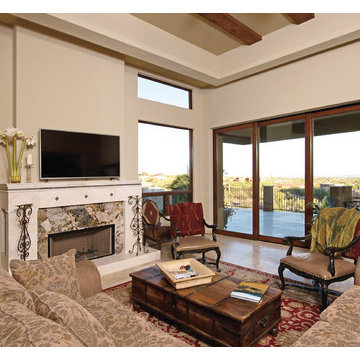
Exempel på ett mellanstort klassiskt allrum med öppen planlösning, med beige väggar, travertin golv, en standard öppen spis, en spiselkrans i sten, en väggmonterad TV och beiget golv
498 foton på mellanstort allrum, med travertin golv
1