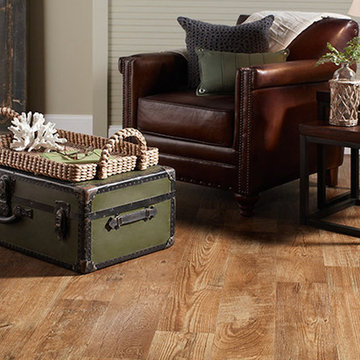1 066 foton på mellanstort allrum, med vinylgolv
Sortera efter:
Budget
Sortera efter:Populärt i dag
1 - 20 av 1 066 foton
Artikel 1 av 3

Idéer för mellanstora funkis allrum med öppen planlösning, med vita väggar, vinylgolv, en standard öppen spis, en spiselkrans i trä, en väggmonterad TV och brunt golv

This stand-alone condominium takes a bold step with dark, modern farmhouse exterior features. Once again, the details of this stand alone condominium are where this custom design stands out; from custom trim to beautiful ceiling treatments and careful consideration for how the spaces interact. The exterior of the home is detailed with dark horizontal siding, vinyl board and batten, black windows, black asphalt shingles and accent metal roofing. Our design intent behind these stand-alone condominiums is to bring the maintenance free lifestyle with a space that feels like your own.

Modern farmhouse new construction great room in Haymarket, VA.
Idéer för att renovera ett mellanstort lantligt allrum med öppen planlösning, med vita väggar, vinylgolv, en dubbelsidig öppen spis, en väggmonterad TV och brunt golv
Idéer för att renovera ett mellanstort lantligt allrum med öppen planlösning, med vita väggar, vinylgolv, en dubbelsidig öppen spis, en väggmonterad TV och brunt golv

Modern and spacious. A light grey wire-brush serves as the perfect canvas for almost any contemporary space. With the Modin Collection, we have raised the bar on luxury vinyl plank. The result is a new standard in resilient flooring. Modin offers true embossed in register texture, a low sheen level, a rigid SPC core, an industry-leading wear layer, and so much more.

Idéer för mellanstora funkis allrum med öppen planlösning, med gröna väggar, vinylgolv, en väggmonterad TV och brunt golv

Warm and inviting, open floor concept family space. Warm up with the white stacked stone, corner gas fireplace. Dining opens up to a large covered back patio.
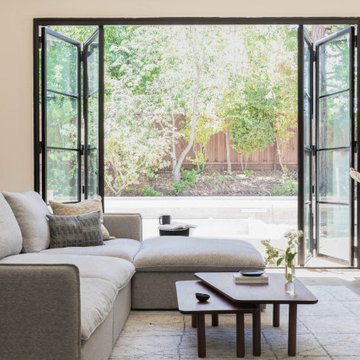
Featured in Rue Magazine's 2022 winter collection. Designed by Evgenia Merson, this house uses elements of contemporary, modern and minimalist style to create a unique space filled with tons of natural light, clean lines, distinctive furniture and a warm aesthetic feel.
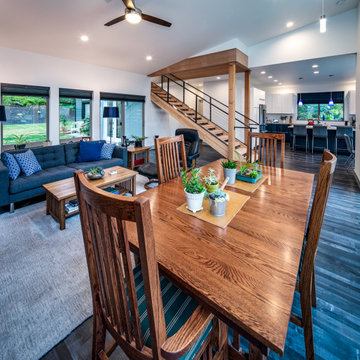
Idéer för mellanstora funkis allrum med öppen planlösning, med grå väggar, vinylgolv, en standard öppen spis, en spiselkrans i metall, en väggmonterad TV och grått golv

The Sienna Model by Aspen Homes. Open concept, vaulted ceilings. Flex room with barn doors.
Idéer för att renovera ett mellanstort lantligt allrum med öppen planlösning, med grå väggar och vinylgolv
Idéer för att renovera ett mellanstort lantligt allrum med öppen planlösning, med grå väggar och vinylgolv
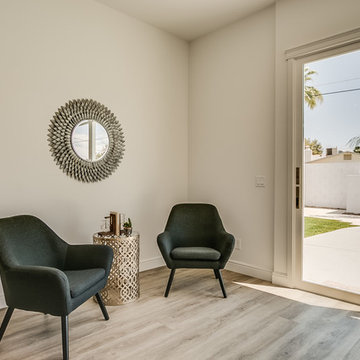
Bild på ett mellanstort lantligt allrum med öppen planlösning, med vita väggar, vinylgolv och brunt golv

I fell in love with these inexpensive curtains on Overstock.com, but they were too short. So I bought an extra set and had a seamstress use it to extend them to the correct length.
Photo © Bethany Nauert
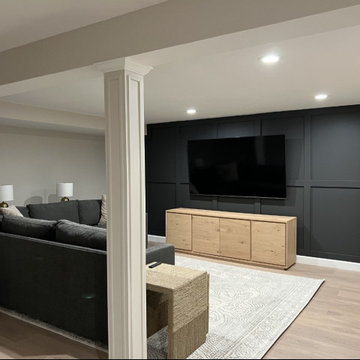
The client wanted traditional elements with a modern feel, and it came out beautiful. We used vinyl plank flooring and we had dressed up the exposed columns to blend in with the space. The accent wall makes the room and introduces some dark colors while maintaining the warm cozy feeling.

Residential Interior Design project by Camilla Molders Design
Exempel på ett mellanstort industriellt allrum med öppen planlösning, med vita väggar, vinylgolv, en fristående TV och grått golv
Exempel på ett mellanstort industriellt allrum med öppen planlösning, med vita väggar, vinylgolv, en fristående TV och grått golv
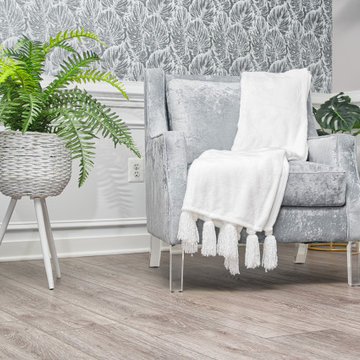
Modern and spacious. A light grey wire-brush serves as the perfect canvas for almost any contemporary space. With the Modin Collection, we have raised the bar on luxury vinyl plank. The result is a new standard in resilient flooring. Modin offers true embossed in register texture, a low sheen level, a rigid SPC core, an industry-leading wear layer, and so much more.
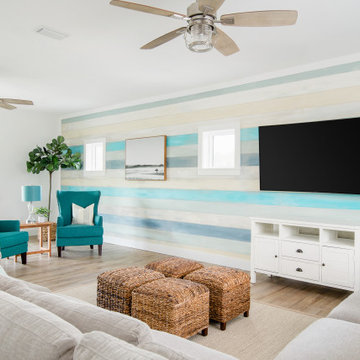
This is the perfect family room layout for 4 boys! An open modular sofa allows them to sprawl and watch TV with a separate sitting area off to one side.
On the rear ( TV ) wall we wanted to break up the white shiplap so our team custom hand painted the finish, slightly distressed in shades of gray, cream, blue & teal - so fun! Under foot, a jute and sisal blended rug grounds the space and 4 square woven cubes serve as either a large coffee table or individual foot rests! A pair of ceiling fans overhead add to the breeze and are finished in a driftwood gray with silver metal cage detail and seeded glass.
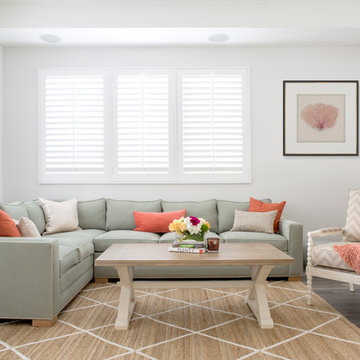
Foto på ett mellanstort maritimt allrum med öppen planlösning, med grå väggar och vinylgolv
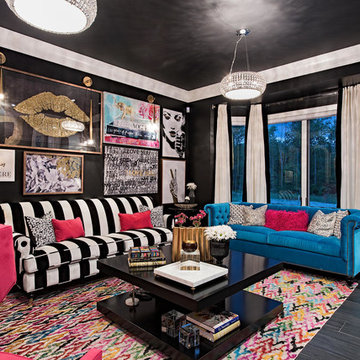
Inspiration för ett mellanstort vintage avskilt allrum, med svarta väggar, svart golv och vinylgolv
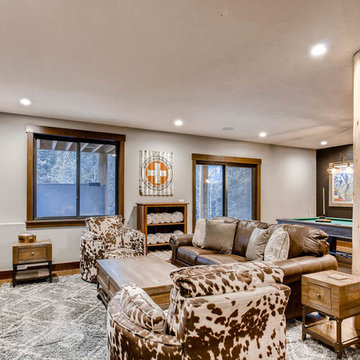
Spruce Log Cabin on Down-sloping lot, 3800 Sq. Ft 4 bedroom 4.5 Bath, with extensive decks and views. Main Floor Master.
Rec room TV room in walkout basement with pool table and access to hot tub on covered patio.
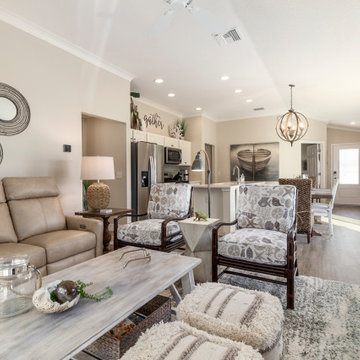
Natural elements, organic lines and neutral colors blend effortlessly in this tranquil vacation home.
Inspiration för ett mellanstort maritimt allrum med öppen planlösning, med vinylgolv
Inspiration för ett mellanstort maritimt allrum med öppen planlösning, med vinylgolv
1 066 foton på mellanstort allrum, med vinylgolv
1
