3 539 foton på mellanstort allrum på loftet
Sortera efter:
Budget
Sortera efter:Populärt i dag
1 - 20 av 3 539 foton
Artikel 1 av 3
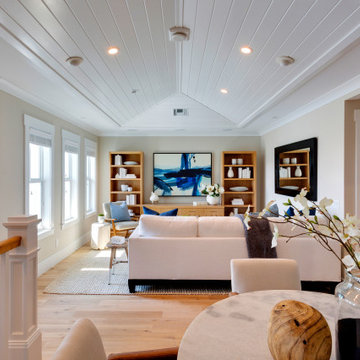
Loft
Idéer för att renovera ett mellanstort funkis allrum på loftet, med beige väggar, ljust trägolv och beiget golv
Idéer för att renovera ett mellanstort funkis allrum på loftet, med beige väggar, ljust trägolv och beiget golv
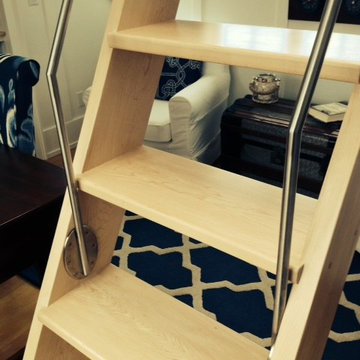
Idéer för ett mellanstort rustikt allrum på loftet, med beige väggar och mellanmörkt trägolv
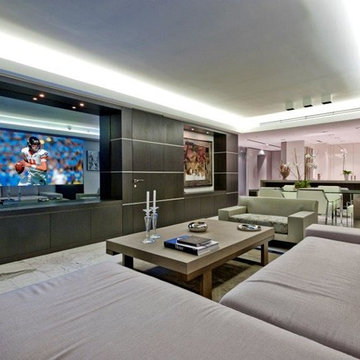
Inredning av ett modernt mellanstort allrum på loftet, med bruna väggar, marmorgolv och en inbyggd mediavägg

Inspiration för mellanstora maritima allrum på loftet, med ett spelrum, blå väggar, mellanmörkt trägolv och en fristående TV

The Duncan home is a custom designed log home. It is a 1,440 sq. ft. home on a crawl space, open loft and upstairs bedroom/bathroom. The home is situated in beautiful Leatherwood Mountains, a 5,000 acre equestrian development in the Blue Ridge Mountains. Photos are by Roger Wade Studio. More information about this home can be found in one of the featured stories in Country's Best Cabins 2015 Annual Buyers Guide magazine.
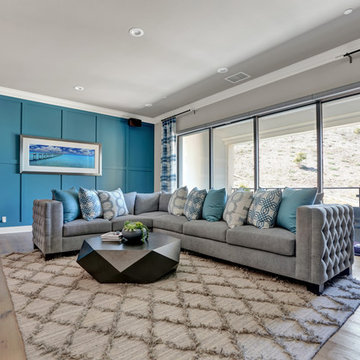
Idéer för ett mellanstort modernt allrum på loftet, med grå väggar, ljust trägolv, en väggmonterad TV och brunt golv
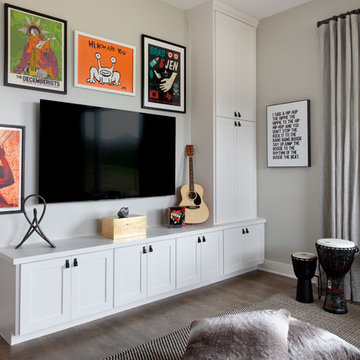
We infused jewel tones and fun art into this Austin home.
Project designed by Sara Barney’s Austin interior design studio BANDD DESIGN. They serve the entire Austin area and its surrounding towns, with an emphasis on Round Rock, Lake Travis, West Lake Hills, and Tarrytown.
For more about BANDD DESIGN, click here: https://bandddesign.com/
To learn more about this project, click here: https://bandddesign.com/austin-artistic-home/

Carmichael Ave: Custom Modern Home Build
We’re excited to finally share pictures of one of our favourite customer’s project. The Rahimi brothers came into our showroom and consulted with Jodi for their custom home build. At Castle Kitchens, we are able to help all customers including builders with meeting their budget and providing them with great designs for their end customer. We worked closely with the builder duo by looking after their project from design to installation. The final outcome was a design that ensured the best layout, balance, proportion, symmetry, designed to suit the style of the property. Our kitchen design team was a great resource for our customers with regard to mechanical and electrical input, colours, appliance selection, accessory suggestions, etc. We provide overall design services! The project features walnut accents all throughout the house that help add warmth into a modern space allowing it be welcoming.
Castle Kitchens was ultimately able to provide great design at great value to allow for a great return on the builders project. We look forward to showcasing another project with Rahimi brothers that we are currently working on soon for 2017, so stay tuned!

Design Consultant Jeff Doubét is the author of Creating Spanish Style Homes: Before & After – Techniques – Designs – Insights. The 240 page “Design Consultation in a Book” is now available. Please visit SantaBarbaraHomeDesigner.com for more info.
Jeff Doubét specializes in Santa Barbara style home and landscape designs. To learn more info about the variety of custom design services I offer, please visit SantaBarbaraHomeDesigner.com
Jeff Doubét is the Founder of Santa Barbara Home Design - a design studio based in Santa Barbara, California USA.

Carlos Domenech
Bild på ett mellanstort vintage allrum på loftet, med vita väggar, en väggmonterad TV, mörkt trägolv och grått golv
Bild på ett mellanstort vintage allrum på loftet, med vita väggar, en väggmonterad TV, mörkt trägolv och grått golv
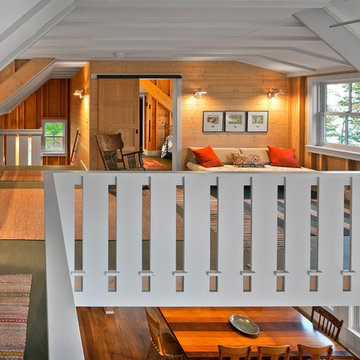
Pete Sieger
Inspiration för ett mellanstort lantligt allrum på loftet, med vita väggar
Inspiration för ett mellanstort lantligt allrum på loftet, med vita väggar

When Portland-based writer Donald Miller was looking to make improvements to his Sellwood loft, he asked a friend for a referral. He and Angela were like old buddies almost immediately. “Don naturally has good design taste and knows what he likes when he sees it. He is true to an earthy color palette; he likes Craftsman lines, cozy spaces, and gravitates to things that give him inspiration, memories and nostalgia. We made key changes that personalized his loft and surrounded him in pieces that told the story of his life, travels and aspirations,” Angela recalled.
Like all writers, Don is an avid book reader, and we helped him display his books in a way that they were accessible and meaningful – building a custom bookshelf in the living room. Don is also a world traveler, and had many mementos from journeys. Although, it was necessary to add accessory pieces to his home, we were very careful in our selection process. We wanted items that carried a story, and didn’t appear that they were mass produced in the home décor market. For example, we found a 1930’s typewriter in Portland’s Alameda District to serve as a focal point for Don’s coffee table – a piece that will no doubt launch many interesting conversations.
We LOVE and recommend Don’s books. For more information visit www.donmilleris.com
For more about Angela Todd Studios, click here: https://www.angelatoddstudios.com/
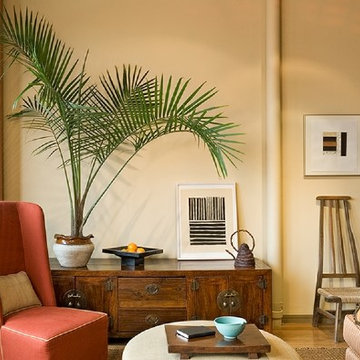
In collaboration with Paprvue LLC (Fairlee, VT). Photography by Rob Karosis (Rollingsford, NH).
Idéer för mellanstora tropiska allrum på loftet, med gula väggar, ljust trägolv och brunt golv
Idéer för mellanstora tropiska allrum på loftet, med gula väggar, ljust trägolv och brunt golv

Detail image of day bed area. heat treated oak wall panels with Trueform concreate support for etched glass(Cesarnyc) cabinetry.
Exempel på ett mellanstort modernt allrum på loftet, med ett bibliotek, bruna väggar, klinkergolv i porslin, en standard öppen spis, en spiselkrans i sten, en väggmonterad TV och beiget golv
Exempel på ett mellanstort modernt allrum på loftet, med ett bibliotek, bruna väggar, klinkergolv i porslin, en standard öppen spis, en spiselkrans i sten, en väggmonterad TV och beiget golv
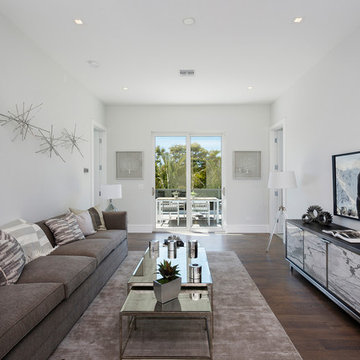
Landing
Inredning av ett modernt mellanstort allrum på loftet, med vita väggar, mörkt trägolv, en väggmonterad TV och brunt golv
Inredning av ett modernt mellanstort allrum på loftet, med vita väggar, mörkt trägolv, en väggmonterad TV och brunt golv
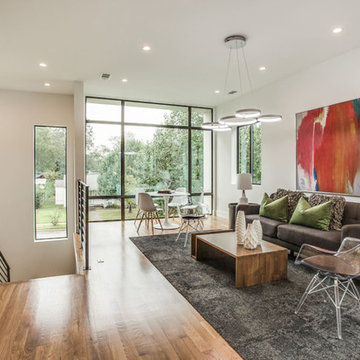
Shoot2Sell and Fifth Dimension Design LLC
Inredning av ett modernt mellanstort allrum på loftet, med ett spelrum, vita väggar, ljust trägolv och en inbyggd mediavägg
Inredning av ett modernt mellanstort allrum på loftet, med ett spelrum, vita väggar, ljust trägolv och en inbyggd mediavägg

The upper stair hall features a cozy library nook rendered in hand-hewn timber and painted millwork cases marked by LED accent lighting, denticulated crown moulding, half-round pilasters, and a stained maple edge nosing. Woodruff Brown Photography

Faire l’acquisition de surfaces sous les toits nécessite parfois une faculté de projection importante, ce qui fut le cas pour nos clients du projet Timbaud.
Initialement configuré en deux « chambres de bonnes », la réunion de ces deux dernières et l’ouverture des volumes a permis de transformer l’ensemble en un appartement deux pièces très fonctionnel et lumineux.
Avec presque 41m2 au sol (29m2 carrez), les rangements ont été maximisés dans tous les espaces avec notamment un grand dressing dans la chambre, la cuisine ouverte sur le salon séjour, et la salle d’eau séparée des sanitaires, le tout baigné de lumière naturelle avec une vue dégagée sur les toits de Paris.
Tout en prenant en considération les problématiques liées au diagnostic énergétique initialement très faible, cette rénovation allie esthétisme, optimisation et performances actuelles dans un soucis du détail pour cet appartement destiné à la location.

Inspiration för ett mellanstort funkis allrum på loftet, med vita väggar, mörkt trägolv, en standard öppen spis, en spiselkrans i sten, brunt golv och en väggmonterad TV
3 539 foton på mellanstort allrum på loftet
1
