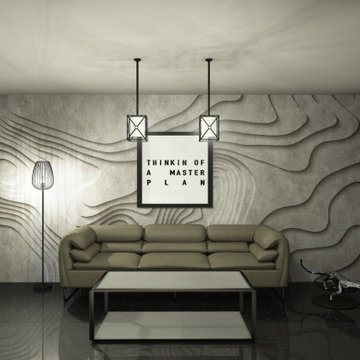223 foton på mellanstort allrum
Sortera efter:
Budget
Sortera efter:Populärt i dag
81 - 100 av 223 foton
Artikel 1 av 3
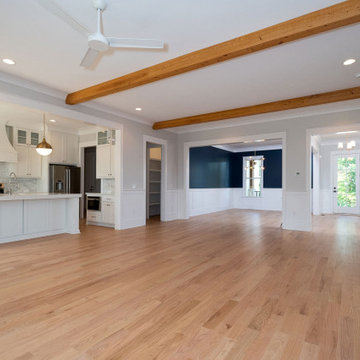
The large living space is ready for making plenty of family memories in a welcoming atmosphere with shiplap around the fireplace and in the built-in bookshelves, rustic ceiling beams, a rustic wood mantel, and a beautiful marble-tiled fireplace surround.
From this room, you can also see the fireplace outside on the back porch.
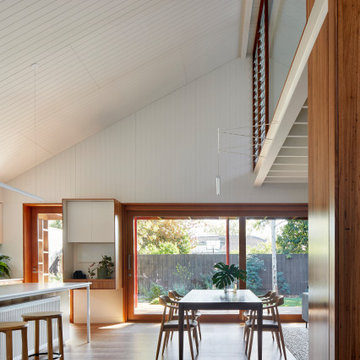
Periscope House draws light into a young family’s home, adding thoughtful solutions and flexible spaces to 1950s Art Deco foundations.
Our clients engaged us to undertake a considered extension to their character-rich home in Malvern East. They wanted to celebrate their home’s history while adapting it to the needs of their family, and future-proofing it for decades to come.
The extension’s form meets with and continues the existing roofline, politely emerging at the rear of the house. The tones of the original white render and red brick are reflected in the extension, informing its white Colorbond exterior and selective pops of red throughout.
Inside, the original home’s layout has been reimagined to better suit a growing family. Once closed-in formal dining and lounge rooms were converted into children’s bedrooms, supplementing the main bedroom and a versatile fourth room. Grouping these rooms together has created a subtle definition of zones: private spaces are nestled to the front, while the rear extension opens up to shared living areas.
A tailored response to the site, the extension’s ground floor addresses the western back garden, and first floor (AKA the periscope) faces the northern sun. Sitting above the open plan living areas, the periscope is a mezzanine that nimbly sidesteps the harsh afternoon light synonymous with a western facing back yard. It features a solid wall to the west and a glass wall to the north, emulating the rotation of a periscope to draw gentle light into the extension.
Beneath the mezzanine, the kitchen, dining, living and outdoor spaces effortlessly overlap. Also accessible via an informal back door for friends and family, this generous communal area provides our clients with the functionality, spatial cohesion and connection to the outdoors they were missing. Melding modern and heritage elements, Periscope House honours the history of our clients’ home while creating light-filled shared spaces – all through a periscopic lens that opens the home to the garden.
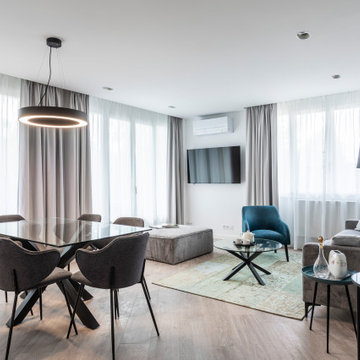
Inspiration för mellanstora moderna allrum med öppen planlösning, med vita väggar, ljust trägolv, en väggmonterad TV och beiget golv
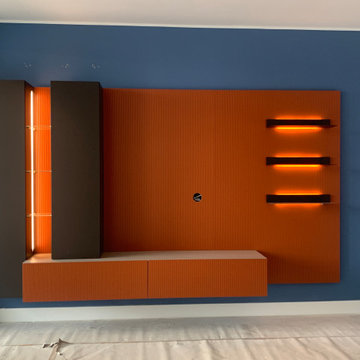
Parete attrezzata soggiorno, realizzata su mio progetto da Mobilificio Astor
Bild på ett mellanstort funkis allrum med öppen planlösning, med orange väggar, mörkt trägolv, en väggmonterad TV och brunt golv
Bild på ett mellanstort funkis allrum med öppen planlösning, med orange väggar, mörkt trägolv, en väggmonterad TV och brunt golv
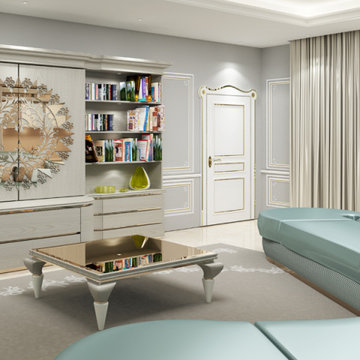
Idéer för ett mellanstort klassiskt allrum, med ett bibliotek, grå väggar, marmorgolv, en dold TV och beiget golv
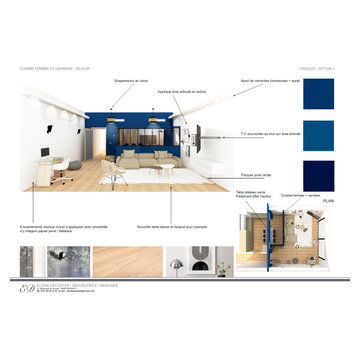
La demande client est de personnaliser un espace plutôt neutre, et d'optimiser la cuisine donnant sur le séjour. Ils aiment le style moderne, scandinave et bord de mer. Les couleurs demandées sont le jaune, le bleu et le blanc. Ils n'aiment pas le carrelage et souhaitent poser du parquet de l'entrée en passant par la cuisine ainsi que dans le séjour.
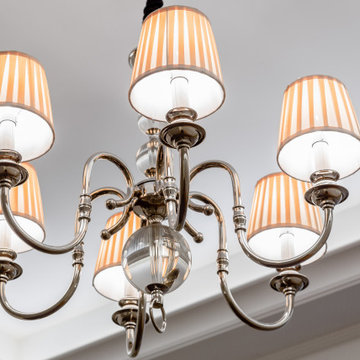
Exempel på ett mellanstort klassiskt allrum, med grå väggar och mellanmörkt trägolv
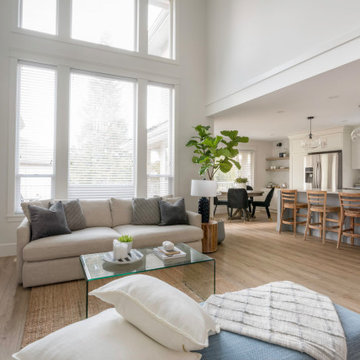
Open Concept family room
Klassisk inredning av ett mellanstort allrum med öppen planlösning, med ett musikrum, vita väggar, vinylgolv, en standard öppen spis, en väggmonterad TV och grått golv
Klassisk inredning av ett mellanstort allrum med öppen planlösning, med ett musikrum, vita väggar, vinylgolv, en standard öppen spis, en väggmonterad TV och grått golv
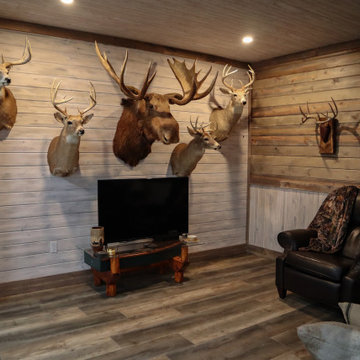
Family room with leather chairs, perfect for football games.
Idéer för att renovera ett mellanstort rustikt avskilt allrum, med grå väggar, vinylgolv och en fristående TV
Idéer för att renovera ett mellanstort rustikt avskilt allrum, med grå väggar, vinylgolv och en fristående TV
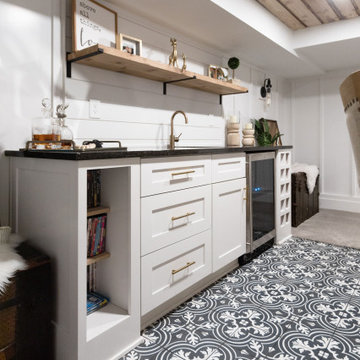
Basement great room renovation
Exempel på ett mellanstort lantligt allrum med öppen planlösning, med en hemmabar, vita väggar, heltäckningsmatta, en standard öppen spis, en spiselkrans i tegelsten, en dold TV och grått golv
Exempel på ett mellanstort lantligt allrum med öppen planlösning, med en hemmabar, vita väggar, heltäckningsmatta, en standard öppen spis, en spiselkrans i tegelsten, en dold TV och grått golv
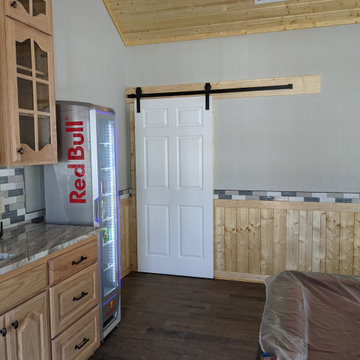
Rec room
Foto på ett mellanstort vintage allrum, med ett spelrum, grå väggar, klinkergolv i porslin och brunt golv
Foto på ett mellanstort vintage allrum, med ett spelrum, grå väggar, klinkergolv i porslin och brunt golv
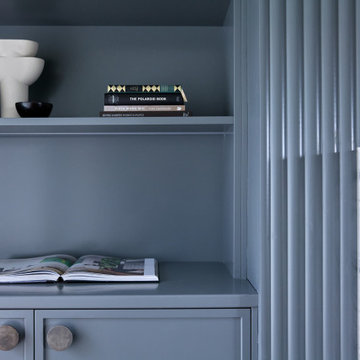
Family room / living room with bookshelf, fireplace, TV, coffee table and sofa.
Inredning av ett modernt mellanstort avskilt allrum, med ett bibliotek, mellanmörkt trägolv, en standard öppen spis, en spiselkrans i sten och en väggmonterad TV
Inredning av ett modernt mellanstort avskilt allrum, med ett bibliotek, mellanmörkt trägolv, en standard öppen spis, en spiselkrans i sten och en väggmonterad TV
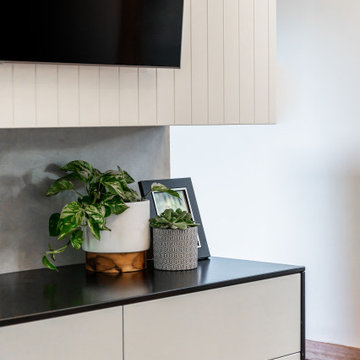
Custom entertainment unit with v-groove panelling, and hidden storage cabinets accessed from both sides of the TV wall. Base storage drawers as well as pull down fronts for easy access to gaming units.
X-Bond polished concrete feature wall between the two cabinetry units.
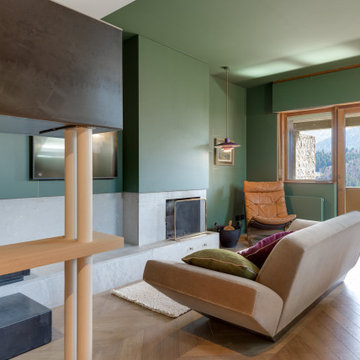
Idéer för mellanstora funkis allrum med öppen planlösning, med gröna väggar, ljust trägolv, en standard öppen spis, en spiselkrans i sten, en väggmonterad TV och brunt golv
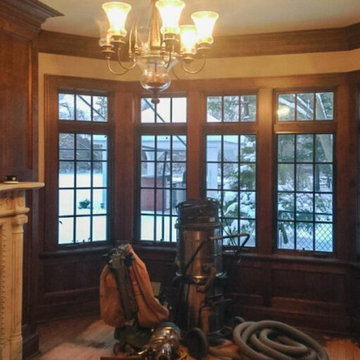
A stunning whole house renovation of a historic Georgian colonial, that included a marble master bath, quarter sawn white oak library, extensive alterations to floor plan, custom alder wine cellar, large gourmet kitchen with professional series appliances and exquisite custom detailed trim through out.
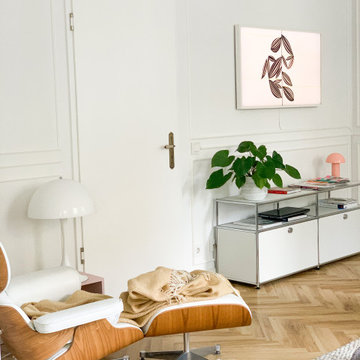
Kein Vergleich zum alten Wohnzimmer denn nun besitzt der Raum Charakter und ist optimal genutzt. Durch die unkomplizierte Form des Sofas konnte dieses problemlos unterhalb der Fenster platziert werden. Mit den nötigen 20-30 cm Abstand zu den Heizkörpern ist dies auch kein Problem. Zusätzlich wurden Stuckleisten an die Wand angebracht, diese verleihen dem Raum mehr Tiefe und schenken dem Altbaucharakter den gewissen Stil. Der Bruch von modernen Designklassikern zum alten, historischen Marmorkamin ist ein besonderes Highlight. Nach langer Recherche konnte ich diesen Kamin über Kleinanzeigen erwerben. Der Spiegel oberhalb des Marmorkamins öffnet den Raum und verleiht ihm mehr Tiefe. Die Vorhänge rahmen die großen Fenster, welche nachträglich mit Fenstersprossen versehen wurden um diesen wunderschönen Altbau gerecht zu werden.
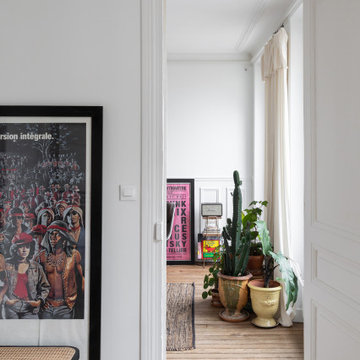
Foto på ett mellanstort funkis allrum med öppen planlösning, med vita väggar, mörkt trägolv, en öppen hörnspis och en spiselkrans i metall
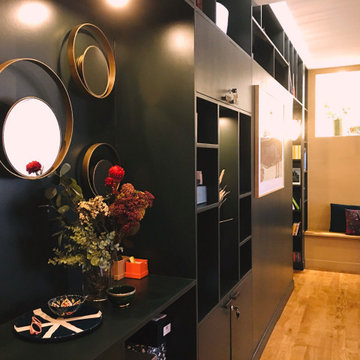
Eklektisk inredning av ett mellanstort allrum med öppen planlösning, med ett bibliotek, gula väggar, mellanmörkt trägolv och brunt golv
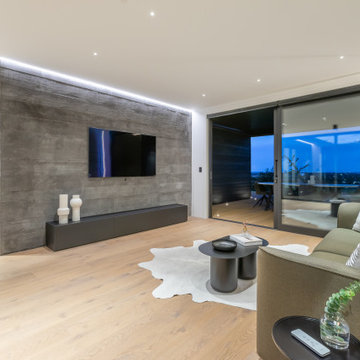
Foto på ett mellanstort funkis allrum med öppen planlösning, med vita väggar, ljust trägolv, en väggmonterad TV och brunt golv
223 foton på mellanstort allrum
5
