307 foton på mellanstort allrum
Sortera efter:
Budget
Sortera efter:Populärt i dag
21 - 40 av 307 foton
Artikel 1 av 3
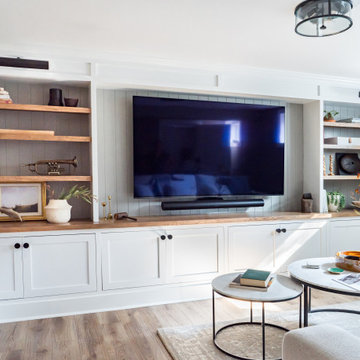
Wall to wall tv built-ins with storage and display shelving, paneling, stained wood shelves, painted white and warm gray
Idéer för att renovera ett mellanstort vintage avskilt allrum, med grå väggar och en inbyggd mediavägg
Idéer för att renovera ett mellanstort vintage avskilt allrum, med grå väggar och en inbyggd mediavägg

Inredning av ett klassiskt mellanstort allrum med öppen planlösning, med en hemmabar, grå väggar, mellanmörkt trägolv, en standard öppen spis, en spiselkrans i sten, en väggmonterad TV och brunt golv
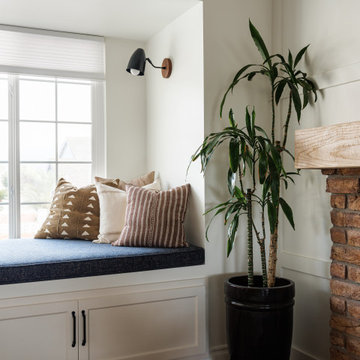
Foto på ett mellanstort vintage allrum med öppen planlösning, med ett bibliotek, vita väggar, ljust trägolv, en standard öppen spis, en spiselkrans i tegelsten, en väggmonterad TV och beiget golv
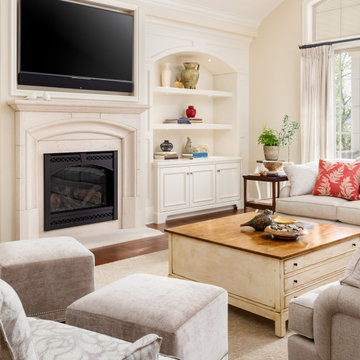
Bild på ett mellanstort avskilt allrum, med beige väggar, ljust trägolv, en standard öppen spis, en spiselkrans i sten, en inbyggd mediavägg och brunt golv

In the original part of the house there was a large room with a walkway through the middle. We turned the smaller side of the room into a beautiful library to house their books. Custom cabinetry houses a window seating extra storage featuring stunning custom cabinetry lighting.
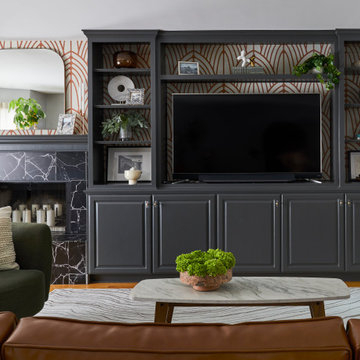
Strategically playing with color tones, we artfully differentiated each section, ensuring a seamless yet visually captivating flow throughout the entire space. The soft California breeze seems to effortlessly pass through the rooms, as each area boasts a distinct personality that complements the other.
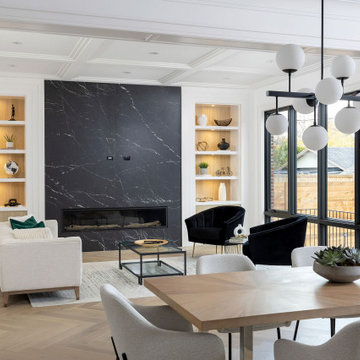
New Age Design
Inspiration för ett mellanstort vintage allrum med öppen planlösning, med vita väggar, ljust trägolv, en bred öppen spis, en spiselkrans i sten och en väggmonterad TV
Inspiration för ett mellanstort vintage allrum med öppen planlösning, med vita väggar, ljust trägolv, en bred öppen spis, en spiselkrans i sten och en väggmonterad TV
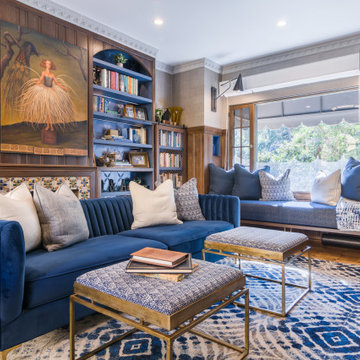
Idéer för mellanstora vintage avskilda allrum, med beige väggar, mellanmörkt trägolv, en standard öppen spis, en spiselkrans i trä, brunt golv och ett bibliotek
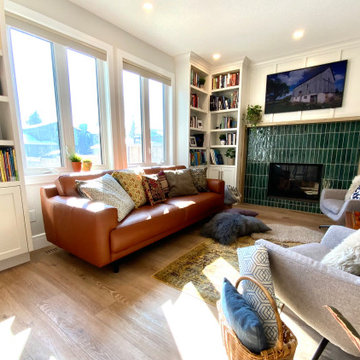
A modern country home for a busy family with young children. The home remodel included enlarging the footprint of the kitchen to allow a larger island for more seating and entertaining, as well as provide more storage and a desk area. The pocket door pantry and the full height corner pantry was high on the client's priority list. From the cabinetry to the green peacock wallpaper and vibrant blue tiles in the bathrooms, the colourful touches throughout the home adds to the energy and charm. The result is a modern, relaxed, eclectic aesthetic with practical and efficient design features to serve the needs of this family.
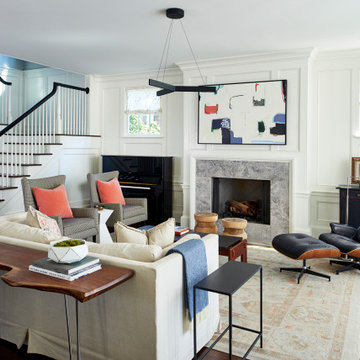
Inspiration för mellanstora klassiska allrum med öppen planlösning, med vita väggar, mörkt trägolv, en standard öppen spis, en spiselkrans i sten och brunt golv

New Studio Apartment - beachside living, indoor outdoor flow. Simplicity of form and materials
Maritim inredning av ett mellanstort allrum med öppen planlösning, med bruna väggar, laminatgolv, en väggmonterad TV och beiget golv
Maritim inredning av ett mellanstort allrum med öppen planlösning, med bruna väggar, laminatgolv, en väggmonterad TV och beiget golv
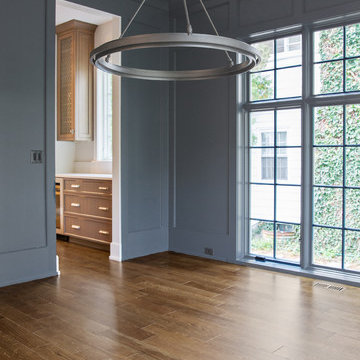
Family room with custom wide plank flooring, gray paneled walls, chandelier and access to kitchen.
Inspiration för ett mellanstort avskilt allrum, med grå väggar, mellanmörkt trägolv och brunt golv
Inspiration för ett mellanstort avskilt allrum, med grå väggar, mellanmörkt trägolv och brunt golv

Inspired by their Costa Rican adventures, the owners decided on a combination french door with screen doors. These open the Family Room onto the new private, shaded deck space.
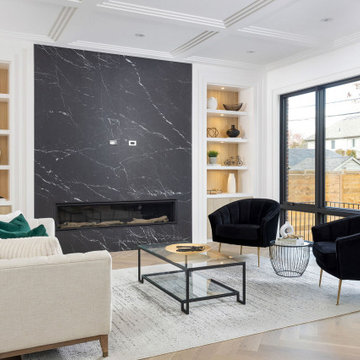
New Age Design
Bild på ett mellanstort vintage allrum med öppen planlösning, med vita väggar, ljust trägolv, en bred öppen spis, en spiselkrans i sten och en väggmonterad TV
Bild på ett mellanstort vintage allrum med öppen planlösning, med vita väggar, ljust trägolv, en bred öppen spis, en spiselkrans i sten och en väggmonterad TV
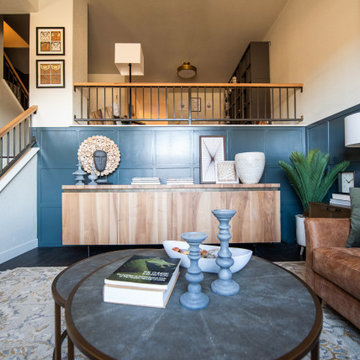
Inspiration för ett mellanstort funkis allrum på loftet, med blå väggar, mörkt trägolv och brunt golv
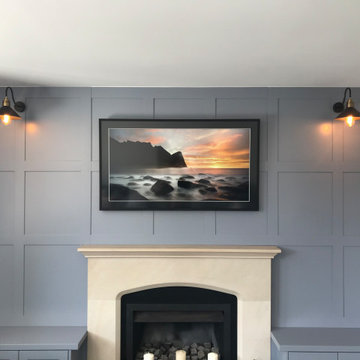
Traditional Shaker wall paneling designed around the central fireplace. Traditional style lights.
Exempel på ett mellanstort klassiskt avskilt allrum, med blå väggar, en standard öppen spis, en spiselkrans i betong och en väggmonterad TV
Exempel på ett mellanstort klassiskt avskilt allrum, med blå väggar, en standard öppen spis, en spiselkrans i betong och en väggmonterad TV
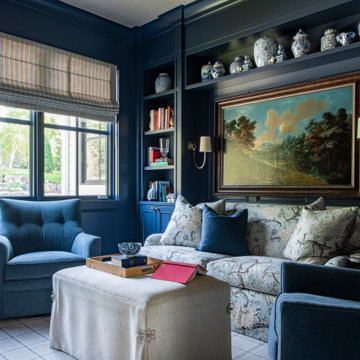
Builder: Michels Homes
Interior Design: Talla Skogmo Interior Design
Cabinetry Design: Megan at Michels Homes
Photography: Scott Amundson Photography
Idéer för att renovera ett mellanstort maritimt avskilt allrum, med ett bibliotek, blå väggar, heltäckningsmatta, en inbyggd mediavägg och flerfärgat golv
Idéer för att renovera ett mellanstort maritimt avskilt allrum, med ett bibliotek, blå väggar, heltäckningsmatta, en inbyggd mediavägg och flerfärgat golv
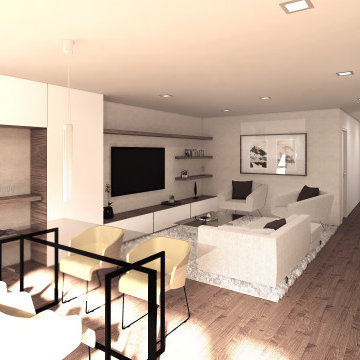
Espacio interior con mobiliario moderno en tonos cálidos y forrado en madera en sus caras interiores, tejidos de lino, pavimento de parquet de madera maciza, acabado de paredes con microcemento de tono gris claro. Espacio acogedor, diáfano, cálido y con materiales tradicionales de Mallorca
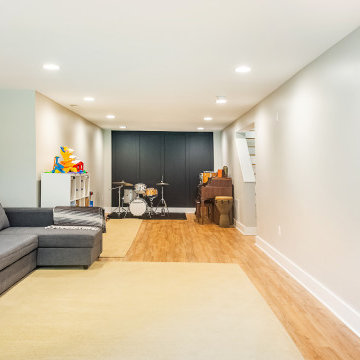
Neutral Living Room with black accent wood wall panelling and a mid-size sectional.
Foto på ett mellanstort vintage allrum med öppen planlösning, med vinylgolv, brunt golv och grå väggar
Foto på ett mellanstort vintage allrum med öppen planlösning, med vinylgolv, brunt golv och grå väggar
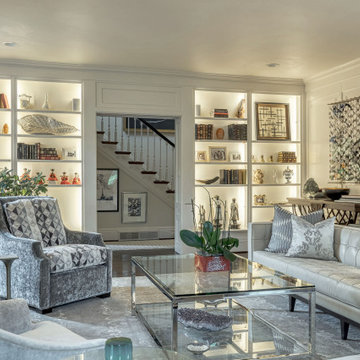
This grand and historic home renovation transformed the structure from the ground up, creating a versatile, multifunctional space. Meticulous planning and creative design brought the client's vision to life, optimizing functionality throughout.
This living room exudes luxury with plush furnishings, inviting seating, and a striking fireplace adorned with art. Open shelving displays curated decor, adding to the room's thoughtful design.
---
Project by Wiles Design Group. Their Cedar Rapids-based design studio serves the entire Midwest, including Iowa City, Dubuque, Davenport, and Waterloo, as well as North Missouri and St. Louis.
For more about Wiles Design Group, see here: https://wilesdesigngroup.com/
To learn more about this project, see here: https://wilesdesigngroup.com/st-louis-historic-home-renovation
307 foton på mellanstort allrum
2