8 247 foton på mellanstort amerikanskt sällskapsrum
Sortera efter:
Budget
Sortera efter:Populärt i dag
1 - 20 av 8 247 foton
Artikel 1 av 3

Adding on to this modern mountain home was complex and rewarding. The nature-loving Bend homeowners wanted to create an outdoor space to better enjoy their spectacular river view. They also wanted to Provide direct access to a covered outdoor space, create a sense of connection between the interior and exterior, add gear storage for outdoor activities, and provide additional bedroom and office space. The Neil Kelly team led by Paul Haigh created a covered deck extending off the living room, re-worked exterior walls, added large 8’ tall French doors for easy access and natural light, extended garage with 3rd bay, and added a bedroom addition above the garage that fits seamlessly into the existing structure.

This inviting family room was part of the addition to the home. The focal point of the room is the custom-made white built-ins. Accented with a blue back, the built-ins provide storage and perfectly frame the fireplace and mounted television. The fireplace has a white shaker-style surround and mantle and honed black slate floor. The rest of the flooring in the room is red oak with mahogany inlays. The French doors lead outside to the patio.
What started as an addition project turned into a full house remodel in this Modern Craftsman home in Narberth, PA. The addition included the creation of a sitting room, family room, mudroom and third floor. As we moved to the rest of the home, we designed and built a custom staircase to connect the family room to the existing kitchen. We laid red oak flooring with a mahogany inlay throughout house. Another central feature of this is home is all the built-in storage. We used or created every nook for seating and storage throughout the house, as you can see in the family room, dining area, staircase landing, bedroom and bathrooms. Custom wainscoting and trim are everywhere you look, and gives a clean, polished look to this warm house.
Rudloff Custom Builders has won Best of Houzz for Customer Service in 2014, 2015 2016, 2017 and 2019. We also were voted Best of Design in 2016, 2017, 2018, 2019 which only 2% of professionals receive. Rudloff Custom Builders has been featured on Houzz in their Kitchen of the Week, What to Know About Using Reclaimed Wood in the Kitchen as well as included in their Bathroom WorkBook article. We are a full service, certified remodeling company that covers all of the Philadelphia suburban area. This business, like most others, developed from a friendship of young entrepreneurs who wanted to make a difference in their clients’ lives, one household at a time. This relationship between partners is much more than a friendship. Edward and Stephen Rudloff are brothers who have renovated and built custom homes together paying close attention to detail. They are carpenters by trade and understand concept and execution. Rudloff Custom Builders will provide services for you with the highest level of professionalism, quality, detail, punctuality and craftsmanship, every step of the way along our journey together.
Specializing in residential construction allows us to connect with our clients early in the design phase to ensure that every detail is captured as you imagined. One stop shopping is essentially what you will receive with Rudloff Custom Builders from design of your project to the construction of your dreams, executed by on-site project managers and skilled craftsmen. Our concept: envision our client’s ideas and make them a reality. Our mission: CREATING LIFETIME RELATIONSHIPS BUILT ON TRUST AND INTEGRITY.
Photo Credit: Linda McManus Images
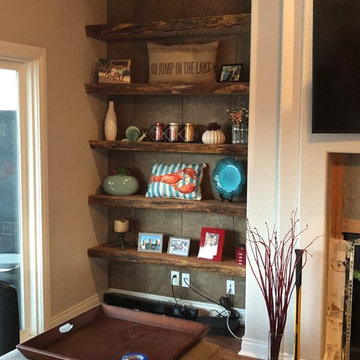
E. Weber
Inspiration för mellanstora amerikanska allrum med öppen planlösning, med ett bibliotek, beige väggar, klinkergolv i keramik, en standard öppen spis, en spiselkrans i gips och brunt golv
Inspiration för mellanstora amerikanska allrum med öppen planlösning, med ett bibliotek, beige väggar, klinkergolv i keramik, en standard öppen spis, en spiselkrans i gips och brunt golv
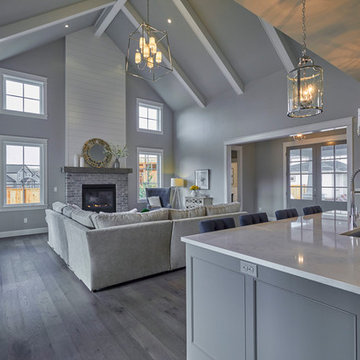
DC Fine Homes Inc.
Exempel på ett mellanstort amerikanskt allrum med öppen planlösning, med grå väggar, mörkt trägolv, en standard öppen spis, en spiselkrans i sten och grått golv
Exempel på ett mellanstort amerikanskt allrum med öppen planlösning, med grå väggar, mörkt trägolv, en standard öppen spis, en spiselkrans i sten och grått golv
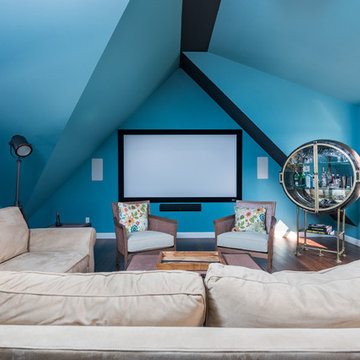
This is the seating area for the Home Theater with a 100" projection screen display. Speakers are discreet. Timothy Hill
Inspiration för mellanstora amerikanska avskilda hemmabior, med blå väggar, bambugolv, projektorduk och brunt golv
Inspiration för mellanstora amerikanska avskilda hemmabior, med blå väggar, bambugolv, projektorduk och brunt golv
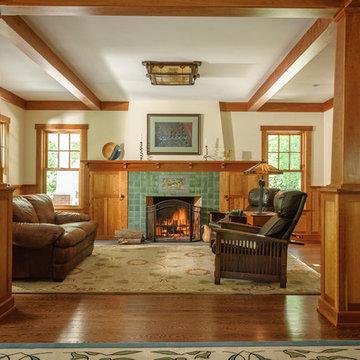
Idéer för att renovera ett mellanstort amerikanskt allrum med öppen planlösning, med mellanmörkt trägolv, en standard öppen spis, en spiselkrans i trä, vita väggar och brunt golv
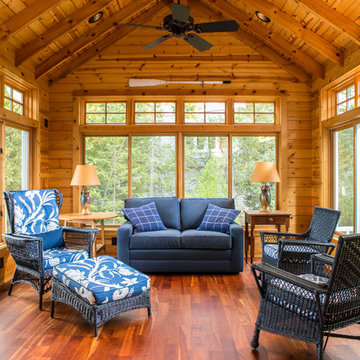
Bild på ett mellanstort amerikanskt uterum, med mellanmörkt trägolv, tak och brunt golv
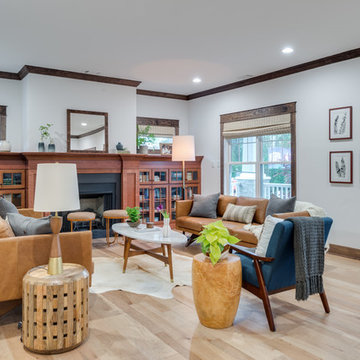
Idéer för mellanstora amerikanska allrum med öppen planlösning, med ett finrum, vita väggar, ljust trägolv och en standard öppen spis

This family living room is right off the main entrance to the home. Intricate molding on the ceiling makes the space feel cozy and brings in character. A beautiful tiled fireplace pulls the room together and big comfy couches and chairs invite you in.
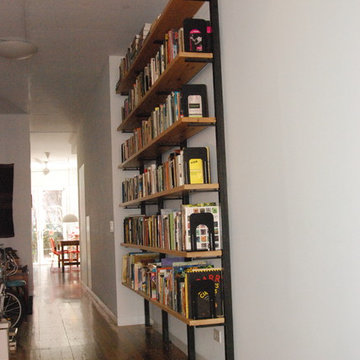
Idéer för ett mellanstort amerikanskt allrum med öppen planlösning, med ett finrum, vita väggar, mörkt trägolv och brunt golv
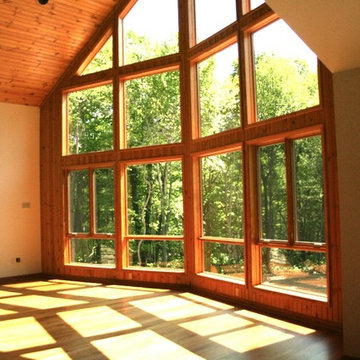
Amerikansk inredning av ett mellanstort allrum med öppen planlösning, med beige väggar och brunt golv
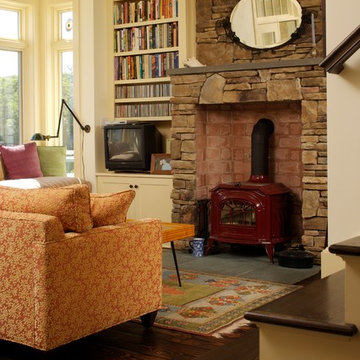
Designed to maximize the views of Stockbridge Bowl, there are views from every room. Creative space planning provides for a kitchen/dining area, living room, home office, two fireplaces, three bedrooms and three full bathrooms. Built-ins for work spaces, storage, display and niches for sitting optimize all available space.
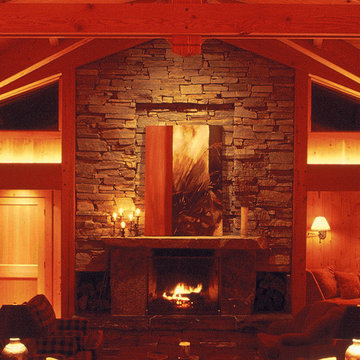
Inredning av ett amerikanskt mellanstort allrum med öppen planlösning, med bruna väggar, mellanmörkt trägolv, ett finrum, en standard öppen spis, en spiselkrans i sten och brunt golv
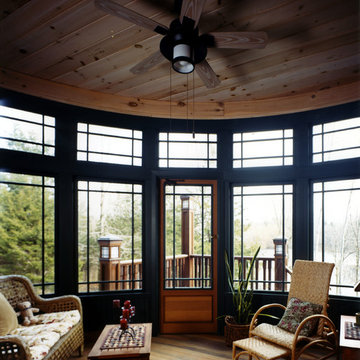
Airy faceted Sunroom with fine architectural windows and doors.
Photo Credit: David Beckwith
Inspiration för ett mellanstort amerikanskt uterum, med mellanmörkt trägolv och tak
Inspiration för ett mellanstort amerikanskt uterum, med mellanmörkt trägolv och tak
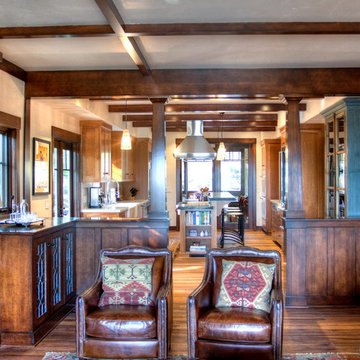
Chad Carper- Contractor
Fred Rothenberg - Photographer
Inredning av ett amerikanskt mellanstort separat vardagsrum, med vita väggar, mellanmörkt trägolv, en standard öppen spis, en spiselkrans i trä, en väggmonterad TV och ett bibliotek
Inredning av ett amerikanskt mellanstort separat vardagsrum, med vita väggar, mellanmörkt trägolv, en standard öppen spis, en spiselkrans i trä, en väggmonterad TV och ett bibliotek
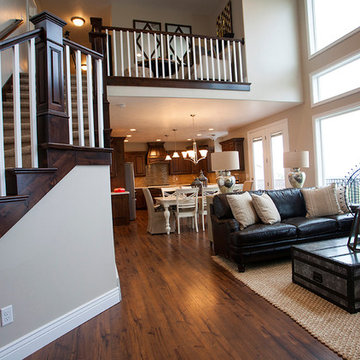
Kevin Kiernan
Foto på ett mellanstort amerikanskt allrum med öppen planlösning, med vita väggar, mörkt trägolv, en standard öppen spis och en spiselkrans i sten
Foto på ett mellanstort amerikanskt allrum med öppen planlösning, med vita väggar, mörkt trägolv, en standard öppen spis och en spiselkrans i sten
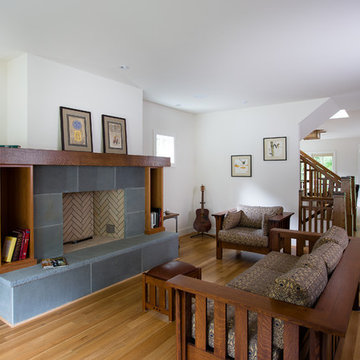
Inspiration för ett mellanstort amerikanskt separat vardagsrum, med en standard öppen spis, ett finrum, vita väggar, ljust trägolv, en spiselkrans i trä och brunt golv
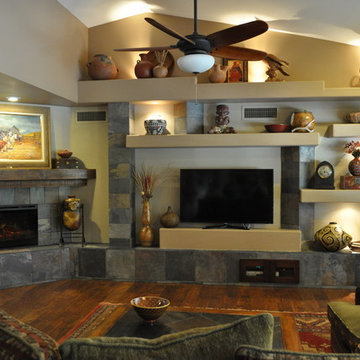
Lovely Native American Rustic Living Room has Custom Asymmetrical Media Wall with Floating Shelves and Corner Gas Fireplace, Slate Stone Facing, Two-Toned Paint, Shutters and Hardwood Floors.
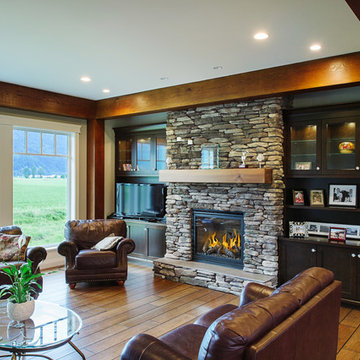
Inspiration för mellanstora amerikanska allrum med öppen planlösning, med ett finrum, gröna väggar, mellanmörkt trägolv, en standard öppen spis, en spiselkrans i sten och en fristående TV
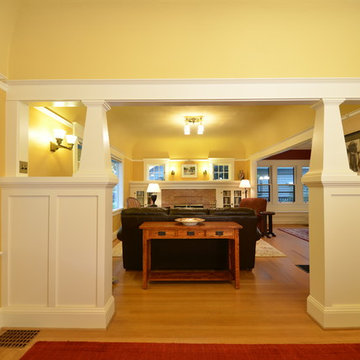
Photo: Eckert & Eckert Photography
Inspiration för mellanstora amerikanska allrum med öppen planlösning, med gula väggar, ljust trägolv, en standard öppen spis och en spiselkrans i tegelsten
Inspiration för mellanstora amerikanska allrum med öppen planlösning, med gula väggar, ljust trägolv, en standard öppen spis och en spiselkrans i tegelsten
8 247 foton på mellanstort amerikanskt sällskapsrum
1



