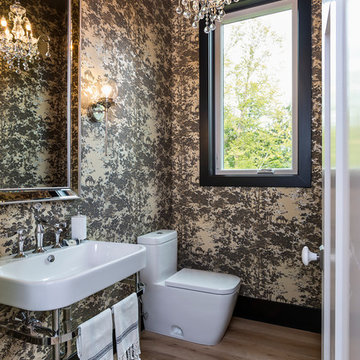334 foton på mellanstort amerikanskt toalett
Sortera efter:
Budget
Sortera efter:Populärt i dag
21 - 40 av 334 foton
Artikel 1 av 3

Idéer för mellanstora amerikanska beige toaletter, med möbel-liknande, skåp i mellenmörkt trä, en toalettstol med separat cisternkåpa, flerfärgade väggar, mellanmörkt trägolv, ett fristående handfat, bänkskiva i kvarts och brunt golv
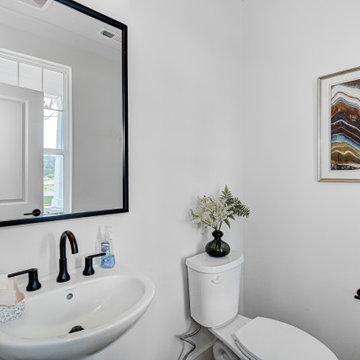
Freshen up in this timeless powder room! Black details give this space contrast against the white walls.
Bild på ett mellanstort amerikanskt toalett, med en toalettstol med hel cisternkåpa, vita väggar, vinylgolv, ett piedestal handfat och brunt golv
Bild på ett mellanstort amerikanskt toalett, med en toalettstol med hel cisternkåpa, vita väggar, vinylgolv, ett piedestal handfat och brunt golv
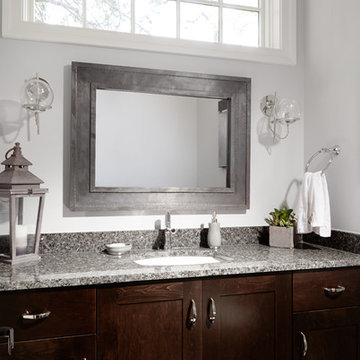
A custom home builder in Chicago's western suburbs, Summit Signature Homes, ushers in a new era of residential construction. With an eye on superb design and value, industry-leading practices and superior customer service, Summit stands alone. Custom-built homes in Clarendon Hills, Hinsdale, Western Springs, and other western suburbs.

Paint by Sherwin Williams
Body Color - City Loft - SW 7631
Trim Color - Custom Color - SW 8975/3535
Master Suite & Guest Bath - Site White - SW 7070
Girls' Rooms & Bath - White Beet - SW 6287
Exposed Beams & Banister Stain - Banister Beige - SW 3128-B
Wall & Floor Tile by Macadam Floor & Design
Flooring & Tile by Macadam Floor & Design
Hardwood by Kentwood Floors
Hardwood Product Originals Series - Plateau in Brushed Hard Maple
Powder Backsplash by Z-Tile
Tile Product - Bianco Carrara Mosaic
Slab Countertops by Wall to Wall Stone Corp
Kitchen Quartz Product True North Calcutta
Master Suite Quartz Product True North Venato Extra
Girls' Bath Quartz Product True North Pebble Beach
All Other Quartz Product True North Light Silt
Windows by Milgard Windows & Doors
Window Product Style Line® Series
Window Supplier Troyco - Window & Door
Window Treatments by Budget Blinds
Lighting by Destination Lighting
Fixtures by Crystorama Lighting
Interior Design by Tiffany Home Design
Custom Cabinetry & Storage by Northwood Cabinets
Customized & Built by Cascade West Development
Photography by ExposioHDR Portland
Original Plans by Alan Mascord Design Associates

Stacy Zarin-Goldberg
Amerikansk inredning av ett mellanstort brun brunt toalett, med luckor med lamellpanel, skåp i mellenmörkt trä, vita väggar, mellanmörkt trägolv, ett undermonterad handfat, bänkskiva i kvarts och brunt golv
Amerikansk inredning av ett mellanstort brun brunt toalett, med luckor med lamellpanel, skåp i mellenmörkt trä, vita väggar, mellanmörkt trägolv, ett undermonterad handfat, bänkskiva i kvarts och brunt golv
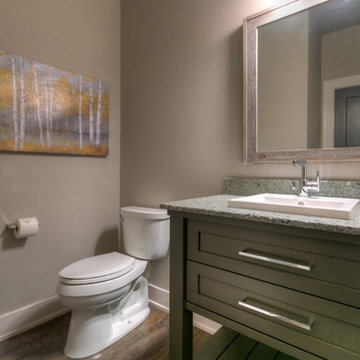
Inredning av ett amerikanskt mellanstort toalett, med skåp i shakerstil, grå skåp, beige väggar, mellanmörkt trägolv, ett nedsänkt handfat, granitbänkskiva och brunt golv
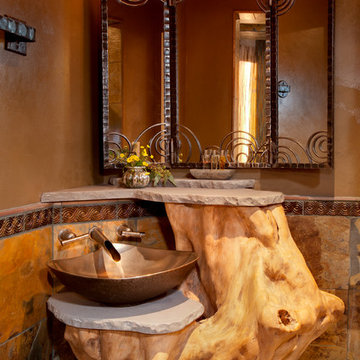
Inredning av ett amerikanskt mellanstort toalett, med ett fristående handfat, bruna väggar och beige kakel
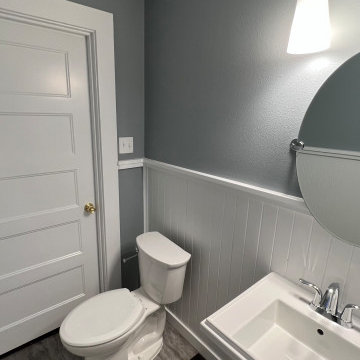
Exempel på ett mellanstort amerikanskt toalett, med vita skåp, en toalettstol med separat cisternkåpa, blå väggar, vinylgolv, ett piedestal handfat och grått golv
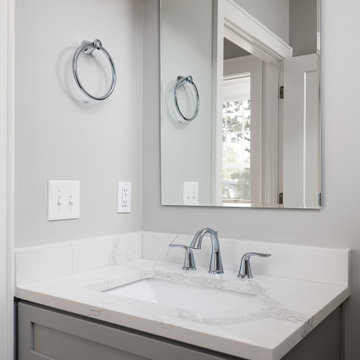
Idéer för ett mellanstort amerikanskt vit toalett, med skåp i shakerstil, grå skåp, grå väggar, ett undermonterad handfat och bänkskiva i kvarts

Bild på ett mellanstort amerikanskt toalett, med vita skåp, en toalettstol med hel cisternkåpa, röda väggar, ett piedestal handfat, laminatgolv och flerfärgat golv
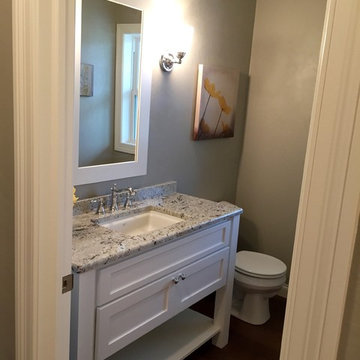
Inspiration för mellanstora amerikanska toaletter, med ett undermonterad handfat, vita skåp, granitbänkskiva, grå väggar och luckor med infälld panel

After purchasing this Sunnyvale home several years ago, it was finally time to create the home of their dreams for this young family. With a wholly reimagined floorplan and primary suite addition, this home now serves as headquarters for this busy family.
The wall between the kitchen, dining, and family room was removed, allowing for an open concept plan, perfect for when kids are playing in the family room, doing homework at the dining table, or when the family is cooking. The new kitchen features tons of storage, a wet bar, and a large island. The family room conceals a small office and features custom built-ins, which allows visibility from the front entry through to the backyard without sacrificing any separation of space.
The primary suite addition is spacious and feels luxurious. The bathroom hosts a large shower, freestanding soaking tub, and a double vanity with plenty of storage. The kid's bathrooms are playful while still being guests to use. Blues, greens, and neutral tones are featured throughout the home, creating a consistent color story. Playful, calm, and cheerful tones are in each defining area, making this the perfect family house.
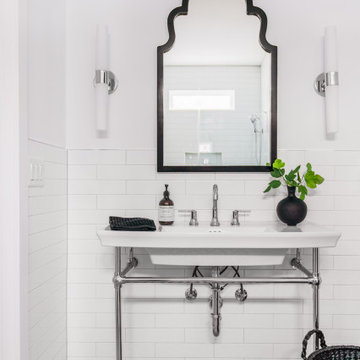
Foto på ett mellanstort amerikanskt toalett, med klinkergolv i porslin och svart golv
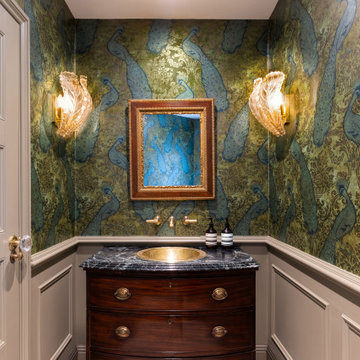
One of the highlights of this project is this beautiful antique dresser that has been meticulously upcycled to create a striking centrepiece.
A perfect blend of classic charm and modern innovation, the unit's design is heightened by incorporating lush Verde marble and a characterful Moroccan pitted brass inset basin.
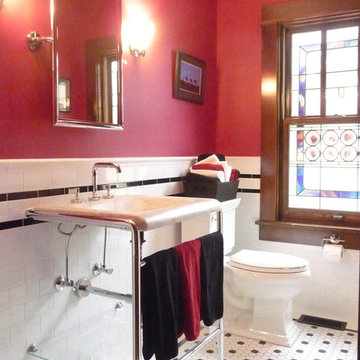
The powder room features a pedestal sink, subway tile wainscot and mosaic tile floor
Inspiration för mellanstora amerikanska toaletter, med en toalettstol med separat cisternkåpa, vit kakel, tunnelbanekakel, röda väggar, mosaikgolv, ett piedestal handfat och vitt golv
Inspiration för mellanstora amerikanska toaletter, med en toalettstol med separat cisternkåpa, vit kakel, tunnelbanekakel, röda väggar, mosaikgolv, ett piedestal handfat och vitt golv
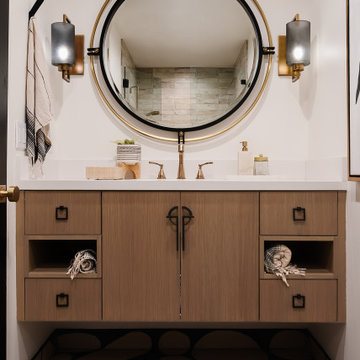
Downstairs Bathroom
Idéer för att renovera ett mellanstort amerikanskt vit vitt toalett, med släta luckor, bruna skåp, beige kakel, travertinkakel, vita väggar, cementgolv, ett undermonterad handfat, bänkskiva i kvartsit och blått golv
Idéer för att renovera ett mellanstort amerikanskt vit vitt toalett, med släta luckor, bruna skåp, beige kakel, travertinkakel, vita väggar, cementgolv, ett undermonterad handfat, bänkskiva i kvartsit och blått golv
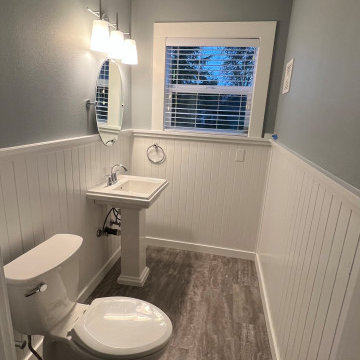
Inspiration för ett mellanstort amerikanskt toalett, med vita skåp, en toalettstol med separat cisternkåpa, blå väggar, vinylgolv, ett piedestal handfat och grått golv

After purchasing this Sunnyvale home several years ago, it was finally time to create the home of their dreams for this young family. With a wholly reimagined floorplan and primary suite addition, this home now serves as headquarters for this busy family.
The wall between the kitchen, dining, and family room was removed, allowing for an open concept plan, perfect for when kids are playing in the family room, doing homework at the dining table, or when the family is cooking. The new kitchen features tons of storage, a wet bar, and a large island. The family room conceals a small office and features custom built-ins, which allows visibility from the front entry through to the backyard without sacrificing any separation of space.
The primary suite addition is spacious and feels luxurious. The bathroom hosts a large shower, freestanding soaking tub, and a double vanity with plenty of storage. The kid's bathrooms are playful while still being guests to use. Blues, greens, and neutral tones are featured throughout the home, creating a consistent color story. Playful, calm, and cheerful tones are in each defining area, making this the perfect family house.
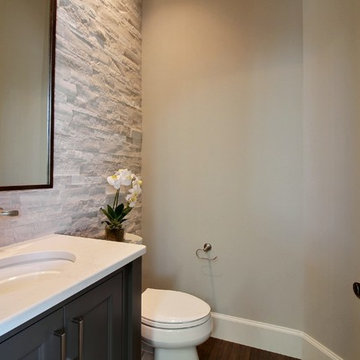
Paint Colors by Sherwin Williams
Interior Body Color : Agreeable Gray 7029
Interior Trim Color : Northwood Cabinets’ Eggshell
Flooring & Tile Supplied by Macadam Floor & Design
Slab Countertops by Wall to Wall Stone
Powder Vanity Product : Caesarstone Haze
Wall Tile by Tierra Sol
Backsplash Product : Natural Stone in Strada Mist
Faucets & Shower-Heads by Delta Faucet
Sinks by Decolav
Cabinets by Northwood Cabinets
Built-In Cabinetry Colors : Jute
Windows by Milgard Windows & Doors
Product : StyleLine Series Windows
Supplied by Troyco
Interior Design by Creative Interiors & Design
Lighting by Globe Lighting / Destination Lighting
Plumbing Fixtures by Kohler
334 foton på mellanstort amerikanskt toalett
2
