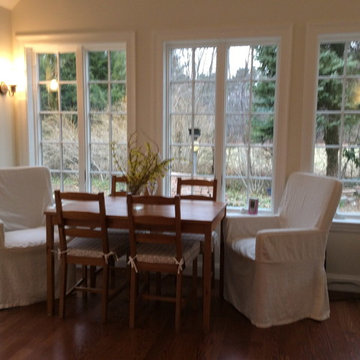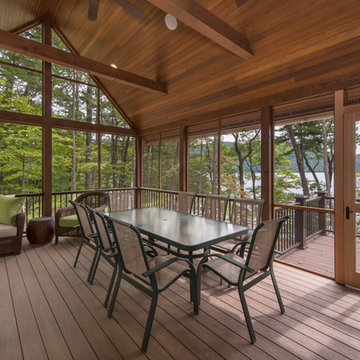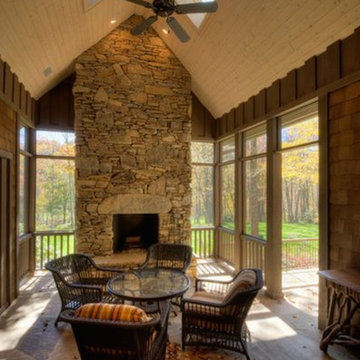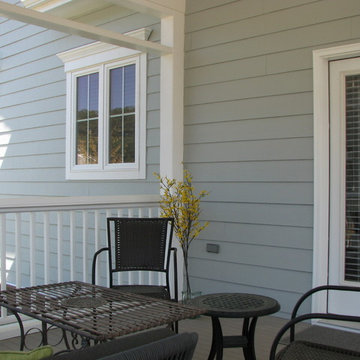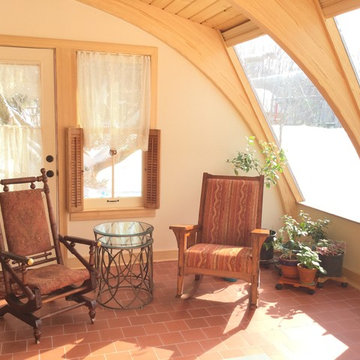425 foton på mellanstort amerikanskt uterum
Sortera efter:
Budget
Sortera efter:Populärt i dag
1 - 20 av 425 foton
Artikel 1 av 3

Sitting in one of Capital Hill’s beautiful neighborhoods, the exterior of this residence portrays a
bungalow style home as from the Arts and Craft era. By adding a large dormer to east side of the house,
the street appeal was maintained which allowed for a large master suite to be added to the second
floor. As a result, the two guest bedrooms and bathroom were relocated to give to master suite the
space it needs. Although much renovation was done to the Federalist interior, the original charm was
kept by continuing the formal molding and other architectural details throughout the house. In addition
to opening up the stair to the entry and floor above, the sense of gained space was furthered by opening
up the kitchen to the dining room and remodeling the space to provide updated finishes and appliances
as well as custom cabinetry and a hutch. The main level also features an added powder room with a
beautiful black walnut vanity.

The Sunroom is open to the Living / Family room, and has windows looking to both the Breakfast nook / Kitchen as well as to the yard on 2 sides. There is also access to the back deck through this room. The large windows, ceiling fan and tile floor makes you feel like you're outside while still able to enjoy the comforts of indoor spaces. The built-in banquette provides not only additional storage, but ample seating in the room without the clutter of chairs. The mutli-purpose room is currently used for the homeowner's many stained glass projects.

Exclusive House Plan 73345HS is a 3 bedroom 3.5 bath beauty with the master on main and a 4 season sun room that will be a favorite hangout.
The front porch is 12' deep making it a great spot for use as outdoor living space which adds to the 3,300+ sq. ft. inside.
Ready when you are. Where do YOU want to build?
Plans: http://bit.ly/73345hs
Photo Credit: Garrison Groustra
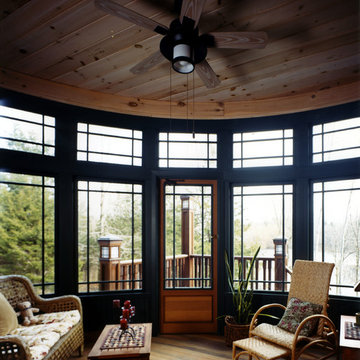
Airy faceted Sunroom with fine architectural windows and doors.
Photo Credit: David Beckwith
Inspiration för ett mellanstort amerikanskt uterum, med mellanmörkt trägolv och tak
Inspiration för ett mellanstort amerikanskt uterum, med mellanmörkt trägolv och tak

Finished photos of this screened porch conversion to a four seasons room.
Inredning av ett amerikanskt mellanstort uterum, med vinylgolv och tak
Inredning av ett amerikanskt mellanstort uterum, med vinylgolv och tak
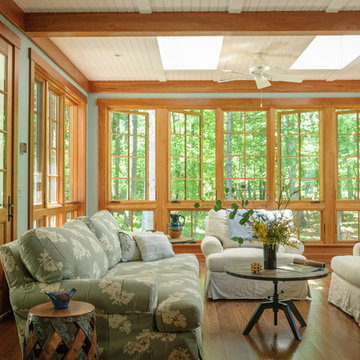
Inredning av ett amerikanskt mellanstort uterum, med mellanmörkt trägolv och takfönster
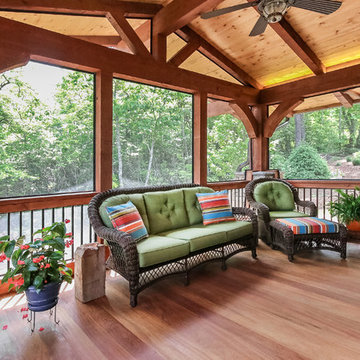
Idéer för ett mellanstort amerikanskt uterum, med ljust trägolv, en standard öppen spis, en spiselkrans i sten och tak
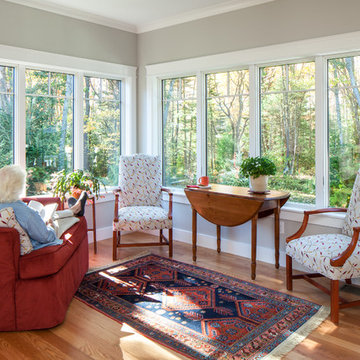
http://www.sandyagrafiotis.com/
Amerikansk inredning av ett mellanstort uterum, med mellanmörkt trägolv, tak och flerfärgat golv
Amerikansk inredning av ett mellanstort uterum, med mellanmörkt trägolv, tak och flerfärgat golv
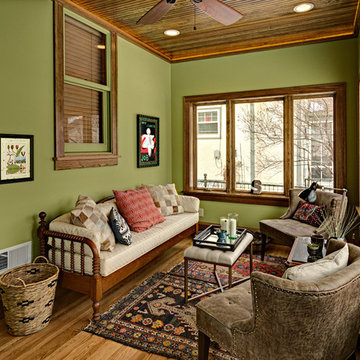
Ehlen Creative Communications, LLC
Inspiration för mellanstora amerikanska uterum, med mellanmörkt trägolv, tak och brunt golv
Inspiration för mellanstora amerikanska uterum, med mellanmörkt trägolv, tak och brunt golv
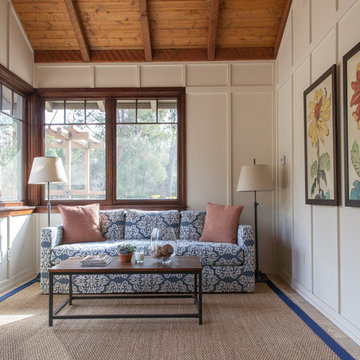
Chad Carper- Contractor
Fred Rothenberg - Photographer
Idéer för att renovera ett mellanstort amerikanskt uterum
Idéer för att renovera ett mellanstort amerikanskt uterum

Shot of the sun room.
Brina Vanden Brink Photographer
Stained Glass by John Hamm: hammstudios.com
Inspiration för ett mellanstort amerikanskt uterum, med klinkergolv i keramik, tak och vitt golv
Inspiration för ett mellanstort amerikanskt uterum, med klinkergolv i keramik, tak och vitt golv
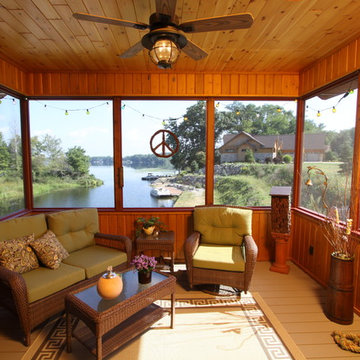
Exempel på ett mellanstort amerikanskt uterum, med ljust trägolv och tak
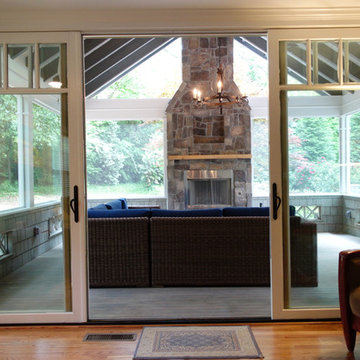
Paul SIbley, Sparrow Photography
Idéer för att renovera ett mellanstort amerikanskt uterum, med mörkt trägolv, en standard öppen spis, en spiselkrans i sten, tak och brunt golv
Idéer för att renovera ett mellanstort amerikanskt uterum, med mörkt trägolv, en standard öppen spis, en spiselkrans i sten, tak och brunt golv
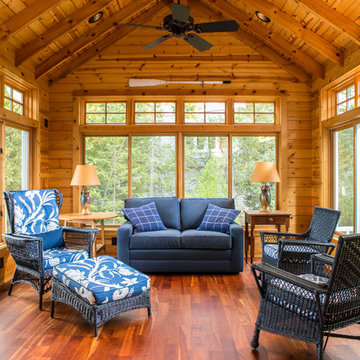
Bild på ett mellanstort amerikanskt uterum, med mellanmörkt trägolv, tak och brunt golv
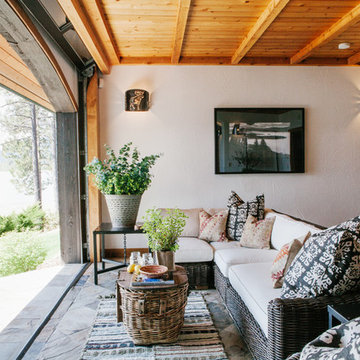
Idéer för ett mellanstort amerikanskt uterum, med skiffergolv, tak och blått golv
425 foton på mellanstort amerikanskt uterum
1
