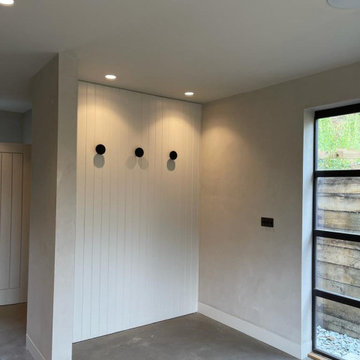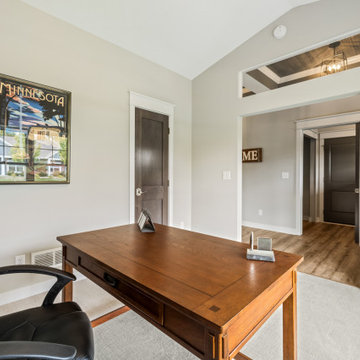142 foton på mellanstort arbetsrum
Sortera efter:
Budget
Sortera efter:Populärt i dag
61 - 80 av 142 foton
Artikel 1 av 3

【アトリエ2】もと和室のアトリエ2は、作家がこもって作業をするスペース。既存の天井を残して落ち着いた雰囲気に仕上げています。写真:西川公朗
Foto på ett mellanstort funkis hemmastudio, med vita väggar, ett inbyggt skrivbord och beiget golv
Foto på ett mellanstort funkis hemmastudio, med vita väggar, ett inbyggt skrivbord och beiget golv
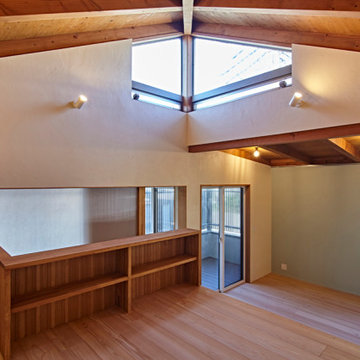
Modern inredning av ett mellanstort arbetsrum, med ett bibliotek, vita väggar, mellanmörkt trägolv och beiget golv
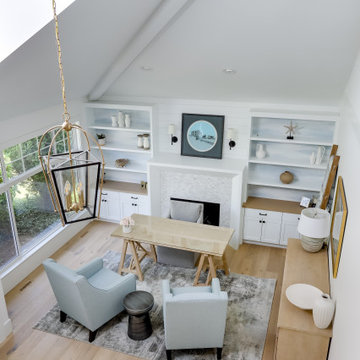
Klassisk inredning av ett mellanstort arbetsrum, med vita väggar, ljust trägolv, en standard öppen spis, en spiselkrans i trä, ett fristående skrivbord och beiget golv

This custom farmhouse homework room is the perfect spot for kids right off of the kitchen. It was created with custom Plain & Fancy inset cabinetry in white. Space for 2 to sit and plenty of storage space for papers and office supplies.
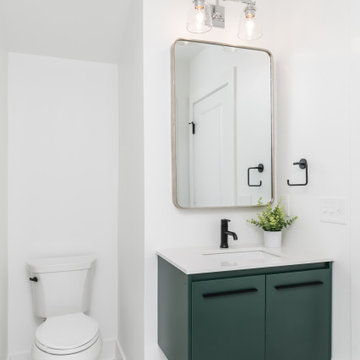
Our homeowners need a flex space and an existing cinder block garage was the perfect place. The garage was waterproofed and finished and now is fully functional as an open office space with a wet bar and a full bathroom. It is bright, airy and as private as you need it to be to conduct business on a day to day basis.
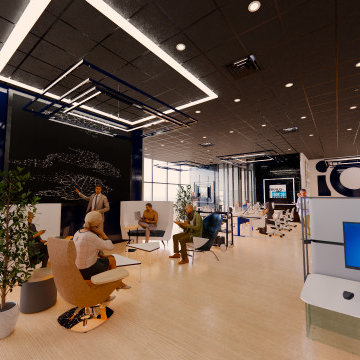
IQ Business Media Inc. wishes to expand the programming of their business brand by connecting with their audience in more dynamic ways and further enhance their position as a viable partner to national and international design markets. Bringing diverse stakeholders together to facilitate ongoing dialogue in the areas of design and architecture is a key goal of the organization.
Design Solutions:
Quality of space and brand delivery provide state-of-the-art technology in all the spaces.
Spaces can adapt to support the project and business needs. Onsite staff act as a conduit for culture, community, connecting people, companies, and industries by sharing expertise and developing meaningful relationships. Therefore, the spaces are flexible, easy to reconfigure, and adapt to diverse uses.
Software: Revit with Enscape plugin, Photoshop.
Designer Credit: www.linkedin.com/in/mahsa-taskini
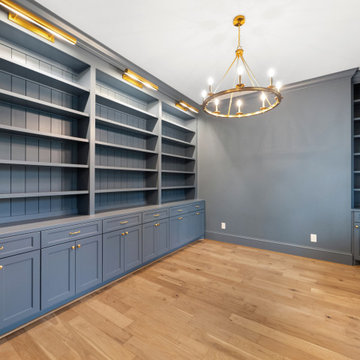
Foto på ett mellanstort vintage arbetsrum, med ett bibliotek, blå väggar, ljust trägolv och beiget golv
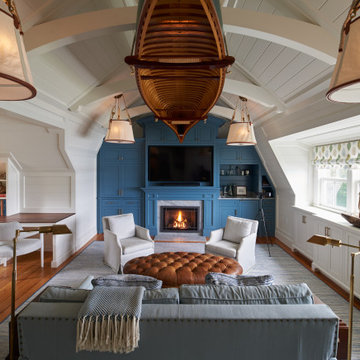
Foto på ett mellanstort vintage hemmabibliotek, med vita väggar, mellanmörkt trägolv, en standard öppen spis och ett inbyggt skrivbord
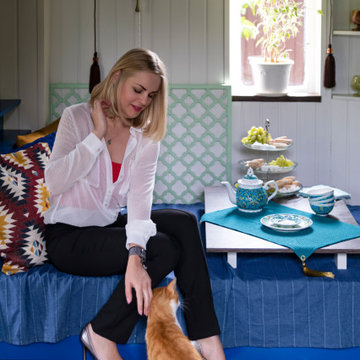
Exempel på ett mellanstort asiatiskt hemmastudio, med vita väggar, målat trägolv, ett fristående skrivbord och brunt golv
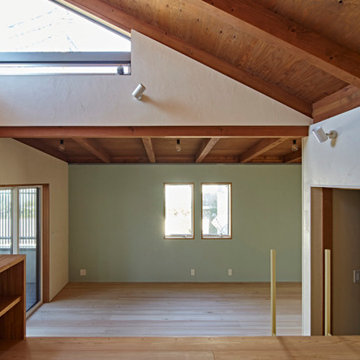
Inspiration för mellanstora moderna arbetsrum, med ett bibliotek, mellanmörkt trägolv, beiget golv och flerfärgade väggar
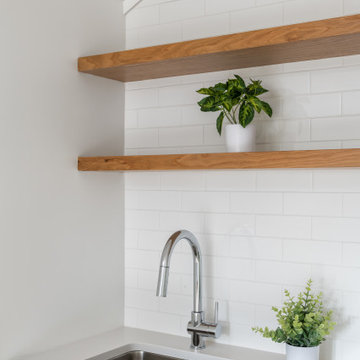
Our homeowners need a flex space and an existing cinder block garage was the perfect place. The garage was waterproofed and finished and now is fully functional as an open office space with a wet bar and a full bathroom. It is bright, airy and as private as you need it to be to conduct business on a day to day basis.
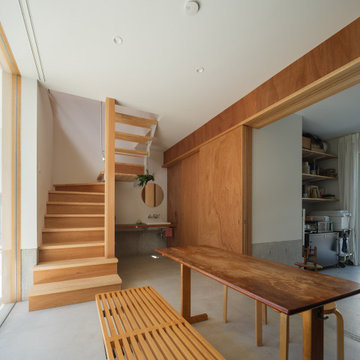
2方向で庭と繋がる土間と仕事場
土間と仕事場は3枚引戸で仕切られ、開放すると2つの路地と庭へ視線が広がります。
仕事場とともに温水式床暖房がコンクリート床に埋設されています。
写真:西川公朗
Inspiration för ett mellanstort funkis hemmastudio, med vita väggar, betonggolv, ett inbyggt skrivbord och vitt golv
Inspiration för ett mellanstort funkis hemmastudio, med vita väggar, betonggolv, ett inbyggt skrivbord och vitt golv
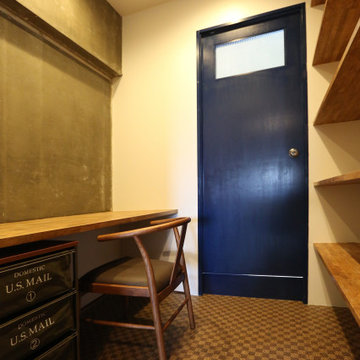
PCスペースや読書すぺーすにもできる書斎。広すぎず、狭すぎない日松吉のような男心をくすぐるスペースです。
Inspiration för mellanstora hemmabibliotek, med grå väggar, heltäckningsmatta och brunt golv
Inspiration för mellanstora hemmabibliotek, med grå väggar, heltäckningsmatta och brunt golv
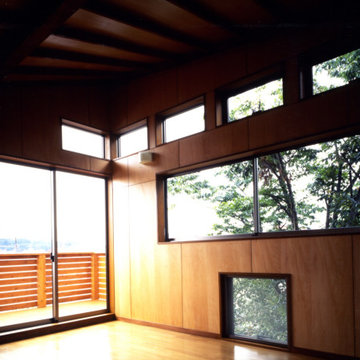
3階洋室の内観。機織り機を入れて趣味の手芸を楽しむ空間。バルコニーに出ると千波湖までの街並みを見渡すことができる
Inspiration för ett mellanstort funkis hobbyrum, med bruna väggar, ljust trägolv, ett fristående skrivbord och grönt golv
Inspiration för ett mellanstort funkis hobbyrum, med bruna väggar, ljust trägolv, ett fristående skrivbord och grönt golv
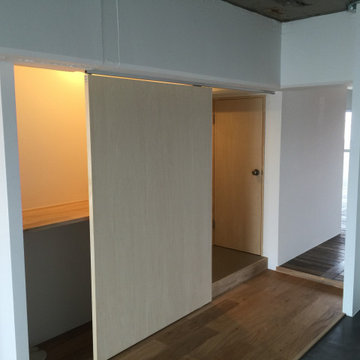
エントランス兼アトリエとして使用できるように区画半分を土間とした。
Inredning av ett rustikt mellanstort hemmastudio, med vita väggar, betonggolv och ett inbyggt skrivbord
Inredning av ett rustikt mellanstort hemmastudio, med vita väggar, betonggolv och ett inbyggt skrivbord
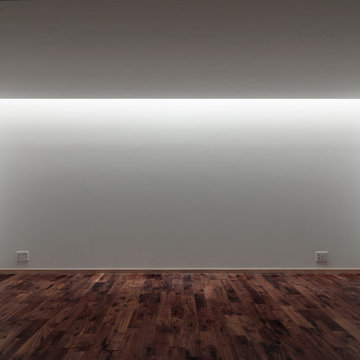
Modern inredning av ett mellanstort hemmabibliotek, med vita väggar, mörkt trägolv, ett fristående skrivbord och vitt golv
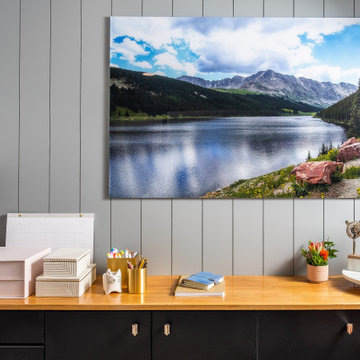
Our mission was to completely update and transform their huge house into a cozy, welcoming and warm home of their own.
“When we moved in, it was such a novelty to live in a proper house. But it still felt like the in-law’s home,” our clients told us. “Our dream was to make it feel like our home.”
Our transformation skills were put to the test when we created the host-worthy kitchen space (complete with a barista bar!) that would double as the heart of their home and a place to make memories with their friends and family.
We upgraded and updated their dark and uninviting family room with fresh furnishings, flooring and lighting and turned those beautiful exposed beams into a feature point of the space.
The end result was a flow of modern, welcoming and authentic spaces that finally felt like home. And, yep … the invite was officially sent out!
Our clients had an eclectic style rich in history, culture and a lifetime of adventures. We wanted to highlight these stories in their home and give their memorabilia places to be seen and appreciated.
The at-home office was crafted to blend subtle elegance with a calming, casual atmosphere that would make it easy for our clients to enjoy spending time in the space (without it feeling like they were working!)
We carefully selected a pop of color as the feature wall in the primary suite and installed a gorgeous shiplap ledge wall for our clients to display their meaningful art and memorabilia.
Then, we carried the theme all the way into the ensuite to create a retreat that felt complete.
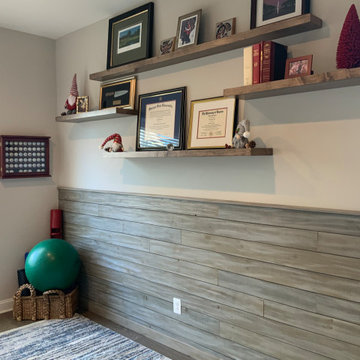
A bare walled extra room is transformed into a practical and beautiful home office. Simple white cabinetry is accented with gray whitewashed shiplap both behind the built ins and on the opposite wall, which is also graced with rustic floating shelves. Unique to this desk is that granite was selected for the desktop both for its beauty and durability.
142 foton på mellanstort arbetsrum
4
