142 foton på mellanstort arbetsrum
Sortera efter:
Budget
Sortera efter:Populärt i dag
101 - 120 av 142 foton
Artikel 1 av 3
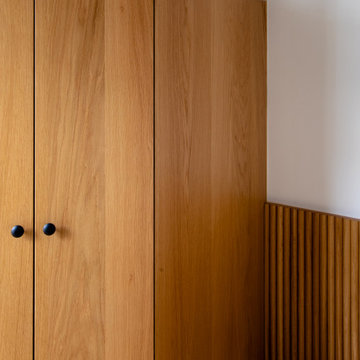
Inspiration för mellanstora moderna hemmabibliotek, med vita väggar, ljust trägolv och ett fristående skrivbord
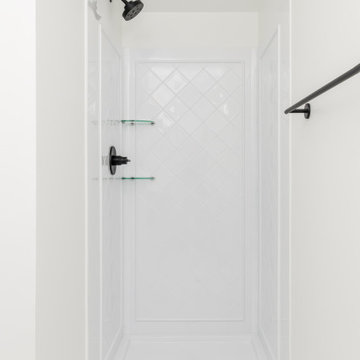
Our homeowners need a flex space and an existing cinder block garage was the perfect place. The garage was waterproofed and finished and now is fully functional as an open office space with a wet bar and a full bathroom. It is bright, airy and as private as you need it to be to conduct business on a day to day basis.

An old outdated barn transformed into a Pottery Barn-inspired space, blending vintage charm with modern elegance.
Foto på ett mellanstort lantligt hemmastudio, med vita väggar, betonggolv och ett fristående skrivbord
Foto på ett mellanstort lantligt hemmastudio, med vita väggar, betonggolv och ett fristående skrivbord
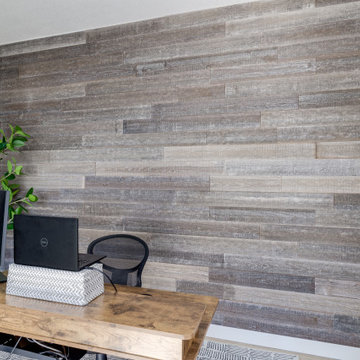
Once their basement remodel was finished they decided that wasn't stressful enough... they needed to tackle every square inch on the main floor. I joke, but this is not for the faint of heart. Being without a kitchen is a major inconvenience, especially with children.
The transformation is a completely different house. The new floors lighten and the kitchen layout is so much more function and spacious. The addition in built-ins with a coffee bar in the kitchen makes the space seem very high end.
The removal of the closet in the back entry and conversion into a built-in locker unit is one of our favorite and most widely done spaces, and for good reason.
The cute little powder is completely updated and is perfect for guests and the daily use of homeowners.
The homeowners did some work themselves, some with their subcontractors, and the rest with our general contractor, Tschida Construction.
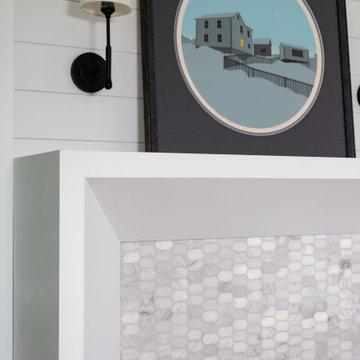
Bild på ett mellanstort vintage arbetsrum, med vita väggar, ljust trägolv, en standard öppen spis, en spiselkrans i trä, ett fristående skrivbord och beiget golv
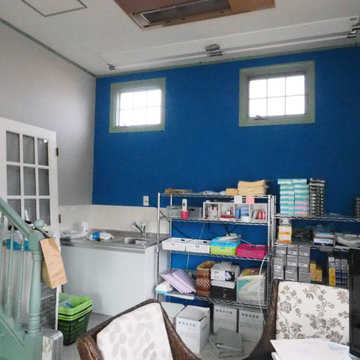
ミニキッチンは、混合水栓のみで加熱設備は付けていません。電気ケトルを活用するそう。ちょっとの使用であればこれもありですね。
Inspiration för mellanstora minimalistiska arbetsrum, med blå väggar, vinylgolv och grått golv
Inspiration för mellanstora minimalistiska arbetsrum, med blå väggar, vinylgolv och grått golv
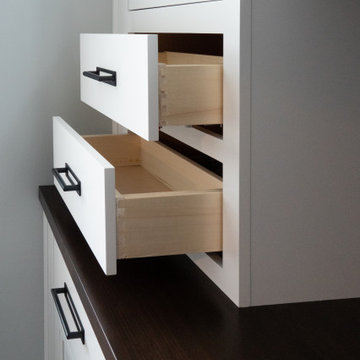
Custom home office with built-in cabinets
Foto på ett mellanstort lantligt arbetsrum, med laminatgolv, ett inbyggt skrivbord och brunt golv
Foto på ett mellanstort lantligt arbetsrum, med laminatgolv, ett inbyggt skrivbord och brunt golv
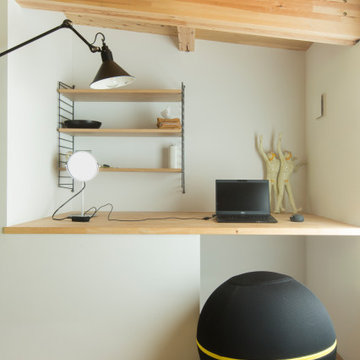
天井高を抑えたホームオフィス。間接光のみで、あえて天井には照明を設置しなかった。
Idéer för ett mellanstort modernt hemmabibliotek, med vita väggar, mellanmörkt trägolv och ett inbyggt skrivbord
Idéer för ett mellanstort modernt hemmabibliotek, med vita väggar, mellanmörkt trägolv och ett inbyggt skrivbord
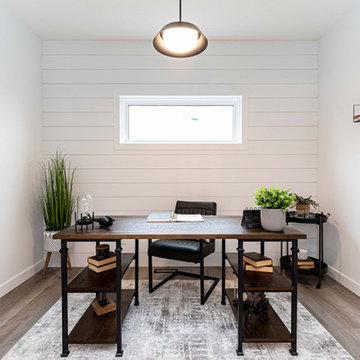
Inredning av ett amerikanskt mellanstort hemmabibliotek, med vita väggar, vinylgolv, ett fristående skrivbord och brunt golv

Home office for two people with quartz countertops, black cabinets, custom cabinetry, gold hardware, gold lighting, big windows with black mullions, and custom stool in striped fabric with x base on natural oak floors

An old outdated barn transformed into a Pottery Barn-inspired space, blending vintage charm with modern elegance.
Idéer för mellanstora lantliga hemmastudior, med vita väggar, betonggolv och ett fristående skrivbord
Idéer för mellanstora lantliga hemmastudior, med vita väggar, betonggolv och ett fristående skrivbord
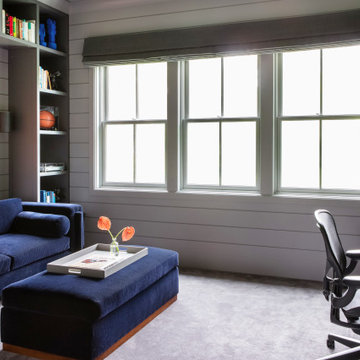
Advisement + Design - Construction advisement, custom millwork & custom furniture design, interior design & art curation by Chango & Co.
Exempel på ett mellanstort klassiskt hemmabibliotek, med grå väggar, heltäckningsmatta, ett inbyggt skrivbord och grått golv
Exempel på ett mellanstort klassiskt hemmabibliotek, med grå väggar, heltäckningsmatta, ett inbyggt skrivbord och grått golv
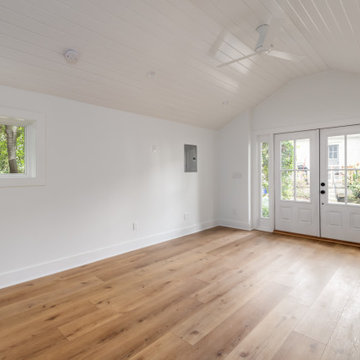
Our homeowners need a flex space and an existing cinder block garage was the perfect place. The garage was waterproofed and finished and now is fully functional as an open office space with a wet bar and a full bathroom. It is bright, airy and as private as you need it to be to conduct business on a day to day basis.
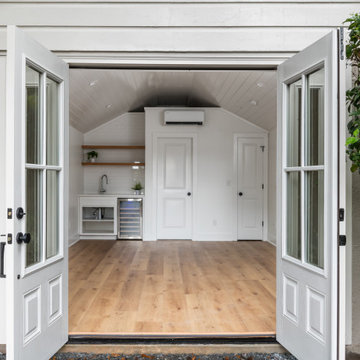
Our homeowners need a flex space and an existing cinder block garage was the perfect place. The garage was waterproofed and finished and now is fully functional as an open office space with a wet bar and a full bathroom. It is bright, airy and as private as you need it to be to conduct business on a day to day basis.
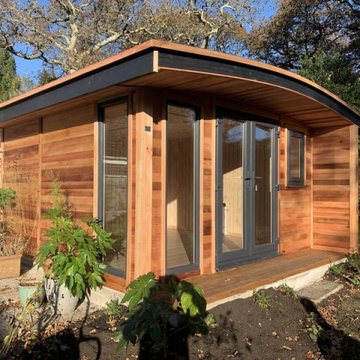
Mr A contacted Garden Retreat September 2021 and was interested in our Arched Roof Contemporary Garden Office to be installed in the back garden.
They also required a concrete base to place the building on which Garden Retreat provided as part of the package.
The Arched Roof Contemporary Garden Office is constructed using an external cedar clad and bitumen paper to ensure any damp is kept out of the building. The walls are constructed using a 75mm x 38mm timber frame, 50mm polystyrene and a 12mm grooved brushed ply to line the inner walls. The total thickness of the walls is 100mm which lends itself to all year round use. The floor is manufactured using heavy duty bearers, 75mm Celotex and a 15mm ply floor. The floor can either be carpeted or a vinyl floor can be installed for a hard wearing and an easily clean option. Although we now install a laminated floor as part of the installation, please contact us for further details and colour options
The roof is insulated and comes with an inner 12mm ply, heavy duty polyester felt roof 50mm Celotex insulation, 12mm ply and 6 internal spot lights. Also within the electrics pack there is consumer unit, 3 double sockets and a switch. We also install sockets with built in USB charging points which are very useful. This building has LED lights in the over hang to the front and down the left hand side.
This particular model was supplied with one set of 1500mm wide Anthracite Grey uPVC multi-lock French doors and two 600mm Anthracite Grey uPVC sidelights which provides a modern look and lots of light. In addition, it has one (900mm x 600mm) window to the front aspect for ventilation if you do not want to open the French doors. The building is designed to be modular so during the ordering process you have the opportunity to choose where you want the windows and doors to be. Finally, it has an external side cheek and a 600mm decked area with matching overhang and colour coded barge boards around the roof.
If you are interested in this design or would like something similar please do not hesitate to contact us for a quotation?
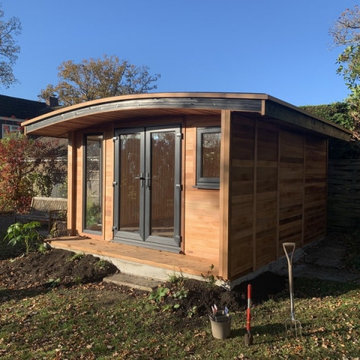
Mr A contacted Garden Retreat September 2021 and was interested in our Arched Roof Contemporary Garden Office to be installed in the back garden.
They also required a concrete base to place the building on which Garden Retreat provided as part of the package.
The Arched Roof Contemporary Garden Office is constructed using an external cedar clad and bitumen paper to ensure any damp is kept out of the building. The walls are constructed using a 75mm x 38mm timber frame, 50mm polystyrene and a 12mm grooved brushed ply to line the inner walls. The total thickness of the walls is 100mm which lends itself to all year round use. The floor is manufactured using heavy duty bearers, 75mm Celotex and a 15mm ply floor. The floor can either be carpeted or a vinyl floor can be installed for a hard wearing and an easily clean option. Although we now install a laminated floor as part of the installation, please contact us for further details and colour options
The roof is insulated and comes with an inner 12mm ply, heavy duty polyester felt roof 50mm Celotex insulation, 12mm ply and 6 internal spot lights. Also within the electrics pack there is consumer unit, 3 double sockets and a switch. We also install sockets with built in USB charging points which are very useful. This building has LED lights in the over hang to the front and down the left hand side.
This particular model was supplied with one set of 1500mm wide Anthracite Grey uPVC multi-lock French doors and two 600mm Anthracite Grey uPVC sidelights which provides a modern look and lots of light. In addition, it has one (900mm x 600mm) window to the front aspect for ventilation if you do not want to open the French doors. The building is designed to be modular so during the ordering process you have the opportunity to choose where you want the windows and doors to be. Finally, it has an external side cheek and a 600mm decked area with matching overhang and colour coded barge boards around the roof.
If you are interested in this design or would like something similar please do not hesitate to contact us for a quotation?
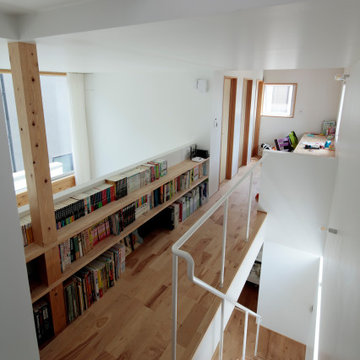
Inspiration för mellanstora moderna arbetsrum, med vita väggar, mellanmörkt trägolv, ett inbyggt skrivbord och brunt golv
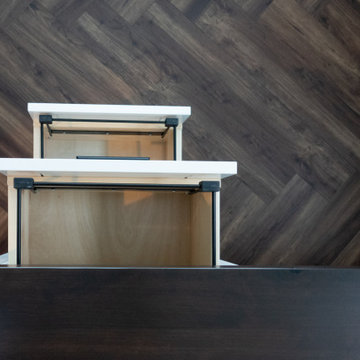
Custom home office with built-in filling cabinets
Lantlig inredning av ett mellanstort arbetsrum, med laminatgolv, ett inbyggt skrivbord och brunt golv
Lantlig inredning av ett mellanstort arbetsrum, med laminatgolv, ett inbyggt skrivbord och brunt golv

【アトリエ1】既存の2つの部屋は、床仕上げを張替える以外はほぼそのまま残し、白く塗って抽象化しました。来客スペースにもなるアトリエ1は外部を意識した白とグレーの空間です。写真:西川公朗
Modern inredning av ett mellanstort hemmastudio, med vita väggar, linoleumgolv och grått golv
Modern inredning av ett mellanstort hemmastudio, med vita väggar, linoleumgolv och grått golv
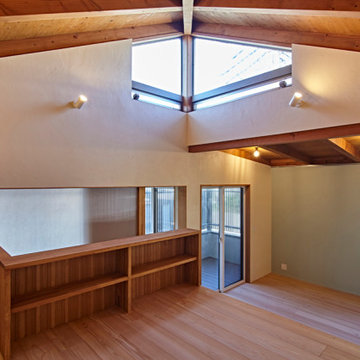
Modern inredning av ett mellanstort arbetsrum, med ett bibliotek, vita väggar, mellanmörkt trägolv och beiget golv
142 foton på mellanstort arbetsrum
6