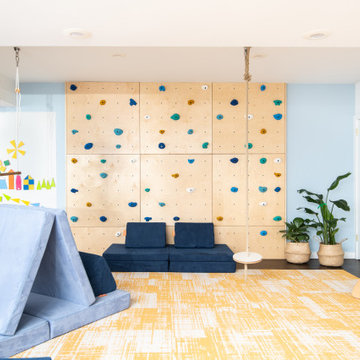17 929 foton på mellanstort avskilt allrum
Sortera efter:
Budget
Sortera efter:Populärt i dag
1 - 20 av 17 929 foton
Artikel 1 av 3

Clark Dugger
Inspiration för mellanstora klassiska avskilda allrum, med ett bibliotek, blå väggar, mörkt trägolv och brunt golv
Inspiration för mellanstora klassiska avskilda allrum, med ett bibliotek, blå väggar, mörkt trägolv och brunt golv

Idéer för ett mellanstort maritimt avskilt allrum, med vita väggar, en standard öppen spis, en spiselkrans i trä, ljust trägolv och en väggmonterad TV

Inspiration för mellanstora klassiska avskilda allrum, med ett bibliotek, grå väggar och mörkt trägolv

Hannes Rascher
Inredning av ett modernt mellanstort avskilt allrum, med ett bibliotek, gröna väggar, ljust trägolv och brunt golv
Inredning av ett modernt mellanstort avskilt allrum, med ett bibliotek, gröna väggar, ljust trägolv och brunt golv

Upper East Side Duplex
contractor: Mullins Interiors
photography by Patrick Cline
Bild på ett mellanstort vintage avskilt allrum, med vita väggar, mörkt trägolv, brunt golv och en inbyggd mediavägg
Bild på ett mellanstort vintage avskilt allrum, med vita väggar, mörkt trägolv, brunt golv och en inbyggd mediavägg

Klassisk inredning av ett mellanstort avskilt allrum, med ett spelrum, blå väggar, heltäckningsmatta, en inbyggd mediavägg och beiget golv
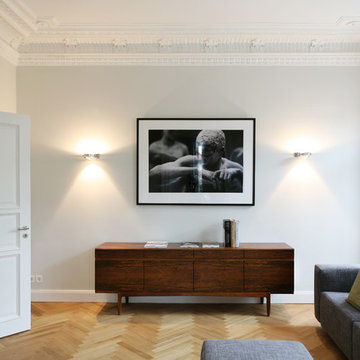
interior design: acw living, berlin
Inredning av ett modernt mellanstort avskilt allrum, med ljust trägolv och vita väggar
Inredning av ett modernt mellanstort avskilt allrum, med ljust trägolv och vita väggar
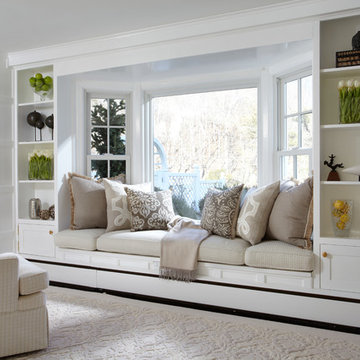
A white bay window featuring a large picture window in between two double hung windows with colonial grilles to match the architectural style of the home.

Photography: Gil Jacobs
Idéer för ett mellanstort modernt avskilt allrum, med blå väggar, ett bibliotek, ljust trägolv och beiget golv
Idéer för ett mellanstort modernt avskilt allrum, med blå väggar, ett bibliotek, ljust trägolv och beiget golv

This room was redesigned to accommodate the latest in audio/visual technology. The exposed brick fireplace was clad with wood paneling, sconces were added and the hearth covered with marble.
photo by Anne Gummerson
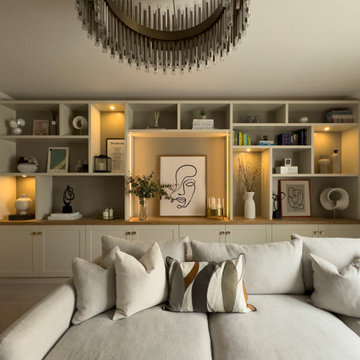
This new build living room lacked storage and comfort with a large corner sofa dominating the space. The owners were keen to use the space for music practice as well as watching TV and asked us to plan room for a piano in the layout as well as create a stylish storage solution.
We created a large library wall that spans from wall to wall with added LEDs to create some ambience. We replaced the sofa with a soft linen feel fabric and fitted a large chandelier to create a focal point.
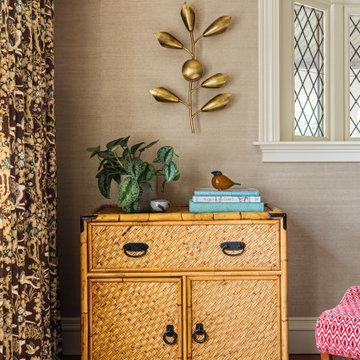
Dane Austin’s Boston interior design studio gave this 1889 Arts and Crafts home a lively, exciting look with bright colors, metal accents, and disparate prints and patterns that create stunning contrast. The enhancements complement the home’s charming, well-preserved original features including lead glass windows and Victorian-era millwork.
---
Project designed by Boston interior design studio Dane Austin Design. They serve Boston, Cambridge, Hingham, Cohasset, Newton, Weston, Lexington, Concord, Dover, Andover, Gloucester, as well as surrounding areas.
For more about Dane Austin Design, click here: https://daneaustindesign.com/
To learn more about this project, click here:
https://daneaustindesign.com/arts-and-crafts-home

Playful, blue, and practical were the design directives for this family-friendly home.
---
Project designed by Long Island interior design studio Annette Jaffe Interiors. They serve Long Island including the Hamptons, as well as NYC, the tri-state area, and Boca Raton, FL.
---
For more about Annette Jaffe Interiors, click here:
https://annettejaffeinteriors.com/
To learn more about this project, click here:
https://annettejaffeinteriors.com/residential-portfolio/north-shore-family-home

Idéer för ett mellanstort retro avskilt allrum, med en hemmabar, vita väggar, ljust trägolv, en standard öppen spis, en spiselkrans i tegelsten, en väggmonterad TV och brunt golv

This inviting family room was part of the addition to the home. The focal point of the room is the custom-made white built-ins. Accented with a blue back, the built-ins provide storage and perfectly frame the fireplace and mounted television. The fireplace has a white shaker-style surround and mantle and honed black slate floor. The rest of the flooring in the room is red oak with mahogany inlays. The French doors lead outside to the patio.
What started as an addition project turned into a full house remodel in this Modern Craftsman home in Narberth, PA. The addition included the creation of a sitting room, family room, mudroom and third floor. As we moved to the rest of the home, we designed and built a custom staircase to connect the family room to the existing kitchen. We laid red oak flooring with a mahogany inlay throughout house. Another central feature of this is home is all the built-in storage. We used or created every nook for seating and storage throughout the house, as you can see in the family room, dining area, staircase landing, bedroom and bathrooms. Custom wainscoting and trim are everywhere you look, and gives a clean, polished look to this warm house.
Rudloff Custom Builders has won Best of Houzz for Customer Service in 2014, 2015 2016, 2017 and 2019. We also were voted Best of Design in 2016, 2017, 2018, 2019 which only 2% of professionals receive. Rudloff Custom Builders has been featured on Houzz in their Kitchen of the Week, What to Know About Using Reclaimed Wood in the Kitchen as well as included in their Bathroom WorkBook article. We are a full service, certified remodeling company that covers all of the Philadelphia suburban area. This business, like most others, developed from a friendship of young entrepreneurs who wanted to make a difference in their clients’ lives, one household at a time. This relationship between partners is much more than a friendship. Edward and Stephen Rudloff are brothers who have renovated and built custom homes together paying close attention to detail. They are carpenters by trade and understand concept and execution. Rudloff Custom Builders will provide services for you with the highest level of professionalism, quality, detail, punctuality and craftsmanship, every step of the way along our journey together.
Specializing in residential construction allows us to connect with our clients early in the design phase to ensure that every detail is captured as you imagined. One stop shopping is essentially what you will receive with Rudloff Custom Builders from design of your project to the construction of your dreams, executed by on-site project managers and skilled craftsmen. Our concept: envision our client’s ideas and make them a reality. Our mission: CREATING LIFETIME RELATIONSHIPS BUILT ON TRUST AND INTEGRITY.
Photo Credit: Linda McManus Images
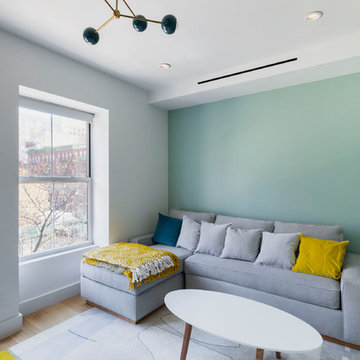
This is a gut renovation of a townhouse in Harlem.
Kate Glicksberg Photography
Exempel på ett mellanstort modernt avskilt allrum, med ett bibliotek, flerfärgade väggar, heltäckningsmatta och flerfärgat golv
Exempel på ett mellanstort modernt avskilt allrum, med ett bibliotek, flerfärgade väggar, heltäckningsmatta och flerfärgat golv
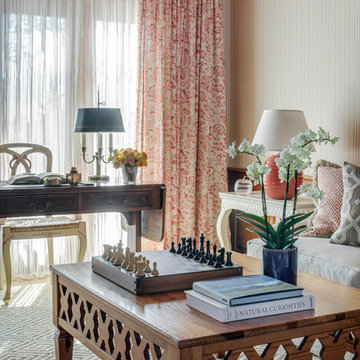
The clients wanted an elegant, sophisticated, and comfortable style that served their lives but also required a design that would preserve and enhance various existing details. To modernize the interior, we looked to the home's gorgeous water views, bringing in colors and textures that related to sand, sea, and sky.
Project designed by Boston interior design studio Dane Austin Design. They serve Boston, Cambridge, Hingham, Cohasset, Newton, Weston, Lexington, Concord, Dover, Andover, Gloucester, as well as surrounding areas.
For more about Dane Austin Design, click here: https://daneaustindesign.com/
To learn more about this project, click here:
https://daneaustindesign.com/oyster-harbors-estate

Music Room
Karen Palmer Photography
Inspiration för mellanstora klassiska avskilda allrum, med ett musikrum, grå väggar, brunt golv och mörkt trägolv
Inspiration för mellanstora klassiska avskilda allrum, med ett musikrum, grå väggar, brunt golv och mörkt trägolv
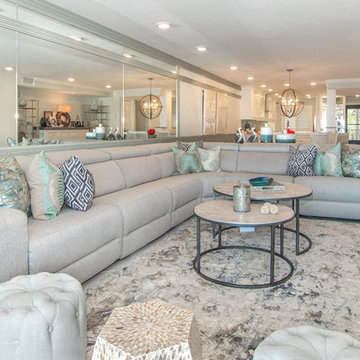
Elegant Coastal Design - home remodeling in Clearwater beach . We are in love with the final look and the customer is very happy. Pay special attention to the details: the custom made wall trim and mirrors, the leather texture kitchen countertop, the beautiful back splash, the very chic and trendy mosaic kitchen fllor
17 929 foton på mellanstort avskilt allrum
1
