23 742 foton på mellanstort badrum, med brunt golv
Sortera efter:
Budget
Sortera efter:Populärt i dag
41 - 60 av 23 742 foton
Artikel 1 av 3

www.lowellcustomhomes.com - This beautiful home was in need of a few updates on a tight schedule. Under the watchful eye of Superintendent Dennis www.LowellCustomHomes.com Retractable screens, invisible glass panels, indoor outdoor living area porch. Levine we made the deadline with stunning results. We think you'll be impressed with this remodel that included a makeover of the main living areas including the entry, great room, kitchen, bedrooms, baths, porch, lower level and more!

Idéer för att renovera ett mellanstort vintage vit vitt badrum med dusch, med skåp i shakerstil, blå skåp, en dusch i en alkov, en toalettstol med separat cisternkåpa, vit kakel, tunnelbanekakel, vita väggar, mörkt trägolv, ett undermonterad handfat, bänkskiva i akrylsten och brunt golv

Highly experienced tiler available and i work in all dublin region and i tile all wall and floor and etc jobs.
Exempel på ett mellanstort medelhavsstil grön grönt badrum för barn, med en jacuzzi, en dusch/badkar-kombination, en toalettstol med separat cisternkåpa, grön kakel, keramikplattor, blå väggar, klinkergolv i keramik, ett väggmonterat handfat, kaklad bänkskiva, brunt golv och dusch med skjutdörr
Exempel på ett mellanstort medelhavsstil grön grönt badrum för barn, med en jacuzzi, en dusch/badkar-kombination, en toalettstol med separat cisternkåpa, grön kakel, keramikplattor, blå väggar, klinkergolv i keramik, ett väggmonterat handfat, kaklad bänkskiva, brunt golv och dusch med skjutdörr
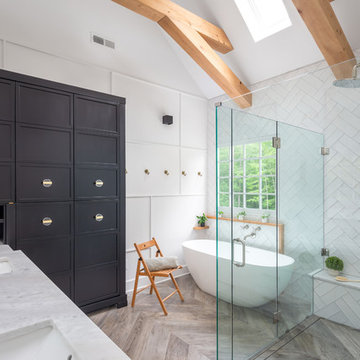
Bob Fortner Photography
Inspiration för ett mellanstort lantligt vit vitt en-suite badrum, med luckor med infälld panel, vita skåp, ett fristående badkar, en kantlös dusch, en toalettstol med separat cisternkåpa, vit kakel, keramikplattor, vita väggar, klinkergolv i porslin, ett undermonterad handfat, marmorbänkskiva, brunt golv och dusch med gångjärnsdörr
Inspiration för ett mellanstort lantligt vit vitt en-suite badrum, med luckor med infälld panel, vita skåp, ett fristående badkar, en kantlös dusch, en toalettstol med separat cisternkåpa, vit kakel, keramikplattor, vita väggar, klinkergolv i porslin, ett undermonterad handfat, marmorbänkskiva, brunt golv och dusch med gångjärnsdörr
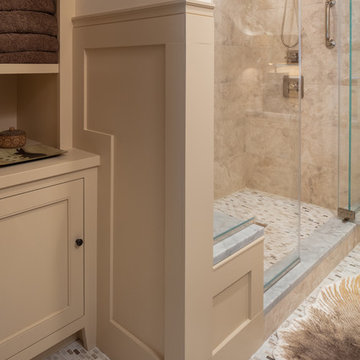
Shower and Linen Storage
Idéer för att renovera ett mellanstort funkis en-suite badrum, med luckor med infälld panel, beige skåp, en dusch i en alkov, beige kakel, marmorkakel, beige väggar, mosaikgolv, brunt golv och dusch med gångjärnsdörr
Idéer för att renovera ett mellanstort funkis en-suite badrum, med luckor med infälld panel, beige skåp, en dusch i en alkov, beige kakel, marmorkakel, beige väggar, mosaikgolv, brunt golv och dusch med gångjärnsdörr
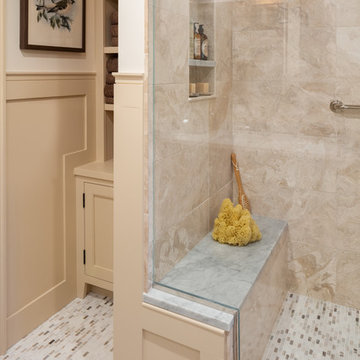
Shower Bench
Exempel på ett mellanstort modernt en-suite badrum, med en dusch i en alkov, beige kakel, beige väggar, mosaikgolv, brunt golv, dusch med gångjärnsdörr och marmorkakel
Exempel på ett mellanstort modernt en-suite badrum, med en dusch i en alkov, beige kakel, beige väggar, mosaikgolv, brunt golv, dusch med gångjärnsdörr och marmorkakel

We created a new shower with flat pan and infinity drain, the drain is not visible and looks like a thin line along with the shower opening. Easy handicap access shower with bench and portable shower head. Vanity didn’t get replaced, new quartz countertop with new sinks added. Heated floors and fresh paint made that room warm and beautiful.
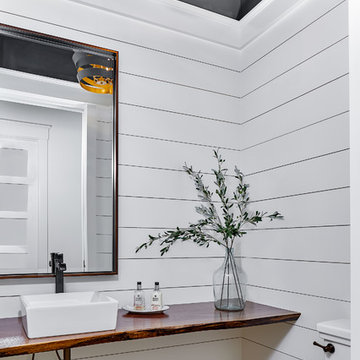
Tom Jenkins Photography
Inspiration för ett mellanstort maritimt toalett, med vita väggar, mellanmörkt trägolv, ett fristående handfat, träbänkskiva och brunt golv
Inspiration för ett mellanstort maritimt toalett, med vita väggar, mellanmörkt trägolv, ett fristående handfat, träbänkskiva och brunt golv

Klassisk inredning av ett mellanstort vit vitt toalett, med svarta skåp, grå väggar, mellanmörkt trägolv, ett undermonterad handfat, brunt golv, möbel-liknande och bänkskiva i kvarts

Our clients called us wanting to not only update their master bathroom but to specifically make it more functional. She had just had knee surgery, so taking a shower wasn’t easy. They wanted to remove the tub and enlarge the shower, as much as possible, and add a bench. She really wanted a seated makeup vanity area, too. They wanted to replace all vanity cabinets making them one height, and possibly add tower storage. With the current layout, they felt that there were too many doors, so we discussed possibly using a barn door to the bedroom.
We removed the large oval bathtub and expanded the shower, with an added bench. She got her seated makeup vanity and it’s placed between the shower and the window, right where she wanted it by the natural light. A tilting oval mirror sits above the makeup vanity flanked with Pottery Barn “Hayden” brushed nickel vanity lights. A lit swing arm makeup mirror was installed, making for a perfect makeup vanity! New taller Shiloh “Eclipse” bathroom cabinets painted in Polar with Slate highlights were installed (all at one height), with Kohler “Caxton” square double sinks. Two large beautiful mirrors are hung above each sink, again, flanked with Pottery Barn “Hayden” brushed nickel vanity lights on either side. Beautiful Quartzmasters Polished Calacutta Borghini countertops were installed on both vanities, as well as the shower bench top and shower wall cap.
Carrara Valentino basketweave mosaic marble tiles was installed on the shower floor and the back of the niches, while Heirloom Clay 3x9 tile was installed on the shower walls. A Delta Shower System was installed with both a hand held shower and a rainshower. The linen closet that used to have a standard door opening into the middle of the bathroom is now storage cabinets, with the classic Restoration Hardware “Campaign” pulls on the drawers and doors. A beautiful Birch forest gray 6”x 36” floor tile, laid in a random offset pattern was installed for an updated look on the floor. New glass paneled doors were installed to the closet and the water closet, matching the barn door. A gorgeous Shades of Light 20” “Pyramid Crystals” chandelier was hung in the center of the bathroom to top it all off!
The bedroom was painted a soothing Magnetic Gray and a classic updated Capital Lighting “Harlow” Chandelier was hung for an updated look.
We were able to meet all of our clients needs by removing the tub, enlarging the shower, installing the seated makeup vanity, by the natural light, right were she wanted it and by installing a beautiful barn door between the bathroom from the bedroom! Not only is it beautiful, but it’s more functional for them now and they love it!
Design/Remodel by Hatfield Builders & Remodelers | Photography by Versatile Imaging

Spacecrafting Photography
Inspiration för mellanstora klassiska flerfärgat toaletter, med möbel-liknande, blå skåp, flerfärgade väggar, mörkt trägolv, ett undermonterad handfat, brunt golv, en toalettstol med hel cisternkåpa och marmorbänkskiva
Inspiration för mellanstora klassiska flerfärgat toaletter, med möbel-liknande, blå skåp, flerfärgade väggar, mörkt trägolv, ett undermonterad handfat, brunt golv, en toalettstol med hel cisternkåpa och marmorbänkskiva
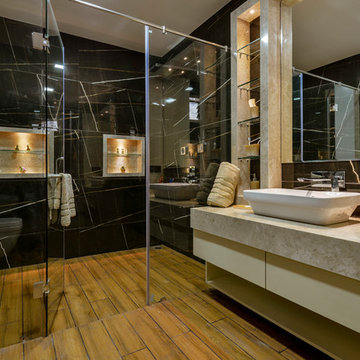
Designed by - Office of Contemporary Architecture
Photographed by - Ravi Chouhan, Sapna Jain
Exempel på ett mellanstort modernt grå grått badrum, med släta luckor, beige skåp, en kantlös dusch, svart kakel, svarta väggar, ett fristående handfat, brunt golv och dusch med gångjärnsdörr
Exempel på ett mellanstort modernt grå grått badrum, med släta luckor, beige skåp, en kantlös dusch, svart kakel, svarta väggar, ett fristående handfat, brunt golv och dusch med gångjärnsdörr

Idéer för mellanstora lantliga vitt en-suite badrum, med luckor med upphöjd panel, svarta skåp, en kantlös dusch, en toalettstol med separat cisternkåpa, beige kakel, porslinskakel, grå väggar, klinkergolv i porslin, ett undermonterad handfat, bänkskiva i kvarts, brunt golv och med dusch som är öppen

SeaThru is a new, waterfront, modern home. SeaThru was inspired by the mid-century modern homes from our area, known as the Sarasota School of Architecture.
This homes designed to offer more than the standard, ubiquitous rear-yard waterfront outdoor space. A central courtyard offer the residents a respite from the heat that accompanies west sun, and creates a gorgeous intermediate view fro guest staying in the semi-attached guest suite, who can actually SEE THROUGH the main living space and enjoy the bay views.
Noble materials such as stone cladding, oak floors, composite wood louver screens and generous amounts of glass lend to a relaxed, warm-contemporary feeling not typically common to these types of homes.
Photos by Ryan Gamma Photography
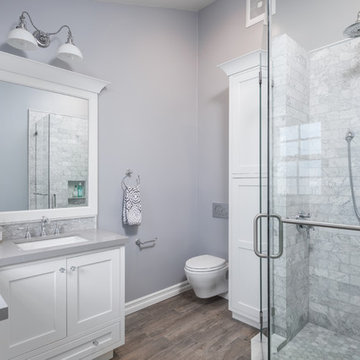
Inspiration for a mid-sized transitional master gray tile and porcelain tile hexagon mosaic shower floor bathroom remodel in Long Beach, CA with gray walls, an undermount sink, a thick glass frameless shower door, engineered quartz countertops, white beaded inset cabinets, wood-look porcelain tile flooring and wall mounted toilet.

Powder Bathroom
Idéer för ett mellanstort maritimt beige toalett, med möbel-liknande, blå skåp, vita väggar, ett undermonterad handfat, en toalettstol med separat cisternkåpa, mellanmörkt trägolv och brunt golv
Idéer för ett mellanstort maritimt beige toalett, med möbel-liknande, blå skåp, vita väggar, ett undermonterad handfat, en toalettstol med separat cisternkåpa, mellanmörkt trägolv och brunt golv

David Butler
Inspiration för ett mellanstort funkis badrum, med släta luckor, grå skåp, ett fristående badkar, våtrum, svarta väggar, brunt golv, med dusch som är öppen, svart kakel, brun kakel, mosaik och ett konsol handfat
Inspiration för ett mellanstort funkis badrum, med släta luckor, grå skåp, ett fristående badkar, våtrum, svarta väggar, brunt golv, med dusch som är öppen, svart kakel, brun kakel, mosaik och ett konsol handfat

Exempel på ett mellanstort klassiskt brun brunt toalett, med grå kakel, stenkakel, grå väggar, mörkt trägolv, ett fristående handfat, träbänkskiva och brunt golv

Full guest bathroom at our Wrightwood Residence in Studio City, CA features large shower, contemporary vanity, lighted mirror with views to the san fernando valley.
Located in Wrightwood Estates, Levi Construction’s latest residency is a two-story mid-century modern home that was re-imagined and extensively remodeled with a designer’s eye for detail, beauty and function. Beautifully positioned on a 9,600-square-foot lot with approximately 3,000 square feet of perfectly-lighted interior space. The open floorplan includes a great room with vaulted ceilings, gorgeous chef’s kitchen featuring Viking appliances, a smart WiFi refrigerator, and high-tech, smart home technology throughout. There are a total of 5 bedrooms and 4 bathrooms. On the first floor there are three large bedrooms, three bathrooms and a maid’s room with separate entrance. A custom walk-in closet and amazing bathroom complete the master retreat. The second floor has another large bedroom and bathroom with gorgeous views to the valley. The backyard area is an entertainer’s dream featuring a grassy lawn, covered patio, outdoor kitchen, dining pavilion, seating area with contemporary fire pit and an elevated deck to enjoy the beautiful mountain view.
Project designed and built by
Levi Construction
http://www.leviconstruction.com/
Levi Construction is specialized in designing and building custom homes, room additions, and complete home remodels. Contact us today for a quote.
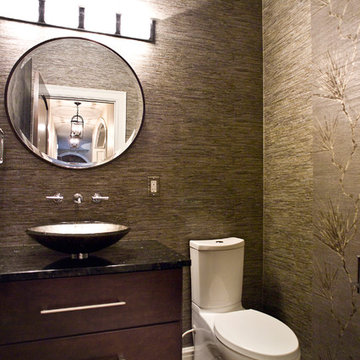
(c) Cipher Imaging Architectural Photography
Inspiration för mellanstora moderna toaletter, med släta luckor, skåp i mörkt trä, en toalettstol med separat cisternkåpa, flerfärgade väggar, mellanmörkt trägolv, ett fristående handfat, granitbänkskiva och brunt golv
Inspiration för mellanstora moderna toaletter, med släta luckor, skåp i mörkt trä, en toalettstol med separat cisternkåpa, flerfärgade väggar, mellanmörkt trägolv, ett fristående handfat, granitbänkskiva och brunt golv
23 742 foton på mellanstort badrum, med brunt golv
3
