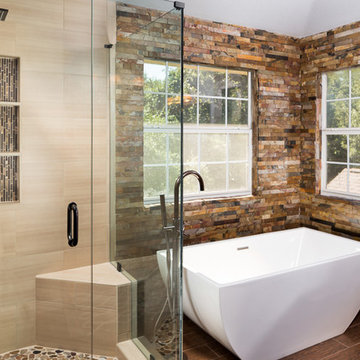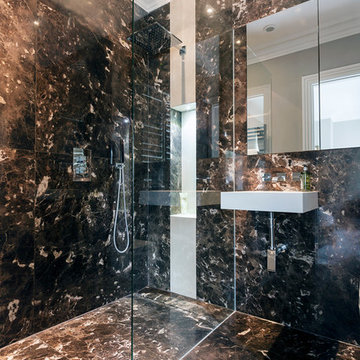23 742 foton på mellanstort badrum, med brunt golv
Sortera efter:
Budget
Sortera efter:Populärt i dag
81 - 100 av 23 742 foton
Artikel 1 av 3

「ニューヨークのアパート」洗面所
Foto på ett mellanstort funkis beige toalett, med öppna hyllor, skåp i ljust trä, en toalettstol med hel cisternkåpa, vit kakel, tunnelbanekakel, vita väggar, mellanmörkt trägolv, ett fristående handfat, träbänkskiva och brunt golv
Foto på ett mellanstort funkis beige toalett, med öppna hyllor, skåp i ljust trä, en toalettstol med hel cisternkåpa, vit kakel, tunnelbanekakel, vita väggar, mellanmörkt trägolv, ett fristående handfat, träbänkskiva och brunt golv

Inspiration för mellanstora klassiska beige en-suite badrum, med luckor med upphöjd panel, skåp i slitet trä, ett fristående badkar, en hörndusch, beige kakel, porslinskakel, mörkt trägolv, brunt golv och dusch med gångjärnsdörr

Designer: Terri Sears
Photography: Melissa Mills
Foto på ett mellanstort vintage flerfärgad en-suite badrum, med ett undermonterad handfat, skåp i shakerstil, skåp i mörkt trä, granitbänkskiva, ett fristående badkar, en hörndusch, en toalettstol med separat cisternkåpa, vit kakel, tunnelbanekakel, rosa väggar, klinkergolv i porslin, brunt golv och dusch med gångjärnsdörr
Foto på ett mellanstort vintage flerfärgad en-suite badrum, med ett undermonterad handfat, skåp i shakerstil, skåp i mörkt trä, granitbänkskiva, ett fristående badkar, en hörndusch, en toalettstol med separat cisternkåpa, vit kakel, tunnelbanekakel, rosa väggar, klinkergolv i porslin, brunt golv och dusch med gångjärnsdörr

David Clough Photography
Rustik inredning av ett mellanstort en-suite badrum, med en hörndusch, brun kakel, grå kakel, skifferkakel, vita väggar, skiffergolv, brunt golv och dusch med skjutdörr
Rustik inredning av ett mellanstort en-suite badrum, med en hörndusch, brun kakel, grå kakel, skifferkakel, vita väggar, skiffergolv, brunt golv och dusch med skjutdörr

Inspiration för mellanstora moderna vitt en-suite badrum, med blå kakel, skåp i mörkt trä, ett avlångt handfat, skåp i shakerstil, tunnelbanekakel, grå väggar, klinkergolv i keramik, bänkskiva i kvarts och brunt golv

What made this bathroom unique was the darker shades of its bathroom tiling, which looks incredibly beautiful under the sophistication of the bathroom's downlights.

Inspiration för ett mellanstort vintage en-suite badrum, med luckor med infälld panel, vita skåp, ett platsbyggt badkar, vit kakel, beige väggar, mörkt trägolv, marmorkakel, ett undermonterad handfat, marmorbänkskiva och brunt golv

A basement renovation complete with a custom home theater, gym, seating area, full bar, and showcase wine cellar.
Inredning av ett modernt mellanstort svart svart badrum med dusch, med ett integrerad handfat, en dusch i en alkov, en toalettstol med separat cisternkåpa, släta luckor, svarta skåp, brun kakel, porslinskakel, klinkergolv i porslin, bänkskiva i akrylsten, brunt golv och dusch med gångjärnsdörr
Inredning av ett modernt mellanstort svart svart badrum med dusch, med ett integrerad handfat, en dusch i en alkov, en toalettstol med separat cisternkåpa, släta luckor, svarta skåp, brun kakel, porslinskakel, klinkergolv i porslin, bänkskiva i akrylsten, brunt golv och dusch med gångjärnsdörr

The goal of this project was to build a house that would be energy efficient using materials that were both economical and environmentally conscious. Due to the extremely cold winter weather conditions in the Catskills, insulating the house was a primary concern. The main structure of the house is a timber frame from an nineteenth century barn that has been restored and raised on this new site. The entirety of this frame has then been wrapped in SIPs (structural insulated panels), both walls and the roof. The house is slab on grade, insulated from below. The concrete slab was poured with a radiant heating system inside and the top of the slab was polished and left exposed as the flooring surface. Fiberglass windows with an extremely high R-value were chosen for their green properties. Care was also taken during construction to make all of the joints between the SIPs panels and around window and door openings as airtight as possible. The fact that the house is so airtight along with the high overall insulatory value achieved from the insulated slab, SIPs panels, and windows make the house very energy efficient. The house utilizes an air exchanger, a device that brings fresh air in from outside without loosing heat and circulates the air within the house to move warmer air down from the second floor. Other green materials in the home include reclaimed barn wood used for the floor and ceiling of the second floor, reclaimed wood stairs and bathroom vanity, and an on-demand hot water/boiler system. The exterior of the house is clad in black corrugated aluminum with an aluminum standing seam roof. Because of the extremely cold winter temperatures windows are used discerningly, the three largest windows are on the first floor providing the main living areas with a majestic view of the Catskill mountains.

Photography by Eduard Hueber / archphoto
North and south exposures in this 3000 square foot loft in Tribeca allowed us to line the south facing wall with two guest bedrooms and a 900 sf master suite. The trapezoid shaped plan creates an exaggerated perspective as one looks through the main living space space to the kitchen. The ceilings and columns are stripped to bring the industrial space back to its most elemental state. The blackened steel canopy and blackened steel doors were designed to complement the raw wood and wrought iron columns of the stripped space. Salvaged materials such as reclaimed barn wood for the counters and reclaimed marble slabs in the master bathroom were used to enhance the industrial feel of the space.

Alder wood custom cabinetry in this hallway bathroom with wood flooring features a tall cabinet for storing linens surmounted by generous moulding. There is a bathtub/shower area and a niche for the toilet. The double sinks have bronze faucets by Santec complemented by a large framed mirror.

The guest powder room has a floating weathered wood vanity with gold accents and fixtures. A textured gray wallpaper with gold accents ties it all together.

Foto på ett mellanstort industriellt vit badrum med dusch, med svarta skåp, en dusch i en alkov, en toalettstol med separat cisternkåpa, vit kakel, tunnelbanekakel, grå väggar, mörkt trägolv, ett undermonterad handfat, marmorbänkskiva, brunt golv och dusch med skjutdörr

Exempel på ett mellanstort modernt en-suite badrum, med släta luckor, skåp i mellenmörkt trä, bruna väggar, mellanmörkt trägolv, ett undermonterad handfat, marmorbänkskiva och brunt golv

This gorgeous navy grasscloth is actually a durable vinyl look-alike, doing double duty in this powder room.
Idéer för mellanstora maritima grått toaletter, med luckor med infälld panel, vita skåp, en toalettstol med hel cisternkåpa, blå väggar, mellanmörkt trägolv, ett fristående handfat, bänkskiva i kvarts och brunt golv
Idéer för mellanstora maritima grått toaletter, med luckor med infälld panel, vita skåp, en toalettstol med hel cisternkåpa, blå väggar, mellanmörkt trägolv, ett fristående handfat, bänkskiva i kvarts och brunt golv

Download our free ebook, Creating the Ideal Kitchen. DOWNLOAD NOW
Designed by: Susan Klimala, CKD, CBD
Photography by: Michael Kaskel
For more information on kitchen, bath and interior design ideas go to: www.kitchenstudio-ge.com

Foto på ett mellanstort maritimt vit toalett, med luckor med infälld panel, turkosa skåp, en toalettstol med separat cisternkåpa, flerfärgade väggar, klinkergolv i porslin, ett fristående handfat, bänkskiva i kvarts och brunt golv

Inspiration för mellanstora klassiska vitt en-suite badrum, med grå skåp, ett fristående badkar, en hörndusch, blå kakel, glaskakel, beige väggar, mellanmörkt trägolv, marmorbänkskiva, brunt golv och dusch med gångjärnsdörr

Idéer för mellanstora funkis brunt toaletter, med en vägghängd toalettstol, flerfärgad kakel, porslinskakel, flerfärgade väggar, mellanmörkt trägolv, ett fristående handfat, träbänkskiva och brunt golv

Idéer för mellanstora funkis grått toaletter, med grå väggar, mellanmörkt trägolv, ett fristående handfat och brunt golv
23 742 foton på mellanstort badrum, med brunt golv
5
