9 347 foton på mellanstort badrum, med mosaikgolv
Sortera efter:
Budget
Sortera efter:Populärt i dag
201 - 220 av 9 347 foton
Artikel 1 av 3
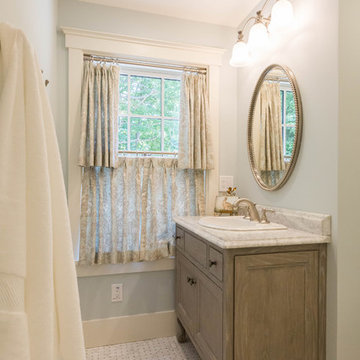
A delightful blend of soft colors and textures. This sunny guest bathroom features a lime oaked vanity on legs, Carrara top and shaped drop in vintage looking sink, mosaic tile floor, a claw foot tub, and sweet cafe curtains.
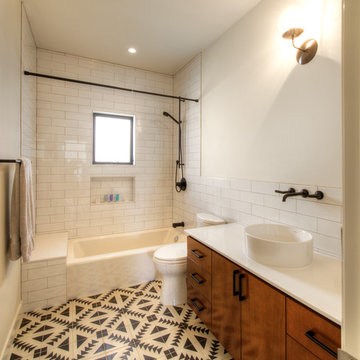
Natural wood cabinets paired with black matte hardware create a contemporary look along with the black and white concrete tile from Cle Tile.
Photo courtesy of Scott Benion Photography
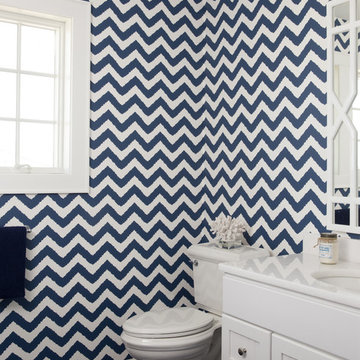
This home is truly waterfront living at its finest. This new, from-the-ground-up custom home highlights the modernity and sophistication of its owners. Featuring relaxing interior hues of blue and gray and a spacious open floor plan on the first floor, this residence provides the perfect weekend getaway. Falcon Industries oversaw all aspects of construction on this new home - from framing to custom finishes - and currently maintains the property for its owners.
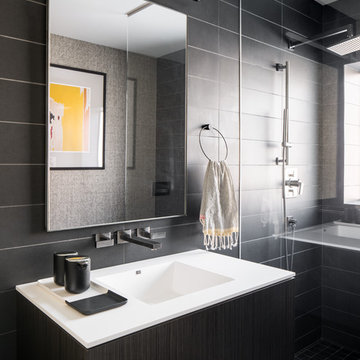
Location: Denver, CO, USA
THE CHALLENGE: Transform an outdated and compartmentalized 1950’s era home into an open, light filled, modern residence fit for a young and growing family.
THE SOLUTION: Juxtaposition was the name of the game. Dark floors contrast light walls; small spaces are enlarged by clean layouts; soft textures balance hard surfaces. Balanced opposites create a composed, family friendly residence.
Dado Interior Design
David Lauer Photography
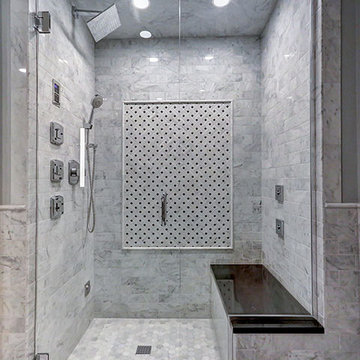
Carrara Marble Steam shower, with 3/8" glass shower door with steam vent at top. Rain head, body sprays and hand-held shower. Distressed Knotty Alder custom barn doors by Rustica Hardware.
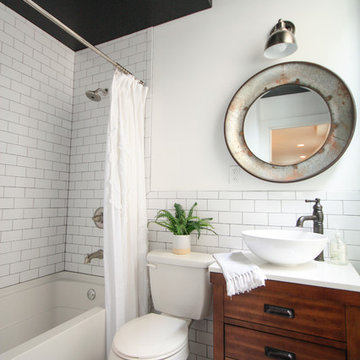
Inspiration för mellanstora eklektiska badrum med dusch, med skåp i mörkt trä, ett hörnbadkar, en dusch/badkar-kombination, vit kakel, tunnelbanekakel, vita väggar, mosaikgolv och ett fristående handfat

Patsy McEnroe Photography
Inspiration för mellanstora klassiska grått en-suite badrum, med ett undermonterad handfat, grå skåp, bänkskiva i kvartsit, en dusch i en alkov, grå kakel, stenkakel, grå väggar, mosaikgolv och luckor med infälld panel
Inspiration för mellanstora klassiska grått en-suite badrum, med ett undermonterad handfat, grå skåp, bänkskiva i kvartsit, en dusch i en alkov, grå kakel, stenkakel, grå väggar, mosaikgolv och luckor med infälld panel
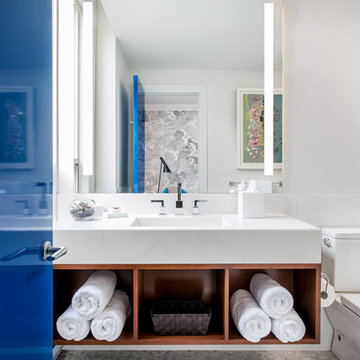
Jill Greaves Design Contemporary Bathroom with integrated stone stone sink, floating walnut cabinet, tall back-lit mirror, and high-gloss lacquer door.
Photography: Gillian Jackson

Old fixer-uppers often require two competing levels of priorities from their new homeowners. First and foremost is the need to immediately attend to those repairs that ensure the continued functioning and general well being of the house’s structure. By nature, these usually demand “house on fire!” status, especially when compared to other types of remodeling work that simply enhances aesthetics and general comfort.
In the case of a Delaware couple, a structural issue with the front of their 125 year old Victorian (it was sinking!), along with some other more pressing challenges, put a 13 year long hold on getting the bathroom for which they had long dreamed.
The shower enclosure features a base of hexagon patterned tile, bordered by marble subway tiles.
The shower enclosure features a base of hexagon patterned tile, bordered by marble subway tiles.
By the time Dave Fox Design Build Remodelers was hired to handle the construction, the couple certainly had put plenty of thought into converting a spare second-floor bedroom into the master bath. Courtney Burnett, Fox’s Interior Design Manager on the project, credits the owners for “having great creative minds, with lots of ideas to contribute.” By the time it came to put a formal design plan into place, the client “drove the look while we devised how the space would function.”
It’s worth noting that there are drawbacks in being given too much time for advance planning. Owners’ tastes in design may change, while a steady stream of new fixtures and building products always demand consideration up to the last minute. “We had been collecting ideas for a while…pictures of what we liked, but as it turned out, when it came time to select fixtures, tile, etc., we used little from those pictures,” the owners admit.
A framed herringbone pattern of subway tiles provides a perfect focal point for the shower.
A framed herringbone pattern of subway tiles provides a perfect focal point for the shower.
The finished bath exudes an art deco spirit that isn’t true to the home’s Victorian origins, which Burnett attributes to being more of a reflection of the homeowners’ preferences than the actual era of the structure. Despite that incongruity, everyone feels that they have remained true to the house by selecting vintage style elements, including subway tiles for the walls, hexagonal tile for the floors, and a pedestal sink that served as the focal point for the entire room.
But as with all dreams, once one is achieved, a new one soon beckons. With the bathroom’s strikingly beautiful turquoise paint barely dry, the completion of that long-awaited project has served to kick-start plans for finishing off the remainder of the Victorian’s second floor.

Foto på ett mellanstort medelhavsstil en-suite badrum, med ett undermonterad handfat, skåp i shakerstil, vita skåp, granitbänkskiva, ett undermonterat badkar, en dusch i en alkov, grön kakel, stenkakel, gröna väggar, mosaikgolv och grönt golv

Idéer för att renovera ett mellanstort vintage en-suite badrum, med luckor med infälld panel, skåp i mörkt trä, ett platsbyggt badkar, en öppen dusch, en toalettstol med hel cisternkåpa, beige kakel, brun kakel, porslinskakel, bruna väggar, mosaikgolv, ett fristående handfat och bänkskiva i akrylsten
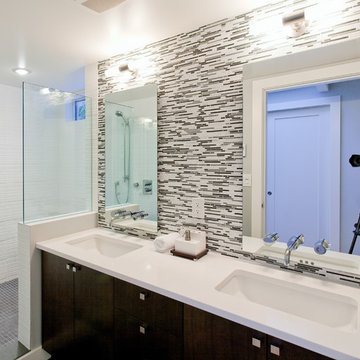
Modern inredning av ett mellanstort vit vitt en-suite badrum, med svarta skåp, svart kakel, stickkakel, en öppen dusch, med dusch som är öppen, släta luckor, vita väggar, mosaikgolv, ett undermonterad handfat, bänkskiva i kvarts och grått golv
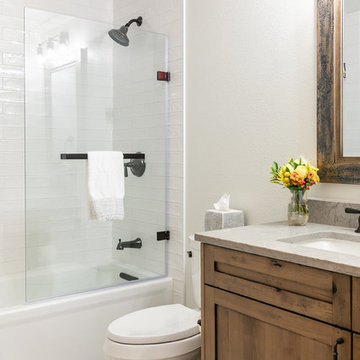
The bathrooms in this Golden, Colorado, home are a mix of rustic and refined design — such as this copper vessel sink set against a wood shiplap wall, neutral color palettes, and bronze hardware:
Project designed by Denver, Colorado interior designer Margarita Bravo. She serves Denver as well as surrounding areas such as Cherry Hills Village, Englewood, Greenwood Village, and Bow Mar.
For more about MARGARITA BRAVO, click here: https://www.margaritabravo.com/
To learn more about this project, click here:
https://www.margaritabravo.com/portfolio/modern-rustic-bathrooms-colorado/
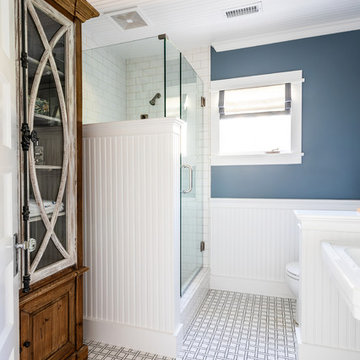
We made some small structural changes and then used coastal inspired decor to best complement the beautiful sea views this Laguna Beach home has to offer.
Project designed by Courtney Thomas Design in La Cañada. Serving Pasadena, Glendale, Monrovia, San Marino, Sierra Madre, South Pasadena, and Altadena.
For more about Courtney Thomas Design, click here: https://www.courtneythomasdesign.com/
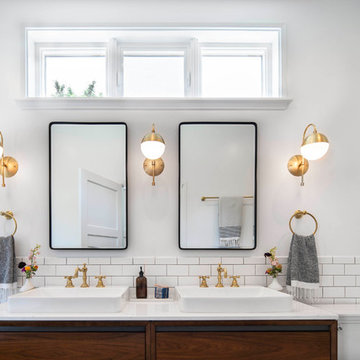
Paul Vu
Foto på ett mellanstort vintage vit en-suite badrum, med släta luckor, skåp i mörkt trä, ett badkar med tassar, en dusch i en alkov, en toalettstol med separat cisternkåpa, vit kakel, keramikplattor, vita väggar, mosaikgolv, ett fristående handfat, bänkskiva i kvarts, svart golv och dusch med gångjärnsdörr
Foto på ett mellanstort vintage vit en-suite badrum, med släta luckor, skåp i mörkt trä, ett badkar med tassar, en dusch i en alkov, en toalettstol med separat cisternkåpa, vit kakel, keramikplattor, vita väggar, mosaikgolv, ett fristående handfat, bänkskiva i kvarts, svart golv och dusch med gångjärnsdörr
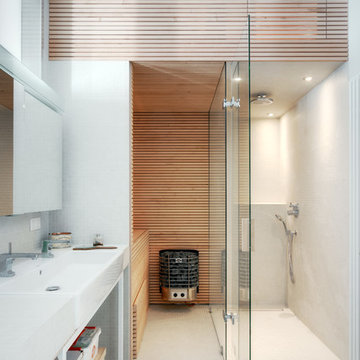
Ein Projekt des "büros für planung & raum" (www.bfp-r.de).
Exempel på ett mellanstort modernt badrum med dusch, med öppna hyllor, en dusch i en alkov, vit kakel, mosaik, vita väggar, mosaikgolv och ett avlångt handfat
Exempel på ett mellanstort modernt badrum med dusch, med öppna hyllor, en dusch i en alkov, vit kakel, mosaik, vita väggar, mosaikgolv och ett avlångt handfat
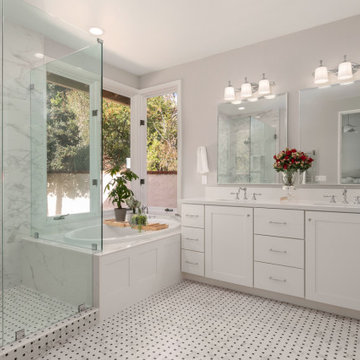
This all white bathroom radiates a calm and peaceful mood. The star of the bathroom is the basket weave patterned floor that flows into the shower. The chrome and crystal finished hardware give this bathroom a joyful spark. Have a spa day at home and unwind from the stress of daily life in the large white tub sitting by the window. Hot towels included with the electrically heated towel warming rack!
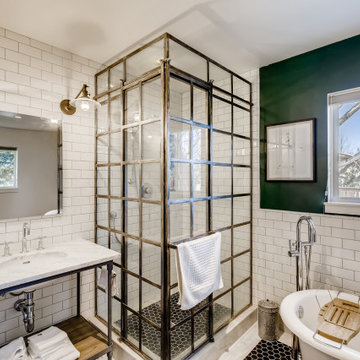
Idéer för ett mellanstort klassiskt vit en-suite badrum, med ett badkar med tassar, en hörndusch, vit kakel, keramikplattor, gröna väggar, mosaikgolv, ett konsol handfat, marmorbänkskiva, svart golv och dusch med skjutdörr
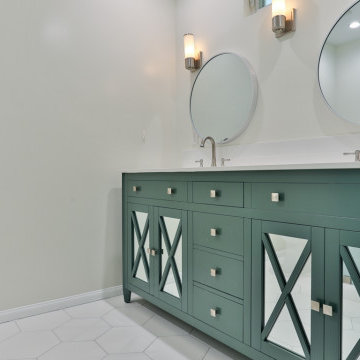
The original Master Bathroom was quite large and had two separate entry ways in. It just didn't make sense so the homeowners decided to divide the old MB into two separate bathrooms; one full and one 3/4.
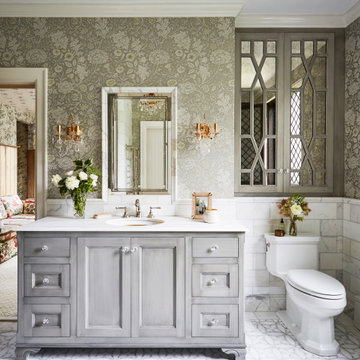
Download our free ebook, Creating the Ideal Kitchen. DOWNLOAD NOW
This homeowner’s daughter originally contacted us on behalf of her parents who were reluctant to begin the remodeling process in their home due to the inconvenience and dust. Once we met and they dipped their toes into the process, we were off to the races. The existing bathroom in this beautiful historical 1920’s home, had not been updated since the 70’/80’s as evidenced by the blue carpeting, mirrored walls and dropped ceilings. In addition, there was very little storage, and some health setbacks had made the bathroom difficult to maneuver with its tub shower.
Once we demoed, we discovered everything we expected to find in a home that had not been updated for many years. We got to work bringing all the electrical and plumbing up to code, and it was just as dusty and dirty as the homeowner’s anticipated! Once the space was demoed, we got to work building our new plan. We eliminated the existing tub and created a large walk-in curb-less shower.
An existing closet was eliminated and in its place, we planned a custom built in with spots for linens, jewelry and general storage. Because of the small space, we had to be very creative with the shower footprint, so we clipped one of the walls for more clearance behind the sink. The bathroom features a beautiful custom mosaic floor tile as well as tiled walls throughout the space. This required lots of coordination between the carpenter and tile setter to make sure that the framing and tile design were all properly aligned. We worked around an existing radiator and a unique original leaded window that was architecturally significant to the façade of the home. We had a lot of extra depth behind the original toilet location, so we built the wall out a bit, moved the toilet forward and then created some extra storage space behind the commode. We settled on mirrored mullioned doors to bounce lots of light around the smaller space.
We also went back and forth on deciding between a single and double vanity, and in the end decided the single vanity allowed for more counter space, more storage below and for the design to breath a bit in the smaller space. I’m so happy with this decision! To build on the luxurious feel of the space, we added a heated towel bar and heated flooring.
One of the concerns the homeowners had was having a comfortable floor to walk on. They realized that carpet was not a very practical solution but liked the comfort it had provided. Heated floors are the perfect solution. The room is decidedly traditional from its intricate mosaic marble floor to the calacutta marble clad walls. Elegant gold chandelier style fixtures, marble countertops and Morris & Co. beaded wallpaper provide an opulent feel to the space.
The gray monochromatic pallet keeps it feeling fresh and up-to-date. The beautiful leaded glass window is an important architectural feature at the front of the house. In the summertime, the homeowners love having the window open for fresh air and ventilation. We love it too!
The curb-less shower features a small fold down bench that can be used if needed and folded up when not. The shower also features a custom niche for storing shampoo and other hair products. The linear drain is built into the tilework and is barely visible. A frameless glass door that swings both in and out completes the luxurious feel.
Designed by: Susan Klimala, CKD, CBD
Photography by: Michael Kaskel
For more information on kitchen and bath design ideas go to: www.kitchenstudio-ge.com
9 347 foton på mellanstort badrum, med mosaikgolv
11
