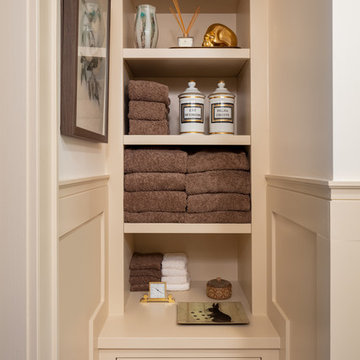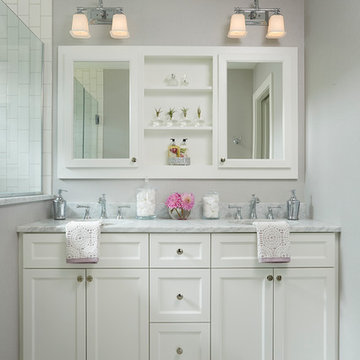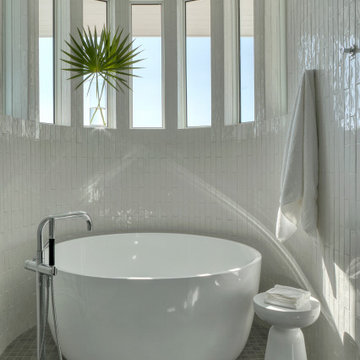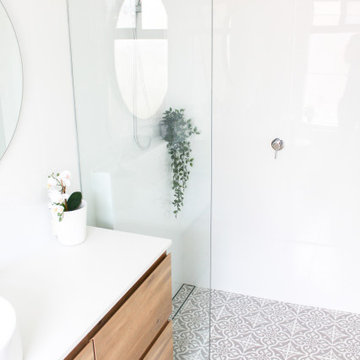9 336 foton på mellanstort badrum, med mosaikgolv
Sortera efter:
Budget
Sortera efter:Populärt i dag
141 - 160 av 9 336 foton
Artikel 1 av 3

Bild på ett mellanstort amerikanskt badrum med dusch, med en öppen dusch, en toalettstol med hel cisternkåpa, vit kakel, vita väggar, mosaikgolv, ett piedestal handfat, stenhäll, dusch med duschdraperi, flerfärgat golv och öppna hyllor

Linen Storage
Modern inredning av ett mellanstort en-suite badrum, med luckor med infälld panel, beige skåp, beige väggar, mosaikgolv och brunt golv
Modern inredning av ett mellanstort en-suite badrum, med luckor med infälld panel, beige skåp, beige väggar, mosaikgolv och brunt golv

Bild på ett mellanstort vintage en-suite badrum, med skåp i shakerstil, vita skåp, ett undermonterat badkar, en dusch i en alkov, en toalettstol med hel cisternkåpa, grå kakel, vit kakel, porslinskakel, vita väggar, mosaikgolv, ett undermonterad handfat och marmorbänkskiva

Inspiration för ett mellanstort vintage en-suite badrum, med öppna hyllor, svarta skåp, en öppen dusch, en toalettstol med separat cisternkåpa, svart och vit kakel, tunnelbanekakel, svarta väggar, mosaikgolv, ett undermonterad handfat och bänkskiva i kvarts

This remodel went from a tiny story-and-a-half Cape Cod, to a charming full two-story home. The Master Bathroom has a custom built double vanity with plenty of built-in storage between the sinks and in the recessed medicine cabinet. The walls are done in a Sherwin Williams wallpaper from the Come Home to People's Choice Black & White collection, number 491-2670. The custom vanity is Benjamin Moore in Simply White OC-117, with a Bianco Cararra Marble top.
Space Plans, Building Design, Interior & Exterior Finishes by Anchor Builders. Photography by Alyssa Lee Photography.

Old fixer-uppers often require two competing levels of priorities from their new homeowners. First and foremost is the need to immediately attend to those repairs that ensure the continued functioning and general well being of the house’s structure. By nature, these usually demand “house on fire!” status, especially when compared to other types of remodeling work that simply enhances aesthetics and general comfort.
In the case of a Delaware couple, a structural issue with the front of their 125 year old Victorian (it was sinking!), along with some other more pressing challenges, put a 13 year long hold on getting the bathroom for which they had long dreamed.
The shower enclosure features a base of hexagon patterned tile, bordered by marble subway tiles.
The shower enclosure features a base of hexagon patterned tile, bordered by marble subway tiles.
By the time Dave Fox Design Build Remodelers was hired to handle the construction, the couple certainly had put plenty of thought into converting a spare second-floor bedroom into the master bath. Courtney Burnett, Fox’s Interior Design Manager on the project, credits the owners for “having great creative minds, with lots of ideas to contribute.” By the time it came to put a formal design plan into place, the client “drove the look while we devised how the space would function.”
It’s worth noting that there are drawbacks in being given too much time for advance planning. Owners’ tastes in design may change, while a steady stream of new fixtures and building products always demand consideration up to the last minute. “We had been collecting ideas for a while…pictures of what we liked, but as it turned out, when it came time to select fixtures, tile, etc., we used little from those pictures,” the owners admit.
A framed herringbone pattern of subway tiles provides a perfect focal point for the shower.
A framed herringbone pattern of subway tiles provides a perfect focal point for the shower.
The finished bath exudes an art deco spirit that isn’t true to the home’s Victorian origins, which Burnett attributes to being more of a reflection of the homeowners’ preferences than the actual era of the structure. Despite that incongruity, everyone feels that they have remained true to the house by selecting vintage style elements, including subway tiles for the walls, hexagonal tile for the floors, and a pedestal sink that served as the focal point for the entire room.
But as with all dreams, once one is achieved, a new one soon beckons. With the bathroom’s strikingly beautiful turquoise paint barely dry, the completion of that long-awaited project has served to kick-start plans for finishing off the remainder of the Victorian’s second floor.

Bathroom remodel. Photo credit to Hannah Lloyd.
Klassisk inredning av ett mellanstort badrum med dusch, med ett piedestal handfat, en öppen dusch, vit kakel, tunnelbanekakel, lila väggar, en toalettstol med separat cisternkåpa, mosaikgolv, med dusch som är öppen och grått golv
Klassisk inredning av ett mellanstort badrum med dusch, med ett piedestal handfat, en öppen dusch, vit kakel, tunnelbanekakel, lila väggar, en toalettstol med separat cisternkåpa, mosaikgolv, med dusch som är öppen och grått golv

Inspiration för mellanstora maritima badrum, med en hörndusch, vit kakel, vita väggar, ett undermonterat badkar, mosaikgolv, ett undermonterad handfat, bänkskiva i kvarts, keramikplattor och blått golv

Final look of the bathroom. Black hardware mixed with a warm tone vanity make a space feel cozy and beautiful.
Bild på ett mellanstort lantligt badrum med dusch, med skåp i shakerstil, skåp i mellenmörkt trä, en dusch i en alkov, en toalettstol med hel cisternkåpa, vit kakel, porslinskakel, vita väggar, mosaikgolv, ett undermonterad handfat, svart golv och dusch med skjutdörr
Bild på ett mellanstort lantligt badrum med dusch, med skåp i shakerstil, skåp i mellenmörkt trä, en dusch i en alkov, en toalettstol med hel cisternkåpa, vit kakel, porslinskakel, vita väggar, mosaikgolv, ett undermonterad handfat, svart golv och dusch med skjutdörr

After purchasing this Sunnyvale home several years ago, it was finally time to create the home of their dreams for this young family. With a wholly reimagined floorplan and primary suite addition, this home now serves as headquarters for this busy family.
The wall between the kitchen, dining, and family room was removed, allowing for an open concept plan, perfect for when kids are playing in the family room, doing homework at the dining table, or when the family is cooking. The new kitchen features tons of storage, a wet bar, and a large island. The family room conceals a small office and features custom built-ins, which allows visibility from the front entry through to the backyard without sacrificing any separation of space.
The primary suite addition is spacious and feels luxurious. The bathroom hosts a large shower, freestanding soaking tub, and a double vanity with plenty of storage. The kid's bathrooms are playful while still being guests to use. Blues, greens, and neutral tones are featured throughout the home, creating a consistent color story. Playful, calm, and cheerful tones are in each defining area, making this the perfect family house.

Exempel på ett mellanstort maritimt flerfärgad flerfärgat en-suite badrum, med grå skåp, ett fristående badkar, en kantlös dusch, vit kakel, blå väggar, mosaikgolv, ett nedsänkt handfat, marmorbänkskiva, svart golv och dusch med gångjärnsdörr

Inredning av ett lantligt mellanstort toalett, med vit kakel, tunnelbanekakel, vita väggar, mosaikgolv, ett avlångt handfat och blått golv

Bild på ett mellanstort funkis vit vitt badrum med dusch, med släta luckor, bruna skåp, våtrum, en toalettstol med hel cisternkåpa, flerfärgad kakel, marmorkakel, flerfärgade väggar, mosaikgolv, ett nedsänkt handfat, granitbänkskiva, flerfärgat golv och dusch med gångjärnsdörr

Foto på ett mellanstort maritimt en-suite badrum, med ett fristående badkar, grått golv, vit kakel och mosaikgolv

Walk In Shower, Small Ensuite, Encasutic Bathroom Floor, Patterned Floor, White Wall Pattern Grey Floor, Half Shower Wall, Small Fixed Panel Shower Screen, Small Bathroom Ideas, Single Large Vanity, On the Ball Bathrooms, Southern River Bathroom Renovations, OTB Bathrooms

Inspiration för ett mellanstort maritimt vit vitt en-suite badrum, med skåp i shakerstil, skåp i mellenmörkt trä, en dusch i en alkov, en bidé, vit kakel, keramikplattor, beige väggar, mosaikgolv, ett undermonterad handfat, marmorbänkskiva, vitt golv och dusch med gångjärnsdörr

This classic Tudor home in Oakland was given a modern makeover with an interplay of soft and vibrant color, bold patterns, and sleek furniture. The classic woodwork and built-ins of the original house were maintained to add a gorgeous contrast to the modern decor.
Designed by Oakland interior design studio Joy Street Design. Serving Alameda, Berkeley, Orinda, Walnut Creek, Piedmont, and San Francisco.
For more about Joy Street Design, click here: https://www.joystreetdesign.com/
To learn more about this project, click here:
https://www.joystreetdesign.com/portfolio/oakland-tudor-home-renovation

This relatively new home in Quarton Lake Estates had an existing large master bathroom. However, the room was cut up with partitions for toilet, shower, and tub, making it feel small and outdated. Our clients wanted a light bright welcoming bathroom to match the rest of their gorgeous home.
The bathroom was gutted back to the studs. Both outside corners of the bathroom have eaves that encroach on the interior of the bathroom ceiling height. Working around the eaves and maintaining headroom with fluid design was a key element for this bathroom remodel.

This master bathroom was carpeted originally, which is usually a poor choice for an area prone to spilled water. We removed all the carpet and replaced it with a basket weave porcelain tile in black and white. This tile stretches into the closet and has a secret: it's heated! No more cold feet!

Klassisk inredning av ett mellanstort vit vitt en-suite badrum, med skåp i shakerstil, grå skåp, ett badkar med tassar, vit kakel, tunnelbanekakel, blå väggar, mosaikgolv, ett undermonterad handfat, flerfärgat golv, en dusch i en alkov, marmorbänkskiva och dusch med gångjärnsdörr
9 336 foton på mellanstort badrum, med mosaikgolv
8
