47 081 foton på mellanstort badrum, med skåp i mörkt trä
Sortera efter:
Budget
Sortera efter:Populärt i dag
101 - 120 av 47 081 foton
Artikel 1 av 3
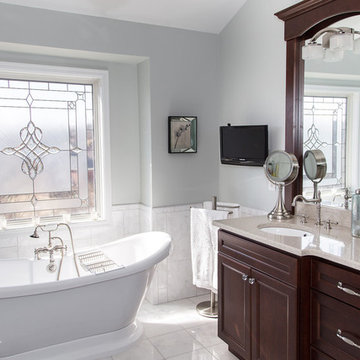
Kris Palen
Idéer för ett mellanstort klassiskt beige en-suite badrum, med ett undermonterad handfat, bänkskiva i kvarts, grå kakel, vit kakel, ett fristående badkar, luckor med infälld panel, skåp i mörkt trä, en öppen dusch, marmorkakel, grå väggar, marmorgolv, vitt golv och dusch med gångjärnsdörr
Idéer för ett mellanstort klassiskt beige en-suite badrum, med ett undermonterad handfat, bänkskiva i kvarts, grå kakel, vit kakel, ett fristående badkar, luckor med infälld panel, skåp i mörkt trä, en öppen dusch, marmorkakel, grå väggar, marmorgolv, vitt golv och dusch med gångjärnsdörr

This small bath carries an immense amount of presence. Bold metallic Copper walls and the Black walnut sliding barn door set a unique stage. **See the before pictures.
His/Hers toilets and vanities are in separate compartments.
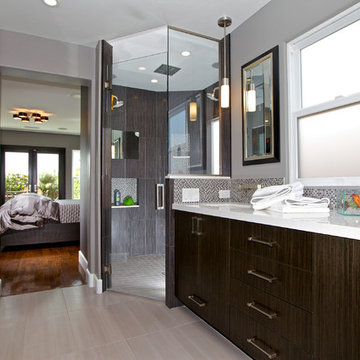
Brent Haywood Photographyu
Modern inredning av ett mellanstort vit vitt en-suite badrum, med en kantlös dusch, ett undermonterad handfat, släta luckor, bänkskiva i akrylsten, flerfärgad kakel, mosaik, skåp i mörkt trä, grå väggar, klinkergolv i porslin, grått golv och dusch med gångjärnsdörr
Modern inredning av ett mellanstort vit vitt en-suite badrum, med en kantlös dusch, ett undermonterad handfat, släta luckor, bänkskiva i akrylsten, flerfärgad kakel, mosaik, skåp i mörkt trä, grå väggar, klinkergolv i porslin, grått golv och dusch med gångjärnsdörr

Idéer för att renovera ett mellanstort vintage en-suite badrum, med luckor med infälld panel, skåp i mörkt trä, ett platsbyggt badkar, en öppen dusch, en toalettstol med hel cisternkåpa, beige kakel, brun kakel, porslinskakel, bruna väggar, mosaikgolv, ett fristående handfat och bänkskiva i akrylsten
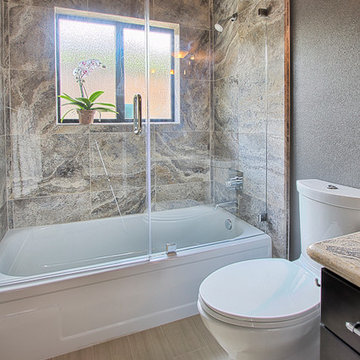
Exempel på ett mellanstort modernt badrum med dusch, med skåp i mörkt trä, ett badkar i en alkov, en dusch/badkar-kombination, en toalettstol med hel cisternkåpa, beige kakel, grå väggar och ljust trägolv
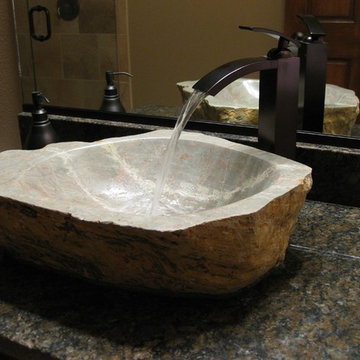
With nature as both guide and inspiration, Novatto carefully selects the finest cobblestone for our stone artisans to handcraft into these elegant vessel basins. Honed and polished to perfection, each vessel is beautifully unique in shape and character. Because cobblestone is from Mother Nature, each sink will vary in color, size and veining.

Photo credit: Denise Retallack Photography
Idéer för ett mellanstort klassiskt badrum, med ett piedestal handfat, tunnelbanekakel, skåp i shakerstil, skåp i mörkt trä, marmorbänkskiva, ett badkar i en alkov, vit kakel, blå väggar, mosaikgolv och en dusch/badkar-kombination
Idéer för ett mellanstort klassiskt badrum, med ett piedestal handfat, tunnelbanekakel, skåp i shakerstil, skåp i mörkt trä, marmorbänkskiva, ett badkar i en alkov, vit kakel, blå väggar, mosaikgolv och en dusch/badkar-kombination

This project won in the 2013 Builders Association of Metropolitan Pittsburgh Housing Excellence Award for Best Urban Renewal Renovation Project. The glass bowl was made in the glass studio owned by the owner which is adjacent to the residence. The mirror is a repurposed window. The door is repurposed from a boarding house.
George Mendel

One of five bathrooms that were completely gutted to create new unique spaces
AMG MARKETING
Idéer för ett mellanstort modernt en-suite badrum, med ett undermonterad handfat, släta luckor, skåp i mörkt trä, en hörndusch, stickkakel, beige väggar, klinkergolv i keramik, laminatbänkskiva, beiget golv och dusch med gångjärnsdörr
Idéer för ett mellanstort modernt en-suite badrum, med ett undermonterad handfat, släta luckor, skåp i mörkt trä, en hörndusch, stickkakel, beige väggar, klinkergolv i keramik, laminatbänkskiva, beiget golv och dusch med gångjärnsdörr
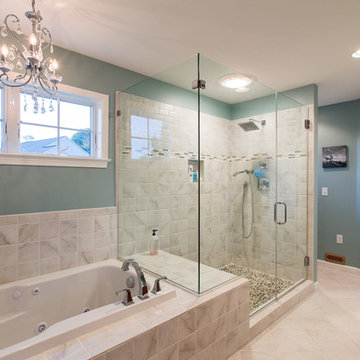
This is a new Master Suite addition, that includes a new sitting area, large walk in closet, and retreat like Master Bathroom, with new soaking tub, large walk in custom tile shower, in floor heat, and sauna
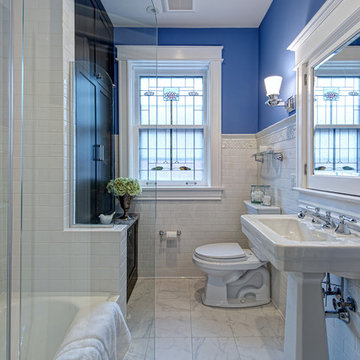
Sophistication with a timeless sense of chic describes this beautiful bath renovation. A vintage European look is acheived using the "Lutezia" pedestal lavatory by Porcher. The bath is enclosed with a round top tub shield by Fleurco. The original stained glass window and medicine cabinets were integrated flawlessly. Pristine subway tile is bordered with Stone A La Mod inset, crown and floor molding echos the craftsmanship of a vintage bath.
Paint Sherwin Williams, "Lobeila" 6809
Matthew Harrer Photography

Mr. and Mrs. Hinojos wanted to enlarge their shower and still have a tub. Space was tight, so we used a deep tub with a small footprint. The deck of the tub continues into the shower to create a bench. I used the same marble for the vanity countertop as the tub deck. The linear mosaic tile I used in the two wall recesses: the bay window and the niche in the shower.

The configuration of a structural wall at one end of the bathroom influenced the interior shape of the walk-in steam shower. The corner chases became home to two recessed shower caddies on either side of a niche where a Botticino marble bench resides. The walls are white, highly polished Thassos marble. For the custom mural, Thassos and Botticino marble chips were fashioned into a mosaic of interlocking eternity rings. The basket weave pattern on the shower floor pays homage to the provenance of the house.
The linen closet next to the shower was designed to look like it originally resided with the vanity--compatible in style, but not exactly matching. Like so many heirloom cabinets, it was created to look like a double chest with a marble platform between upper and lower cabinets. The upper cabinet doors have antique glass behind classic curved mullions that are in keeping with the eternity ring theme in the shower.
Photographer: Peter Rymwid
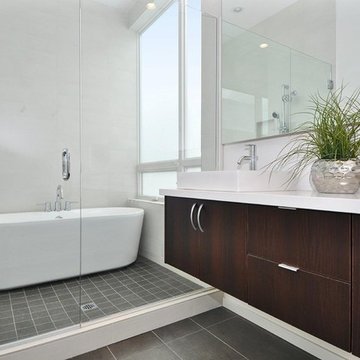
Inspiration för mellanstora moderna en-suite badrum, med ett fristående badkar, ett fristående handfat, släta luckor, skåp i mörkt trä, en hörndusch, porslinskakel, vita väggar, klinkergolv i porslin och bänkskiva i kvarts

Scope of work:
Update and reorganize within existing footprint for new master bedroom, master bathroom, master closet, linen closet, laundry room & front entry. Client has a love of spa and modern style..
Challenge: Function, Flow & Finishes.
Master bathroom cramped with unusual floor plan and outdated finishes
Laundry room oversized for home square footage
Dark spaces due to lack of windos and minimal lighting
Color palette inconsistent to the rest of the house
Solution: Bright, Spacious & Contemporary
Re-worked spaces for better function, flow and open concept plan. New space has more than 12 times as much exterior glass to flood the space in natural light (all glass is frosted for privacy). Created a stylized boutique feel with modern lighting design and opened up front entry to include a new coat closet, built in bench and display shelving. .
Space planning/ layout
Flooring, wall surfaces, tile selections
Lighting design, fixture selections & controls specifications
Cabinetry layout
Plumbing fixture selections
Trim & ceiling details
Custom doors, hardware selections
Color palette
All other misc. details, materials & features
Site Supervision
Furniture, accessories, art
Full CAD documentation, elevations and specifications

The owners of this condominium wanted to transform their outdated bathrooms into spa-like retreats.
Exempel på ett mellanstort modernt en-suite badrum, med ett undermonterad handfat, släta luckor, skåp i mörkt trä och beige kakel
Exempel på ett mellanstort modernt en-suite badrum, med ett undermonterad handfat, släta luckor, skåp i mörkt trä och beige kakel
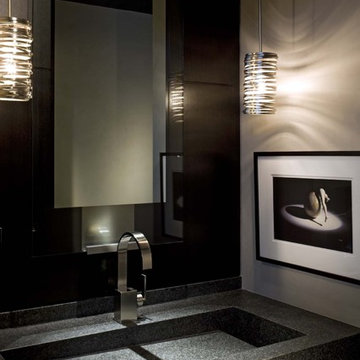
Contemporary Dark Powder Room
Idéer för mellanstora funkis badrum med dusch, med granitbänkskiva och skåp i mörkt trä
Idéer för mellanstora funkis badrum med dusch, med granitbänkskiva och skåp i mörkt trä

This remodeled bathroom now serves as powder room for the kitchen/family room and a guest bath adjacent to the media room with its pull-down Murphy bed. Since the bathroom opens directly off the family room, we created a small entry with planter and low views to the garden beyond. The shower now features a deck of ironwood, smooth-trowel plaster walls and an enclosure made of 3-form recycle resin panels with embedded reeds. The space is flooded with natural light from the new skylight above.
Design Team: Tracy Stone, Donatella Cusma', Sherry Cefali
Engineer: Dave Cefali
Photo: Lawrence Anderson

A view from the bedroom into the bathroom with a freestanding tub and sinuous curves of the ceiling and flooring materials.
Idéer för ett mellanstort modernt en-suite badrum, med bänkskiva i betong, ett fristående badkar, ett integrerad handfat, släta luckor, skåp i mörkt trä, en öppen dusch, beige kakel, stenkakel, vita väggar, mörkt trägolv och med dusch som är öppen
Idéer för ett mellanstort modernt en-suite badrum, med bänkskiva i betong, ett fristående badkar, ett integrerad handfat, släta luckor, skåp i mörkt trä, en öppen dusch, beige kakel, stenkakel, vita väggar, mörkt trägolv och med dusch som är öppen

Foto på ett mellanstort lantligt toalett, med släta luckor, skåp i mörkt trä, beige väggar, travertin golv, ett integrerad handfat och brunt golv
47 081 foton på mellanstort badrum, med skåp i mörkt trä
6
