47 086 foton på mellanstort badrum, med skåp i mörkt trä
Sortera efter:
Budget
Sortera efter:Populärt i dag
141 - 160 av 47 086 foton
Artikel 1 av 3

You wouldn't even recognize the spaces if you saw them before construction. The end result is a spa master bath and pool bath that reflect the client's style and makes them happy every day. In the master bath the double vanity offers lots of storage and organization for each including a vanity tower with outlets inside for storing toiletries plus all the items that need to set on chargers. The separate toilet room now has extra storage over the toilet for added convenience. The freestanding tub is nestled into a cozy corner and ready for luxuriating. Then tucked behind a new wall is the spa steam shower with full privacy from the door to the master bedroom. Before, when you'd open the door from the bedroom every detail of the bathroom occupants was on full display.
In the downstairs pool bath, we opened up a wall that used to separate the vanity from the wet room giving room for a larger vanity and more open space. Handcrafted tile, glass mosaic and unique porcelain tile adds personality and some sparkle. (Photo credit; Shawn Lober Construction)

A comfortable hall bathroom perfect for guests.
Bild på ett mellanstort funkis flerfärgad flerfärgat badrum med dusch, med skåp i shakerstil, skåp i mörkt trä, en dusch i en alkov, en toalettstol med hel cisternkåpa, grå kakel, grå väggar, klinkergolv i keramik, ett undermonterad handfat, grått golv och dusch med gångjärnsdörr
Bild på ett mellanstort funkis flerfärgad flerfärgat badrum med dusch, med skåp i shakerstil, skåp i mörkt trä, en dusch i en alkov, en toalettstol med hel cisternkåpa, grå kakel, grå väggar, klinkergolv i keramik, ett undermonterad handfat, grått golv och dusch med gångjärnsdörr

Idéer för mellanstora funkis badrum, med skåp i mörkt trä, en hörndusch, en toalettstol med hel cisternkåpa, grön kakel, porslinskakel, vita väggar, klinkergolv i porslin, bänkskiva i kvarts, svart golv och dusch med gångjärnsdörr

This bathroom, was the result of removing a center wall, two closets, two bathrooms, and reconfiguring part of a guest bedroom space to accommodate, a new powder room, a home office, one larger closet, and one very nice sized bathroom with a skylight and a wet room. The skylight adds so much ambiance and light to a windowless room. I love the way it illuminates this space, even at night the moonlight flows in.... I placed these fun little pendants in a dancing pose for a bit of whimsy and to echo the playfulness of the sink. We went with a herringbone tile on the walls and a modern leaf mosaic on the floor.
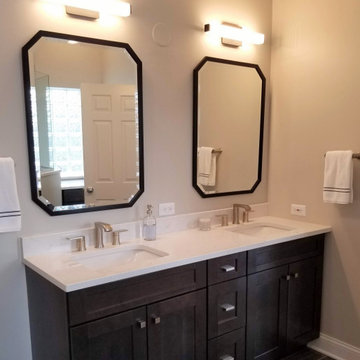
Idéer för ett mellanstort klassiskt vit en-suite badrum, med skåp i shakerstil, skåp i mörkt trä, grå väggar, klinkergolv i porslin, ett undermonterad handfat, bänkskiva i kvarts och grått golv

Inredning av ett klassiskt mellanstort grå grått badrum för barn, med släta luckor, skåp i mörkt trä, ett badkar i en alkov, en dusch i en alkov, rosa kakel, keramikplattor, vita väggar, cementgolv, ett undermonterad handfat, bänkskiva i kvartsit, vitt golv och dusch med skjutdörr
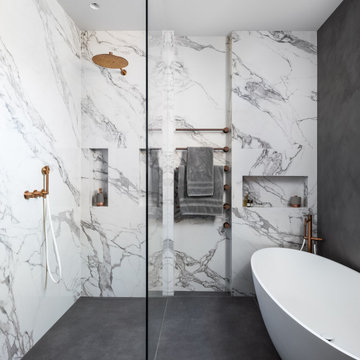
Idéer för att renovera ett mellanstort funkis vit vitt badrum för barn, med luckor med infälld panel, skåp i mörkt trä, en kantlös dusch, grå kakel, grå väggar, ett nedsänkt handfat och marmorbänkskiva

Idéer för mellanstora 50 tals grönt badrum med dusch, med släta luckor, skåp i mörkt trä, grön kakel, keramikplattor, ett integrerad handfat och bänkskiva i kvarts
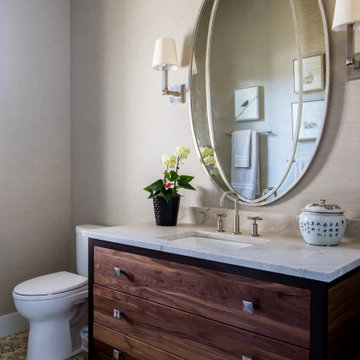
Elegantly designed powder room with brush nickel hardware and mirror framing. Plenty of storage provided in the vanity and a patterned tile perfectly accents this space.

Ванная комната с ванной, душем и умывальником с накладной раковиной и большим зеркалом. Помещение отделано серой плиткой 2 тонов.
Inredning av ett modernt mellanstort brun brunt badrum med dusch, med släta luckor, skåp i mörkt trä, ett badkar i en alkov, en hörndusch, en vägghängd toalettstol, grå kakel, porslinskakel, grå väggar, klinkergolv i porslin, ett nedsänkt handfat, träbänkskiva, grått golv och dusch med gångjärnsdörr
Inredning av ett modernt mellanstort brun brunt badrum med dusch, med släta luckor, skåp i mörkt trä, ett badkar i en alkov, en hörndusch, en vägghängd toalettstol, grå kakel, porslinskakel, grå väggar, klinkergolv i porslin, ett nedsänkt handfat, träbänkskiva, grått golv och dusch med gångjärnsdörr
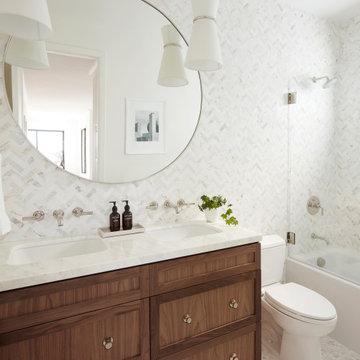
Klassisk inredning av ett mellanstort vit vitt badrum med dusch, med skåp i shakerstil, skåp i mörkt trä, ett badkar i en alkov, en dusch/badkar-kombination, en toalettstol med separat cisternkåpa, vit kakel, marmorkakel, vita väggar, marmorgolv, ett undermonterad handfat, marmorbänkskiva, vitt golv och dusch med gångjärnsdörr
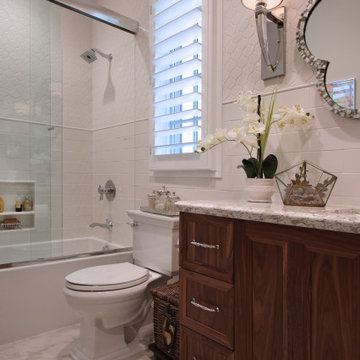
The mix of natural light, sconce light, and recessed light create a warm and inviting space.
Foto på ett mellanstort vintage flerfärgad badrum, med luckor med infälld panel, skåp i mörkt trä, ett badkar i en alkov, en toalettstol med separat cisternkåpa, vit kakel, keramikplattor, beige väggar, marmorgolv, ett undermonterad handfat, vitt golv och dusch med skjutdörr
Foto på ett mellanstort vintage flerfärgad badrum, med luckor med infälld panel, skåp i mörkt trä, ett badkar i en alkov, en toalettstol med separat cisternkåpa, vit kakel, keramikplattor, beige väggar, marmorgolv, ett undermonterad handfat, vitt golv och dusch med skjutdörr

Our client’s charming cottage was no longer meeting the needs of their family. We needed to give them more space but not lose the quaint characteristics that make this little historic home so unique. So we didn’t go up, and we didn’t go wide, instead we took this master suite addition straight out into the backyard and maintained 100% of the original historic façade.
Master Suite
This master suite is truly a private retreat. We were able to create a variety of zones in this suite to allow room for a good night’s sleep, reading by a roaring fire, or catching up on correspondence. The fireplace became the real focal point in this suite. Wrapped in herringbone whitewashed wood planks and accented with a dark stone hearth and wood mantle, we can’t take our eyes off this beauty. With its own private deck and access to the backyard, there is really no reason to ever leave this little sanctuary.
Master Bathroom
The master bathroom meets all the homeowner’s modern needs but has plenty of cozy accents that make it feel right at home in the rest of the space. A natural wood vanity with a mixture of brass and bronze metals gives us the right amount of warmth, and contrasts beautifully with the off-white floor tile and its vintage hex shape. Now the shower is where we had a little fun, we introduced the soft matte blue/green tile with satin brass accents, and solid quartz floor (do you see those veins?!). And the commode room is where we had a lot fun, the leopard print wallpaper gives us all lux vibes (rawr!) and pairs just perfectly with the hex floor tile and vintage door hardware.
Hall Bathroom
We wanted the hall bathroom to drip with vintage charm as well but opted to play with a simpler color palette in this space. We utilized black and white tile with fun patterns (like the little boarder on the floor) and kept this room feeling crisp and bright.
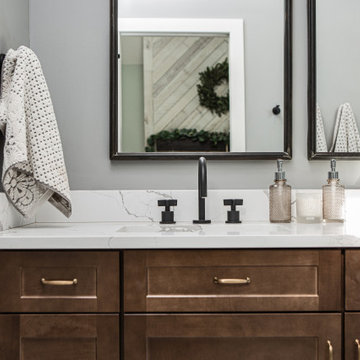
Our client’s charming cottage was no longer meeting the needs of their family. We needed to give them more space but not lose the quaint characteristics that make this little historic home so unique. So we didn’t go up, and we didn’t go wide, instead we took this master suite addition straight out into the backyard and maintained 100% of the original historic façade.
Master Suite
This master suite is truly a private retreat. We were able to create a variety of zones in this suite to allow room for a good night’s sleep, reading by a roaring fire, or catching up on correspondence. The fireplace became the real focal point in this suite. Wrapped in herringbone whitewashed wood planks and accented with a dark stone hearth and wood mantle, we can’t take our eyes off this beauty. With its own private deck and access to the backyard, there is really no reason to ever leave this little sanctuary.
Master Bathroom
The master bathroom meets all the homeowner’s modern needs but has plenty of cozy accents that make it feel right at home in the rest of the space. A natural wood vanity with a mixture of brass and bronze metals gives us the right amount of warmth, and contrasts beautifully with the off-white floor tile and its vintage hex shape. Now the shower is where we had a little fun, we introduced the soft matte blue/green tile with satin brass accents, and solid quartz floor (do you see those veins?!). And the commode room is where we had a lot fun, the leopard print wallpaper gives us all lux vibes (rawr!) and pairs just perfectly with the hex floor tile and vintage door hardware.
Hall Bathroom
We wanted the hall bathroom to drip with vintage charm as well but opted to play with a simpler color palette in this space. We utilized black and white tile with fun patterns (like the little boarder on the floor) and kept this room feeling crisp and bright.
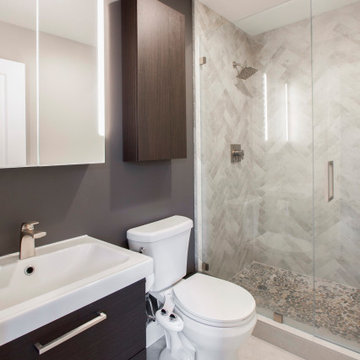
Exempel på ett mellanstort modernt vit vitt badrum med dusch, med släta luckor, skåp i mörkt trä, en dusch i en alkov, en toalettstol med separat cisternkåpa, grå kakel, grå väggar, klinkergolv i porslin, ett integrerad handfat, beiget golv och dusch med gångjärnsdörr
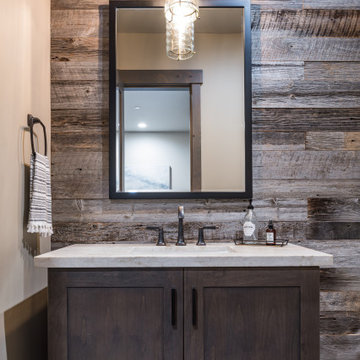
Idéer för ett mellanstort rustikt grå toalett, med skåp i shakerstil, skåp i mörkt trä, ett undermonterad handfat och granitbänkskiva
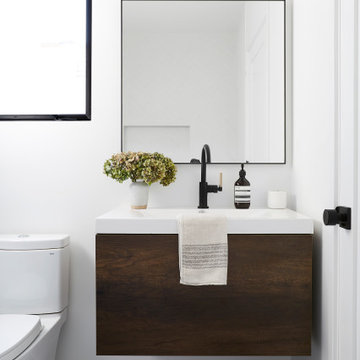
Secondary bedroom bathroom featuring dark wood floating vanity, concrete flooring, and herringbone white tile for a tub/shower combination accented by black bathroom fixtures.
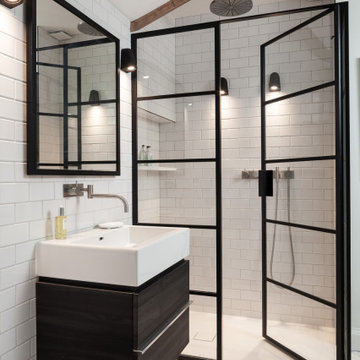
Inspiration för ett mellanstort vintage vit vitt badrum med dusch, med släta luckor, skåp i mörkt trä, en dusch i en alkov, en vägghängd toalettstol, vit kakel, tunnelbanekakel, vita väggar, klinkergolv i keramik, ett integrerad handfat, bänkskiva i akrylsten, grått golv och dusch med gångjärnsdörr
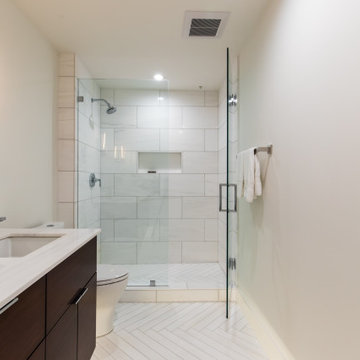
Bild på ett mellanstort funkis vit vitt en-suite badrum, med släta luckor, skåp i mörkt trä, en dusch i en alkov, en toalettstol med separat cisternkåpa, vit kakel, porslinskakel, vita väggar, klinkergolv i porslin, ett undermonterad handfat, bänkskiva i kvarts, vitt golv och med dusch som är öppen

Idéer för ett mellanstort modernt en-suite badrum, med öppna hyllor, skåp i mörkt trä, en öppen dusch, en vägghängd toalettstol, brun kakel, porslinskakel, beige väggar, klinkergolv i porslin, brunt golv och med dusch som är öppen
47 086 foton på mellanstort badrum, med skåp i mörkt trä
8
