17 162 foton på mellanstort badrum
Sortera efter:
Budget
Sortera efter:Populärt i dag
41 - 60 av 17 162 foton
Artikel 1 av 3
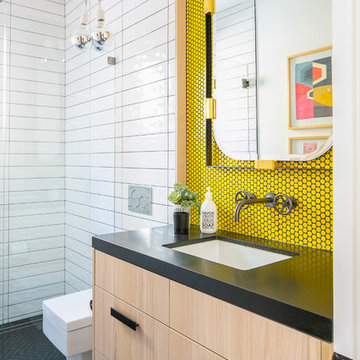
Bild på ett mellanstort funkis svart svart badrum, med släta luckor, skåp i ljust trä, en vägghängd toalettstol, gul kakel, mosaik, vita väggar, ett undermonterad handfat och svart golv

The goal of this project was to upgrade the builder grade finishes and create an ergonomic space that had a contemporary feel. This bathroom transformed from a standard, builder grade bathroom to a contemporary urban oasis. This was one of my favorite projects, I know I say that about most of my projects but this one really took an amazing transformation. By removing the walls surrounding the shower and relocating the toilet it visually opened up the space. Creating a deeper shower allowed for the tub to be incorporated into the wet area. Adding a LED panel in the back of the shower gave the illusion of a depth and created a unique storage ledge. A custom vanity keeps a clean front with different storage options and linear limestone draws the eye towards the stacked stone accent wall.
Houzz Write Up: https://www.houzz.com/magazine/inside-houzz-a-chopped-up-bathroom-goes-streamlined-and-swank-stsetivw-vs~27263720
The layout of this bathroom was opened up to get rid of the hallway effect, being only 7 foot wide, this bathroom needed all the width it could muster. Using light flooring in the form of natural lime stone 12x24 tiles with a linear pattern, it really draws the eye down the length of the room which is what we needed. Then, breaking up the space a little with the stone pebble flooring in the shower, this client enjoyed his time living in Japan and wanted to incorporate some of the elements that he appreciated while living there. The dark stacked stone feature wall behind the tub is the perfect backdrop for the LED panel, giving the illusion of a window and also creates a cool storage shelf for the tub. A narrow, but tasteful, oval freestanding tub fit effortlessly in the back of the shower. With a sloped floor, ensuring no standing water either in the shower floor or behind the tub, every thought went into engineering this Atlanta bathroom to last the test of time. With now adequate space in the shower, there was space for adjacent shower heads controlled by Kohler digital valves. A hand wand was added for use and convenience of cleaning as well. On the vanity are semi-vessel sinks which give the appearance of vessel sinks, but with the added benefit of a deeper, rounded basin to avoid splashing. Wall mounted faucets add sophistication as well as less cleaning maintenance over time. The custom vanity is streamlined with drawers, doors and a pull out for a can or hamper.
A wonderful project and equally wonderful client. I really enjoyed working with this client and the creative direction of this project.
Brushed nickel shower head with digital shower valve, freestanding bathtub, curbless shower with hidden shower drain, flat pebble shower floor, shelf over tub with LED lighting, gray vanity with drawer fronts, white square ceramic sinks, wall mount faucets and lighting under vanity. Hidden Drain shower system. Atlanta Bathroom.
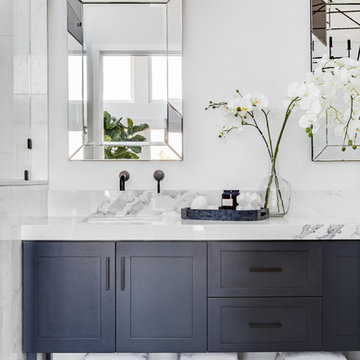
Contemporary Coastal Bathroom
Design: Three Salt Design Co.
Build: UC Custom Homes
Photo: Chad Mellon
Idéer för att renovera ett mellanstort maritimt vit vitt en-suite badrum, med skåp i shakerstil, blå skåp, ett fristående badkar, en dusch i en alkov, en toalettstol med separat cisternkåpa, vit kakel, marmorkakel, vita väggar, marmorgolv, ett undermonterad handfat, bänkskiva i kvarts, grått golv och dusch med gångjärnsdörr
Idéer för att renovera ett mellanstort maritimt vit vitt en-suite badrum, med skåp i shakerstil, blå skåp, ett fristående badkar, en dusch i en alkov, en toalettstol med separat cisternkåpa, vit kakel, marmorkakel, vita väggar, marmorgolv, ett undermonterad handfat, bänkskiva i kvarts, grått golv och dusch med gångjärnsdörr

“Milne’s meticulous eye for detail elevated this master suite to a finely-tuned alchemy of balanced design. It shows that you can use dark and dramatic pieces from our carbon fibre collection and still achieve the restful bathroom sanctuary that is at the top of clients’ wish lists.”
Miles Hartwell, Co-founder, Splinter Works Ltd
When collaborations work they are greater than the sum of their parts, and this was certainly the case in this project. I was able to respond to Splinter Works’ designs by weaving in natural materials, that perhaps weren’t the obvious choice, but they ground the high-tech materials and soften the look.
It was important to achieve a dialog between the bedroom and bathroom areas, so the graphic black curved lines of the bathroom fittings were countered by soft pink calamine and brushed gold accents.
We introduced subtle repetitions of form through the circular black mirrors, and the black tub filler. For the first time Splinter Works created a special finish for the Hammock bath and basins, a lacquered matte black surface. The suffused light that reflects off the unpolished surface lends to the serene air of warmth and tranquility.
Walking through to the master bedroom, bespoke Splinter Works doors slide open with bespoke handles that were etched to echo the shapes in the striking marbleised wallpaper above the bed.
In the bedroom, specially commissioned furniture makes the best use of space with recessed cabinets around the bed and a wardrobe that banks the wall to provide as much storage as possible. For the woodwork, a light oak was chosen with a wash of pink calamine, with bespoke sculptural handles hand-made in brass. The myriad considered details culminate in a delicate and restful space.
PHOTOGRAPHY BY CARMEL KING

Architectural advisement, Interior Design, Custom Furniture Design & Art Curation by Chango & Co
Photography by Sarah Elliott
See the feature in Rue Magazine
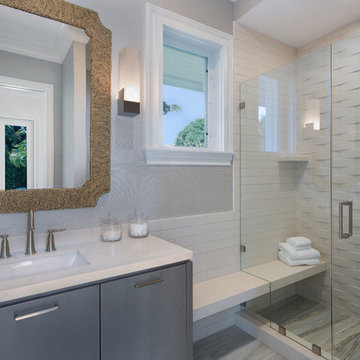
Guest Bathroom
Exempel på ett mellanstort maritimt vit vitt en-suite badrum, med släta luckor, blå skåp, en dusch i en alkov, en toalettstol med hel cisternkåpa, vit kakel, porslinskakel, grå väggar, mosaikgolv, ett undermonterad handfat, bänkskiva i akrylsten, flerfärgat golv och dusch med gångjärnsdörr
Exempel på ett mellanstort maritimt vit vitt en-suite badrum, med släta luckor, blå skåp, en dusch i en alkov, en toalettstol med hel cisternkåpa, vit kakel, porslinskakel, grå väggar, mosaikgolv, ett undermonterad handfat, bänkskiva i akrylsten, flerfärgat golv och dusch med gångjärnsdörr
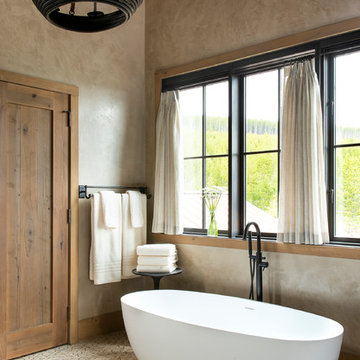
Photography - LongViews Studios
Idéer för mellanstora rustika en-suite badrum, med ett fristående badkar, beige väggar, mosaikgolv och beiget golv
Idéer för mellanstora rustika en-suite badrum, med ett fristående badkar, beige väggar, mosaikgolv och beiget golv

Lantlig inredning av ett mellanstort vit vitt toalett, med möbel-liknande, vita skåp, brunt golv, blå väggar, mellanmörkt trägolv, ett integrerad handfat och bänkskiva i kvarts

FIRST PLACE 2018 ASID DESIGN OVATION AWARD / MASTER BATH OVER $50,000. In addition to a much-needed update, the clients desired a spa-like environment for their Master Bath. Sea Pearl Quartzite slabs were used on an entire wall and around the vanity and served as this ethereal palette inspiration. Luxuries include a soaking tub, decorative lighting, heated floor, towel warmers and bidet. Michael Hunter
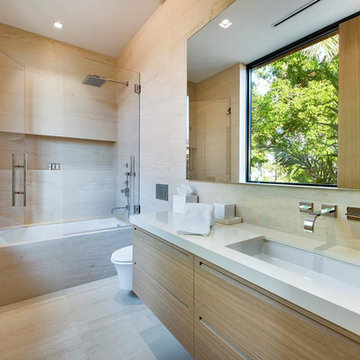
Idéer för ett mellanstort modernt vit badrum för barn, med släta luckor, skåp i ljust trä, ett badkar i en alkov, en dusch/badkar-kombination, en toalettstol med hel cisternkåpa, beige kakel, porslinskakel, beige väggar, klinkergolv i porslin, ett undermonterad handfat, bänkskiva i kvarts, beiget golv och dusch med gångjärnsdörr
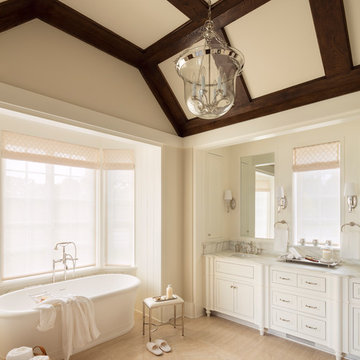
Heavy dark wood beams contrast this otherwise light and elegant bathroom.
Idéer för att renovera ett mellanstort vintage en-suite badrum
Idéer för att renovera ett mellanstort vintage en-suite badrum

Foto på ett mellanstort funkis vit toalett, med brun kakel, bruna väggar, ett fristående handfat, brunt golv, keramikplattor, klinkergolv i keramik, bänkskiva i kvartsit, släta luckor och skåp i mörkt trä

Our recent project in De Beauvoir, Hackney's bathroom.
Solid cast concrete sink, marble floors and polished concrete walls.
Photo: Ben Waterhouse
Idéer för ett mellanstort industriellt badrum, med ett fristående badkar, en öppen dusch, vita väggar, marmorgolv, vita skåp, en toalettstol med hel cisternkåpa, ett avlångt handfat, marmorbänkskiva, flerfärgat golv och med dusch som är öppen
Idéer för ett mellanstort industriellt badrum, med ett fristående badkar, en öppen dusch, vita väggar, marmorgolv, vita skåp, en toalettstol med hel cisternkåpa, ett avlångt handfat, marmorbänkskiva, flerfärgat golv och med dusch som är öppen
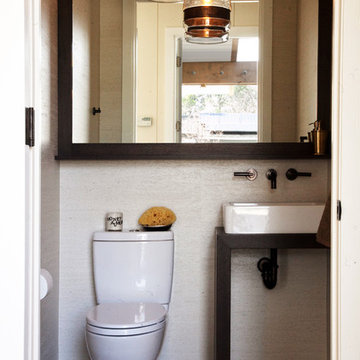
Vinyl covered walls in the powder room protects from moisture—and kid paws—and lends a beach-y, sandstone texture to the room.
Polished concrete flooring carries out to the pool deck connecting the spaces, including a cozy sitting area flanked by a board form concrete fireplace, and appointed with comfortable couches for relaxation long after dark. Poolside chaises provide multiple options for lounging and sunbathing, and expansive Nano doors poolside open the entire structure to complete the indoor/outdoor objective.

FLOOR TILE: Artisan "Winchester in Charcoal Ask 200x200 (Beaumont Tiles) WALL TILES: RAL-9016 White Matt 300x100 & RAL-0001500 Black Matt (Italia Ceramics) VANITY: Thermolaminate - Oberon/Emo Profile in Black Matt (Custom) BENCHTOP: 20mm Solid Surface in Rain Cloud (Corian) BATH: Decina Shenseki Rect Bath 1400 (Routleys)
MIRROR / KNOBS / TAPWARE / WALL LIGHTS - Client Supplied. Phil Handforth Architectural Photography

In 2014, we were approached by a couple to achieve a dream space within their existing home. They wanted to expand their existing bar, wine, and cigar storage into a new one-of-a-kind room. Proud of their Italian heritage, they also wanted to bring an “old-world” feel into this project to be reminded of the unique character they experienced in Italian cellars. The dramatic tone of the space revolves around the signature piece of the project; a custom milled stone spiral stair that provides access from the first floor to the entry of the room. This stair tower features stone walls, custom iron handrails and spindles, and dry-laid milled stone treads and riser blocks. Once down the staircase, the entry to the cellar is through a French door assembly. The interior of the room is clad with stone veneer on the walls and a brick barrel vault ceiling. The natural stone and brick color bring in the cellar feel the client was looking for, while the rustic alder beams, flooring, and cabinetry help provide warmth. The entry door sequence is repeated along both walls in the room to provide rhythm in each ceiling barrel vault. These French doors also act as wine and cigar storage. To allow for ample cigar storage, a fully custom walk-in humidor was designed opposite the entry doors. The room is controlled by a fully concealed, state-of-the-art HVAC smoke eater system that allows for cigar enjoyment without any odor.
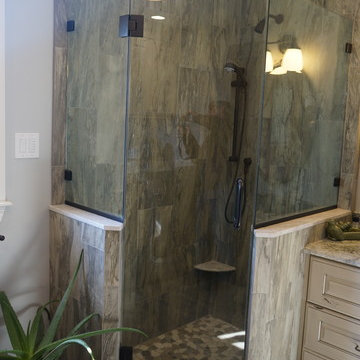
This multipurpose space effectively combines a laundry room, mudroom, and bathroom into one cohesive design. The laundry space includes an undercounter washer and dryer, and the bathroom incorporates an angled shower, heated floor, and furniture style distressed cabinetry. Design details like the custom made barnwood door, Uttermost mirror, and Top Knobs hardware elevate this design to create a space that is both useful and attractive.
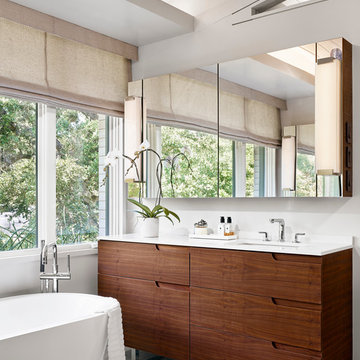
Casey Dunn Photography
Idéer för att renovera ett mellanstort funkis vit vitt en-suite badrum, med ett fristående badkar, vita väggar, klinkergolv i keramik, ett undermonterad handfat, bänkskiva i akrylsten, skåp i mellenmörkt trä och släta luckor
Idéer för att renovera ett mellanstort funkis vit vitt en-suite badrum, med ett fristående badkar, vita väggar, klinkergolv i keramik, ett undermonterad handfat, bänkskiva i akrylsten, skåp i mellenmörkt trä och släta luckor

Tom Zikas
Foto på ett mellanstort rustikt brun en-suite badrum, med öppna hyllor, skåp i slitet trä, brun kakel, porslinskakel, beige väggar, ett avlångt handfat, träbänkskiva, en öppen dusch, klinkergolv i porslin och med dusch som är öppen
Foto på ett mellanstort rustikt brun en-suite badrum, med öppna hyllor, skåp i slitet trä, brun kakel, porslinskakel, beige väggar, ett avlångt handfat, träbänkskiva, en öppen dusch, klinkergolv i porslin och med dusch som är öppen

Trent Teigen
Idéer för mellanstora funkis toaletter, med stenkakel, klinkergolv i porslin, ett integrerad handfat, bänkskiva i kvartsit, öppna hyllor, beige skåp, beige kakel, beige väggar och beiget golv
Idéer för mellanstora funkis toaletter, med stenkakel, klinkergolv i porslin, ett integrerad handfat, bänkskiva i kvartsit, öppna hyllor, beige skåp, beige kakel, beige väggar och beiget golv
17 162 foton på mellanstort badrum
3
