17 165 foton på mellanstort badrum
Sortera efter:
Budget
Sortera efter:Populärt i dag
81 - 100 av 17 165 foton
Artikel 1 av 3
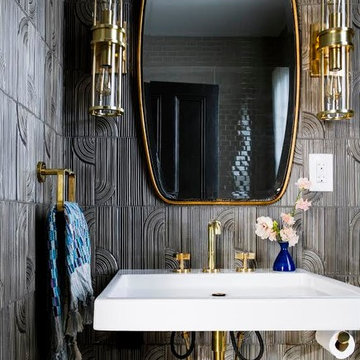
Idéer för ett mellanstort klassiskt badrum med dusch, med grå kakel, keramikplattor, grå väggar och ett väggmonterat handfat

One of the main features of the space is the natural lighting. The windows allow someone to feel they are in their own private oasis. The wide plank European oak floors, with a brushed finish, contribute to the warmth felt in this bathroom, along with warm neutrals, whites and grays. The counter tops are a stunning Calcatta Latte marble as is the basket weaved shower floor, 1x1 square mosaics separating each row of the large format, rectangular tiles, also marble. Lighting is key in any bathroom and there is more than sufficient lighting provided by Ralph Lauren, by Circa Lighting. Classic, custom designed cabinetry optimizes the space by providing plenty of storage for toiletries, linens and more. Holger Obenaus Photography did an amazing job capturing this light filled and luxurious master bathroom. Built by Novella Homes and designed by Lorraine G Vale
Holger Obenaus Photography
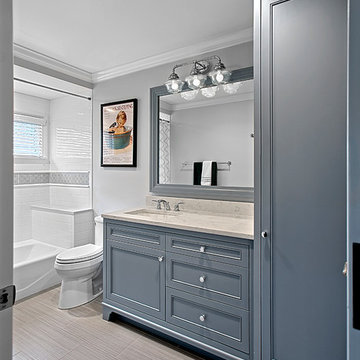
Bathroom w Linen Cabinet has gray painted recessed cabinet panels.
Norman Sizemore- Photographer
Exempel på ett mellanstort klassiskt vit vitt badrum, med luckor med infälld panel, grå skåp, grå kakel, bänkskiva i kvarts, ett badkar i en alkov, en dusch/badkar-kombination, en toalettstol med separat cisternkåpa, grå väggar, klinkergolv i porslin, ett undermonterad handfat och grått golv
Exempel på ett mellanstort klassiskt vit vitt badrum, med luckor med infälld panel, grå skåp, grå kakel, bänkskiva i kvarts, ett badkar i en alkov, en dusch/badkar-kombination, en toalettstol med separat cisternkåpa, grå väggar, klinkergolv i porslin, ett undermonterad handfat och grått golv
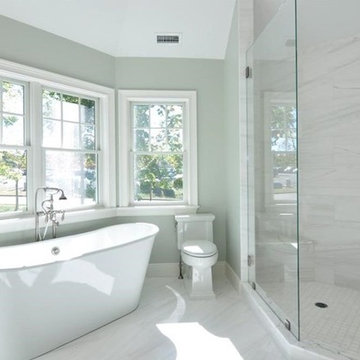
Bild på ett mellanstort vintage en-suite badrum, med luckor med infälld panel, vita skåp, ett fristående badkar, en hörndusch, vit kakel, stenkakel, marmorgolv, marmorbänkskiva och ett undermonterad handfat
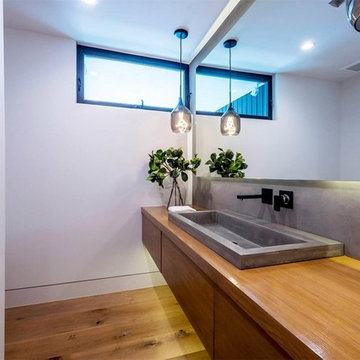
Inredning av ett modernt mellanstort en-suite badrum, med släta luckor, skåp i mellenmörkt trä, vita väggar, mellanmörkt trägolv, ett nedsänkt handfat, träbänkskiva och brunt golv

Inredning av ett modernt mellanstort en-suite badrum, med släta luckor, skåp i mellenmörkt trä, en öppen dusch, grå kakel, porslinskakel, grå väggar, klinkergolv i småsten, bänkskiva i kvarts och med dusch som är öppen
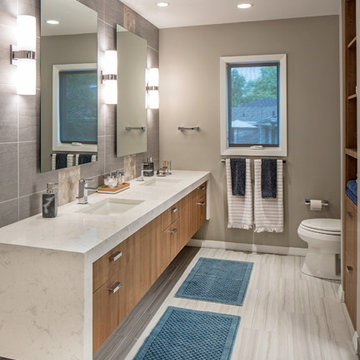
Kessler Photography
Inredning av ett modernt mellanstort en-suite badrum, med släta luckor, skåp i mellenmörkt trä, en kantlös dusch, en toalettstol med hel cisternkåpa, vit kakel, porslinskakel, grå väggar, klinkergolv i porslin, ett undermonterad handfat och bänkskiva i kvarts
Inredning av ett modernt mellanstort en-suite badrum, med släta luckor, skåp i mellenmörkt trä, en kantlös dusch, en toalettstol med hel cisternkåpa, vit kakel, porslinskakel, grå väggar, klinkergolv i porslin, ett undermonterad handfat och bänkskiva i kvarts

Tom Zikas
Foto på ett mellanstort rustikt en-suite badrum, med ett fristående badkar, beige kakel, en hörndusch, mellanmörkt trägolv, beige väggar, porslinskakel och med dusch som är öppen
Foto på ett mellanstort rustikt en-suite badrum, med ett fristående badkar, beige kakel, en hörndusch, mellanmörkt trägolv, beige väggar, porslinskakel och med dusch som är öppen
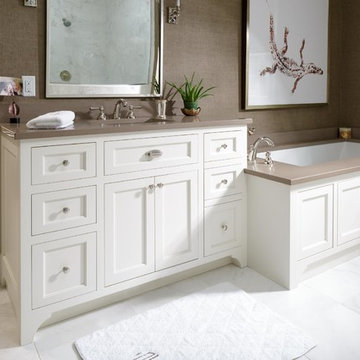
Marty Paoletta
Idéer för mellanstora vintage en-suite badrum, med luckor med infälld panel, vita skåp, brun kakel, bruna väggar, marmorgolv, ett undermonterad handfat och bänkskiva i akrylsten
Idéer för mellanstora vintage en-suite badrum, med luckor med infälld panel, vita skåp, brun kakel, bruna väggar, marmorgolv, ett undermonterad handfat och bänkskiva i akrylsten
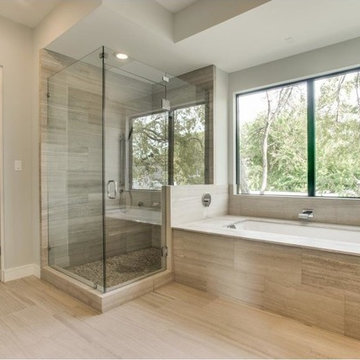
Located steps from the Katy Trail, 3509 Edgewater Street is a 3-story modern townhouse built by Robert Elliott Custom Homes. High-end finishes characterize this 3-bedroom, 3-bath residence complete with a 2-car garage. The first floor includes an office with backyard access, as well as a guest space and abundant storage. On the second floor, an expansive kitchen – featuring marble countertops and a waterfall island – flows into an open-concept living room with a bar area for seamless entertaining. A gas fireplace centers the living room, which opens up to a balcony with glass railing. The second floor also features an additional bedroom that shines with natural light from the oversized windows found throughout the home. The master suite, located on the third floor, offers ample privacy and generous space for relaxing. an on-suite laundry room, complete with a sink , connects with the spacious master bathroom and closet. In the master suite sitting area, a spiral staircase provides rooftop access where one can enjoy stunning views of Downtown Dallas – illustrating Edgewater is urban living at its finest.
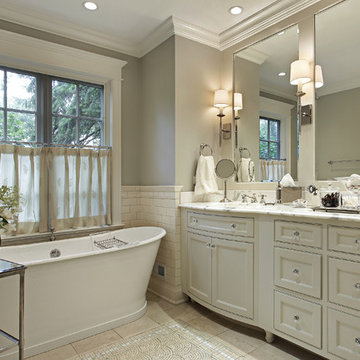
Exempel på ett mellanstort klassiskt en-suite badrum, med skåp i shakerstil, vita skåp, ett fristående badkar, vit kakel, keramikplattor, grå väggar, klinkergolv i porslin, ett undermonterad handfat och marmorbänkskiva
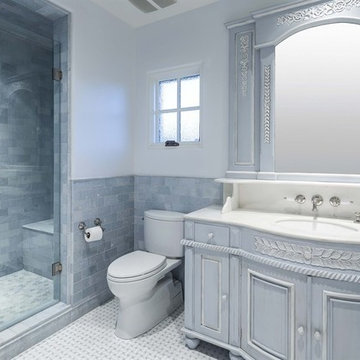
Idéer för mellanstora vintage badrum för barn, med ett nedsänkt handfat, möbel-liknande, skåp i slitet trä, marmorbänkskiva, en dusch i en alkov, en toalettstol med separat cisternkåpa, blå kakel, tunnelbanekakel, blå väggar, marmorgolv, grått golv och dusch med gångjärnsdörr
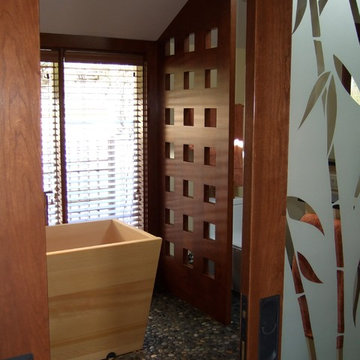
A different view - from the sandblasted, bamboo patterned sliding doors into the bathroom.
Inspiration för ett mellanstort orientaliskt en-suite badrum, med ett fristående handfat, släta luckor, skåp i mellenmörkt trä, granitbänkskiva, ett japanskt badkar, beige kakel, keramikplattor, beige väggar och klinkergolv i småsten
Inspiration för ett mellanstort orientaliskt en-suite badrum, med ett fristående handfat, släta luckor, skåp i mellenmörkt trä, granitbänkskiva, ett japanskt badkar, beige kakel, keramikplattor, beige väggar och klinkergolv i småsten
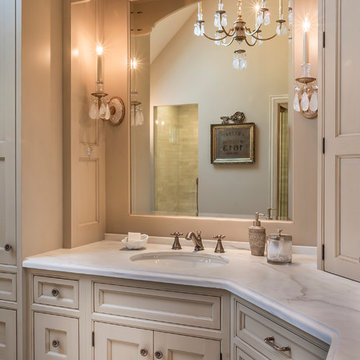
Her vanity with wood frame integrated mirrors and wall mounted wall sconces.
Idéer för ett mellanstort klassiskt en-suite badrum, med ett undermonterad handfat, möbel-liknande, beige skåp, marmorbänkskiva, ett undermonterat badkar, en hörndusch, beige väggar och marmorgolv
Idéer för ett mellanstort klassiskt en-suite badrum, med ett undermonterad handfat, möbel-liknande, beige skåp, marmorbänkskiva, ett undermonterat badkar, en hörndusch, beige väggar och marmorgolv

Lee Manning Photography
Idéer för att renovera ett mellanstort lantligt brun brunt badrum med dusch, med ett nedsänkt handfat, skåp i mörkt trä, träbänkskiva, en dusch i en alkov, en toalettstol med separat cisternkåpa, keramikplattor, vita väggar, mosaikgolv, svart och vit kakel, dusch med duschdraperi och släta luckor
Idéer för att renovera ett mellanstort lantligt brun brunt badrum med dusch, med ett nedsänkt handfat, skåp i mörkt trä, träbänkskiva, en dusch i en alkov, en toalettstol med separat cisternkåpa, keramikplattor, vita väggar, mosaikgolv, svart och vit kakel, dusch med duschdraperi och släta luckor

To add drama and fun to the cloakroom the clients were inspired by the WC at the hobsons|choice Swindon showroom. A back painted glass monolith wall and drop ceiling is back-lit with colour changing LED lights.
The grey 'Royal Mosa' tiles with a stone pattern create contrast and visual interest whilst reflecting the remote control led light colour of choice.
The wall mounted Duravit '2nd Floor' toilet floats effortlessly in front of the white glass wall operated by the chrome Vola push plate above.
A Vola 1 handle mixer tap protrudes from the wall above the Alape 'WT.PR800.R' washstand
and the exposed bottle trap underneath is chrome plated to ensure the cloakroom looks perfect from every angle.
Darren Chung
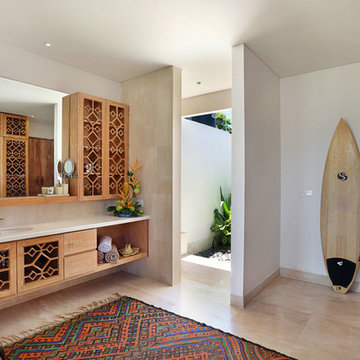
Exotic Master Ensuite in tropical villa.
Moroccan style custom designed & cabinetry .
Shower opens to enclosed private garden
Designed by Jodie Cooper Design
Photo: Agus Darmika
Agus Darmika Photography
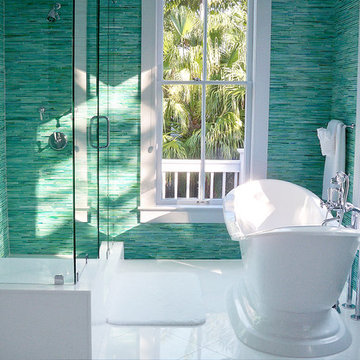
The perfect compliment to a tropical setting- we designed this flowing linear pattern to be right at home in Key West. Choose from hundreds of vibrant glass tones to create a unique mosaic tile for your custom bath project. For more info check www.AllisonEden.com
Johnna Payne

This homage to prairie style architecture located at The Rim Golf Club in Payson, Arizona was designed for owner/builder/landscaper Tom Beck.
This home appears literally fastened to the site by way of both careful design as well as a lichen-loving organic material palatte. Forged from a weathering steel roof (aka Cor-Ten), hand-formed cedar beams, laser cut steel fasteners, and a rugged stacked stone veneer base, this home is the ideal northern Arizona getaway.
Expansive covered terraces offer views of the Tom Weiskopf and Jay Morrish designed golf course, the largest stand of Ponderosa Pines in the US, as well as the majestic Mogollon Rim and Stewart Mountains, making this an ideal place to beat the heat of the Valley of the Sun.
Designing a personal dwelling for a builder is always an honor for us. Thanks, Tom, for the opportunity to share your vision.
Project Details | Northern Exposure, The Rim – Payson, AZ
Architect: C.P. Drewett, AIA, NCARB, Drewett Works, Scottsdale, AZ
Builder: Thomas Beck, LTD, Scottsdale, AZ
Photographer: Dino Tonn, Scottsdale, AZ
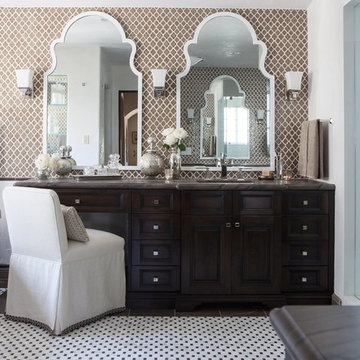
Ceramic and Terracotta
Vibe offers a fresh direction in wall tile, inviting you to cover entire walls with intricate patterns and saturated color. The collection
Usage:
Residential: Bathroom walls / floors, shower walls / floors, vanity tops, kitchen backsplashes and light traffic flooring. Commercial: Interior walls and light traffic floors. See Tools | Usage Guide for more details.
For more information on this product, visit http://walkerzanger.com/collections/products.php?view=mat&mat=Vibe&coll=Vibe
17 165 foton på mellanstort badrum
5
