27 404 foton på mellanstort barnrum
Sortera efter:
Budget
Sortera efter:Populärt i dag
61 - 80 av 27 404 foton
Artikel 1 av 2
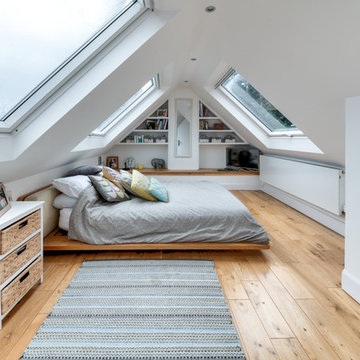
alan stretton
Inredning av ett modernt mellanstort barnrum kombinerat med sovrum, med vita väggar, ljust trägolv och beiget golv
Inredning av ett modernt mellanstort barnrum kombinerat med sovrum, med vita väggar, ljust trägolv och beiget golv
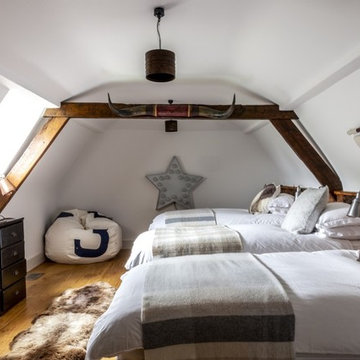
Inspiration för ett mellanstort vintage barnrum kombinerat med sovrum, med beige väggar, mellanmörkt trägolv och brunt golv
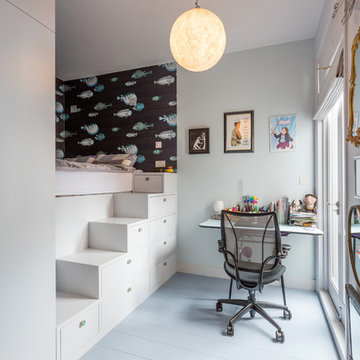
Belle Imaging
Inspiration för mellanstora eklektiska könsneutrala barnrum kombinerat med sovrum och för 4-10-åringar, med blå väggar, målat trägolv och grått golv
Inspiration för mellanstora eklektiska könsneutrala barnrum kombinerat med sovrum och för 4-10-åringar, med blå väggar, målat trägolv och grått golv
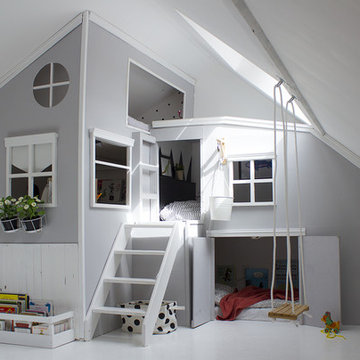
Création d'un lit-cabane pour trois enfants. Aménagement et décoration de la chambre. Optimisation et rationalisation des espaces.
Idéer för ett mellanstort modernt könsneutralt barnrum kombinerat med sovrum och för 4-10-åringar, med grå väggar, vitt golv och målat trägolv
Idéer för ett mellanstort modernt könsneutralt barnrum kombinerat med sovrum och för 4-10-åringar, med grå väggar, vitt golv och målat trägolv
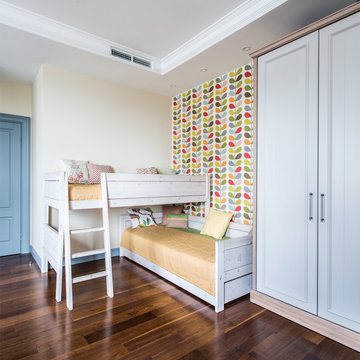
Елена Большакова
Bild på ett mellanstort vintage könsneutralt barnrum kombinerat med sovrum och för 4-10-åringar, med flerfärgade väggar, mörkt trägolv och brunt golv
Bild på ett mellanstort vintage könsneutralt barnrum kombinerat med sovrum och för 4-10-åringar, med flerfärgade väggar, mörkt trägolv och brunt golv

Klassisk inredning av ett mellanstort barnrum kombinerat med sovrum, med vita väggar, brunt golv och mörkt trägolv

Builder: Falcon Custom Homes
Interior Designer: Mary Burns - Gallery
Photographer: Mike Buck
A perfectly proportioned story and a half cottage, the Farfield is full of traditional details and charm. The front is composed of matching board and batten gables flanking a covered porch featuring square columns with pegged capitols. A tour of the rear façade reveals an asymmetrical elevation with a tall living room gable anchoring the right and a low retractable-screened porch to the left.
Inside, the front foyer opens up to a wide staircase clad in horizontal boards for a more modern feel. To the left, and through a short hall, is a study with private access to the main levels public bathroom. Further back a corridor, framed on one side by the living rooms stone fireplace, connects the master suite to the rest of the house. Entrance to the living room can be gained through a pair of openings flanking the stone fireplace, or via the open concept kitchen/dining room. Neutral grey cabinets featuring a modern take on a recessed panel look, line the perimeter of the kitchen, framing the elongated kitchen island. Twelve leather wrapped chairs provide enough seating for a large family, or gathering of friends. Anchoring the rear of the main level is the screened in porch framed by square columns that match the style of those found at the front porch. Upstairs, there are a total of four separate sleeping chambers. The two bedrooms above the master suite share a bathroom, while the third bedroom to the rear features its own en suite. The fourth is a large bunkroom above the homes two-stall garage large enough to host an abundance of guests.
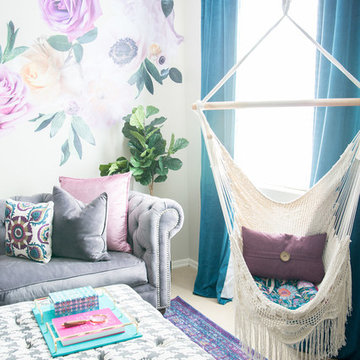
This teen room has the jewel tones and fun textures and fabrics to add to the spunk!
Exempel på ett mellanstort shabby chic-inspirerat barnrum kombinerat med skrivbord, med beige väggar, heltäckningsmatta och beiget golv
Exempel på ett mellanstort shabby chic-inspirerat barnrum kombinerat med skrivbord, med beige väggar, heltäckningsmatta och beiget golv
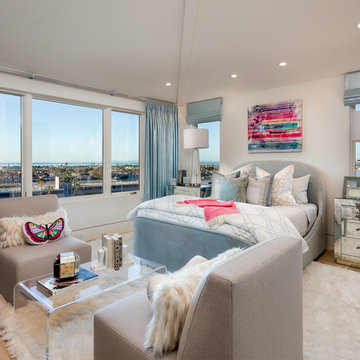
Modern inredning av ett mellanstort barnrum kombinerat med sovrum, med vita väggar, ljust trägolv och beiget golv
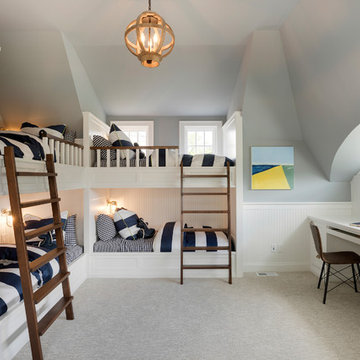
Spacecrafting
Maritim inredning av ett mellanstort könsneutralt barnrum kombinerat med sovrum och för 4-10-åringar, med grå väggar, heltäckningsmatta och grått golv
Maritim inredning av ett mellanstort könsneutralt barnrum kombinerat med sovrum och för 4-10-åringar, med grå väggar, heltäckningsmatta och grått golv
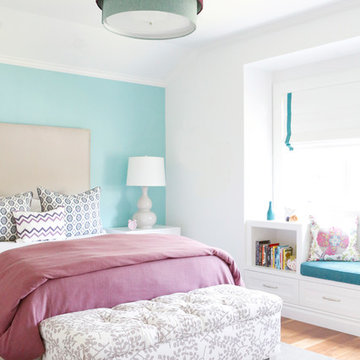
Idéer för att renovera ett mellanstort vintage flickrum kombinerat med sovrum och för 4-10-åringar, med blå väggar, heltäckningsmatta och grått golv
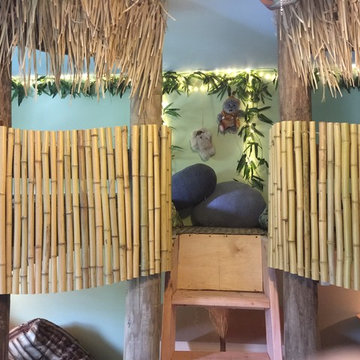
A cool Star Wars bedroom for The Make-A-Wish Foundation. Themed around the planet Endor with forest like decoration, an AT AT Walker lofted bed and two tree houses for an adorable little boy and his two brothers.
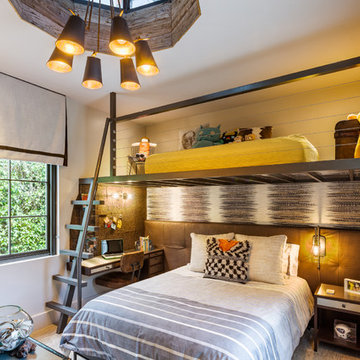
Alain Alminana | www.aarphoto.com
Bild på ett mellanstort funkis pojkrum kombinerat med sovrum och för 4-10-åringar, med vita väggar
Bild på ett mellanstort funkis pojkrum kombinerat med sovrum och för 4-10-åringar, med vita väggar
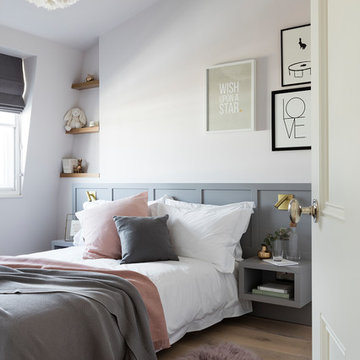
Nathalie Priem Photography
Inspiration för ett mellanstort vintage könsneutralt tonårsrum kombinerat med sovrum, med vita väggar, ljust trägolv och beiget golv
Inspiration för ett mellanstort vintage könsneutralt tonårsrum kombinerat med sovrum, med vita väggar, ljust trägolv och beiget golv
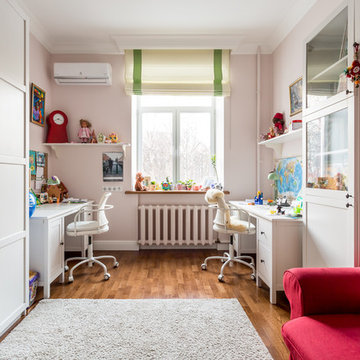
Foto på ett mellanstort vintage flickrum kombinerat med skrivbord, med rosa väggar, mellanmörkt trägolv och brunt golv
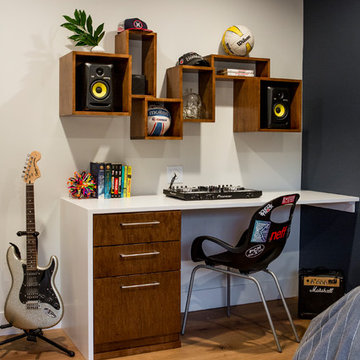
www.marktannerphoto.com
Idéer för att renovera ett mellanstort funkis barnrum kombinerat med sovrum, med ljust trägolv, svarta väggar och orange golv
Idéer för att renovera ett mellanstort funkis barnrum kombinerat med sovrum, med ljust trägolv, svarta väggar och orange golv

Christian Garibaldi
Klassisk inredning av ett mellanstort barnrum kombinerat med sovrum, med blå väggar, heltäckningsmatta och grått golv
Klassisk inredning av ett mellanstort barnrum kombinerat med sovrum, med blå väggar, heltäckningsmatta och grått golv
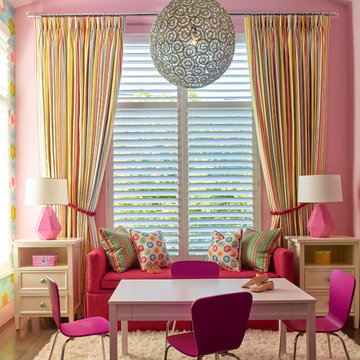
Ken Gutmaker
Modern inredning av ett mellanstort flickrum kombinerat med lekrum och för 4-10-åringar, med rosa väggar och mörkt trägolv
Modern inredning av ett mellanstort flickrum kombinerat med lekrum och för 4-10-åringar, med rosa väggar och mörkt trägolv
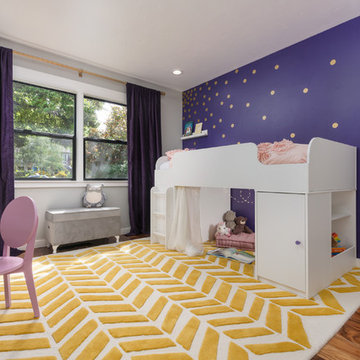
Fun, royal-themed girl's bedroom featuring loft bed with secret reading nook, art station, dress-up mirror, golden rug, custom purple drapes, and purple and gray walls. Photo by Exceptional Frames.
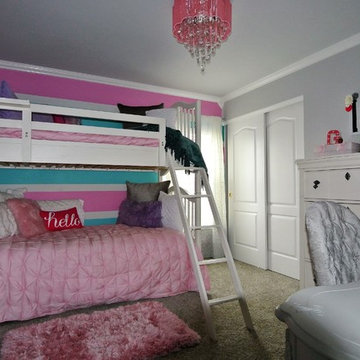
My client has a 10 year old that wanted to update her room to get ready for her teen years. She loved teal, pink and white so we did (2) stripped walls and then did the other (2) walls in a soft grey so that it wouldn't get to busy. She loved the idea of bunk beds for her friends to hang out. We purchased a grey antique desk and chair and an off white dresser that has a jewelry box that you can pull out the back side to hang all of your jewels. The light was hot pink with hearts dangling down.
27 404 foton på mellanstort barnrum
4