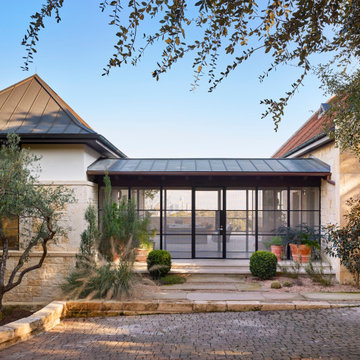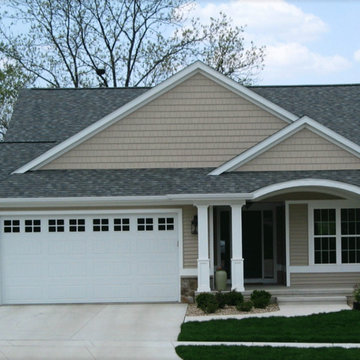24 355 foton på mellanstort beige hus
Sortera efter:
Budget
Sortera efter:Populärt i dag
241 - 260 av 24 355 foton
Artikel 1 av 3
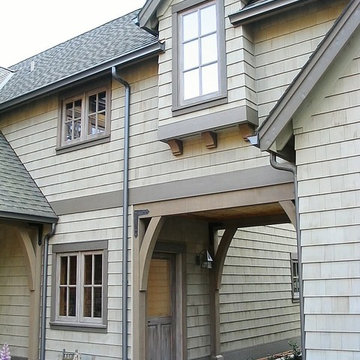
Bild på ett mellanstort vintage beige trähus, med två våningar och sadeltak
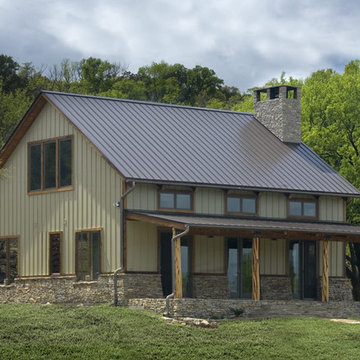
Artimbo Photography, Sustainable Ranch House: stone from site, timber from site, potable rain water collection system.
Foto på ett mellanstort rustikt beige hus, med två våningar och tak i metall
Foto på ett mellanstort rustikt beige hus, med två våningar och tak i metall
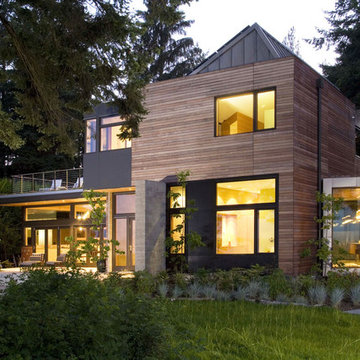
Platinum House exterior
Inredning av ett modernt mellanstort beige hus, med två våningar
Inredning av ett modernt mellanstort beige hus, med två våningar

A Southern California contemporary residence designed by Atelier R Design with the Glo European Windows D1 Modern Entry door accenting the modern aesthetic.
Sterling Reed Photography
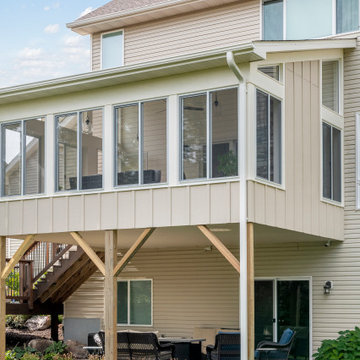
The porch is placed over the client’s existing decking and deck footprint and features a shed roof detail that accommodates the existing second-level windows. Entry access available from main floor living and stair leading from the backyard.
Photos by Spacecrafting Photography, Inc
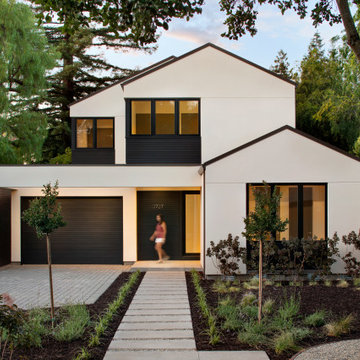
Lots of people were hiring cheep architects to copy what we were doing so we changed it up
Modern inredning av ett mellanstort beige hus, med två våningar, sadeltak och tak i metall
Modern inredning av ett mellanstort beige hus, med två våningar, sadeltak och tak i metall
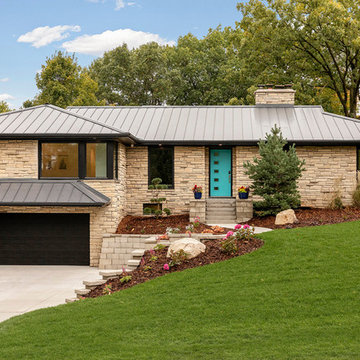
Beautiful modern and sustainable front exterior with a teal front door.
Foto på ett mellanstort funkis beige hus, med valmat tak och tak i metall
Foto på ett mellanstort funkis beige hus, med valmat tak och tak i metall
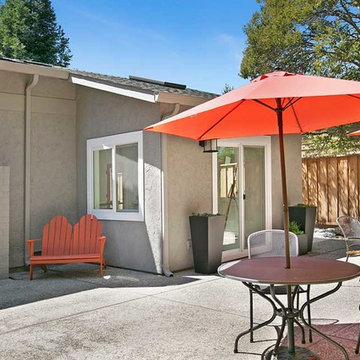
The new addition blends seamlessly with the existing structure.
Foto på ett mellanstort skandinaviskt beige hus, med allt i ett plan, stuckatur och sadeltak
Foto på ett mellanstort skandinaviskt beige hus, med allt i ett plan, stuckatur och sadeltak
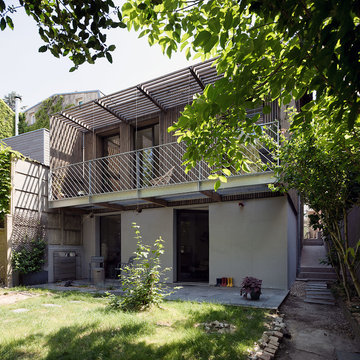
vue depuis l'arrière du jardin de l'extension
Inspiration för mellanstora nordiska beige hus, med tre eller fler plan, platt tak och levande tak
Inspiration för mellanstora nordiska beige hus, med tre eller fler plan, platt tak och levande tak
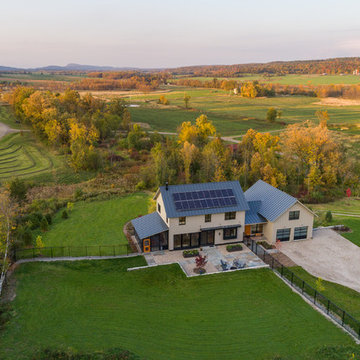
Ryan Bent Photography
Idéer för ett mellanstort lantligt beige hus, med tre eller fler plan, sadeltak och tak i metall
Idéer för ett mellanstort lantligt beige hus, med tre eller fler plan, sadeltak och tak i metall
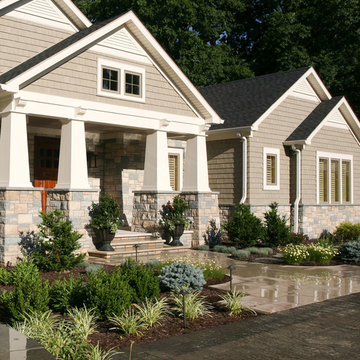
Jerry Butts-Photographer
Bild på ett mellanstort amerikanskt beige hus, med allt i ett plan, vinylfasad och sadeltak
Bild på ett mellanstort amerikanskt beige hus, med allt i ett plan, vinylfasad och sadeltak
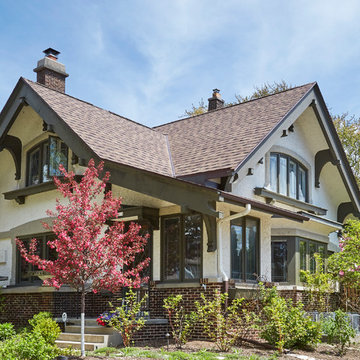
Mike Kaskel, photographer
Idéer för att renovera ett mellanstort amerikanskt beige hus, med två våningar, stuckatur, sadeltak och tak i shingel
Idéer för att renovera ett mellanstort amerikanskt beige hus, med två våningar, stuckatur, sadeltak och tak i shingel
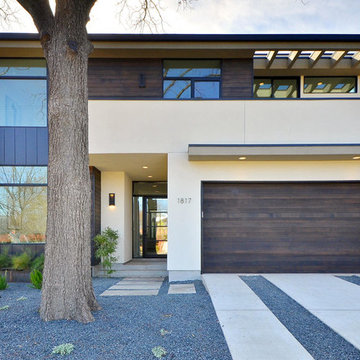
Andrew Thomsen and Twist Tours
Idéer för att renovera ett mellanstort funkis beige hus, med två våningar, platt tak och blandad fasad
Idéer för att renovera ett mellanstort funkis beige hus, med två våningar, platt tak och blandad fasad
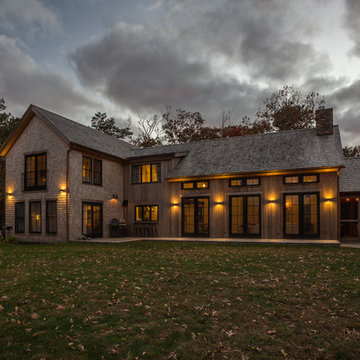
Photography by Great Island Photo
Inspiration för mellanstora lantliga beige hus, med två våningar, blandad fasad, sadeltak och tak i shingel
Inspiration för mellanstora lantliga beige hus, med två våningar, blandad fasad, sadeltak och tak i shingel
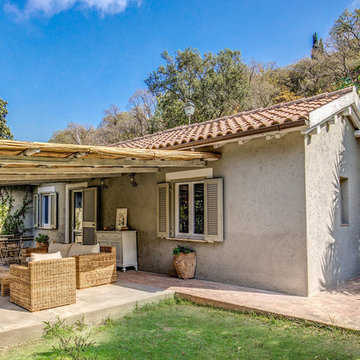
Vincenzo Tambasco
Idéer för mellanstora lantliga beige hus, med allt i ett plan, sadeltak och tak med takplattor
Idéer för mellanstora lantliga beige hus, med allt i ett plan, sadeltak och tak med takplattor
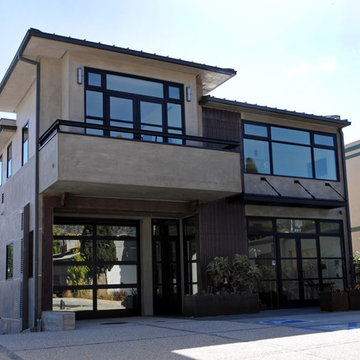
Idéer för mellanstora funkis beige betonghus, med två våningar och platt tak
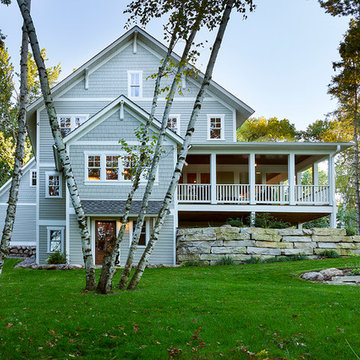
Building Design, Plans, and Interior Finishes by: Fluidesign Studio I Builder: Structural Dimensions Inc. I Photographer: Seth Benn Photography
Foto på ett mellanstort vintage beige hus, med tre eller fler plan, fiberplattor i betong och pulpettak
Foto på ett mellanstort vintage beige hus, med tre eller fler plan, fiberplattor i betong och pulpettak
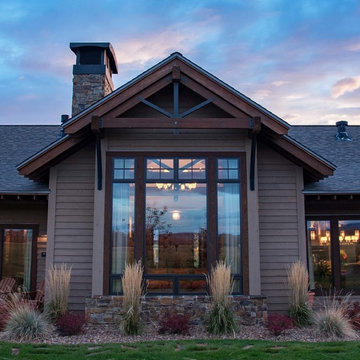
Exempel på ett mellanstort rustikt beige hus, med två våningar, vinylfasad och sadeltak
24 355 foton på mellanstort beige hus
13
