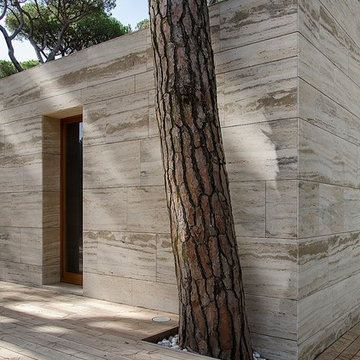24 340 foton på mellanstort beige hus
Sortera efter:
Budget
Sortera efter:Populärt i dag
161 - 180 av 24 340 foton
Artikel 1 av 3
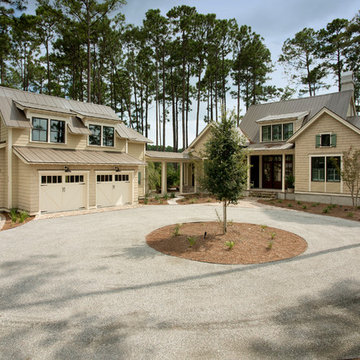
Idéer för mellanstora maritima beige hus, med två våningar, blandad fasad och sadeltak
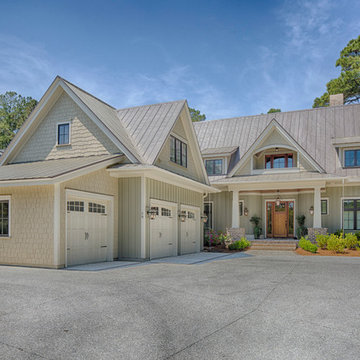
This well-proportioned two-story design offers simplistic beauty and functionality. Living, kitchen, and porch spaces flow into each other, offering an easily livable main floor. The master suite is also located on this level. Two additional bedroom suites and a bunk room can be found on the upper level. A guest suite is situated separately, above the garage, providing a bit more privacy.
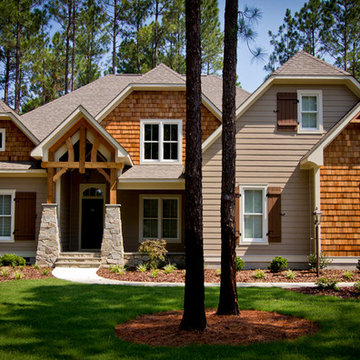
Materials are important. They either need to be authentic, or follow the hands and eyes rule. On the first floor, materials need to feel real. On the second floor, materials need to look real. We went with authentic cedar shake siding and operable shutters to further enhance the French Country feel.-Todd Tucker
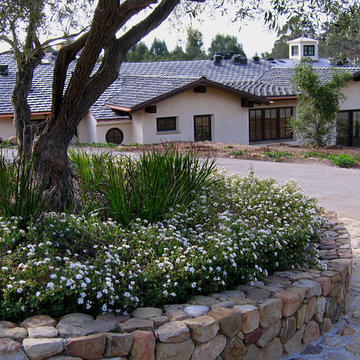
Design Consultant Jeff Doubét is the author of Creating Spanish Style Homes: Before & After – Techniques – Designs – Insights. The 240 page “Design Consultation in a Book” is now available. Please visit SantaBarbaraHomeDesigner.com for more info.
Jeff Doubét specializes in Santa Barbara style home and landscape designs. To learn more info about the variety of custom design services I offer, please visit SantaBarbaraHomeDesigner.com
Jeff Doubét is the Founder of Santa Barbara Home Design - a design studio based in Santa Barbara, California USA.
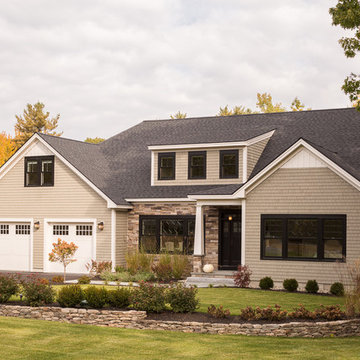
Jeff Roberts
Inspiration för mellanstora amerikanska beige hus, med blandad fasad, två våningar och sadeltak
Inspiration för mellanstora amerikanska beige hus, med blandad fasad, två våningar och sadeltak
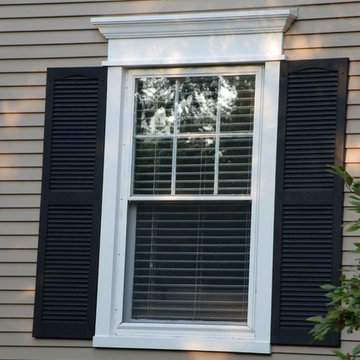
Wilmette, IL Siding Remodel by Siding & Windows Group Ltd. This Cape Cod Style Home in Wimette, IL had the Exterior updated, where we installed Royal Residential CertainTeed Cedar Impressions Vinyl Siding in Lap on the first elevation and Shake on the second elevation. Exterior Remodel was complete with restoration of window trim, top, middle & bottom frieze boards with drip edge, soffit & fascia, restoration of corner posts, and window crossheads with crown moldings

Inredning av ett lantligt mellanstort beige hus, med fiberplattor i betong, allt i ett plan, sadeltak och tak i shingel
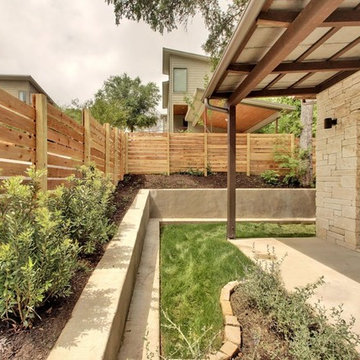
There are 2 buildings, 4 units total. Keeping within City of Austin regulations and impervious cover restrictions, we were limited to 1600-1700 square feet per unit.
Each unit boasts an open floor plan concept, lots of natural light with high windows and modern styling. All four units sold out soon after the first open house.
They are rated 3 stars with the Austin Energy Green program.
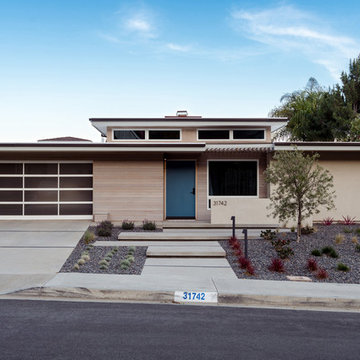
Maintaining the original midcentury spirit while adapting this 1960s home for a contemporary southern california lifestyle was important for this courtyard enclosure and complete facade update.
Variations in building massing along with the incorporation of native materials and thoughtfully located hardscape, are some of the strategies used to define the entry and enhance the streetscape at the exterior, while providing multifunctional square footage at the interior.
photography: jimmy cheng
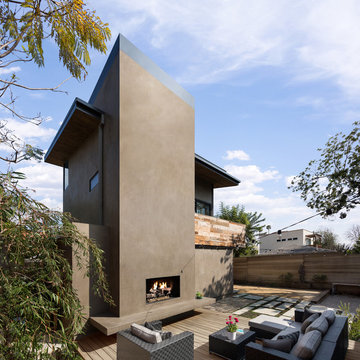
Detached accessory dwelling unit over garage with outdoor Living Room in foreground. Photo by Clark Dugger
Bild på ett mellanstort funkis beige hus, med två våningar, stuckatur, pulpettak och tak i shingel
Bild på ett mellanstort funkis beige hus, med två våningar, stuckatur, pulpettak och tak i shingel
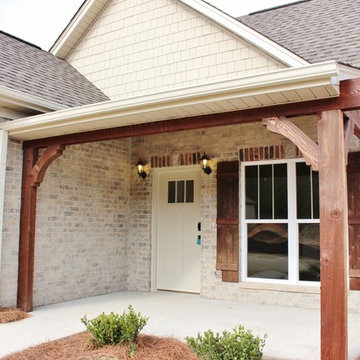
Front porch with Stained cedar post & shutters
Idéer för mellanstora amerikanska beige hus, med allt i ett plan och vinylfasad
Idéer för mellanstora amerikanska beige hus, med allt i ett plan och vinylfasad
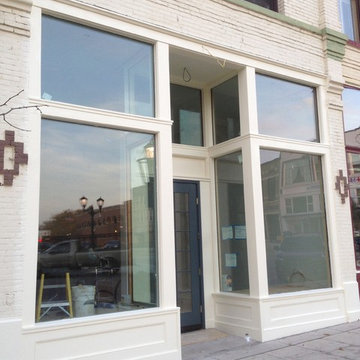
Storefront during construction
Inspiration för mellanstora klassiska beige hus, med två våningar och tegel
Inspiration för mellanstora klassiska beige hus, med två våningar och tegel
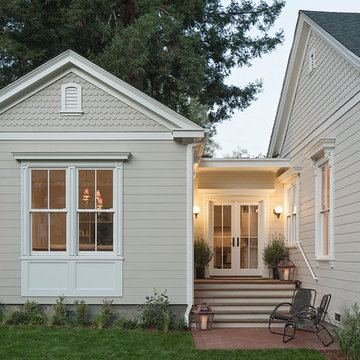
Historic modern cottage in Mill Valley. Photos by Jeff Zaruba. Back.
Inredning av ett klassiskt mellanstort beige trähus, med två våningar
Inredning av ett klassiskt mellanstort beige trähus, med två våningar
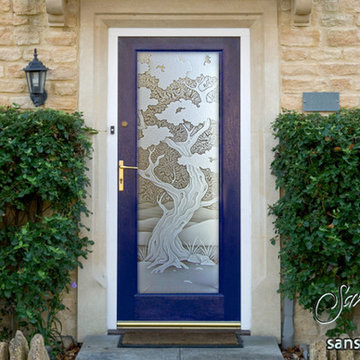
Glass Front Doors, Entry Doors that Make a Statement! Your front door is your home's initial focal point and glass doors by Sans Soucie with frosted, etched glass designs create a unique, custom effect while providing privacy AND light thru exquisite, quality designs! Available any size, all glass front doors are custom made to order and ship worldwide at reasonable prices. Exterior entry door glass will be tempered, dual pane (an equally efficient single 1/2" thick pane is used in our fiberglass doors). Selling both the glass inserts for front doors as well as entry doors with glass, Sans Soucie art glass doors are available in 8 woods and Plastpro fiberglass in both smooth surface or a grain texture, as a slab door or prehung in the jamb - any size. From simple frosted glass effects to our more extravagant 3D sculpture carved, painted and stained glass .. and everything in between, Sans Soucie designs are sandblasted different ways creating not only different effects, but different price levels. The "same design, done different" - with no limit to design, there's something for every decor, any style. The privacy you need is created without sacrificing sunlight! Price will vary by design complexity and type of effect: Specialty Glass and Frosted Glass. Inside our fun, easy to use online Glass and Entry Door Designer, you'll get instant pricing on everything as YOU customize your door and glass! When you're all finished designing, you can place your order online! We're here to answer any questions you have so please call (877) 331-339 to speak to a knowledgeable representative! Doors ship worldwide at reasonable prices from Palm Desert, California with delivery time ranges between 3-8 weeks depending on door material and glass effect selected. (Doug Fir or Fiberglass in Frosted Effects allow 3 weeks, Specialty Woods and Glass [2D, 3D, Leaded] will require approx. 8 weeks).
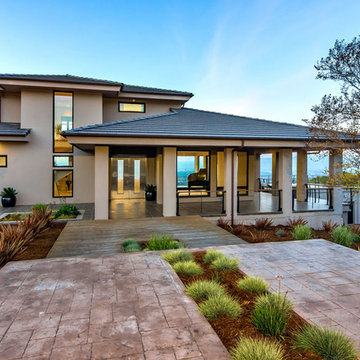
Cable guardrail with IPE top rail by Keuka Studios, Anodized bronze windows by Fleetwood, Lightly sanded stucco exterior, Monier concrete tile roofing, Neoporte stainless steel entry doors, stamped concrete patio, cedar deck
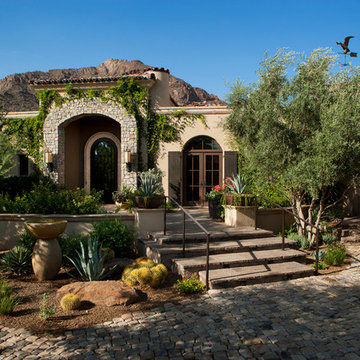
Dino Tonn Photography
Inredning av ett medelhavsstil mellanstort beige hus, med allt i ett plan, blandad fasad och platt tak
Inredning av ett medelhavsstil mellanstort beige hus, med allt i ett plan, blandad fasad och platt tak
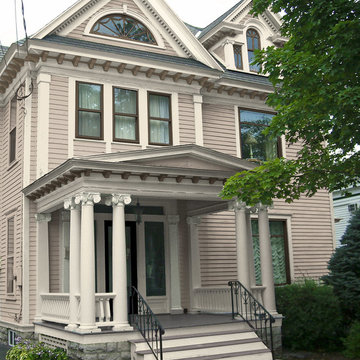
Another option and period color for this 1910 Classic Revival home.
Klassisk inredning av ett mellanstort beige trähus, med valmat tak
Klassisk inredning av ett mellanstort beige trähus, med valmat tak
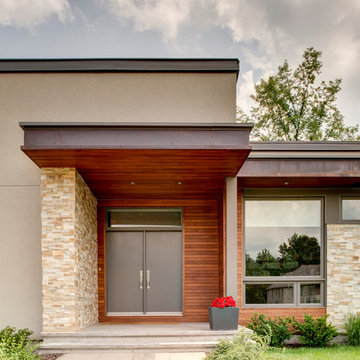
Styves Photos
Inredning av ett modernt mellanstort beige hus, med blandad fasad, platt tak och allt i ett plan
Inredning av ett modernt mellanstort beige hus, med blandad fasad, platt tak och allt i ett plan
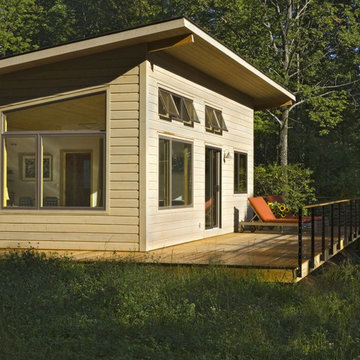
photo by Susan Teare
Modern inredning av ett mellanstort beige hus, med allt i ett plan, pulpettak och tak i shingel
Modern inredning av ett mellanstort beige hus, med allt i ett plan, pulpettak och tak i shingel
24 340 foton på mellanstort beige hus
9
