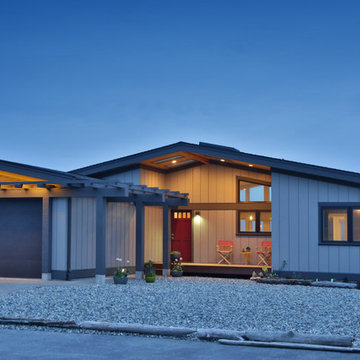24 340 foton på mellanstort beige hus
Sortera efter:
Budget
Sortera efter:Populärt i dag
141 - 160 av 24 340 foton
Artikel 1 av 3
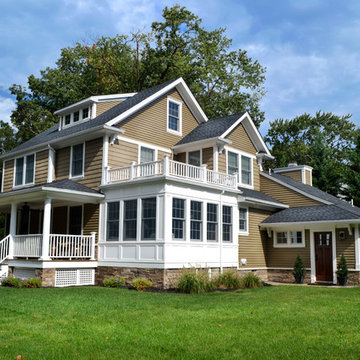
This 2 1/2 Story Colonial has a traditional floor plan with a front open porch, sunroom addition, mudroom and a detached garage.
Foto på ett mellanstort vintage beige hus, med två våningar, sadeltak, vinylfasad och tak i shingel
Foto på ett mellanstort vintage beige hus, med två våningar, sadeltak, vinylfasad och tak i shingel

Situated along the coastal foreshore of Inverloch surf beach, this 7.4 star energy efficient home represents a lifestyle change for our clients. ‘’The Nest’’, derived from its nestled-among-the-trees feel, is a peaceful dwelling integrated into the beautiful surrounding landscape.
Inspired by the quintessential Australian landscape, we used rustic tones of natural wood, grey brickwork and deep eucalyptus in the external palette to create a symbiotic relationship between the built form and nature.
The Nest is a home designed to be multi purpose and to facilitate the expansion and contraction of a family household. It integrates users with the external environment both visually and physically, to create a space fully embracive of nature.

Back of House, which was part of a whole house remodel with an addition, and an ADU for a repeat client.
Idéer för ett mellanstort modernt beige hus, med allt i ett plan, stuckatur, valmat tak och tak i shingel
Idéer för ett mellanstort modernt beige hus, med allt i ett plan, stuckatur, valmat tak och tak i shingel

Façade avant / Front Facade
Idéer för att renovera ett mellanstort funkis beige hus, med två våningar, blandad fasad, sadeltak och tak i shingel
Idéer för att renovera ett mellanstort funkis beige hus, med två våningar, blandad fasad, sadeltak och tak i shingel

Front Elevation
Exempel på ett mellanstort beige hus, med två våningar, valmat tak och tak i shingel
Exempel på ett mellanstort beige hus, med två våningar, valmat tak och tak i shingel

Location: Barbierstraße 2, München, Deutschland
Design by Riedel-Immobilien
Inspiration för ett mellanstort funkis beige lägenhet, med två våningar, stuckatur, halvvalmat sadeltak och tak i mixade material
Inspiration för ett mellanstort funkis beige lägenhet, med två våningar, stuckatur, halvvalmat sadeltak och tak i mixade material
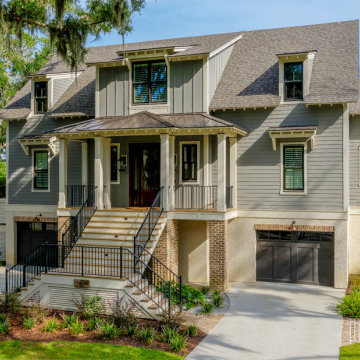
The existing home was turned down, (see existing photo) and this low country inspired designed home built to meet the families needs.
Idéer för mellanstora maritima beige hus, med två våningar, fiberplattor i betong, sadeltak och tak i shingel
Idéer för mellanstora maritima beige hus, med två våningar, fiberplattor i betong, sadeltak och tak i shingel
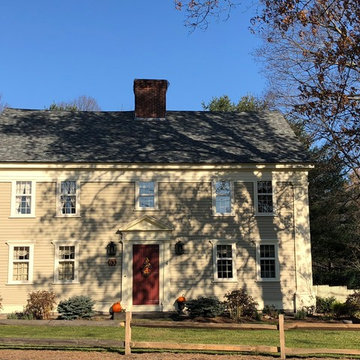
CertainTeed Landmark Pro Shingles in Max Def Georgetown Grey color were chosen to replicate a period correct slate roof appearance.
Inspiration för ett mellanstort vintage beige hus, med två våningar, sadeltak och tak i shingel
Inspiration för ett mellanstort vintage beige hus, med två våningar, sadeltak och tak i shingel
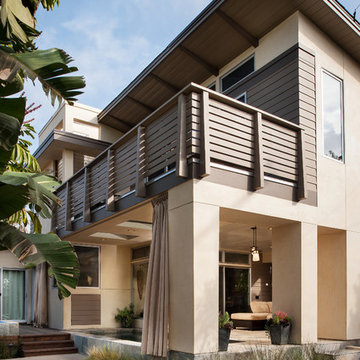
Idéer för ett mellanstort 60 tals beige hus, med två våningar, blandad fasad, valmat tak och tak i shingel
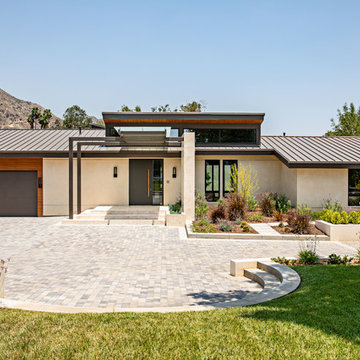
A Southern California contemporary residence designed by Atelier R Design with the Glo European Windows D1 Modern Entry door accenting the modern aesthetic.
Sterling Reed Photography
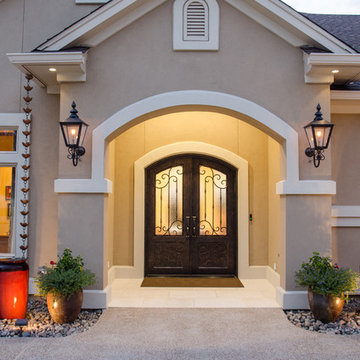
Idéer för ett mellanstort medelhavsstil beige hus, med två våningar, stuckatur, valmat tak och tak i shingel
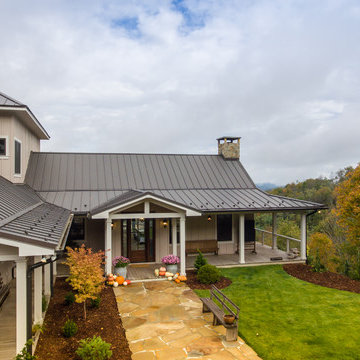
Exempel på ett mellanstort lantligt beige hus, med tak i metall, allt i ett plan och valmat tak
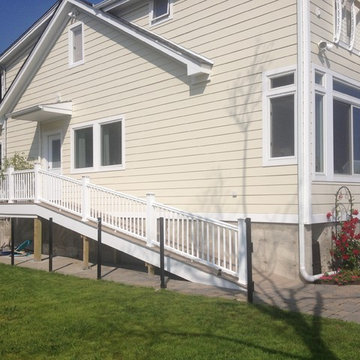
Inspiration för ett mellanstort vintage beige hus, med två våningar och tak i shingel

Welcome home to the Remington. This breath-taking two-story home is an open-floor plan dream. Upon entry you'll walk into the main living area with a gourmet kitchen with easy access from the garage. The open stair case and lot give this popular floor plan a spacious feel that can't be beat. Call Visionary Homes for details at 435-228-4702. Agents welcome!
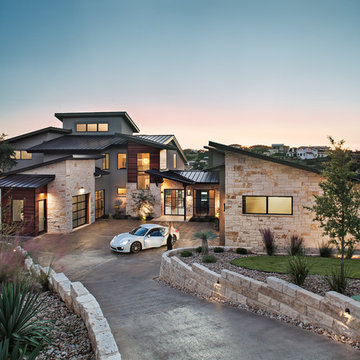
Idéer för mellanstora funkis beige hus, med två våningar, blandad fasad, platt tak och tak i metall
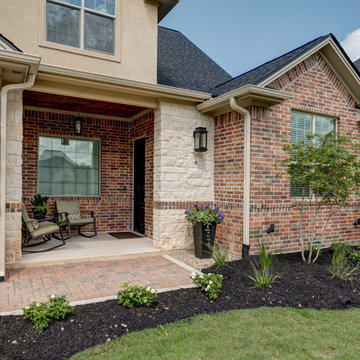
Front Facade | Brick, Stone, and Stucco | Small Acloved Front Porch | Attached Two Car Garage | Wooden Garage Doors | Brick Paver Driveway | Attached Lantern Light Fixtures
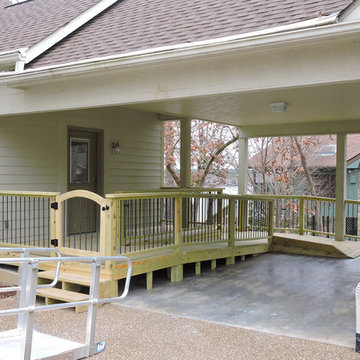
This ADA wheelchair accessible ramp is not only functional but attractive. Treated lumber and coated rebar pickets have low maintenance and give an updated look.
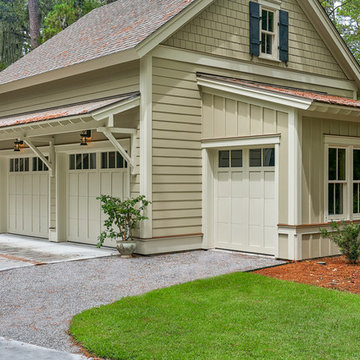
In this LowCountry Southern Style cottage, even the garage gets extra attention, to make it special. The garage overhang is a nice touch, as is the extra golf cart bay. Hardie plank finishes the sides plus the shingles above...and we have real working shutters with Shutter Dogs for closing. Easy and natural landscaping complete this picture perfect home.
24 340 foton på mellanstort beige hus
8

