24 340 foton på mellanstort beige hus
Sortera efter:
Budget
Sortera efter:Populärt i dag
61 - 80 av 24 340 foton
Artikel 1 av 3
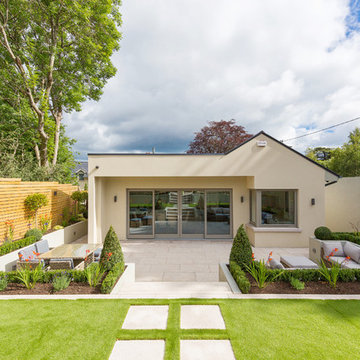
Inspiration för ett mellanstort funkis beige hus, med allt i ett plan, stuckatur och platt tak

A classically designed house located near the Connecticut Shoreline at the acclaimed Fox Hopyard Golf Club. This home features a shingle and stone exterior with crisp white trim and plentiful widows. Also featured are carriage style garage doors with barn style lights above each, and a beautiful stained fir front door. The interior features a sleek gray and white color palate with dark wood floors and crisp white trim and casework. The marble and granite kitchen with shaker style white cabinets are a chefs delight. The master bath is completely done out of white marble with gray cabinets., and to top it all off this house is ultra energy efficient with a high end insulation package and geothermal heating.
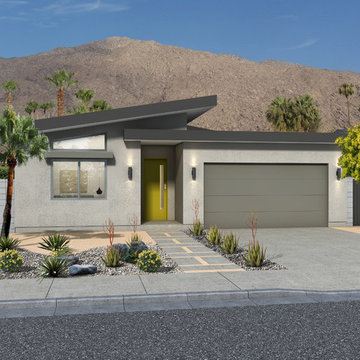
Digital Renderings, New Construction Home in Warm Sands Neighborhood, central Palm Springs. Angled roof-line, Desert Landscaping
Inspiration för mellanstora moderna beige hus, med allt i ett plan, stuckatur och valmat tak
Inspiration för mellanstora moderna beige hus, med allt i ett plan, stuckatur och valmat tak
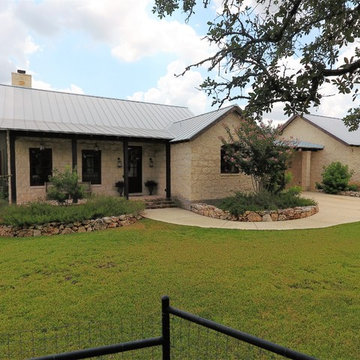
Front porch. Porte cochere and garage on the right.
Idéer för att renovera ett mellanstort lantligt beige hus, med allt i ett plan, sadeltak och tak i metall
Idéer för att renovera ett mellanstort lantligt beige hus, med allt i ett plan, sadeltak och tak i metall

AV Architects + Builders
Location: Tysons, VA, USA
The Home for Life project was customized around our client’s lifestyle so that he could enjoy the home for many years to come. Designed with empty nesters and baby boomers in mind, our custom design used a different approach to the disparity of square footage on each floor.
The main level measures out at 2,300 square feet while the lower and upper levels of the home measure out at 1000 square feet each, respectively. The open floor plan of the main level features a master suite and master bath, personal office, kitchen and dining areas, and a two-car garage that opens to a mudroom and laundry room. The upper level features two generously sized en-suite bedrooms while the lower level features an extra guest room with a full bath and an exercise/rec room. The backyard offers 800 square feet of travertine patio with an elegant outdoor kitchen, while the front entry has a covered 300 square foot porch with custom landscape lighting.
The biggest challenge of the project was dealing with the size of the lot, measuring only a ¼ acre. Because the majority of square footage was dedicated to the main floor, we had to make sure that the main rooms had plenty of natural lighting. Our solution was to place the public spaces (Great room and outdoor patio) facing south, and the more private spaces (Bedrooms) facing north.
The common misconception with small homes is that they cannot factor in everything the homeowner wants. With our custom design, we created an open concept space that features all the amenities of a luxury lifestyle in a home measuring a total of 4300 square feet.
Jim Tetro Architectural Photography
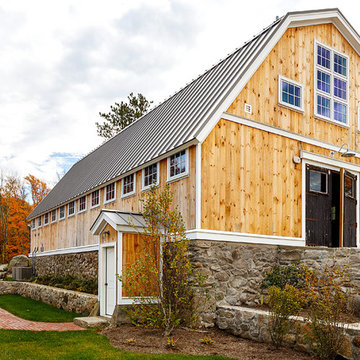
Front view of renovated barn with new front entry, landscaping, and creamery.
Inredning av ett lantligt mellanstort beige hus, med två våningar, mansardtak och tak i metall
Inredning av ett lantligt mellanstort beige hus, med två våningar, mansardtak och tak i metall
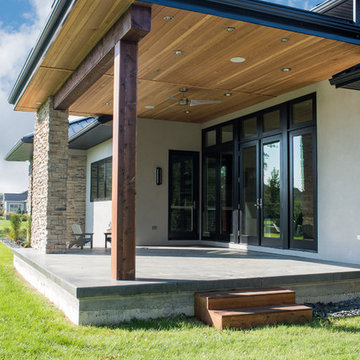
Inspiration för ett mellanstort funkis beige hus, med två våningar, stuckatur, valmat tak och tak i metall
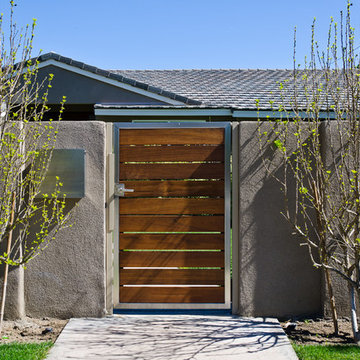
Pacific Garage Doors & Gates
Burbank & Glendale's Highly Preferred Garage Door & Gate Services
Location: North Hollywood, CA 91606
Foto på ett mellanstort funkis beige hus, med två våningar, stuckatur, valmat tak och tak i shingel
Foto på ett mellanstort funkis beige hus, med två våningar, stuckatur, valmat tak och tak i shingel
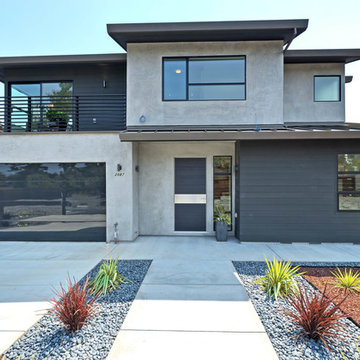
Foto på ett mellanstort funkis beige hus, med blandad fasad, valmat tak och två våningar
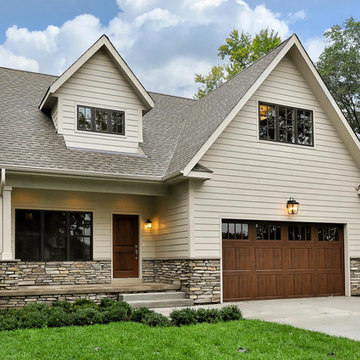
http://www.blvdphoto.com/
Inredning av ett rustikt mellanstort beige hus, med fiberplattor i betong, sadeltak, tak i shingel och två våningar
Inredning av ett rustikt mellanstort beige hus, med fiberplattor i betong, sadeltak, tak i shingel och två våningar
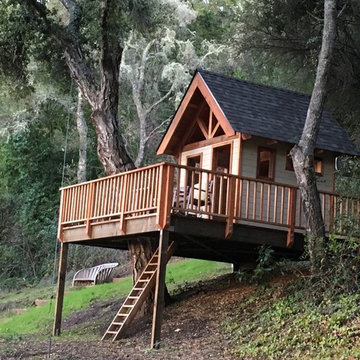
Inspiration för ett mellanstort amerikanskt beige trähus, med allt i ett plan och sadeltak
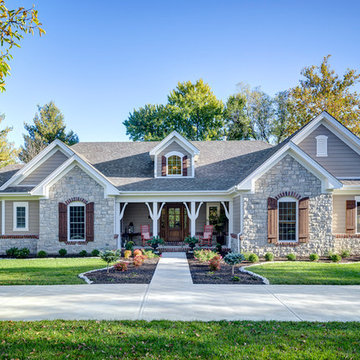
Debbie Franke
Inredning av ett klassiskt mellanstort beige hus, med allt i ett plan och blandad fasad
Inredning av ett klassiskt mellanstort beige hus, med allt i ett plan och blandad fasad
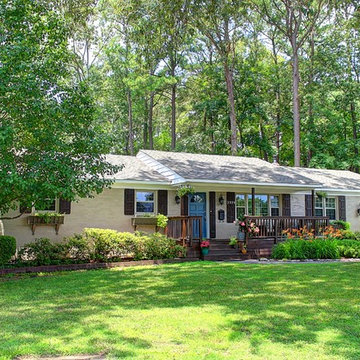
This 1960s Ranch was taken from it's original red/yellow brick and painted a light grey tan color. I added a new roof and the red/maroon bleached out shutters were changed out for stained board and batten shutters. I also added a new garage door with accent pieces, exterior lighting was changed out and I extended the original front porch out by an additional 4 feet making it a true sitting porch. We also put in a tree swing in front to show the tranquility of the home and neighborhood and give the home a new young feel since the neighborhood was becoming a new hub for first time buyers with children. Photo Credit: Kimberly Schneider
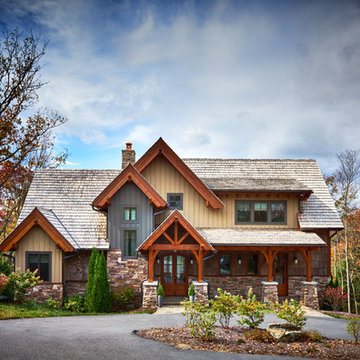
This beautiful MossCreek custom designed home is very unique in that it features the rustic styling that MossCreek is known for, while also including stunning midcentury interior details and elements. The clients wanted a mountain home that blended in perfectly with its surroundings, but also served as a reminder of their primary residence in Florida. Perfectly blended together, the result is another MossCreek home that accurately reflects a client's taste.
Custom Home Design by MossCreek.
Construction by Rick Riddle.
Photography by Dustin Peck Photography
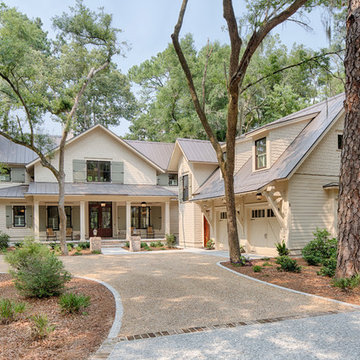
The best of past and present architectural styles combine in this welcoming, farmhouse-inspired design. Clad in low-maintenance siding, the distinctive exterior has plenty of street appeal, with its columned porch, multiple gables, shutters and interesting roof lines. Other exterior highlights included trusses over the garage doors, horizontal lap siding and brick and stone accents. The interior is equally impressive, with an open floor plan that accommodates today’s family and modern lifestyles. An eight-foot covered porch leads into a large foyer and a powder room. Beyond, the spacious first floor includes more than 2,000 square feet, with one side dominated by public spaces that include a large open living room, centrally located kitchen with a large island that seats six and a u-shaped counter plan, formal dining area that seats eight for holidays and special occasions and a convenient laundry and mud room. The left side of the floor plan contains the serene master suite, with an oversized master bath, large walk-in closet and 16 by 18-foot master bedroom that includes a large picture window that lets in maximum light and is perfect for capturing nearby views. Relax with a cup of morning coffee or an evening cocktail on the nearby covered patio, which can be accessed from both the living room and the master bedroom. Upstairs, an additional 900 square feet includes two 11 by 14-foot upper bedrooms with bath and closet and a an approximately 700 square foot guest suite over the garage that includes a relaxing sitting area, galley kitchen and bath, perfect for guests or in-laws.
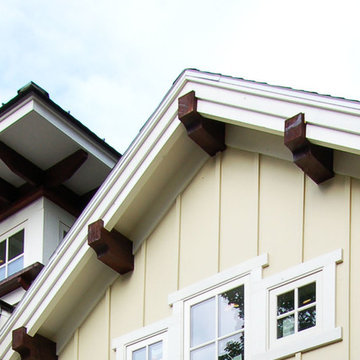
Forte Company (Developer) •
Hibler Design Studio (Design Team) •
W. Brandt Hay Architect (Design Team)
Idéer för ett mellanstort lantligt beige hus, med två våningar, blandad fasad och sadeltak
Idéer för ett mellanstort lantligt beige hus, med två våningar, blandad fasad och sadeltak

Photography by Juliana Franco
Inspiration för mellanstora 50 tals beige hus, med allt i ett plan, tegel, sadeltak och tak i shingel
Inspiration för mellanstora 50 tals beige hus, med allt i ett plan, tegel, sadeltak och tak i shingel
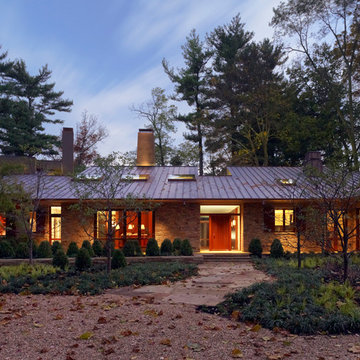
Approach from the entry drive.
Photo: Alan Karchmer
Inspiration för mellanstora moderna beige hus, med allt i ett plan, sadeltak och tak i metall
Inspiration för mellanstora moderna beige hus, med allt i ett plan, sadeltak och tak i metall
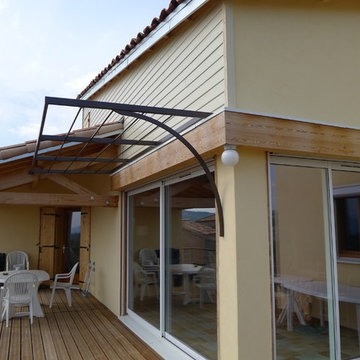
Façades Est et Sud avec terrasse en lames de bois, terrasse couverte et pergola
Philippe MAGONI pour Meero
Inspiration för ett mellanstort funkis beige hus, med två våningar, blandad fasad och valmat tak
Inspiration för ett mellanstort funkis beige hus, med två våningar, blandad fasad och valmat tak
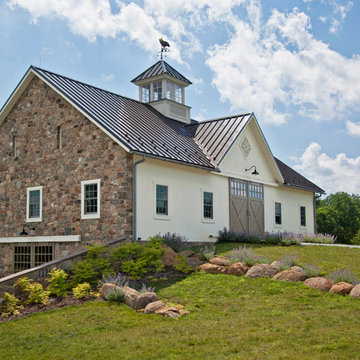
Bild på ett mellanstort lantligt beige hus, med två våningar, sadeltak och tak i metall
24 340 foton på mellanstort beige hus
4