24 340 foton på mellanstort beige hus
Sortera efter:
Budget
Sortera efter:Populärt i dag
41 - 60 av 24 340 foton
Artikel 1 av 3
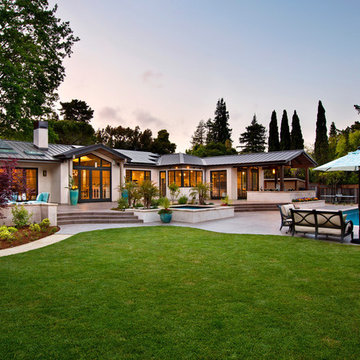
Bernard Andre
Idéer för att renovera ett mellanstort vintage beige hus, med allt i ett plan och stuckatur
Idéer för att renovera ett mellanstort vintage beige hus, med allt i ett plan och stuckatur
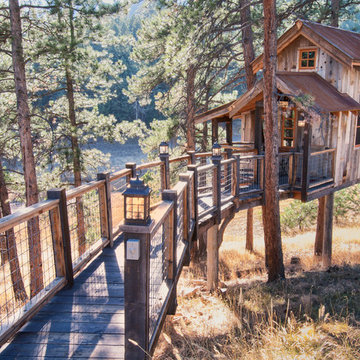
Photo by June Cannon, Trestlewood
Idéer för ett mellanstort rustikt beige hus, med sadeltak och tak i metall
Idéer för ett mellanstort rustikt beige hus, med sadeltak och tak i metall
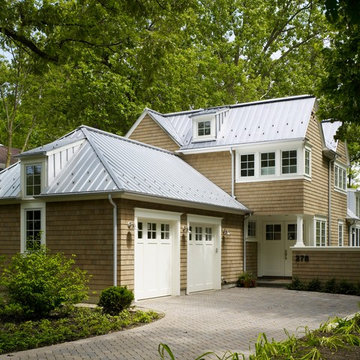
Jon Miller Hedrich Blessing
Klassisk inredning av ett mellanstort beige trähus, med tre eller fler plan och sadeltak
Klassisk inredning av ett mellanstort beige trähus, med tre eller fler plan och sadeltak
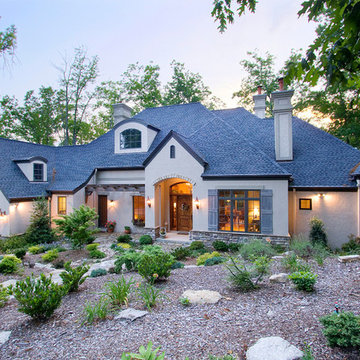
Idéer för ett mellanstort beige hus, med allt i ett plan, stuckatur och valmat tak
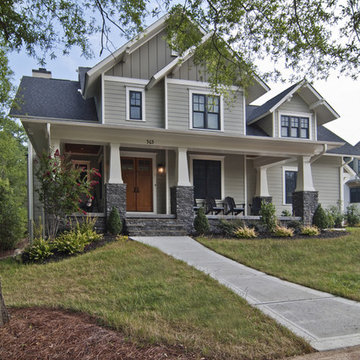
Front elevation of a craftsman style house in old Davidon
Bild på ett mellanstort amerikanskt beige hus, med två våningar, fiberplattor i betong, sadeltak och tak i shingel
Bild på ett mellanstort amerikanskt beige hus, med två våningar, fiberplattor i betong, sadeltak och tak i shingel

Photo by Linda Oyama-Bryan
Idéer för ett mellanstort klassiskt beige hus, med två våningar, fiberplattor i betong, sadeltak och tak i mixade material
Idéer för ett mellanstort klassiskt beige hus, med två våningar, fiberplattor i betong, sadeltak och tak i mixade material

Rustik inredning av ett mellanstort beige hus, med allt i ett plan, blandad fasad, sadeltak och tak i metall

Foto på ett mellanstort funkis beige hus, med två våningar, stuckatur, valmat tak och tak i metall
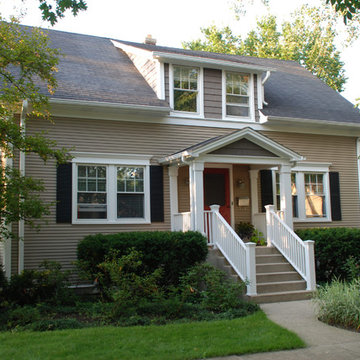
Wilmette, IL Siding Remodel by Siding & Windows Group Ltd. This Cape Cod Style Home in Wimette, IL had the Exterior updated, where we installed Royal Residential CertainTeed Cedar Impressions Vinyl Siding in Lap on the first elevation and Shake on the second elevation. Exterior Remodel was complete with restoration of window trim, top, middle & bottom frieze boards with drip edge, soffit & fascia, restoration of corner posts, and window crossheads with crown moldings
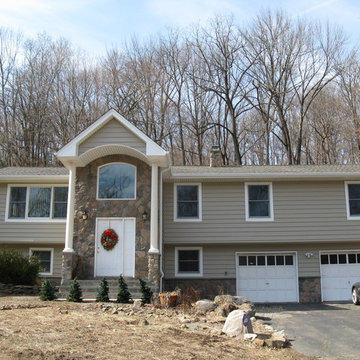
Room added over garage, new two-story entry foyer with portico overhang, and stone siding accents.
Idéer för ett mellanstort klassiskt beige hus, med två våningar, vinylfasad och sadeltak
Idéer för ett mellanstort klassiskt beige hus, med två våningar, vinylfasad och sadeltak

This 1959 Mid Century Modern Home was falling into disrepair, but the team at Haven Design and Construction could see the true potential. By preserving the beautiful original architectural details, such as the linear stacked stone and the clerestory windows, the team had a solid architectural base to build new and interesting details upon. The small dark foyer was visually expanded by installing a new "see through" walnut divider wall between the foyer and the kitchen. The bold geometric design of the new walnut dividing wall has become the new architectural focal point of the open living area.

Peter Landers
Inspiration för ett mellanstort funkis beige radhus, med allt i ett plan, tegel, platt tak och tak i mixade material
Inspiration för ett mellanstort funkis beige radhus, med allt i ett plan, tegel, platt tak och tak i mixade material

Photo Credit: Paul Bardagjy
Exempel på ett mellanstort modernt beige hus, med allt i ett plan och tak i metall
Exempel på ett mellanstort modernt beige hus, med allt i ett plan och tak i metall
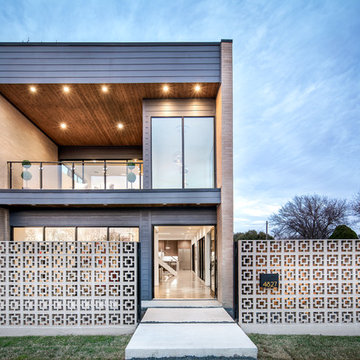
Exempel på ett mellanstort modernt beige hus, med två våningar, blandad fasad och platt tak
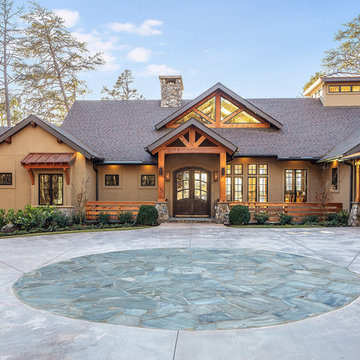
Modern functionality meets rustic charm in this expansive custom home. Featuring a spacious open-concept great room with dark hardwood floors, stone fireplace, and wood finishes throughout.

AV Architects + Builders
Location: McLean, VA, United States
Our clients were looking for an exciting new way to entertain friends and family throughout the year; a luxury high-end custom pool house addition to their home. Looking to expand upon the modern look and feel of their home, we designed the pool house with modern selections, ranging from the stone to the pastel brick and slate roof.
The interior of the pool house is aligned with slip-resistant porcelain tile that is indistinguishable from natural wood. The fireplace and backsplash is covered with a metallic tile that gives it a rustic, yet beautiful, look that compliments the white interior. To cap off the lounge area, two large fans rest above to provide air flow both inside and outside.
The pool house is an adaptive structure that uses multi-panel folding doors. They appear large, though the lightness of the doors helps transform the enclosed, conditioned space into a permeable semi-open space. The space remains covered by an intricate cedar trellis and shaded retractable canopy, all while leading to the Al Fresco dining space and outdoor area for grilling and socializing. Inside the pool house you will find an expansive lounge area and linear fireplace that helps keep the space warm during the colder months. A single bathroom sits parallel to the wet bar, which comes complete with beautiful custom appliances and quartz countertops to accentuate the dining and lounging experience.
Todd Smith Photography

Front Exterior. Features "desert" landscape with rock gardens, limestone siding, standing seam metal roof, 2 car garage, awnings, and a concrete driveway.

A Southern California contemporary residence designed by Atelier R Design with the Glo European Windows D1 Modern Entry door accenting the modern aesthetic.
Sterling Reed Photography
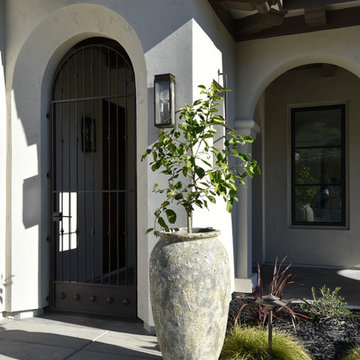
Photo by Maria Zichil
Idéer för ett mellanstort medelhavsstil beige hus, med två våningar, stuckatur, platt tak och tak med takplattor
Idéer för ett mellanstort medelhavsstil beige hus, med två våningar, stuckatur, platt tak och tak med takplattor
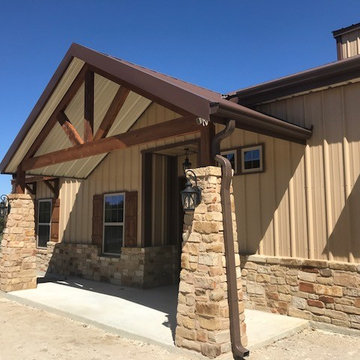
Idéer för att renovera ett mellanstort rustikt beige hus, med allt i ett plan, blandad fasad, sadeltak och tak i metall
24 340 foton på mellanstort beige hus
3