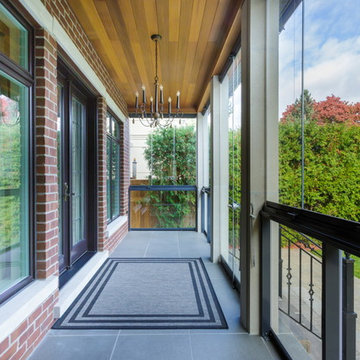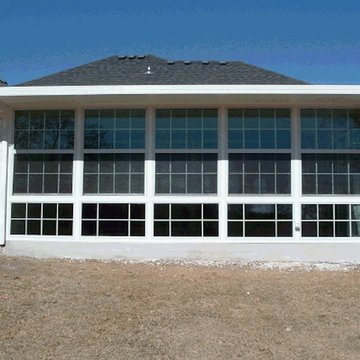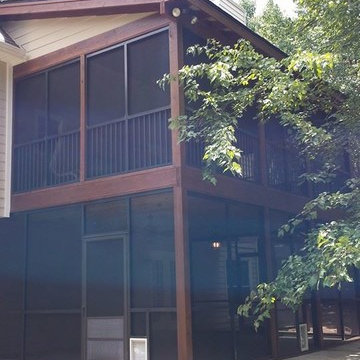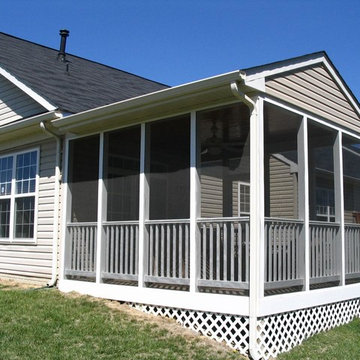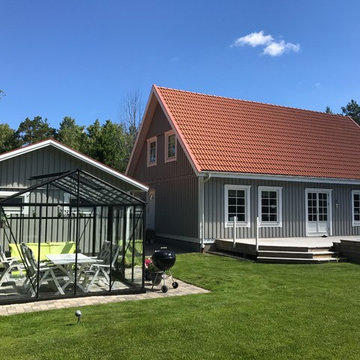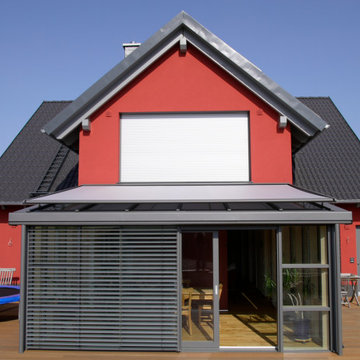318 foton på mellanstort blått uterum
Sortera efter:
Budget
Sortera efter:Populärt i dag
101 - 120 av 318 foton
Artikel 1 av 3
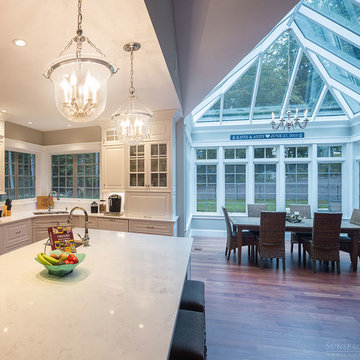
When planning to construct their elegant new home in Rye, NH, our clients envisioned a large, open room with a vaulted ceiling adjacent to the kitchen. The goal? To introduce as much natural light as is possible into the area which includes the kitchen, a dining area, and the adjacent great room.
As always, Sunspace is able to work with any specialists you’ve hired for your project. In this case, Sunspace Design worked with the clients and their designer on the conservatory roof system so that it would achieve an ideal appearance that paired beautifully with the home’s architecture. The glass roof meshes with the existing sloped roof on the exterior and sloped ceiling on the interior. By utilizing a concealed steel ridge attached to a structural beam at the rear, we were able to bring the conservatory ridge back into the sloped ceiling.
The resulting design achieves the flood of natural light our clients were dreaming of. Ample sunlight penetrates deep into the great room and the kitchen, while the glass roof provides a striking visual as you enter the home through the foyer. By working closely with our clients and their designer, we were able to provide our clients with precisely the look, feel, function, and quality they were hoping to achieve. This is something we pride ourselves on at Sunspace Design. Consider our services for your residential project and we’ll ensure that you also receive exactly what you envisioned.
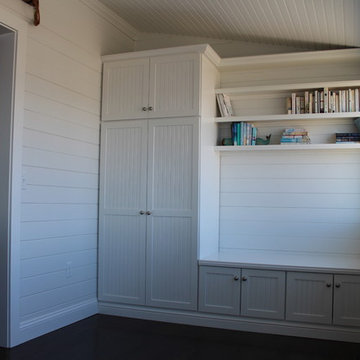
Closed-in porch / sunroom with custom built-ins
Inspiration för ett mellanstort maritimt uterum, med mörkt trägolv och tak
Inspiration för ett mellanstort maritimt uterum, med mörkt trägolv och tak
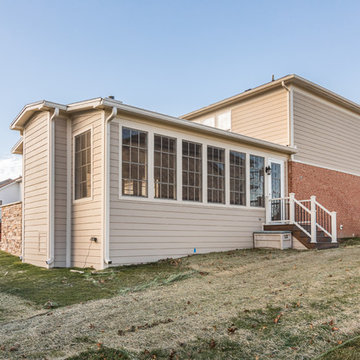
Klassisk inredning av ett mellanstort uterum, med en standard öppen spis och en spiselkrans i tegelsten
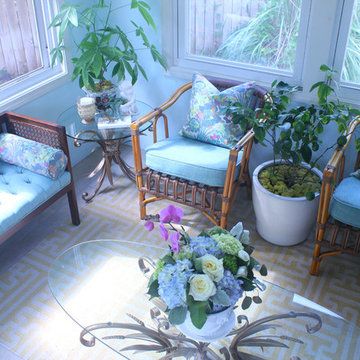
Indoor-outdoor carpeting was replaced by large format, stone-look tile so that this 10'x12' sunroom now doubles as a mudroom. The seating area is situated on one side of the space, allowing for garden storage and a clear circulation path on the other side - perfect for a home with multiple dogs! The walls were painted a light aqua blue to create a lighthearted feel. The bench, chair cushions and pillows were custom-upholstered. The bench, wheat sheaf tables and some accessories are vintage pieces acquired over time at antique stores. The lemon and orange art pieces are framed vintage art prints.
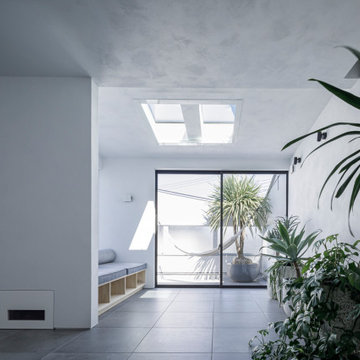
Foto på ett mellanstort funkis uterum, med klinkergolv i porslin, takfönster och grått golv
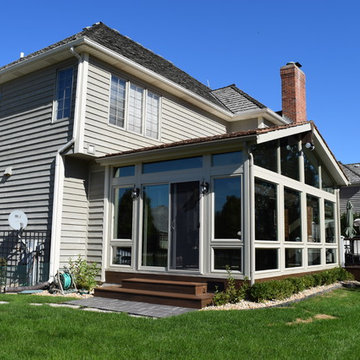
This gable roof style Grandview sunroom was customized to blend with the original home making it appear to have always been there.
Inspiration för ett mellanstort vintage uterum
Inspiration för ett mellanstort vintage uterum
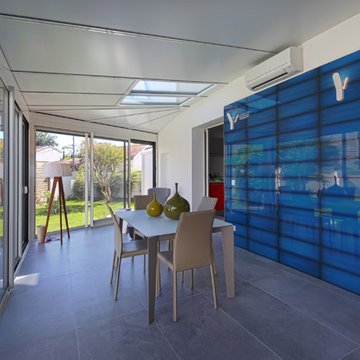
Thomas Datvin
Exempel på ett mellanstort modernt uterum, med klinkergolv i keramik, takfönster och grått golv
Exempel på ett mellanstort modernt uterum, med klinkergolv i keramik, takfönster och grått golv
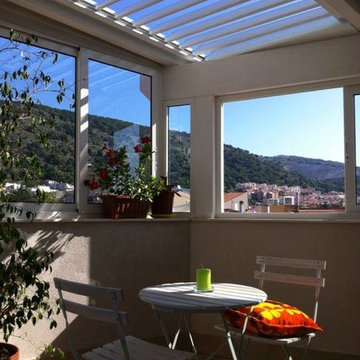
Idéer för att renovera ett mellanstort medelhavsstil uterum, med klinkergolv i keramik och takfönster
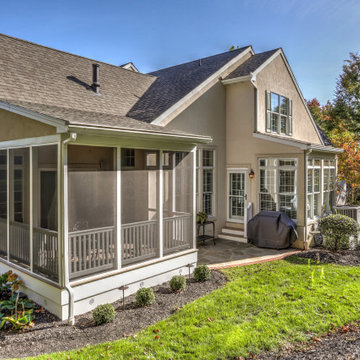
Photo Credit: Vivid Home Real Estate Photography
Exempel på ett mellanstort uterum
Exempel på ett mellanstort uterum
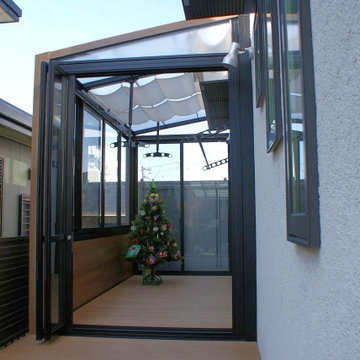
ガーデンルームGFを設置。クリスマスシーズンだったため、ガーデンルームの中にはクリスマスツリーが!洗濯物も干せながら、お子様の遊び場としても活躍してくれるガーデンルーム。素敵に仕上がりました。
Inspiration för ett mellanstort uterum, med plywoodgolv, tak och brunt golv
Inspiration för ett mellanstort uterum, med plywoodgolv, tak och brunt golv
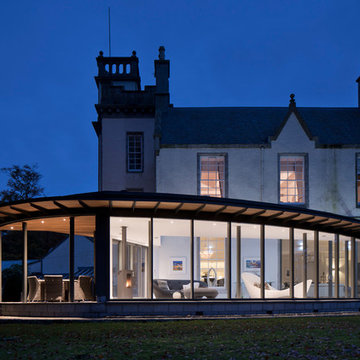
David Barbour Photography
Idéer för att renovera ett mellanstort funkis uterum, med takfönster och en öppen vedspis
Idéer för att renovera ett mellanstort funkis uterum, med takfönster och en öppen vedspis
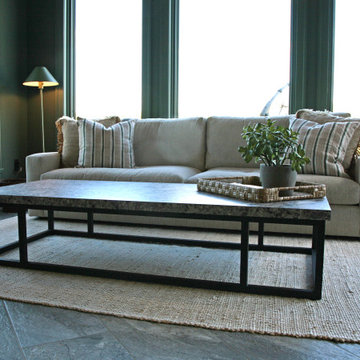
The large upolstered sofa and long coffee table in the sunroom invites naps and snacks. The casual furnishings and fireplace allow this three season space to be welcoming all year round.
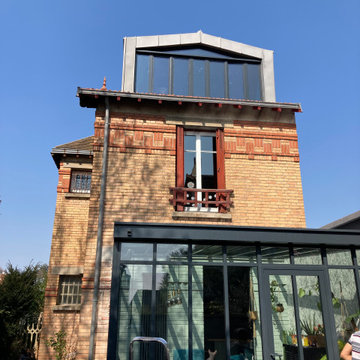
Création d'une véranda de 10m2 et d'une grande lucarne en toiture sur une petite maison remarquable et protégée en coeur de ville (Surélévations interdites)
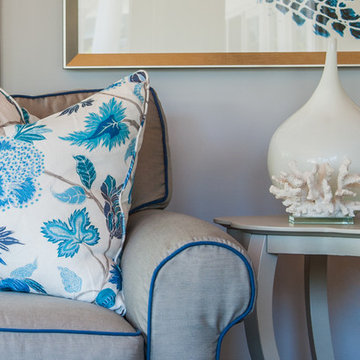
Mary Prince
Inspiration för ett mellanstort maritimt uterum, med mellanmörkt trägolv och tak
Inspiration för ett mellanstort maritimt uterum, med mellanmörkt trägolv och tak
318 foton på mellanstort blått uterum
6
