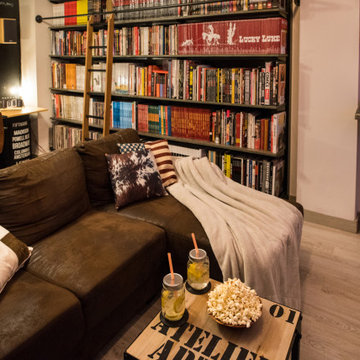1 805 foton på mellanstort brunt hemmabio
Sortera efter:
Budget
Sortera efter:Populärt i dag
181 - 200 av 1 805 foton
Artikel 1 av 3
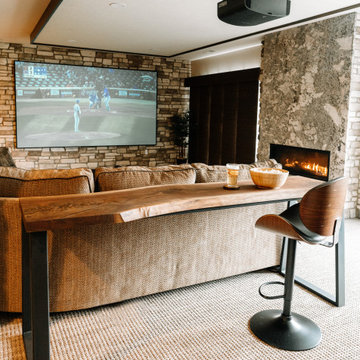
Our clients sought a welcoming remodel for their new home, balancing family and friends, even their cat companions. Durable materials and a neutral design palette ensure comfort, creating a perfect space for everyday living and entertaining.
In this cozy media room, we added plush, comfortable seating for enjoying favorite shows on a large screen courtesy of a top-notch projector. The warm fireplace adds to the inviting ambience. It's the perfect place for relaxation and entertainment.
---
Project by Wiles Design Group. Their Cedar Rapids-based design studio serves the entire Midwest, including Iowa City, Dubuque, Davenport, and Waterloo, as well as North Missouri and St. Louis.
For more about Wiles Design Group, see here: https://wilesdesigngroup.com/
To learn more about this project, see here: https://wilesdesigngroup.com/anamosa-iowa-family-home-remodel
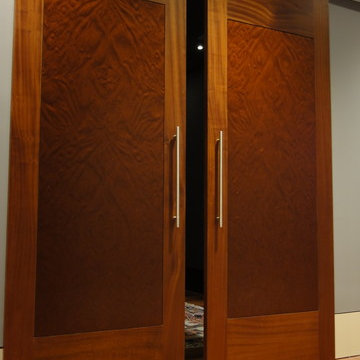
Foto på ett mellanstort funkis avskild hemmabio, med svarta väggar, mellanmörkt trägolv och en väggmonterad TV
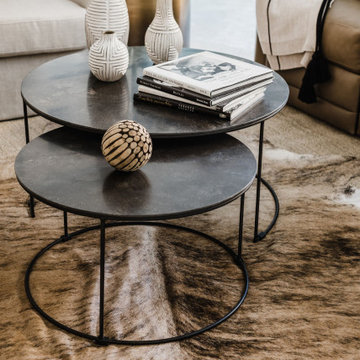
Bold Bonus Room
Inredning av ett mellanstort avskild hemmabio, med vita väggar, heltäckningsmatta, en väggmonterad TV och beiget golv
Inredning av ett mellanstort avskild hemmabio, med vita väggar, heltäckningsmatta, en väggmonterad TV och beiget golv
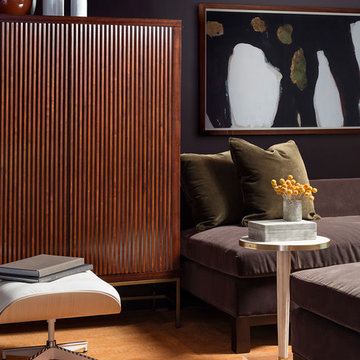
Media room with custom pair of velvet chaises that double as guest beds.
Inspiration för mellanstora moderna avskilda hemmabior, med lila väggar, ljust trägolv, en inbyggd mediavägg och grått golv
Inspiration för mellanstora moderna avskilda hemmabior, med lila väggar, ljust trägolv, en inbyggd mediavägg och grått golv
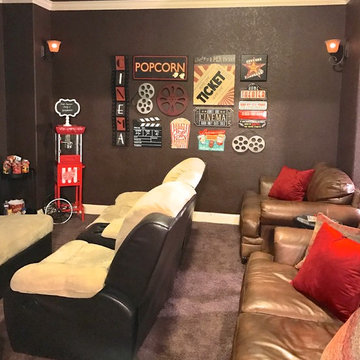
Deeanna Esparza
Exempel på ett mellanstort klassiskt avskild hemmabio, med bruna väggar, heltäckningsmatta och projektorduk
Exempel på ett mellanstort klassiskt avskild hemmabio, med bruna väggar, heltäckningsmatta och projektorduk
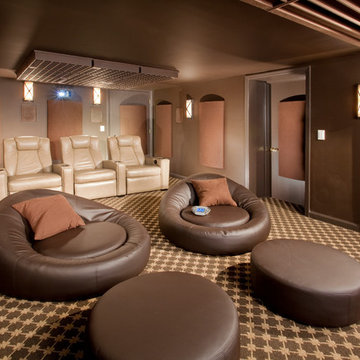
Photography by William Psolka, psolka-photo.com
Inredning av ett modernt mellanstort avskild hemmabio, med bruna väggar, heltäckningsmatta och projektorduk
Inredning av ett modernt mellanstort avskild hemmabio, med bruna väggar, heltäckningsmatta och projektorduk
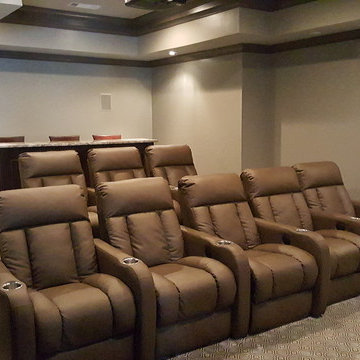
Robert Lewis
Idéer för att renovera ett mellanstort vintage öppen hemmabio, med bruna väggar, heltäckningsmatta, en väggmonterad TV och grått golv
Idéer för att renovera ett mellanstort vintage öppen hemmabio, med bruna väggar, heltäckningsmatta, en väggmonterad TV och grått golv
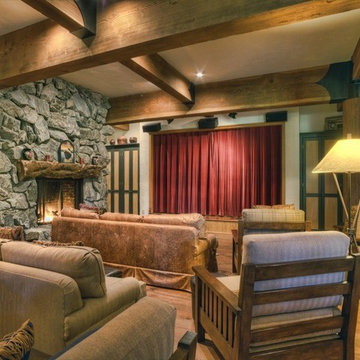
Foto på ett mellanstort rustikt öppen hemmabio, med vita väggar och ljust trägolv
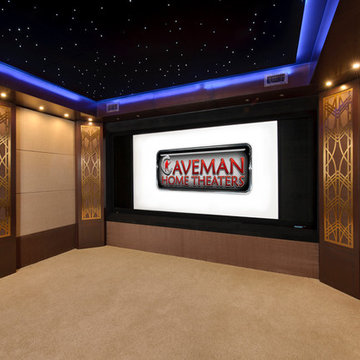
The Manhattan Project is located in Houston's Galleria District. It involved gutting the original room, sound proofing the walls, ceiling and floor. We covered the walls with fire treated fabric panels to improve the sound quality and we installed a 135" motorized film screen and a 3D projector. The sound is hidden behind the decorative Speaker Grills and front lower section of the projection screen wall.
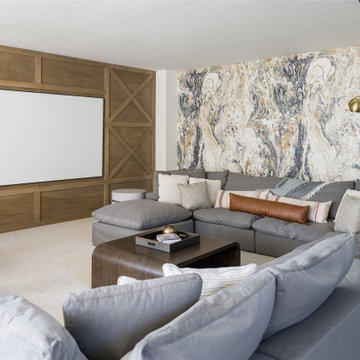
A neutral color palette punctuated by warm wood tones and large windows create a comfortable, natural environment that combines casual southern living with European coastal elegance. The 10-foot tall pocket doors leading to a covered porch were designed in collaboration with the architect for seamless indoor-outdoor living. Decorative house accents including stunning wallpapers, vintage tumbled bricks, and colorful walls create visual interest throughout the space. Beautiful fireplaces, luxury furnishings, statement lighting, comfortable furniture, and a fabulous basement entertainment area make this home a welcome place for relaxed, fun gatherings.
---
Project completed by Wendy Langston's Everything Home interior design firm, which serves Carmel, Zionsville, Fishers, Westfield, Noblesville, and Indianapolis.
For more about Everything Home, click here: https://everythinghomedesigns.com/
To learn more about this project, click here:
https://everythinghomedesigns.com/portfolio/aberdeen-living-bargersville-indiana/

Idéer för ett mellanstort amerikanskt hemmabio, med vita väggar och mellanmörkt trägolv
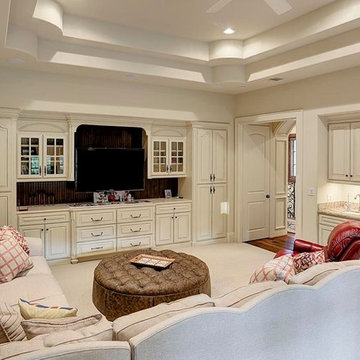
Inspiration för ett mellanstort vintage avskild hemmabio, med vita väggar, heltäckningsmatta och en inbyggd mediavägg
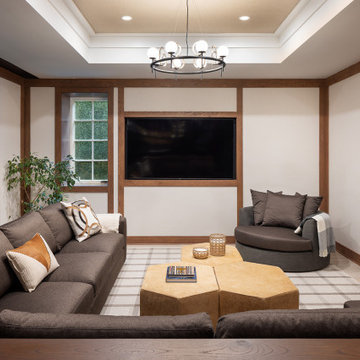
Our Long Island studio used a bright, neutral palette to create a cohesive ambiance in this beautiful lower level designed for play and entertainment. We used wallpapers, tiles, rugs, wooden accents, soft furnishings, and creative lighting to make it a fun, livable, sophisticated entertainment space for the whole family. The multifunctional space has a golf simulator and pool table, a wine room and home bar, and televisions at every site line, making it THE favorite hangout spot in this home.
---Project designed by Long Island interior design studio Annette Jaffe Interiors. They serve Long Island including the Hamptons, as well as NYC, the tri-state area, and Boca Raton, FL.
For more about Annette Jaffe Interiors, click here:
https://annettejaffeinteriors.com/
To learn more about this project, click here:
https://www.annettejaffeinteriors.com/residential-portfolio/manhasset-luxury-basement-interior-design/
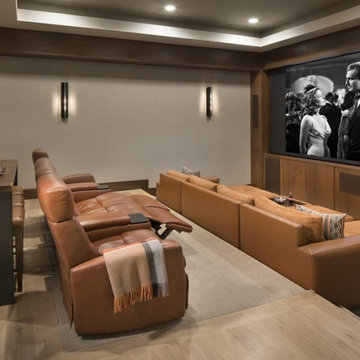
Our Boulder studio gave this beautiful home a stunning makeover with thoughtful and balanced use of colors, patterns, and textures to create a harmonious vibe. Following our holistic design approach, we added mirrors, artworks, decor, and accessories that easily blend into the architectural design. Beautiful purple chairs in the dining area add an attractive pop, just like the deep pink sofas in the living room. The home bar is designed as a classy, sophisticated space with warm wood tones and elegant bar chairs perfect for entertaining. A dashing home theatre and hot sauna complete this home, making it a luxurious retreat!
---
Joe McGuire Design is an Aspen and Boulder interior design firm bringing a uniquely holistic approach to home interiors since 2005.
For more about Joe McGuire Design, see here: https://www.joemcguiredesign.com/
To learn more about this project, see here:
https://www.joemcguiredesign.com/greenwood-preserve
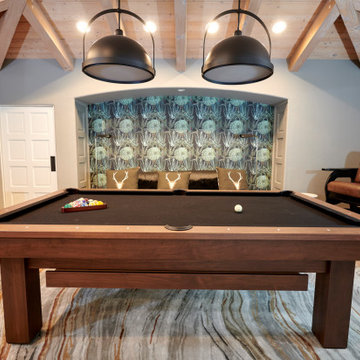
Home entertainment room with bold wallpaper and striking pendant lighting over the pool table. This room creates a bold statement welcoming all guest in for fun.
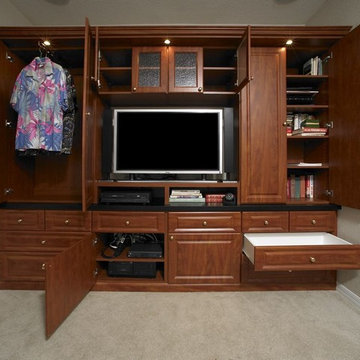
It’s likely that your television is the epicenter of your home entertainment space. Allow us to transform the centerpiece of your home’s leisure with a stylish entertainment center. With our endless array of designs, we can offer a freestanding system or a built-in wall unit that can house all of your media center components, including flat screen televisions, gaming and audio equipment. Entertainment centers also keep electronics neat and organized by hiding unsightly cords and providing a designated area to store all of your remotes, reducing clutter.
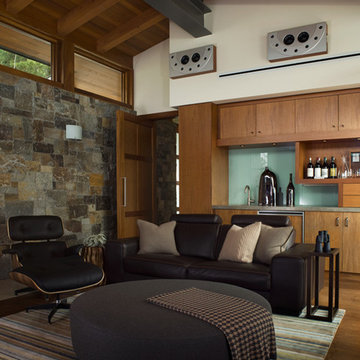
David Duncan Livingston
Inspiration för ett mellanstort funkis avskild hemmabio, med vita väggar, mellanmörkt trägolv, en inbyggd mediavägg och brunt golv
Inspiration för ett mellanstort funkis avskild hemmabio, med vita väggar, mellanmörkt trägolv, en inbyggd mediavägg och brunt golv
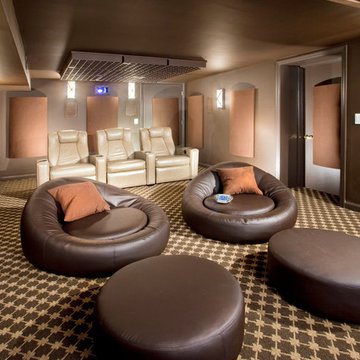
Photography by William Psolka, psolka-photo.com
Idéer för att renovera ett mellanstort funkis avskild hemmabio, med bruna väggar, heltäckningsmatta, en väggmonterad TV och flerfärgat golv
Idéer för att renovera ett mellanstort funkis avskild hemmabio, med bruna väggar, heltäckningsmatta, en väggmonterad TV och flerfärgat golv
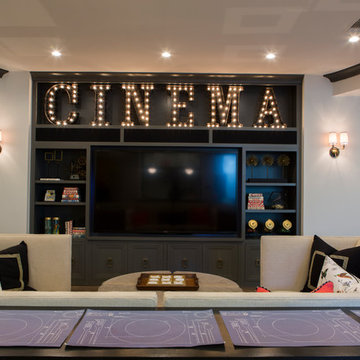
Idéer för ett mellanstort klassiskt öppen hemmabio, med en inbyggd mediavägg, mellanmörkt trägolv och brunt golv
1 805 foton på mellanstort brunt hemmabio
10
