73 707 foton på mellanstort brunt sällskapsrum
Sortera efter:
Budget
Sortera efter:Populärt i dag
41 - 60 av 73 707 foton
Artikel 1 av 3
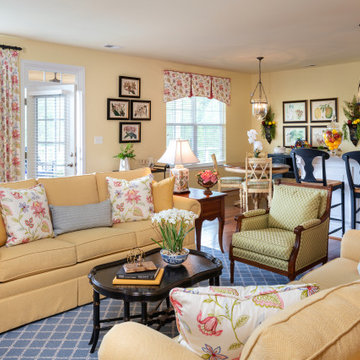
This cozy and inviting Family room is comfortable and more importantly functional. Any guest will feel comfortable and have access to any table for their drinks. Functional design is so important yet beautiful. The calming cream colored walls make everything else bounce perfectly in colors making a soothing and welcoming space. The seating is quality made to sit comfortably. The custom window treatments open up these large windows for beautiful views. Keeps this space airy and open. Lighting is equally balanced also giving enough lighting needed, yet pretty. The mixing of patterned fabrics along with the rug show you it can be done in keeping a good balance.
This Family room is warm, cozy, and so pretty!

Contemporary home in Sedona AZ.
Idéer för ett mellanstort modernt allrum med öppen planlösning, med vita väggar, klinkergolv i porslin, en bred öppen spis, en spiselkrans i metall, en väggmonterad TV och brunt golv
Idéer för ett mellanstort modernt allrum med öppen planlösning, med vita väggar, klinkergolv i porslin, en bred öppen spis, en spiselkrans i metall, en väggmonterad TV och brunt golv
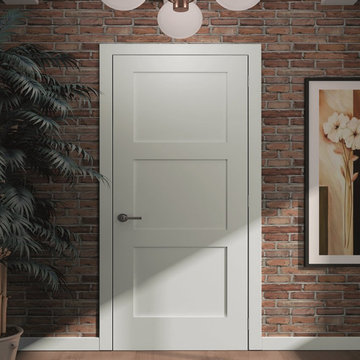
The Shaker door design gives the doors a clean, traditional style that will complement any decor. The doors are durable, made of solid Pine, with a MDF face for a smooth clean finish. The doors are easy to install. Our Shaker doors are primed and can be painted to match your decor. The doors are constructed from solid pine from environmentally-friendly, sustainable yield forests.
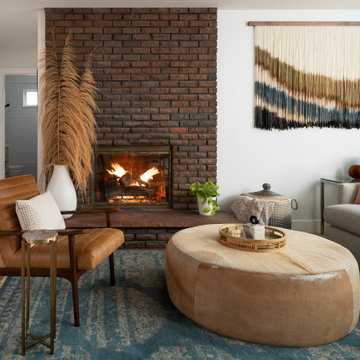
Idéer för att renovera ett mellanstort vintage allrum med öppen planlösning, med ett finrum, vita väggar, en standard öppen spis, en spiselkrans i tegelsten och brunt golv

Exempel på ett mellanstort klassiskt allrum med öppen planlösning, med vita väggar, ett finrum, mellanmörkt trägolv och beiget golv
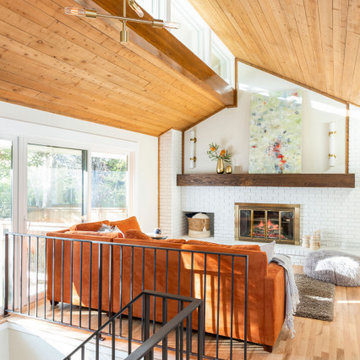
Retro inredning av ett mellanstort allrum med öppen planlösning, med vita väggar, ljust trägolv, en standard öppen spis och en spiselkrans i tegelsten
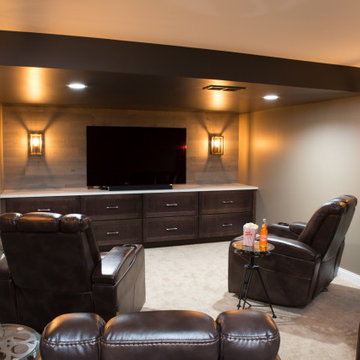
Home theater in Elgin basement with movie recliners, wall sconces, and wood accent wall paneling.
Inspiration för mellanstora klassiska avskilda hemmabior, med grå väggar, heltäckningsmatta, en väggmonterad TV och beiget golv
Inspiration för mellanstora klassiska avskilda hemmabior, med grå väggar, heltäckningsmatta, en väggmonterad TV och beiget golv

Living room with built-in entertainment cabinet, large sliding doors.
Idéer för ett mellanstort modernt loftrum, med vita väggar, ljust trägolv, en bred öppen spis, beiget golv, en spiselkrans i sten och en inbyggd mediavägg
Idéer för ett mellanstort modernt loftrum, med vita väggar, ljust trägolv, en bred öppen spis, beiget golv, en spiselkrans i sten och en inbyggd mediavägg
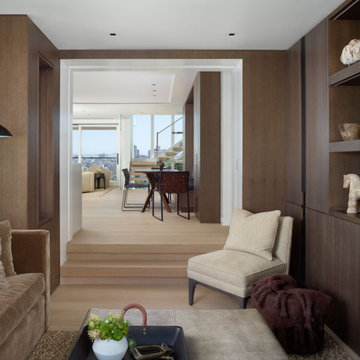
For this classic San Francisco William Wurster house, we complemented the iconic modernist architecture, urban landscape, and Bay views with contemporary silhouettes and a neutral color palette. We subtly incorporated the wife's love of all things equine and the husband's passion for sports into the interiors. The family enjoys entertaining, and the multi-level home features a gourmet kitchen, wine room, and ample areas for dining and relaxing. An elevator conveniently climbs to the top floor where a serene master suite awaits.
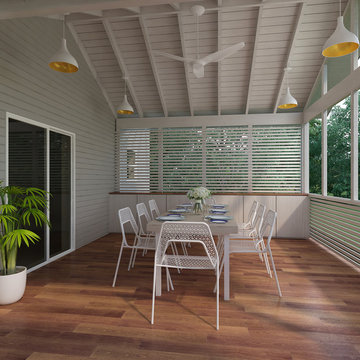
Exempel på ett mellanstort klassiskt uterum, med mörkt trägolv och brunt golv
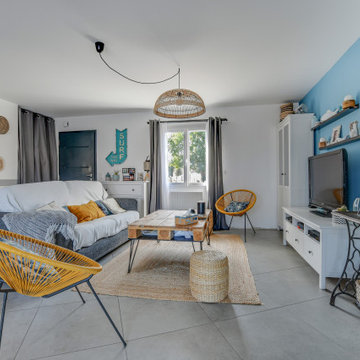
J'ai voulu créer un salon sur un esprit Bord de mer, avec du blanc, du bleu mais aussi du bois, du rotin, du jute.
Un espace qui se veut convivial et très ouvert !

The renovation of this town home included expansion of this sitting room to encompass an existing patio space. The overhang of the roof over this patio made for a dark space initially. In the renovation, sliding glass doors and a stone patio were added to open up the views, increase natural light, and expand the floor space in this area of the home, adjacent to the Living Room and fireplace.
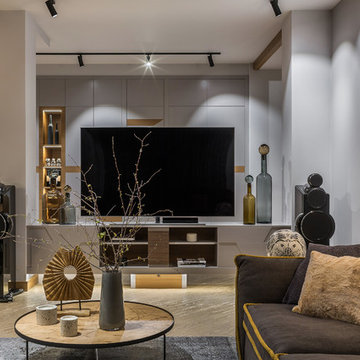
Архитектор: Егоров Кирилл
Текстиль: Егорова Екатерина
Фотограф: Спиридонов Роман
Стилист: Шимкевич Евгения
Bild på ett mellanstort funkis allrum med öppen planlösning, med ett finrum, grå väggar, vinylgolv, en fristående TV och gult golv
Bild på ett mellanstort funkis allrum med öppen planlösning, med ett finrum, grå väggar, vinylgolv, en fristående TV och gult golv
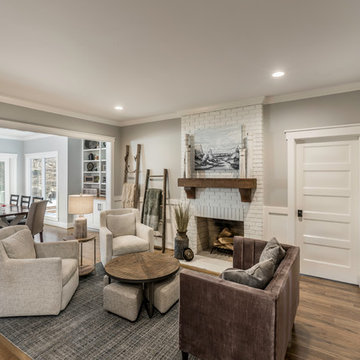
photo: Inspiro8
Inredning av ett lantligt mellanstort allrum med öppen planlösning, med ett bibliotek, grå väggar, mellanmörkt trägolv, en standard öppen spis och en spiselkrans i tegelsten
Inredning av ett lantligt mellanstort allrum med öppen planlösning, med ett bibliotek, grå väggar, mellanmörkt trägolv, en standard öppen spis och en spiselkrans i tegelsten
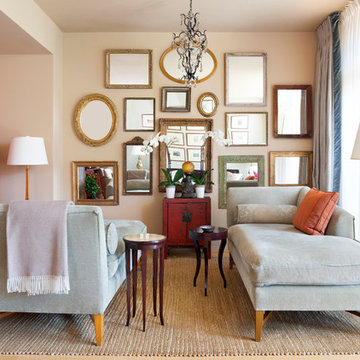
Adjoining the living space, the lounge area showcases a wall of mirrors made with gilt frames found by the owner in the attic of his previous home. A black iron-and-crystal chandelier hangs above a pair of Nancy Corzine chaises in silk velvet. An accent wall in Coral Red arrowroot grasscloth by Phillip Jeffires picks up the hue the red lacquered Chinese chest.
Photograph © Stacy Zarin Goldberg Photography
Project designed by Boston interior design studio Dane Austin Design. They serve Boston, Cambridge, Hingham, Cohasset, Newton, Weston, Lexington, Concord, Dover, Andover, Gloucester, as well as surrounding areas.
For more about Dane Austin Design, click here: https://daneaustindesign.com/
To learn more about this project, click here: https://daneaustindesign.com/dupont-circle-highrise

This living room got an upgraded look with the help of new paint, furnishings, fireplace tiling and the installation of a bar area. Our clients like to party and they host very often... so they needed a space off the kitchen where adults can make a cocktail and have a conversation while listening to music. We accomplished this with conversation style seating around a coffee table. We designed a custom built-in bar area with wine storage and beverage fridge, and floating shelves for storing stemware and glasses. The fireplace also got an update with beachy glazed tile installed in a herringbone pattern and a rustic pine mantel. The homeowners are also love music and have a large collection of vinyl records. We commissioned a custom record storage cabinet from Hansen Concepts which is a piece of art and a conversation starter of its own. The record storage unit is made of raw edge wood and the drawers are engraved with the lyrics of the client's favorite songs. It's a masterpiece and will be an heirloom for sure.

This contemporary transitional great family living room has a cozy lived-in look, but still looks crisp with fine custom made contemporary furniture made of kiln-dried Alder wood from sustainably harvested forests and hard solid maple wood with premium finishes and upholstery treatments. Stone textured fireplace wall makes a bold sleek statement in the space.
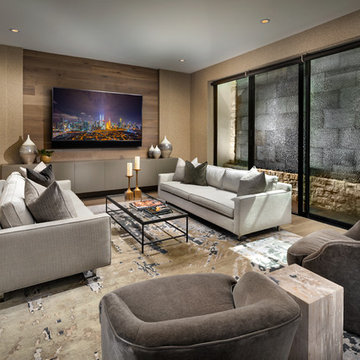
Christopher Mayer
Idéer för mellanstora funkis vardagsrum, med mellanmörkt trägolv och bruna väggar
Idéer för mellanstora funkis vardagsrum, med mellanmörkt trägolv och bruna väggar
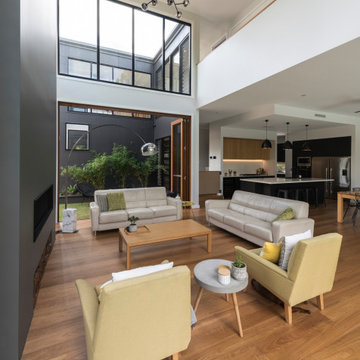
Bild på ett mellanstort funkis allrum med öppen planlösning, med ljust trägolv och en standard öppen spis
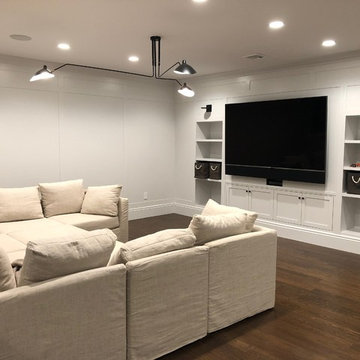
Klassisk inredning av ett mellanstort allrum med öppen planlösning, med grå väggar, mellanmörkt trägolv, en väggmonterad TV och brunt golv
73 707 foton på mellanstort brunt sällskapsrum
3



