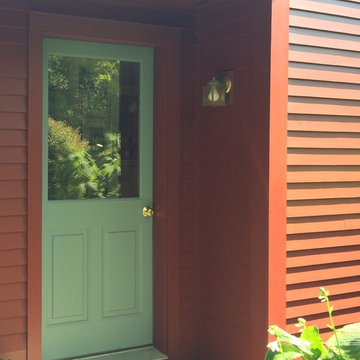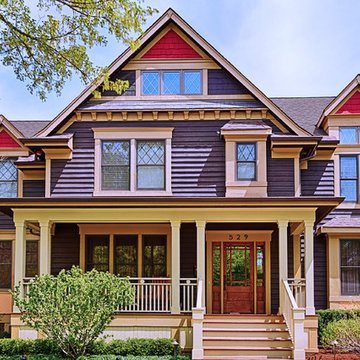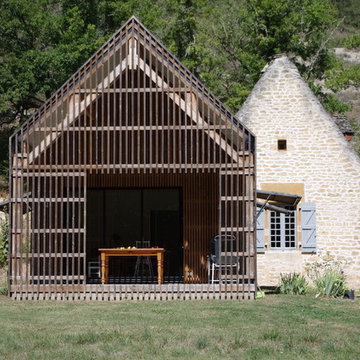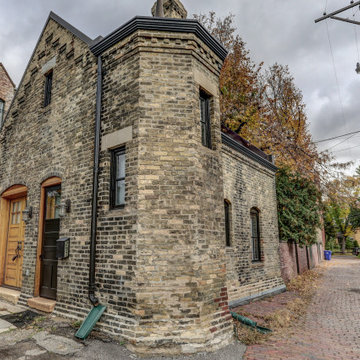1 168 foton på mellanstort eklektiskt hus
Sortera efter:
Budget
Sortera efter:Populärt i dag
141 - 160 av 1 168 foton
Artikel 1 av 3
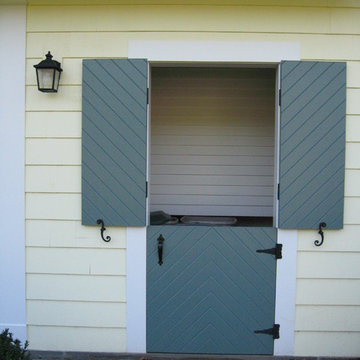
A CUSTOM DUTCH DOOR leads to the potting shed, used to store trash cans convenient to the street for pick up.
DIAGONAL BEAD BOARD is used here, on exterior shutters and on doors inside the house.
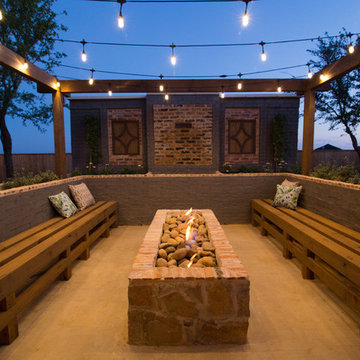
Outdoor living space with fire pit, fountain, outdoor lights, and gorgeous landscaping.
Inspiration för ett mellanstort eklektiskt hus
Inspiration för ett mellanstort eklektiskt hus
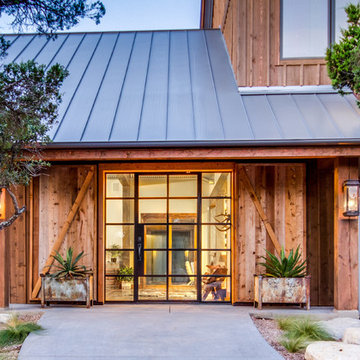
Rustic entry door
Idéer för att renovera ett mellanstort eklektiskt brunt hus, med två våningar och tak i metall
Idéer för att renovera ett mellanstort eklektiskt brunt hus, med två våningar och tak i metall
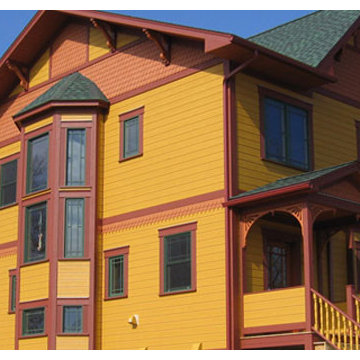
Idéer för mellanstora eklektiska gula hus, med vinylfasad, två våningar och sadeltak
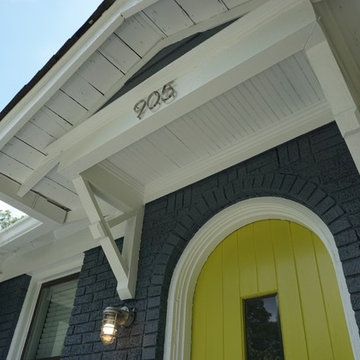
Foto på ett mellanstort eklektiskt blått hus, med två våningar, tegel och valmat tak
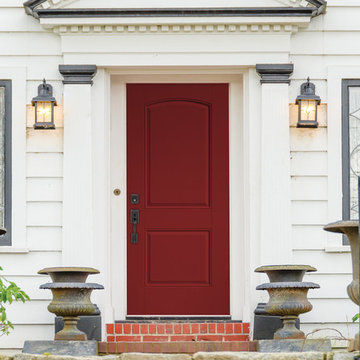
Visit Our Showroom
8000 Locust Mill St.
Ellicott City, MD 21043
Masonite Belleville Exterior Door - 2 panels, 6'8\", 80, Beauty, Belleville, BLS, bty, Camber-top, Crop, EXT, Exterior, Fiberglass, Roman, Rustic, Smooth, Traditional, opaque
Elevations Design Solutions by Myers is the go-to inspirational, high-end showroom for the best in cabinetry, flooring, window and door design. Visit our showroom with your architect, contractor or designer to explore the brands and products that best reflects your personal style. We can assist in product selection, in-home measurements, estimating and design, as well as providing referrals to professional remodelers and designers.
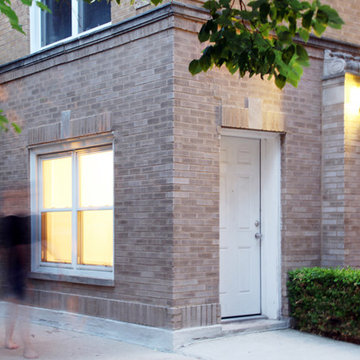
The condo is located in the lively Logan Square neighborhood of Chicago, in an early 1900's brick apartment building. With a private entrance connected to a lush courtyard and large windows overlooking a tree-lined street, this tiny home feels anything but.
Photography by Lark Architecture
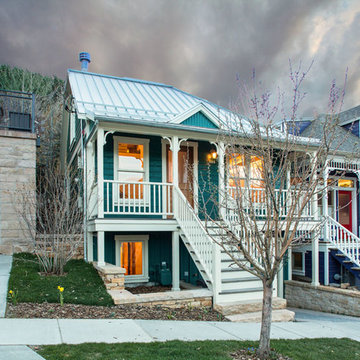
Idéer för att renovera ett mellanstort eklektiskt blått hus, med två våningar, blandad fasad, platt tak och tak i metall
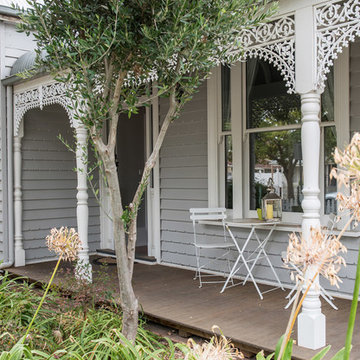
Van Der Post Photography
Eklektisk inredning av ett mellanstort grått hus, med allt i ett plan, valmat tak och tak i metall
Eklektisk inredning av ett mellanstort grått hus, med allt i ett plan, valmat tak och tak i metall
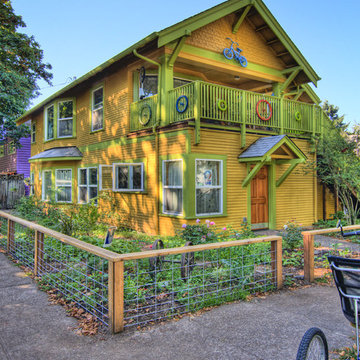
Mike Dean
Foto på ett mellanstort eklektiskt gult trähus, med två våningar
Foto på ett mellanstort eklektiskt gult trähus, med två våningar
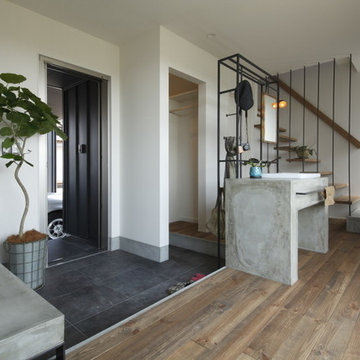
Foto på ett mellanstort eklektiskt svart hus, med två våningar, metallfasad, platt tak och tak i metall
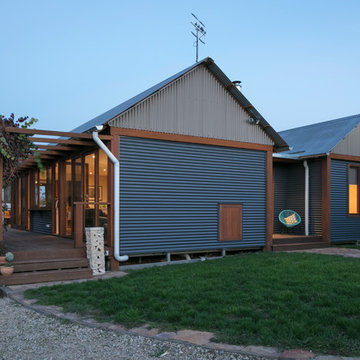
Foto på ett mellanstort eklektiskt hus, med allt i ett plan, sadeltak och tak i metall
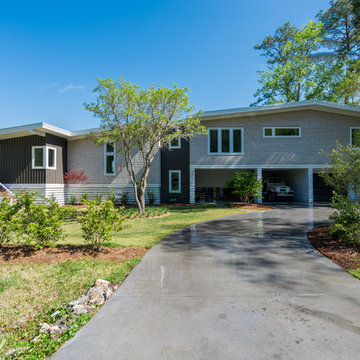
Rick Ricozzi
Inredning av ett eklektiskt mellanstort flerfärgat hus i flera nivåer, med blandad fasad och sadeltak
Inredning av ett eklektiskt mellanstort flerfärgat hus i flera nivåer, med blandad fasad och sadeltak
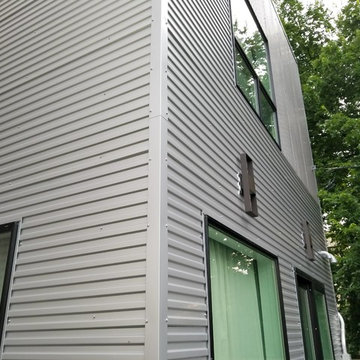
Idéer för att renovera ett mellanstort eklektiskt grått hus, med metallfasad, platt tak och tak i mixade material
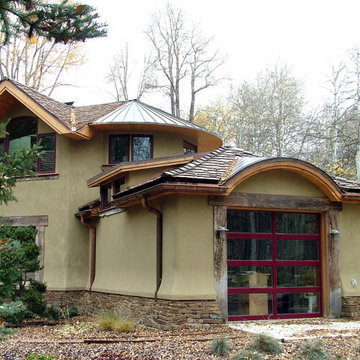
In the back of the addition is the one bay art shop with access to the patio work area and material storage.
Above in the round gable end is the paint studio and the gable end is the sitting area.
This project was a major transformation to the existing residence. It contained an addition of a two car garage, another bay at the back for an artist shop, laundry room and mud room off the garage connecting with a new front entry on the main level.
The front entry has a grand stair that splits half way up serving the existing house and a new access to the master suite as well as the second level of the garage addition. This second level contains an art studio with close off rooms for grandkids a sitting area, and a full bath with two sinks.
At the same time, the entire existing house was remodeled and most all rooms were relocated and re-arranged to accommodate a new kitchen, a family room, two guest rooms with baths on suite and a new master bedroom and bath on the upper level.
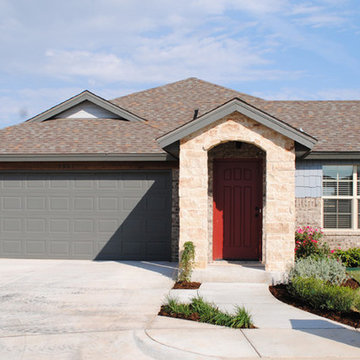
This home is a wonderful French cottage style home in the heart of Lubbock, Texas. the shingle siding, use of cedar, and stone in the entry make for an interesting looking home with variety in texture. The same textures are used on the interior of the home to help connect the outside with the inside.
1 168 foton på mellanstort eklektiskt hus
8
